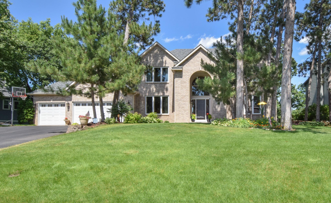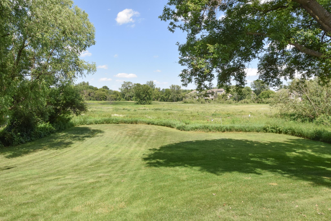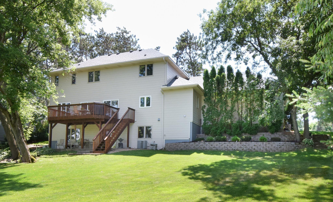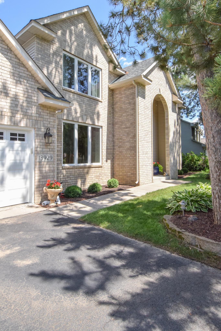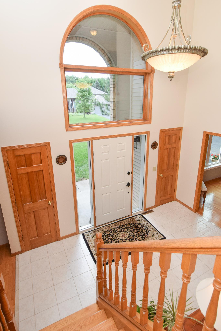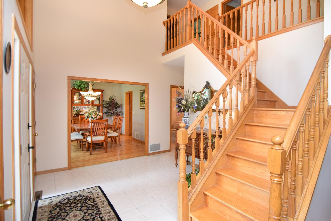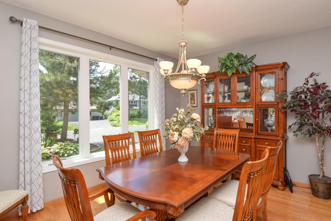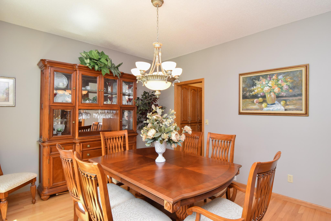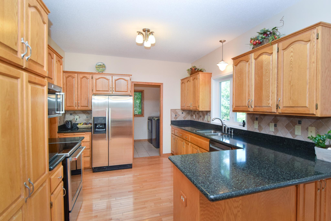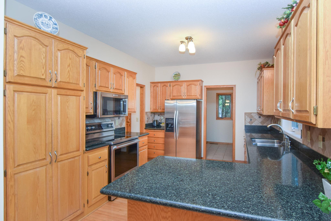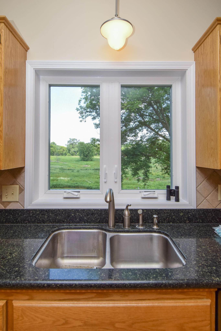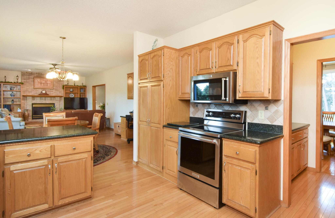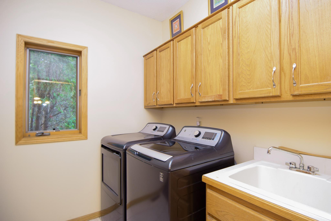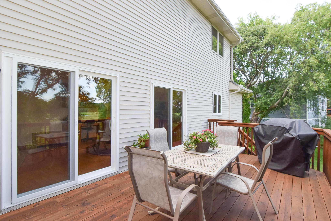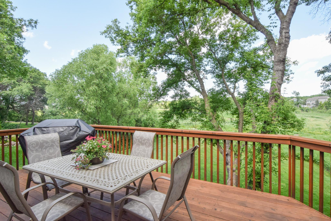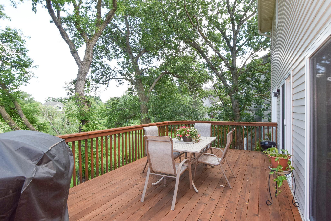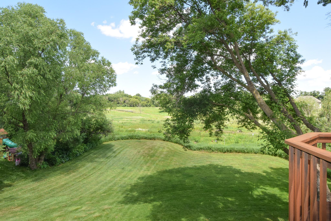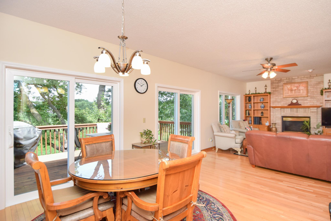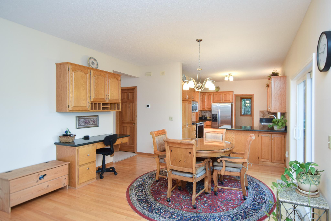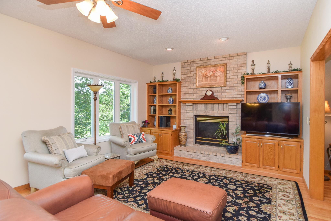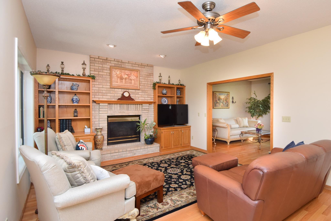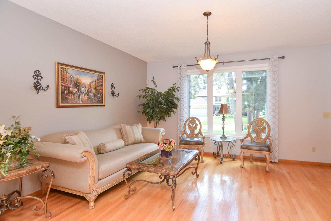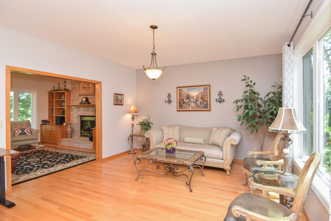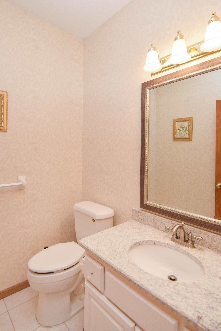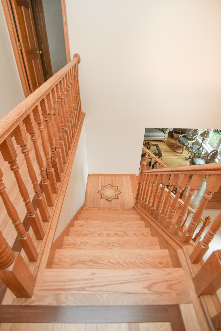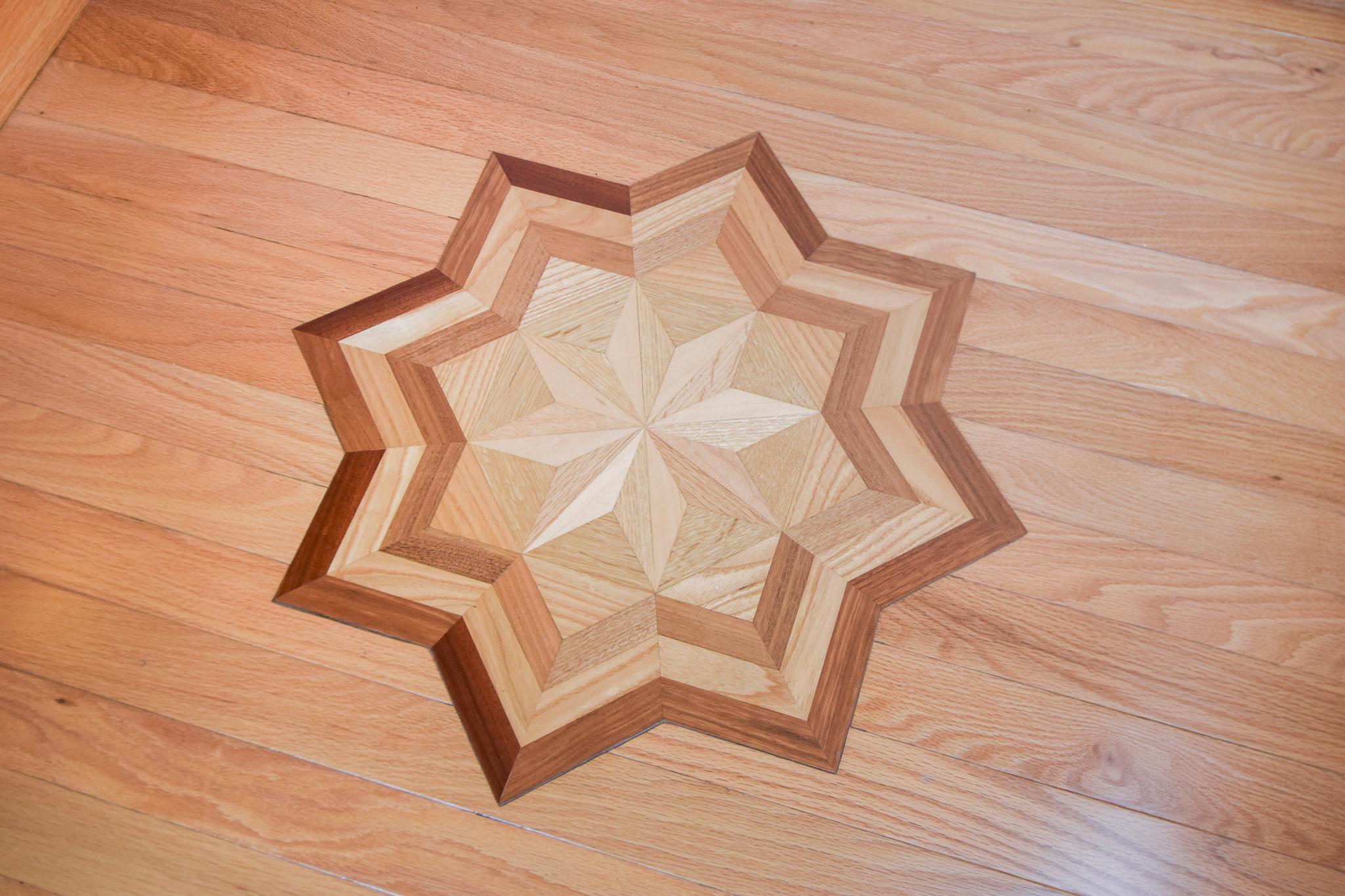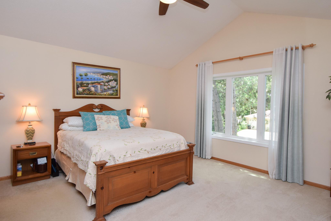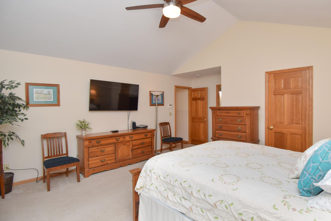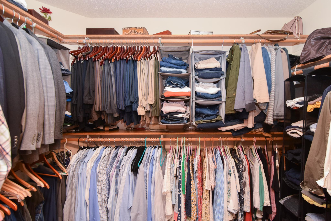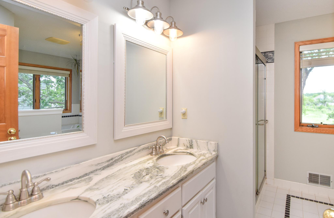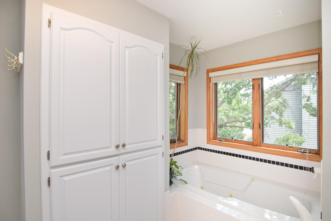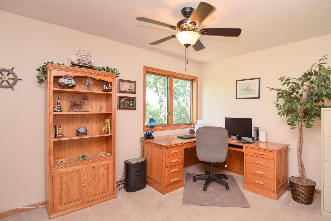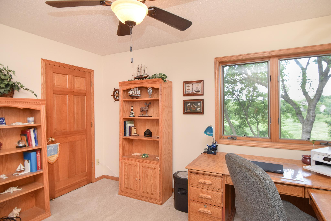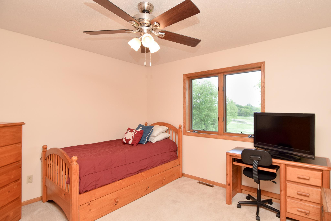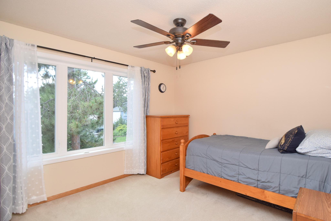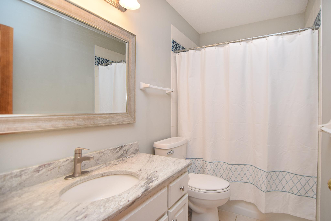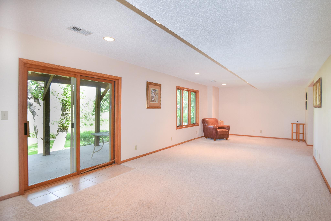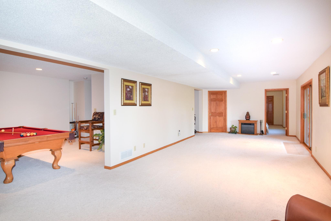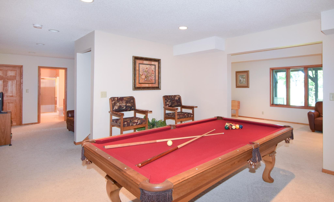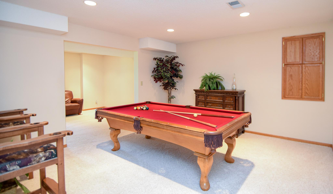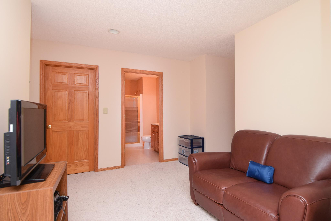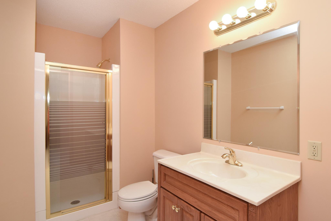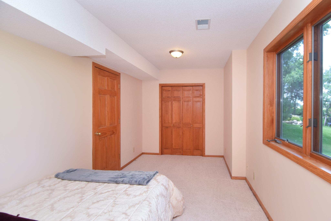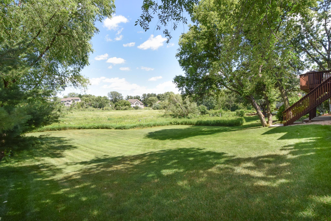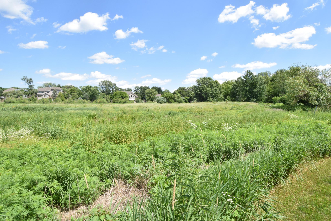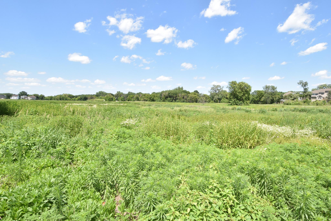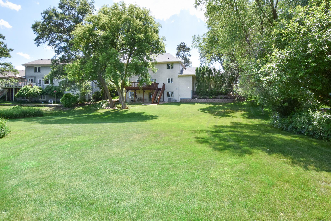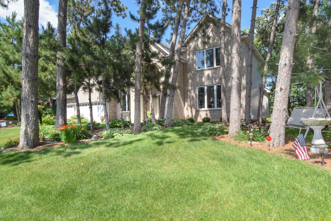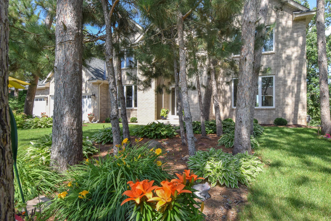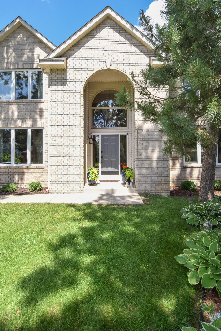13929 IVYWOOD STREET
13929 Ivywood Street, Andover, 55304, MN
-
Property type : Single Family Residence
-
Zip code: 55304
-
Street: 13929 Ivywood Street
-
Street: 13929 Ivywood Street
Bathrooms: 4
Year: 1994
Listing Brokerage: Keller Williams Classic Realty
FEATURES
- Range
- Refrigerator
- Washer
- Dryer
- Microwave
- Dishwasher
- Water Softener Owned
- Disposal
- Humidifier
DETAILS
Welcome Home to 13929 Ivywood St NW! This Majestic 2 Sty Complete w/5 Bedrooms & 4 Bathrooms Can Be Yours NOW! Gracefully Set on the Woodland Nature Preserve You Must See to Appreciate the Panoramic Views from Your New Home! Walking Paths Used Primarily By Neighborhood Further Your Enjoyment! Truly a Unique Opportunity on One of the Top Tier Andover City Lots Available! Just 2 Owners Have Lovingly Cared for Since 1995-Updates Include-Newer Roof w/Leaf Guard Gutters-Main Level/Upper Front/Patio Doors Are All NEW PELLA Windows/Doors!!! Newer Furnace/Water Heater & Sum Pump! Newer Water Softener-SS Range & Microhood-Dishwasher & Laundry Set! Deck Stained Recently Too! Solid Surface Bath Vanity Tops! 4 Beds Up! Vaulted Primary Bedroom! Fabulous Primary Ensuite! HUGE Primary Closet! Terrific Storage Throughout Home! Finished Walk Out Lower Level! 200 Amp Service! Amazing Landscaping! Irrigation! Do Not Miss the Fully Finished Walk Out Lower Level-YES THE POOL TABLE STAYS!!! Must See!!!
INTERIOR
Bedrooms: 5
Fin ft² / Living Area: 3878 ft²
Below Ground Living: 1259ft²
Bathrooms: 4
Above Ground Living: 2619ft²
-
Basement Details: Walkout, Full, Finished, Drain Tiled, Sump Pump, Daylight/Lookout Windows,
Appliances Included:
-
- Range
- Refrigerator
- Washer
- Dryer
- Microwave
- Dishwasher
- Water Softener Owned
- Disposal
- Humidifier
EXTERIOR
Air Conditioning: Central Air
Garage Spaces: 3
Construction Materials: N/A
Foundation Size: 1356ft²
Unit Amenities:
-
- Patio
- Kitchen Window
- Deck
- Hardwood Floors
- Ceiling Fan(s)
- Walk-In Closet
- In-Ground Sprinkler
- Master Bedroom Walk-In Closet
- Tile Floors
Heating System:
-
- Forced Air
ROOMS
| Main | Size | ft² |
|---|---|---|
| Living Room | 14.3x15.7 | 222.06 ft² |
| Dining Room | 10.2x13.3 | 134.71 ft² |
| Family Room | 13.3x19.2 | 253.96 ft² |
| Kitchen | 10.8x14 | 115.2 ft² |
| Informal Dining Room | 11.3x13.6 | 151.88 ft² |
| Laundry | 6.6x7.7 | 49.29 ft² |
| Upper | Size | ft² |
|---|---|---|
| Bedroom 1 | 14.4x15.8 | 224.56 ft² |
| Bedroom 2 | 11.3x12.4 | 138.75 ft² |
| Bedroom 3 | 10.11x11 | 110.37 ft² |
| Bedroom 4 | 9.8x12.10 | 124.06 ft² |
| Lower | Size | ft² |
|---|---|---|
| Bedroom 5 | 8.6x15.10 | 134.58 ft² |
| Family Room | 13.1x30.7 | 400.13 ft² |
| Game Room | 9.2x11.9 | 107.71 ft² |
| Billiard | 14x14.7 | 204.17 ft² |
LOT
Acres: N/A
Lot Size Dim.: 115X180X74X180
Longitude: 45.2239
Latitude: -93.3451
Zoning: Residential-Single Family
FINANCIAL & TAXES
Tax year: 2022
Tax annual amount: $4,869
MISCELLANEOUS
Fuel System: N/A
Sewer System: City Sewer/Connected
Water System: City Water/Connected
ADITIONAL INFORMATION
MLS#: NST6230040
Listing Brokerage: Keller Williams Classic Realty

ID: 940616
Published: July 05, 2022
Last Update: July 05, 2022
Views: 64


