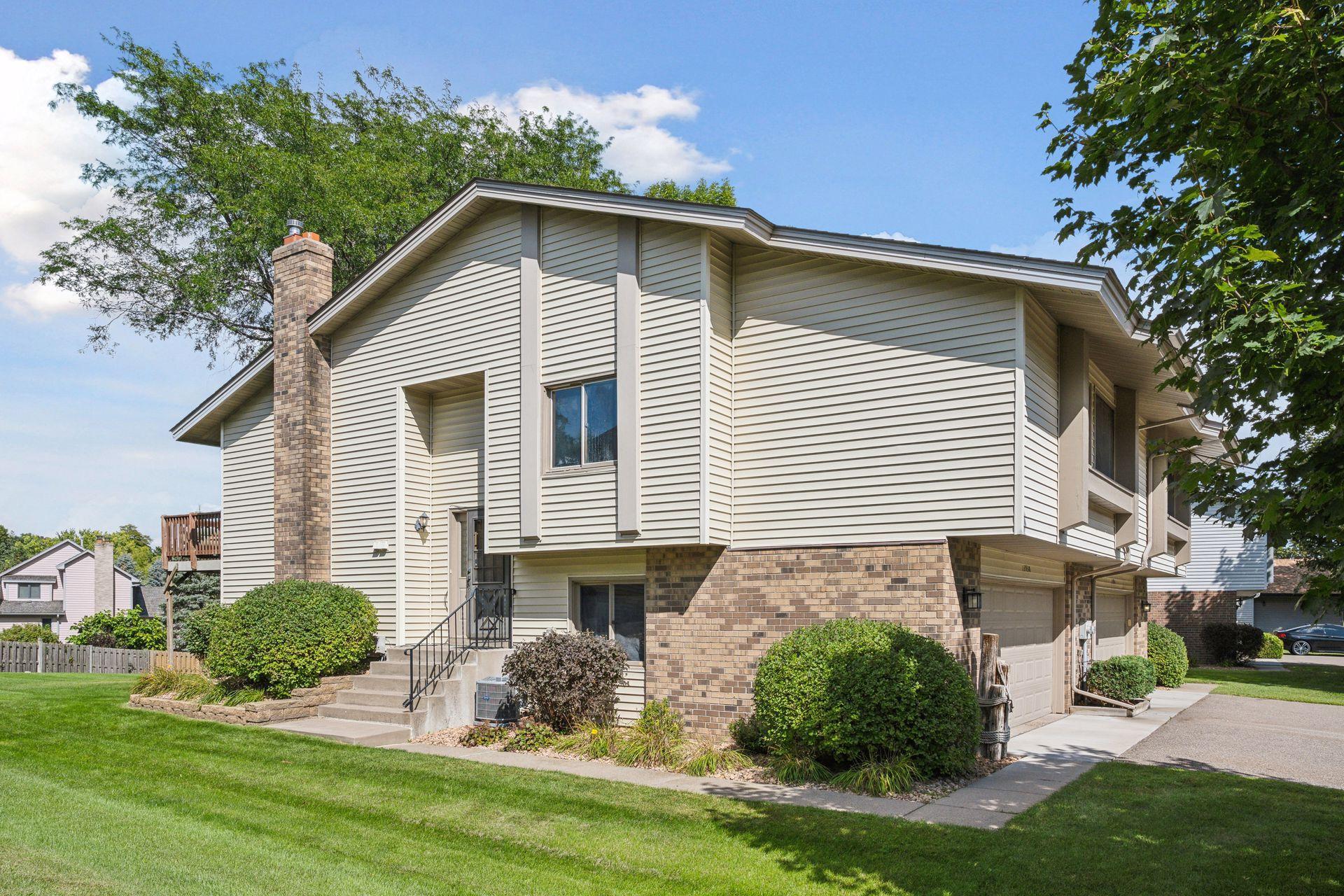13930 79TH AVENUE
13930 79th Avenue, Maple Grove, 55311, MN
-
Price: $299,900
-
Status type: For Sale
-
City: Maple Grove
-
Neighborhood: Fish Lake Woods 09
Bedrooms: 2
Property Size :1785
-
Listing Agent: NST1000812,NST105629
-
Property type : Townhouse Side x Side
-
Zip code: 55311
-
Street: 13930 79th Avenue
-
Street: 13930 79th Avenue
Bathrooms: 2
Year: 1981
Listing Brokerage: Isaacson Brothers
FEATURES
- Range
- Refrigerator
- Washer
- Dryer
- Microwave
- Dishwasher
DETAILS
This rare end-unit townhome offers an unbeatable location, just steps away from Fish Lake and scenic bike and walking trails. Enjoy an expansive yard that is truly unique for townhome living. Featuring 2 spacious bedrooms, this home also boasts a rare main-level flex/office room that can easily be converted back into a 3rd bedroom. The open-concept floor plan is designed for both function and style, with an abundance of counter space, storage, and thoughtful details throughout. Newer updates including a roof (~ 2019), furnace (2022), and A/C (2022), this home is move-in ready! Relax on your private deck while taking in the beautiful, expansive landscape. The large primary bedroom features two functional closets and direct access to a well-appointed bathroom with double sinks and elegant tile finishes. Head to the lower level, where a cozy family room with a fireplace awaits, perfect for entertaining. This level also includes a convenient and fresh laundry space. Don't forget about the hard-to-find walkout! The HOA takes care of the snow and lawn maintenance - making life easier. With its proximity to parks, trails, and Fish Lake, this townhome’s location is second to none. Don't miss your opportunity to own this wonderful home!
INTERIOR
Bedrooms: 2
Fin ft² / Living Area: 1785 ft²
Below Ground Living: N/A
Bathrooms: 2
Above Ground Living: 1785ft²
-
Basement Details: Finished, Full, Walkout,
Appliances Included:
-
- Range
- Refrigerator
- Washer
- Dryer
- Microwave
- Dishwasher
EXTERIOR
Air Conditioning: Central Air
Garage Spaces: 2
Construction Materials: N/A
Foundation Size: 1153ft²
Unit Amenities:
-
- Deck
- Ceiling Fan(s)
- Vaulted Ceiling(s)
- Washer/Dryer Hookup
- Kitchen Center Island
Heating System:
-
- Forced Air
ROOMS
| Upper | Size | ft² |
|---|---|---|
| Living Room | 16x13 | 256 ft² |
| Dining Room | 11x10 | 121 ft² |
| Kitchen | 11x11 | 121 ft² |
| Flex Room | 10x9 | 100 ft² |
| Bedroom 1 | 15x11 | 225 ft² |
| Bedroom 2 | 11x11 | 121 ft² |
| Bathroom | 11x5 | 121 ft² |
| Deck | 23x12 | 529 ft² |
| Lower | Size | ft² |
|---|---|---|
| Family Room | 16x13 | 256 ft² |
| Amusement Room | 12x11 | 144 ft² |
| Bathroom | 11x4 | 121 ft² |
| Laundry | 11x5 | 121 ft² |
| Garage | 24x21 | 576 ft² |
LOT
Acres: N/A
Lot Size Dim.: 48 x 168 x 37 x 172
Longitude: 45.098
Latitude: -93.4569
Zoning: Residential-Single Family
FINANCIAL & TAXES
Tax year: 2024
Tax annual amount: $3,189
MISCELLANEOUS
Fuel System: N/A
Sewer System: City Sewer - In Street
Water System: City Water/Connected
ADITIONAL INFORMATION
MLS#: NST7646083
Listing Brokerage: Isaacson Brothers

ID: 3386732
Published: September 10, 2024
Last Update: September 10, 2024
Views: 13






