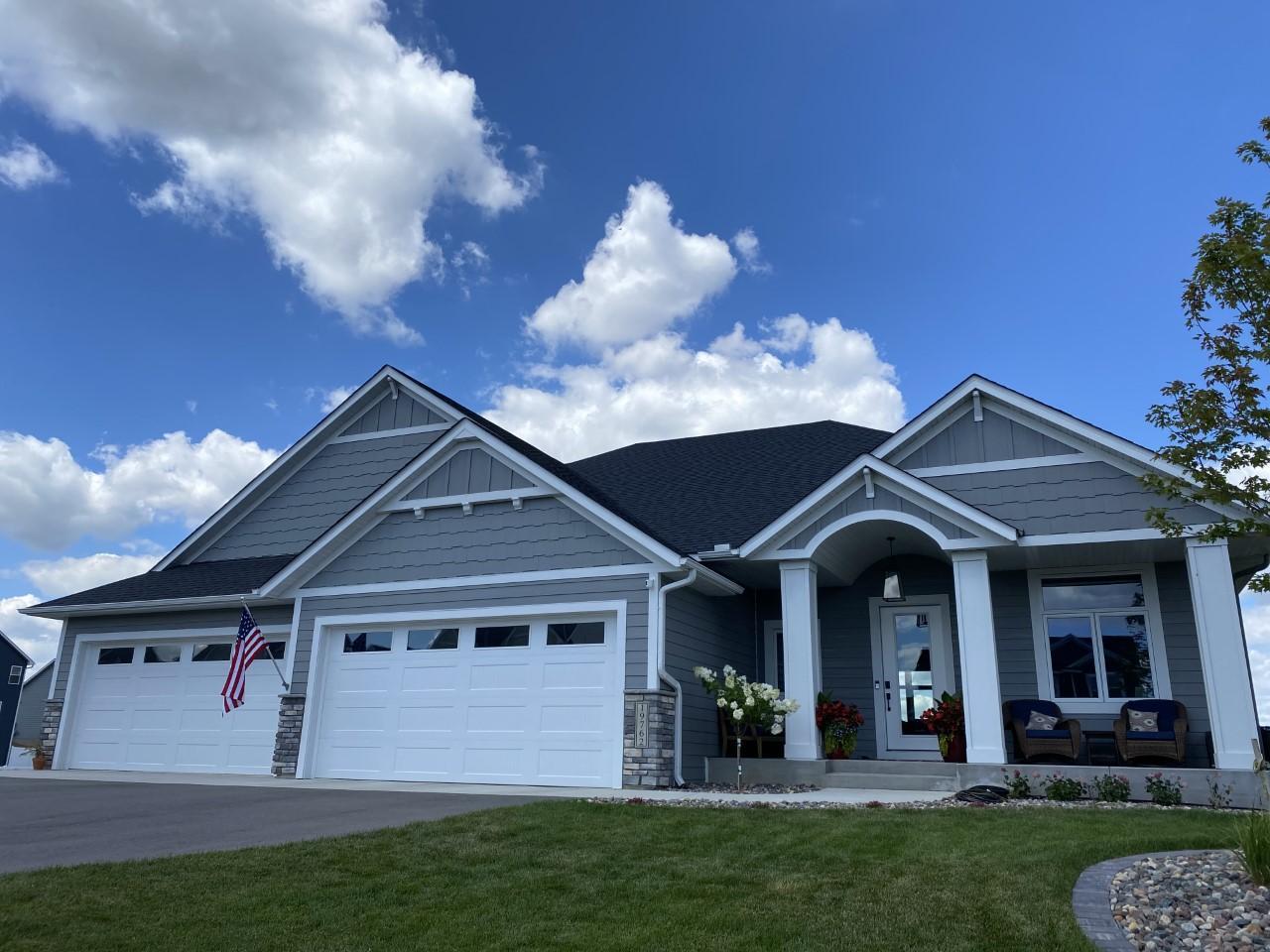13930 EMBER COURT
13930 Ember Court, Apple Valley, 55124, MN
-
Price: $924,900
-
Status type: For Sale
-
City: Apple Valley
-
Neighborhood: N/A
Bedrooms: 4
Property Size :3663
-
Listing Agent: NST48910,NST46348
-
Property type : Single Family Residence
-
Zip code: 55124
-
Street: 13930 Ember Court
-
Street: 13930 Ember Court
Bathrooms: 3
Year: 2024
Listing Brokerage: Prandium Group Real Estate
FEATURES
- Refrigerator
- Microwave
- Exhaust Fan
- Dishwasher
- Disposal
- Cooktop
- Wall Oven
- Humidifier
- Air-To-Air Exchanger
- Gas Water Heater
- Double Oven
- Stainless Steel Appliances
DETAILS
TO BE BUILT Custom Rambler Home in Apple Valley/ Eastview/ Highland Schools. Can do any floor plan or customize your own. 5-month build-time. Still time to make all your selections! This brand-new custom home has it all! Over-sized 3-car garage, Hardi siding, concrete front porch, hardwood floors, quartz countertops, SS gourmet kitchen, gas fireplace with custom built-ins. Custom on-site finished cabinets and millwork, 10-foot ceilings with 8' tall solid doors, main level luxury owner's suite w/ vaulted ceiling, private bath w/ tile shower, double vanity, and free-standing tub. Main level laundry, finished lower level with 3 bedrooms, 3/4 BA, wet bar, fireplace with custom built-ins, high-eff mechanicals, landscape package and more. Award-winning Local Builder of over 3-Generations. Other Lots and Home Plans to select from.
INTERIOR
Bedrooms: 4
Fin ft² / Living Area: 3663 ft²
Below Ground Living: 1781ft²
Bathrooms: 3
Above Ground Living: 1882ft²
-
Basement Details: Drain Tiled, 8 ft+ Pour, Egress Window(s), Finished, Full, Concrete, Storage Space, Sump Pump,
Appliances Included:
-
- Refrigerator
- Microwave
- Exhaust Fan
- Dishwasher
- Disposal
- Cooktop
- Wall Oven
- Humidifier
- Air-To-Air Exchanger
- Gas Water Heater
- Double Oven
- Stainless Steel Appliances
EXTERIOR
Air Conditioning: Central Air
Garage Spaces: 3
Construction Materials: N/A
Foundation Size: 1869ft²
Unit Amenities:
-
- Porch
- Natural Woodwork
- Hardwood Floors
- Ceiling Fan(s)
- Walk-In Closet
- Vaulted Ceiling(s)
- Washer/Dryer Hookup
- In-Ground Sprinkler
- Paneled Doors
- Kitchen Center Island
- Wet Bar
- Main Floor Primary Bedroom
Heating System:
-
- Forced Air
- Fireplace(s)
- Humidifier
ROOMS
| Main | Size | ft² |
|---|---|---|
| Great Room | 19x16 | 361 ft² |
| Office | 11x11 | 121 ft² |
| Kitchen | 18x18 | 324 ft² |
| Mud Room | 11x8 | 121 ft² |
| Bathroom | 6x6 | 36 ft² |
| Bedroom 1 | 16x16 | 256 ft² |
| Primary Bathroom | 12x11 | 144 ft² |
| Lower | Size | ft² |
|---|---|---|
| Laundry | 8x6 | 64 ft² |
| Bedroom 2 | 15x14 | 225 ft² |
| Bedroom 4 | 14x11 | 196 ft² |
| Family Room | 34x16 | 1156 ft² |
| Bar/Wet Bar Room | 14x8 | 196 ft² |
| Utility Room | 11x7 | 121 ft² |
| Basement | Size | ft² |
|---|---|---|
| Bedroom 3 | 15x15 | 225 ft² |
LOT
Acres: N/A
Lot Size Dim.: 96x189x157x122
Longitude: 44.7475
Latitude: -93.173
Zoning: Residential-Single Family
FINANCIAL & TAXES
Tax year: 2024
Tax annual amount: N/A
MISCELLANEOUS
Fuel System: N/A
Sewer System: City Sewer/Connected
Water System: City Water/Connected
ADITIONAL INFORMATION
MLS#: NST7591066
Listing Brokerage: Prandium Group Real Estate

ID: 2935771
Published: May 13, 2024
Last Update: May 13, 2024
Views: 64






