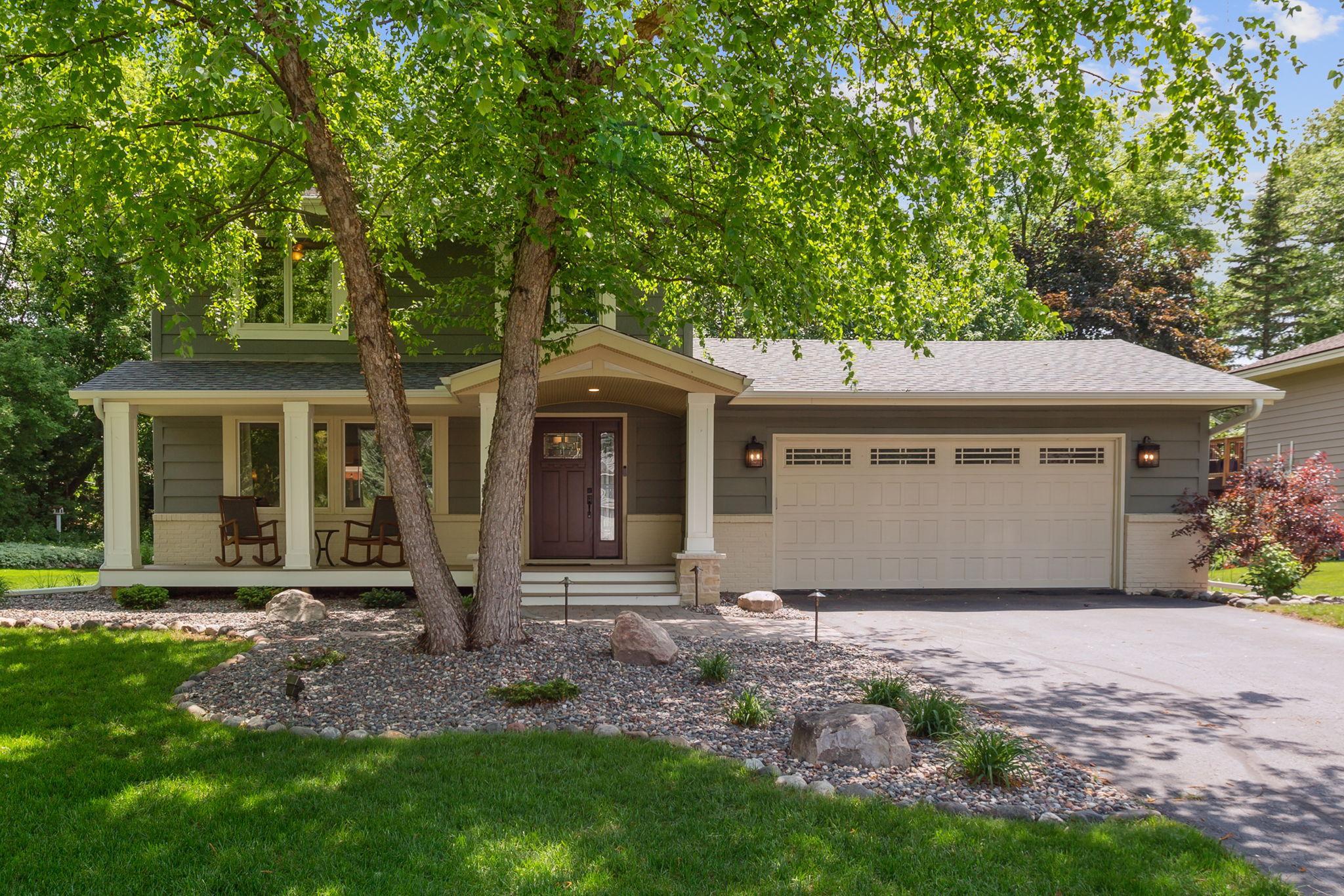13931 62ND AVENUE
13931 62nd Avenue, Maple Grove, 55311, MN
-
Price: $439,000
-
Status type: For Sale
-
City: Maple Grove
-
Neighborhood: Steven A Meyer Add
Bedrooms: 3
Property Size :2184
-
Listing Agent: NST16633,NST106840
-
Property type : Single Family Residence
-
Zip code: 55311
-
Street: 13931 62nd Avenue
-
Street: 13931 62nd Avenue
Bathrooms: 3
Year: 1981
Listing Brokerage: Coldwell Banker Burnet
FEATURES
- Range
- Refrigerator
- Washer
- Dryer
- Microwave
- Exhaust Fan
- Dishwasher
- Water Softener Owned
- Disposal
DETAILS
This fantastic two-story home has several recent updates throughout. Owners remodeled main-level in March 2020 with a beautiful chef-kitchen featuring an induction Wolf range, JennAir counter-depth paneled refrigerator, quartz countertops, composite sink, Anderson windows, and stunning cabinetry. Also installed hard wood floors and gas insert fireplace in the living room, and updated the half bath. Three bedrooms with a full bathroom upstairs, and the lower level features vinyl plank flooring installed in 2018. New roof in 2021. Tuff Shed on cement slab added 2019.Enjoy relaxing on the completely updated front porch with professional landscaping or head to the back yard and enjoy entertaining on the double-deck and patio in this private setting. This lot features a spacious side yard and is located at the entrance to a cul-de-sac, with close proximity to restaurants, shopping, trails and freeway. You won't want to miss seeing this well-cared for, move-in ready home.
INTERIOR
Bedrooms: 3
Fin ft² / Living Area: 2184 ft²
Below Ground Living: 728ft²
Bathrooms: 3
Above Ground Living: 1456ft²
-
Basement Details: Drain Tiled, Finished, Sump Pump,
Appliances Included:
-
- Range
- Refrigerator
- Washer
- Dryer
- Microwave
- Exhaust Fan
- Dishwasher
- Water Softener Owned
- Disposal
EXTERIOR
Air Conditioning: Central Air
Garage Spaces: 2
Construction Materials: N/A
Foundation Size: 728ft²
Unit Amenities:
-
- Patio
- Kitchen Window
- Deck
- Hardwood Floors
- Ceiling Fan(s)
- Paneled Doors
Heating System:
-
- Forced Air
ROOMS
| Main | Size | ft² |
|---|---|---|
| Living Room | 17x15 | 289 ft² |
| Kitchen | 9.6x12 | 91.2 ft² |
| Informal Dining Room | 11x12 | 121 ft² |
| Bathroom | 5x9 | 25 ft² |
| Foyer | 6x17.6 | 105 ft² |
| Deck | 15.6x15.6 | 240.25 ft² |
| Deck | 14x11 | 196 ft² |
| Upper | Size | ft² |
|---|---|---|
| Bedroom 1 | 15.6x11.6 | 178.25 ft² |
| Bedroom 2 | 11x12 | 121 ft² |
| Bedroom 3 | 10.6x12 | 111.3 ft² |
| Bathroom | 9.6x8 | 91.2 ft² |
| Lower | Size | ft² |
|---|---|---|
| Family Room | 11x26 | 121 ft² |
| Bathroom | 8x5 | 64 ft² |
| Other Room | 13.6x6 | 183.6 ft² |
LOT
Acres: N/A
Lot Size Dim.: 90x125
Longitude: 45.0659
Latitude: -93.4569
Zoning: Residential-Single Family
FINANCIAL & TAXES
Tax year: 2023
Tax annual amount: $4,842
MISCELLANEOUS
Fuel System: N/A
Sewer System: City Sewer/Connected
Water System: City Water/Connected
ADITIONAL INFORMATION
MLS#: NST7235198
Listing Brokerage: Coldwell Banker Burnet

ID: 1969251
Published: December 31, 1969
Last Update: June 01, 2023
Views: 57


































