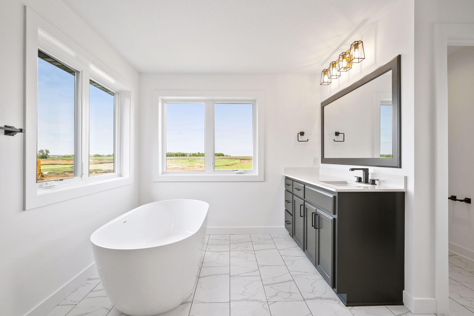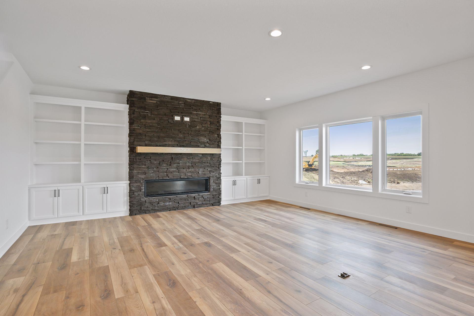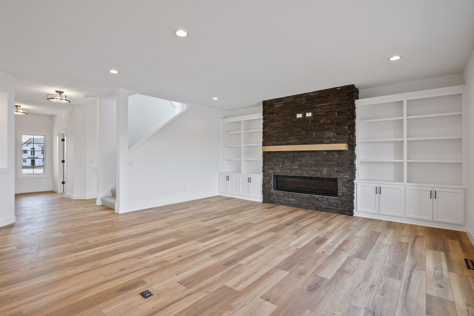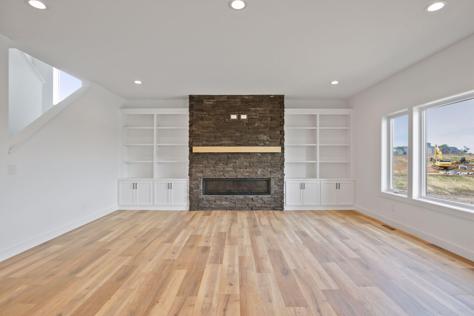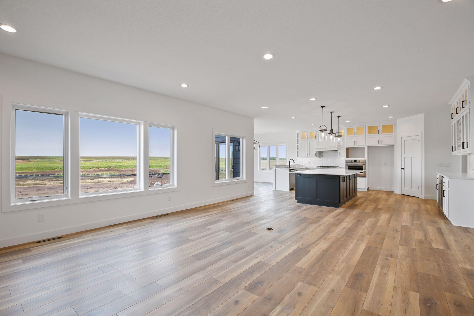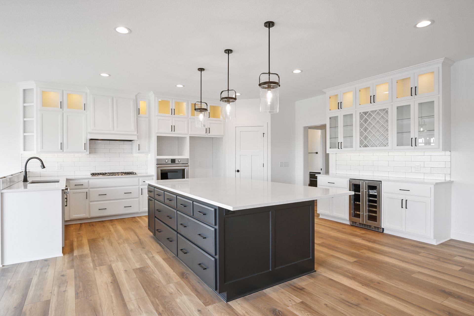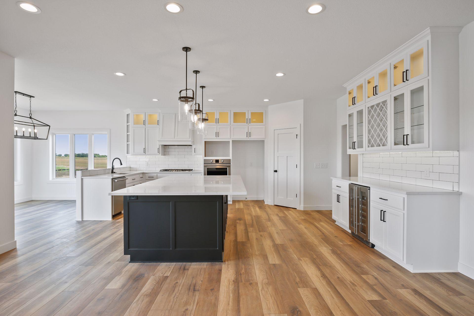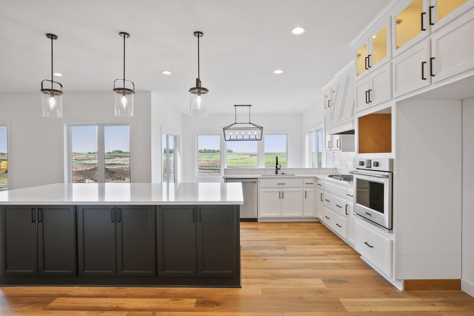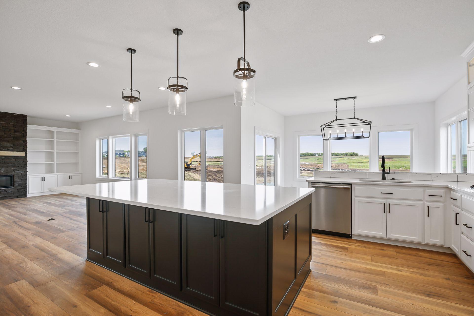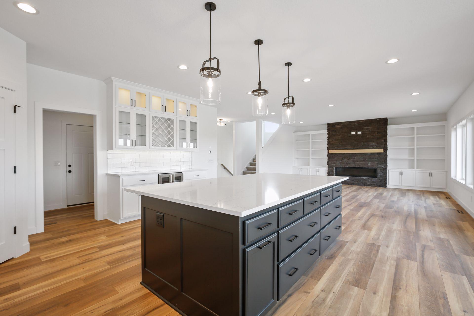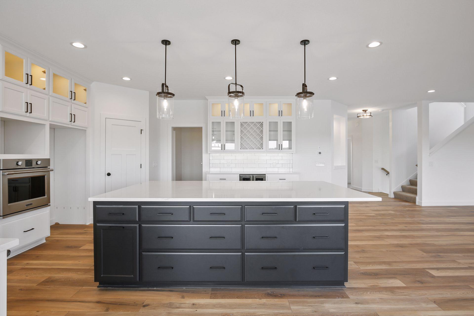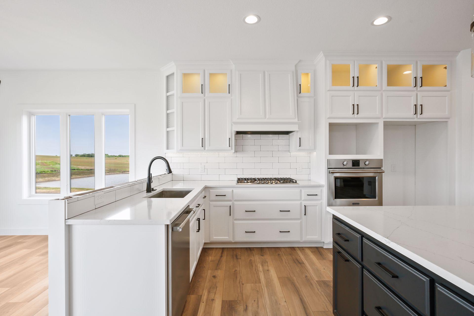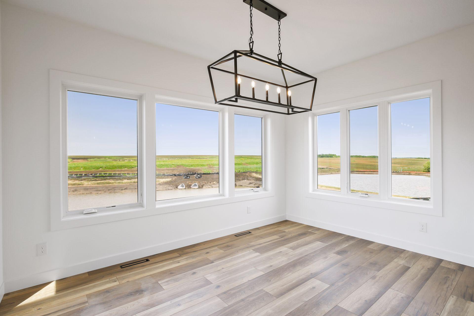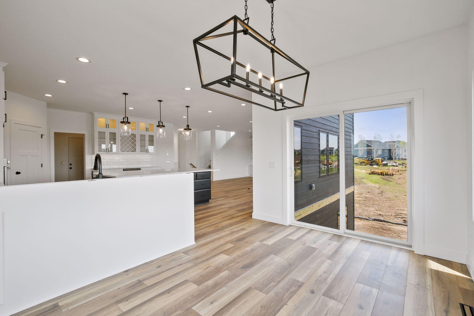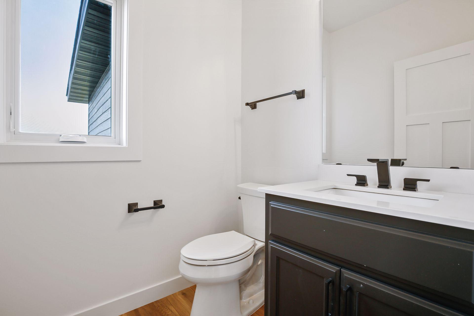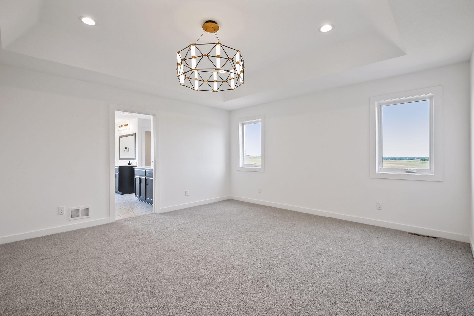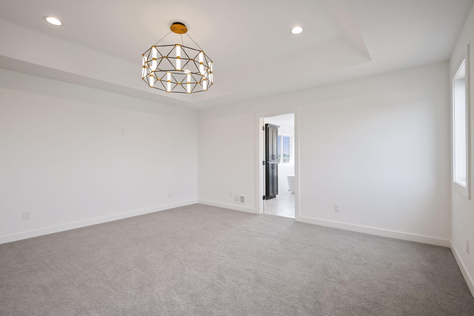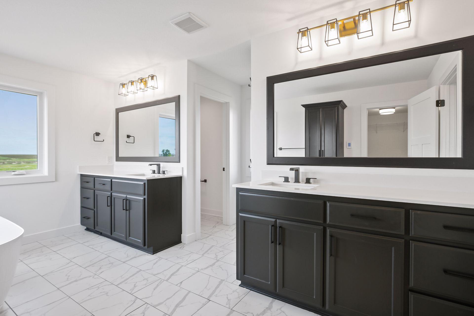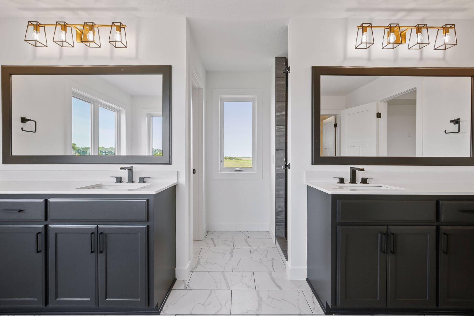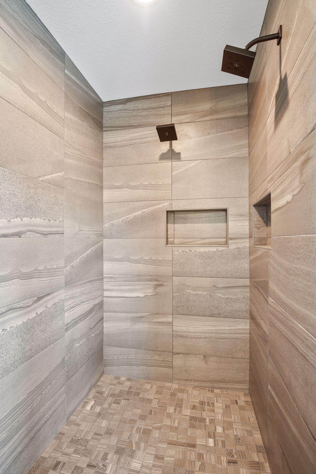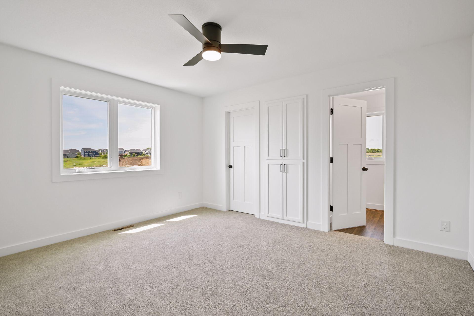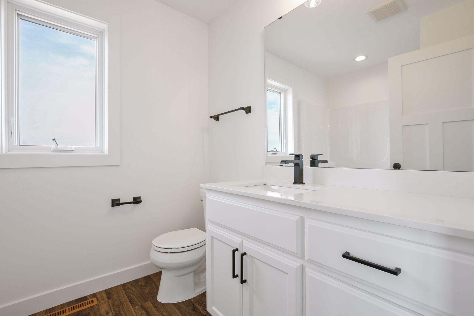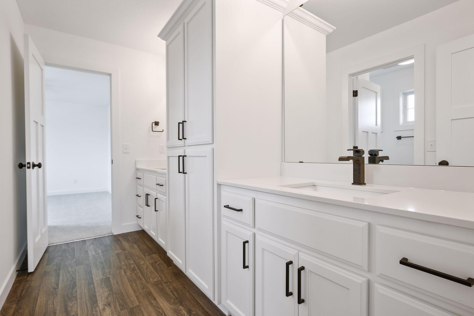13937 EMBER CT
13937 Ember Ct , Apple Valley, 55124, MN
-
Price: $1,059,000
-
Status type: For Sale
-
City: Apple Valley
-
Neighborhood: N/A
Bedrooms: 5
Property Size :4019
-
Listing Agent: NST48910,NST46348
-
Property type : Single Family Residence
-
Zip code: 55124
-
Street: 13937 Ember Ct
-
Street: 13937 Ember Ct
Bathrooms: 5
Year: 2024
Listing Brokerage: Prandium Group Real Estate
FEATURES
- Refrigerator
- Microwave
- Exhaust Fan
- Dishwasher
- Disposal
- Cooktop
- Wall Oven
- Humidifier
- Air-To-Air Exchanger
- Double Oven
DETAILS
Custom Home TO BE BUILT opportunity in HIGH DEMAND Apple Valley in Eastview/Highland Schools. We are a True Custom Home Builder, we have many custom home plans to choose from or we can create your own. This unique opportunity is a new cup-de-sac nestled within a mature and well maintained neighborhood. Embrace the opportunity to customize your New Home while enjoying the convenience of being close yo variety of desired amenities. from parks, local shopping, amazing dining and historic downtown. our new homes include the amenities most desired from Custom Cabinets, On-site finishes, quartz counter-tops, custom ceramic shower, hardwood floors, custom fireplaces, Luxury Owner's Suites and more. Contact me today for a private tour of one of our Decorated Models.
INTERIOR
Bedrooms: 5
Fin ft² / Living Area: 4019 ft²
Below Ground Living: 1221ft²
Bathrooms: 5
Above Ground Living: 2798ft²
-
Basement Details: Daylight/Lookout Windows, Drain Tiled, 8 ft+ Pour, Egress Window(s), Finished, Full, Concrete, Storage Space, Sump Pump,
Appliances Included:
-
- Refrigerator
- Microwave
- Exhaust Fan
- Dishwasher
- Disposal
- Cooktop
- Wall Oven
- Humidifier
- Air-To-Air Exchanger
- Double Oven
EXTERIOR
Air Conditioning: Central Air
Garage Spaces: 3
Construction Materials: N/A
Foundation Size: 1293ft²
Unit Amenities:
-
- Porch
- Natural Woodwork
- Hardwood Floors
- Ceiling Fan(s)
- Walk-In Closet
- Vaulted Ceiling(s)
- Washer/Dryer Hookup
- In-Ground Sprinkler
- Exercise Room
- Paneled Doors
- Kitchen Center Island
- Primary Bedroom Walk-In Closet
Heating System:
-
- Forced Air
- Fireplace(s)
ROOMS
| Main | Size | ft² |
|---|---|---|
| Study | 12 x 10 | 144 ft² |
| Great Room | 19 x 18 | 361 ft² |
| Kitchen | 19 x 16 | 361 ft² |
| Dining Room | 14 x 10 | 196 ft² |
| Garage | 32 x 24 | 1024 ft² |
| Upper | Size | ft² |
|---|---|---|
| Bedroom 1 | 16 x 15 | 256 ft² |
| Bedroom 2 | 14 x 12 | 196 ft² |
| Bedroom 3 | 16 x 12 | 256 ft² |
| Bedroom 4 | 14 x 11 | 196 ft² |
| Walk In Closet | 12 x 11 | 144 ft² |
| Laundry | 11 x 9 | 121 ft² |
| Lower | Size | ft² |
|---|---|---|
| Family Room | 28 x 19 | 784 ft² |
| Bedroom 5 | 19 x 11 | 361 ft² |
| Exercise Room | 20 x 10 | 400 ft² |
LOT
Acres: N/A
Lot Size Dim.: 60 x 126 x 220 x 195
Longitude: 44.7469
Latitude: -93.173
Zoning: Residential-Single Family
FINANCIAL & TAXES
Tax year: 2024
Tax annual amount: $2,006
MISCELLANEOUS
Fuel System: N/A
Sewer System: City Sewer/Connected
Water System: City Water/Connected
ADITIONAL INFORMATION
MLS#: NST7647333
Listing Brokerage: Prandium Group Real Estate

ID: 3385469
Published: September 10, 2024
Last Update: September 10, 2024
Views: 49


