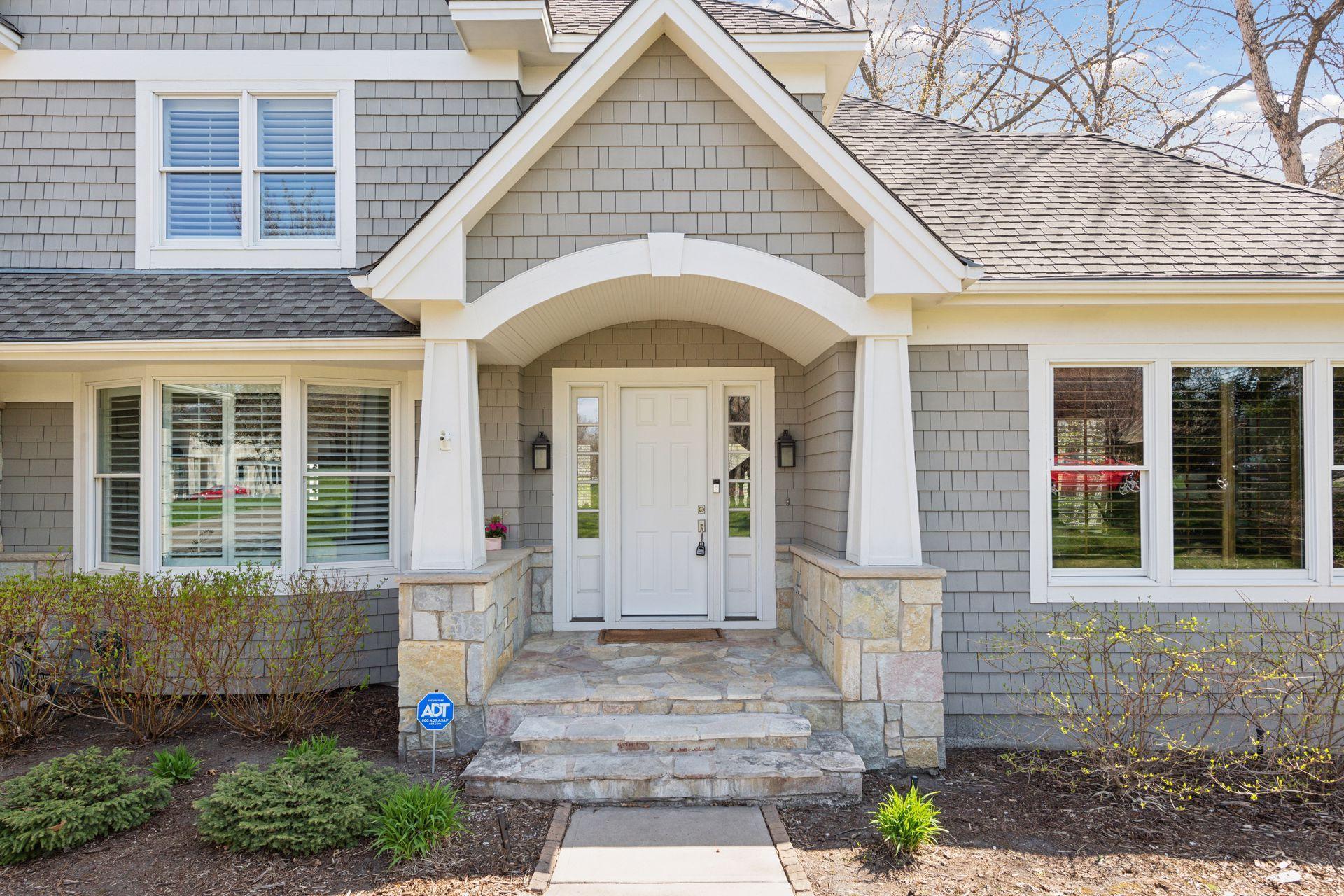13940 EMERALD RIDGE
13940 Emerald Ridge, Minnetonka, 55305, MN
-
Price: $1,595,000
-
Status type: For Sale
-
City: Minnetonka
-
Neighborhood: Emerald Ridge
Bedrooms: 5
Property Size :5702
-
Listing Agent: NST49293,NST42172
-
Property type : Single Family Residence
-
Zip code: 55305
-
Street: 13940 Emerald Ridge
-
Street: 13940 Emerald Ridge
Bathrooms: 5
Year: 2001
Listing Brokerage: Compass
FEATURES
- Range
- Refrigerator
- Washer
- Dryer
- Microwave
- Exhaust Fan
- Dishwasher
- Disposal
- Cooktop
DETAILS
Stunning East Coast inspired home that has been meticulously refreshed with beautiful updates that reflect a clean and timeless design and quality. There is a definite WOW factor upon entry! The millwork, perfect entertaining layout, sunlit rooms, and the dramatic features perfectly blend to create a very special opportunity. The main level includes an open floor with formal dining room, impressive office, living room, fabulous gourmet kitchen & screened in porch. The upper level retreat includes 4 bedrooms, 3 baths, laundry, and bonus room. The lower level has fifth bedroom, bath, wonderful great room, exercise nook. It also leads to the private and newly landscaped back yard with level space for games, paver patio, and serene wildlife views throughout the seasons. Ideal and convenient location within Wayzata school district, this is a gem of an opportunity to capture like new design and layout within a mature neighborhood. Please see extensive list of updates in the supplement page!
INTERIOR
Bedrooms: 5
Fin ft² / Living Area: 5702 ft²
Below Ground Living: 1417ft²
Bathrooms: 5
Above Ground Living: 4285ft²
-
Basement Details: Daylight/Lookout Windows, Finished, Full, Concrete,
Appliances Included:
-
- Range
- Refrigerator
- Washer
- Dryer
- Microwave
- Exhaust Fan
- Dishwasher
- Disposal
- Cooktop
EXTERIOR
Air Conditioning: Central Air
Garage Spaces: 3
Construction Materials: N/A
Foundation Size: 2160ft²
Unit Amenities:
-
- Patio
- Kitchen Window
- Deck
- Porch
- Natural Woodwork
- Hardwood Floors
- Ceiling Fan(s)
- Walk-In Closet
- Washer/Dryer Hookup
- Security System
- In-Ground Sprinkler
- Tile Floors
Heating System:
-
- Forced Air
ROOMS
| Main | Size | ft² |
|---|---|---|
| Living Room | 20x11 | 400 ft² |
| Dining Room | 16x15 | 256 ft² |
| Family Room | 15x12 | 225 ft² |
| Kitchen | 17x15 | 289 ft² |
| Office | 16x15 | 256 ft² |
| Screened Porch | 16x11 | 256 ft² |
| Deck | 20x20 | 400 ft² |
| Upper | Size | ft² |
|---|---|---|
| Bedroom 1 | 16x16 | 256 ft² |
| Bedroom 2 | 14x13 | 196 ft² |
| Bedroom 3 | 14x12 | 196 ft² |
| Bedroom 4 | 13x12 | 169 ft² |
| Lower | Size | ft² |
|---|---|---|
| Bedroom 5 | 17x15 | 289 ft² |
| Family Room | 22x18 | 484 ft² |
| Bonus Room | 15x15 | 225 ft² |
LOT
Acres: N/A
Lot Size Dim.: 117x185x145x67x265
Longitude: 44.9642
Latitude: -93.4542
Zoning: Residential-Single Family
FINANCIAL & TAXES
Tax year: 2023
Tax annual amount: $15,905
MISCELLANEOUS
Fuel System: N/A
Sewer System: City Sewer/Connected
Water System: City Water/Connected
ADITIONAL INFORMATION
MLS#: NST7332271
Listing Brokerage: Compass

ID: 2883281
Published: February 21, 2024
Last Update: February 21, 2024
Views: 5











