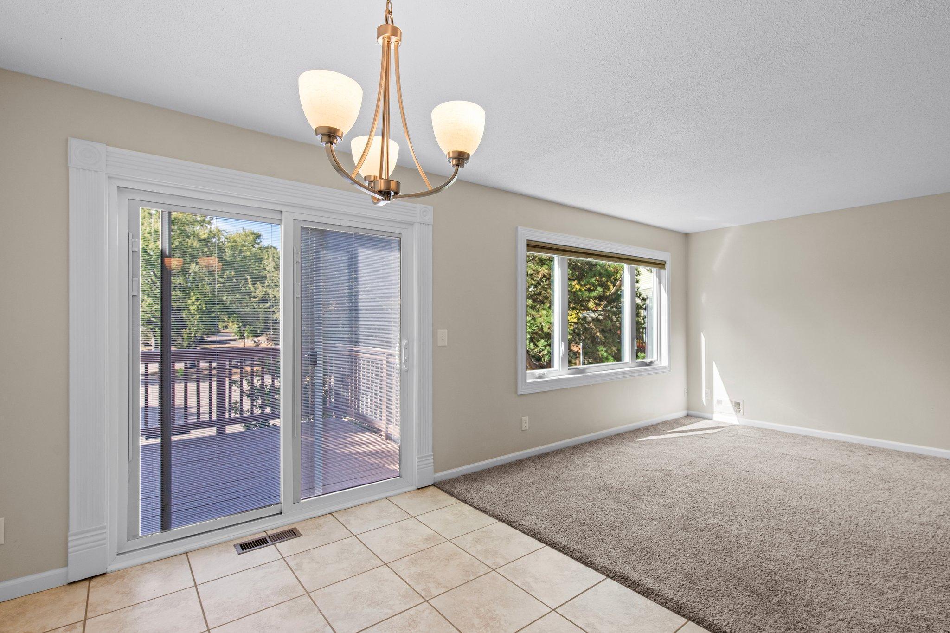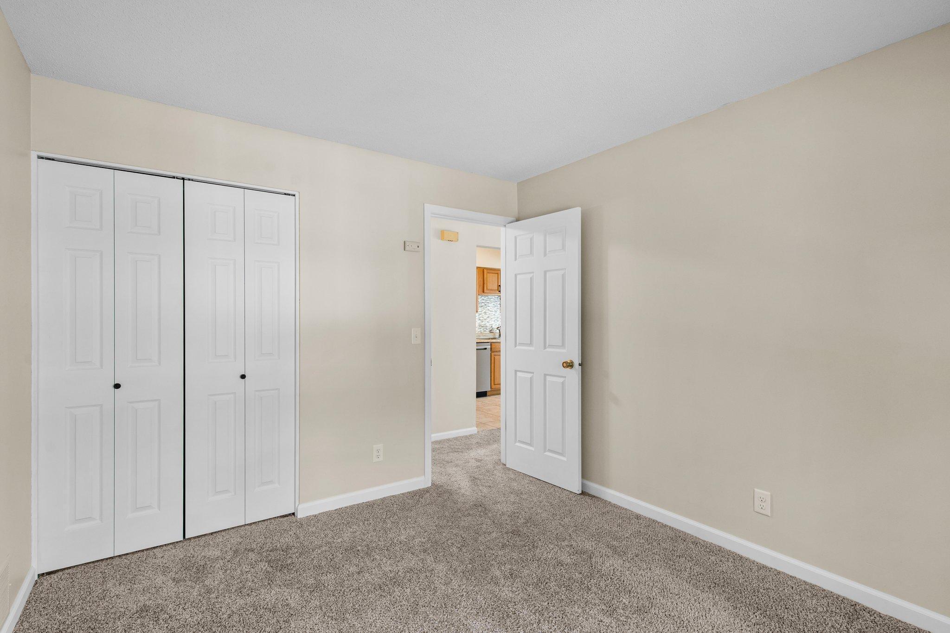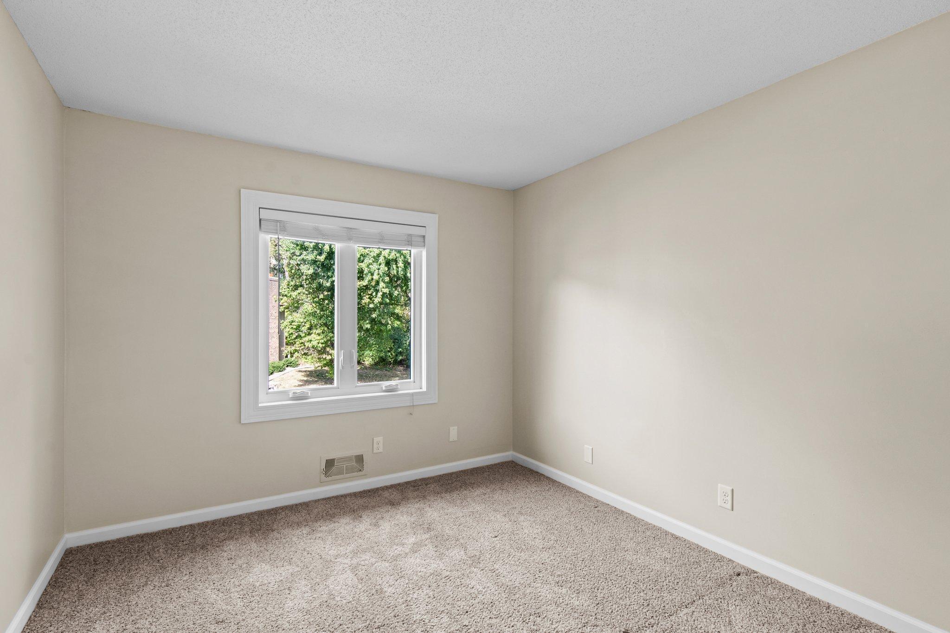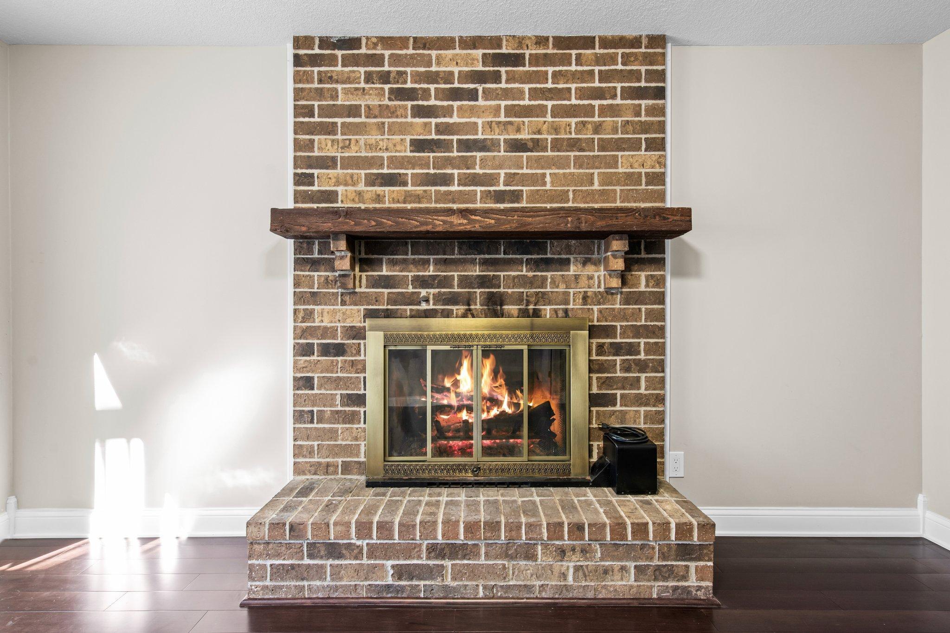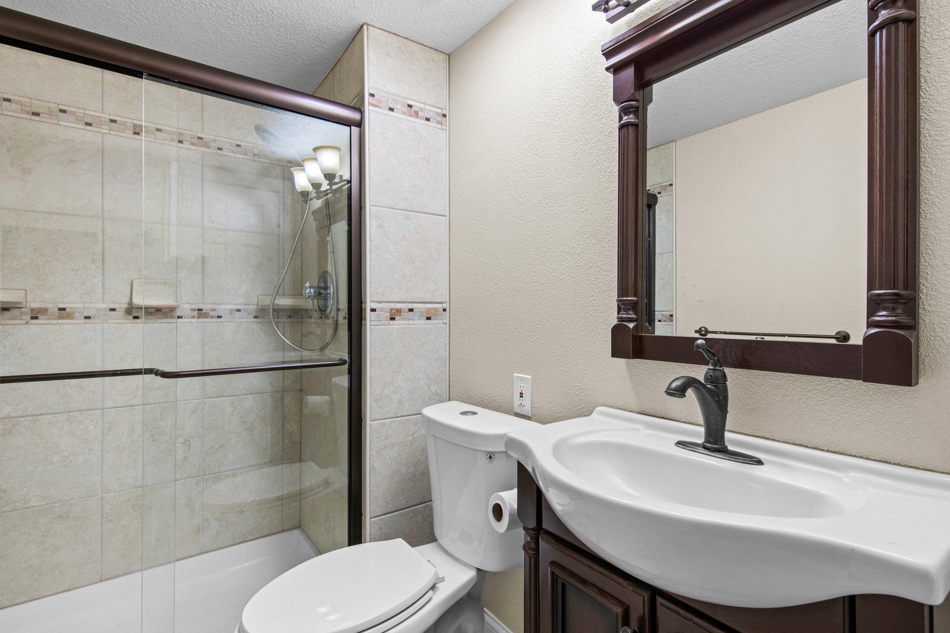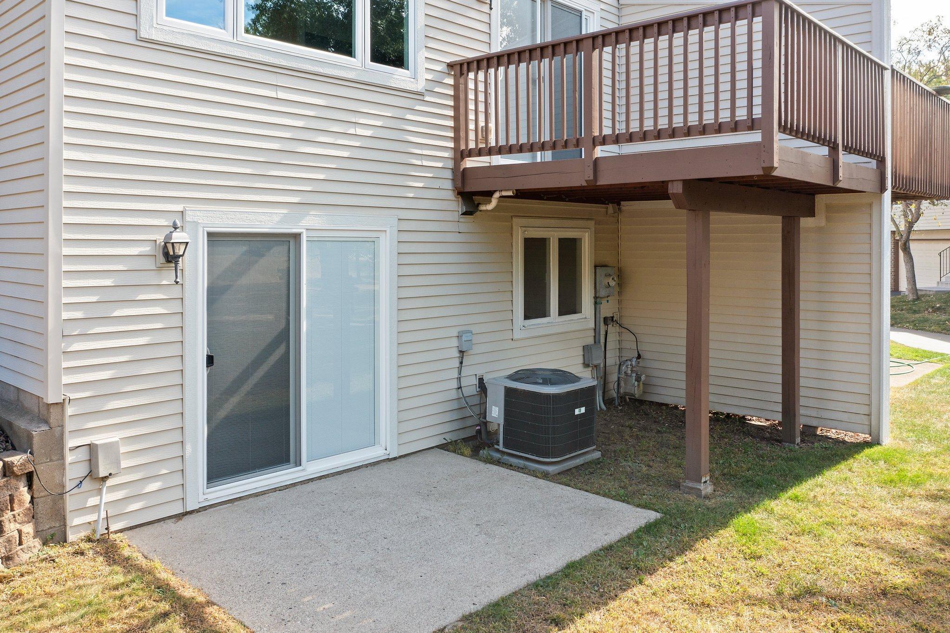13940 HERALD WAY
13940 Herald Way, Apple Valley, 55124, MN
-
Price: $289,900
-
Status type: For Sale
-
City: Apple Valley
-
Neighborhood: Palomino Woods
Bedrooms: 3
Property Size :1430
-
Listing Agent: NST16271,NST52224
-
Property type : Townhouse Quad/4 Corners
-
Zip code: 55124
-
Street: 13940 Herald Way
-
Street: 13940 Herald Way
Bathrooms: 2
Year: 1980
Listing Brokerage: RE/MAX Results
FEATURES
- Range
- Refrigerator
- Washer
- Dryer
- Microwave
- Exhaust Fan
- Dishwasher
- Water Softener Owned
- Stainless Steel Appliances
DETAILS
Everything's done!! Move in ready townhome with numerous updates! The great pride of ownership shows as the sellers have meticulously maintained this home. Updated baths & kitchen really make this home sparkle. Natural light streams in from the west facing patio doors & windows. Impressive front entry with new energy efficient door & tile flooring. Stairs lead you up to the open sizeable living room. Impressive kitchen has newer stainless steel appliances installed in 2018 & beautiful tile flooring. Kitchen also features an abundance of cabinet & countertop space and eye catching backsplash. Sun filled dining room with patio doors lead out to deck. Upper level full bath has been completely remodeled with new vanity, sink, lighting, mirror & flooring in 2024. Also features a large linen closet for added storage. Spacious master bedroom with generous sized walk-in closet. Nice size second bedroom completes the upper level. Lower level features a gorgeous 3/4 bath, family room with wood burning fireplace, hardwood floors & sliding doors leading out to patio area. Comfortable sized third bedroom rounds out the lower level. Home features ample amount of closet & storage space. Home is also mechanically sound with the following: water heater in 2024, AC, washer & dyer in 2020 & furnace 2019. Assn/owner has also done the following: Driveway 2024, front steps 2022, siding 2018, deck & windows 2015 & roof 2016. Should be no unexpected expense for the buyer. Double attached garage with tons of added space for storage has also even been freshly painted. Almost every inch of this home has been updated, a truly must see! Excellent location, convenient to everything downtown Apple Valley has to offer yet quiet cul-de-sac location.
INTERIOR
Bedrooms: 3
Fin ft² / Living Area: 1430 ft²
Below Ground Living: 418ft²
Bathrooms: 2
Above Ground Living: 1012ft²
-
Basement Details: Block, Egress Window(s), Finished, Walkout,
Appliances Included:
-
- Range
- Refrigerator
- Washer
- Dryer
- Microwave
- Exhaust Fan
- Dishwasher
- Water Softener Owned
- Stainless Steel Appliances
EXTERIOR
Air Conditioning: Central Air
Garage Spaces: 2
Construction Materials: N/A
Foundation Size: 1012ft²
Unit Amenities:
-
- Patio
- Deck
- Ceiling Fan(s)
- Walk-In Closet
- Vaulted Ceiling(s)
- Tile Floors
- Primary Bedroom Walk-In Closet
Heating System:
-
- Forced Air
ROOMS
| Main | Size | ft² |
|---|---|---|
| Living Room | 15x13 | 225 ft² |
| Dining Room | 11x9 | 121 ft² |
| Kitchen | 12x9 | 144 ft² |
| Bedroom 1 | 16x12 | 256 ft² |
| Bedroom 2 | 12x10 | 144 ft² |
| Lower | Size | ft² |
|---|---|---|
| Family Room | 15x12 | 225 ft² |
| Bedroom 3 | 11x9 | 121 ft² |
LOT
Acres: N/A
Lot Size Dim.: 66x65x95x99
Longitude: 44.7474
Latitude: -93.2317
Zoning: Residential-Multi-Family
FINANCIAL & TAXES
Tax year: 2024
Tax annual amount: $2,612
MISCELLANEOUS
Fuel System: N/A
Sewer System: City Sewer/Connected
Water System: City Water/Connected
ADITIONAL INFORMATION
MLS#: NST7659288
Listing Brokerage: RE/MAX Results

ID: 3444598
Published: October 10, 2024
Last Update: October 10, 2024
Views: 38















