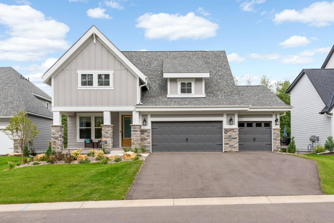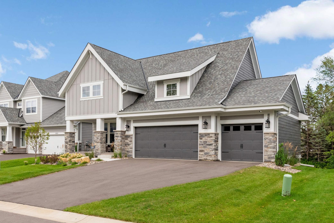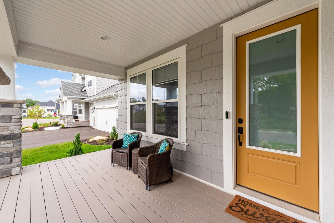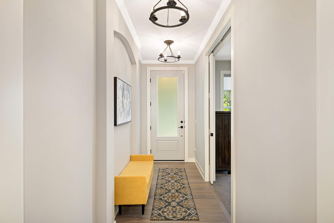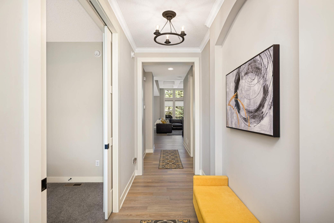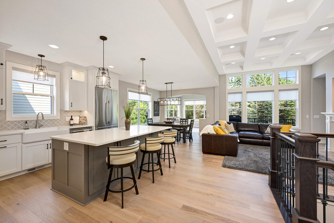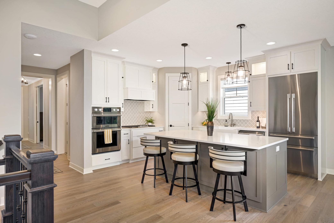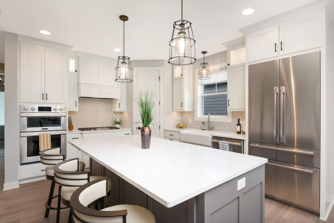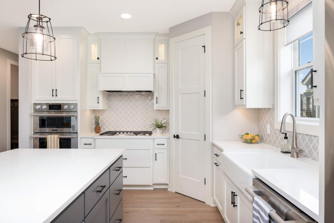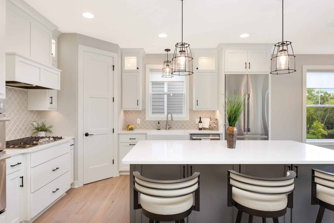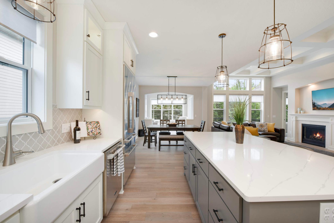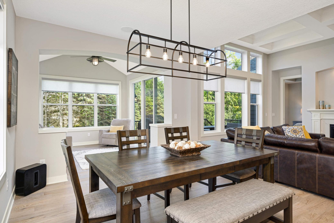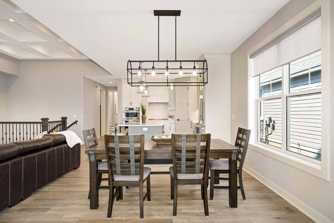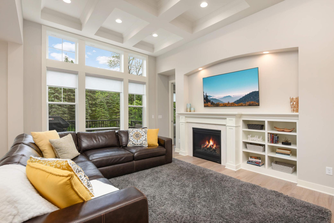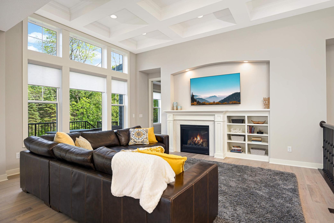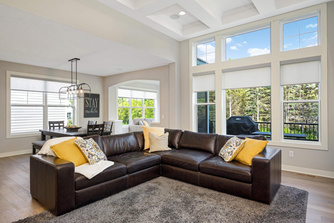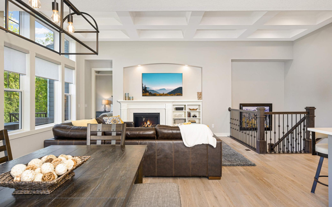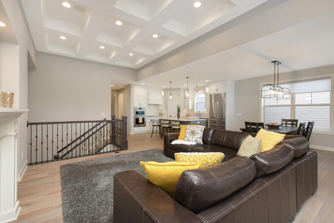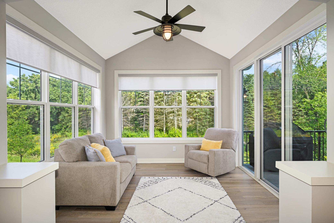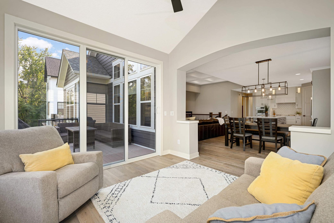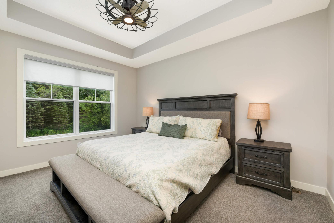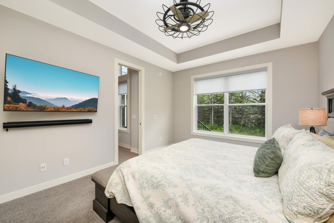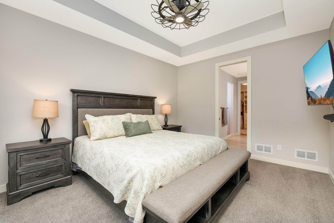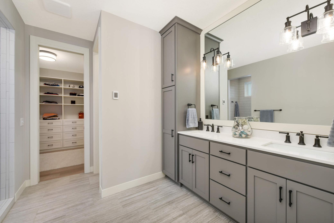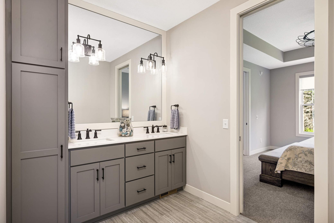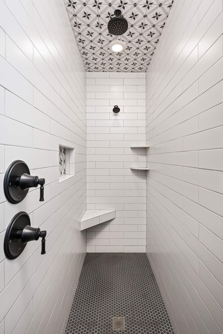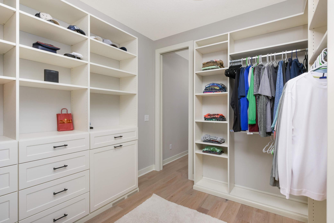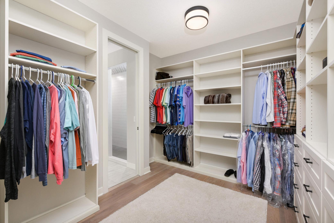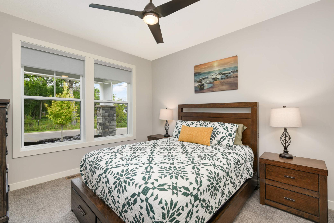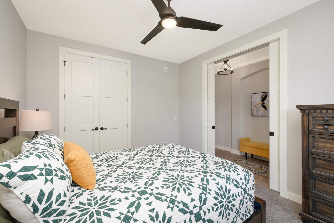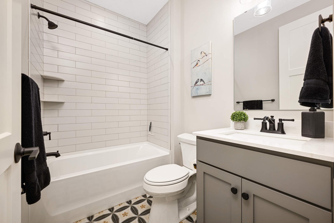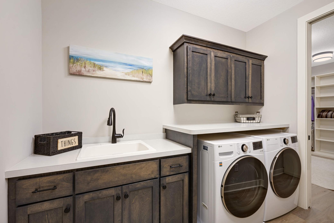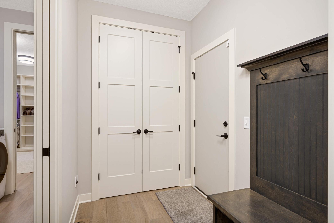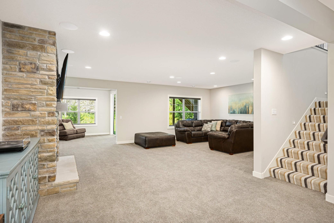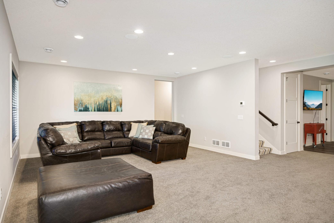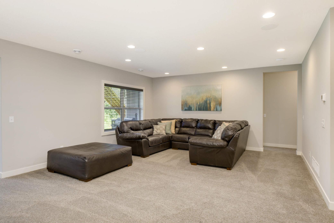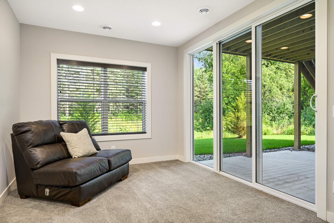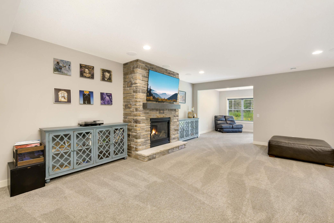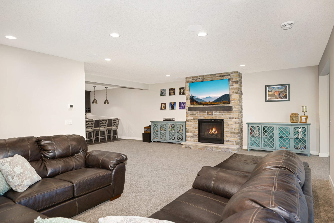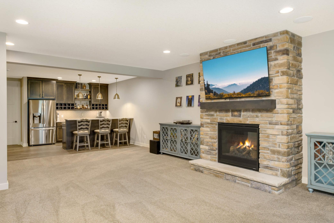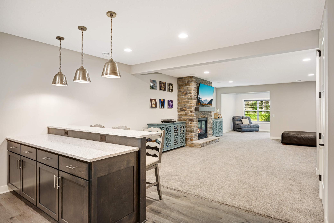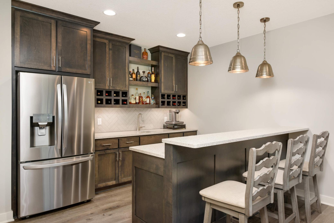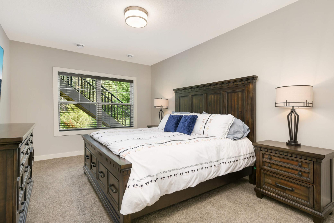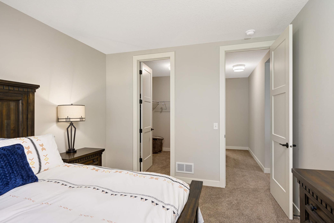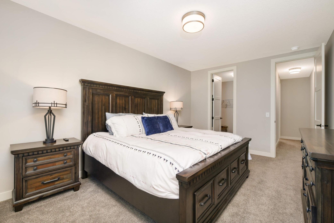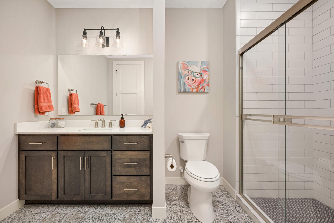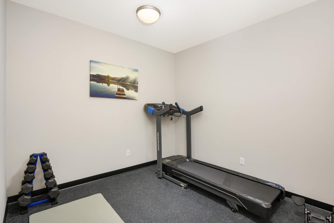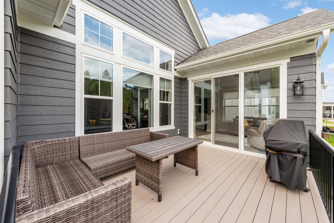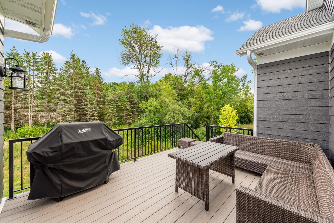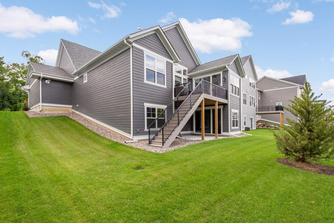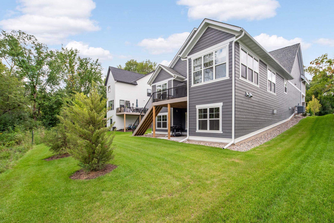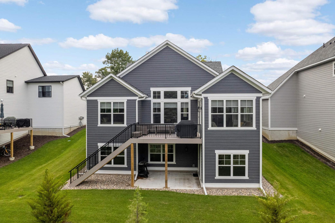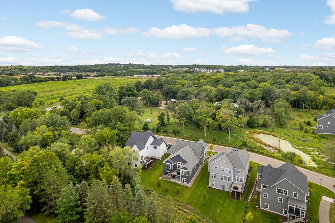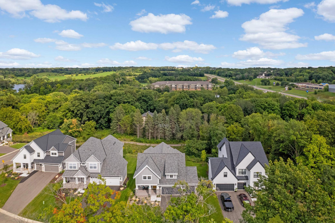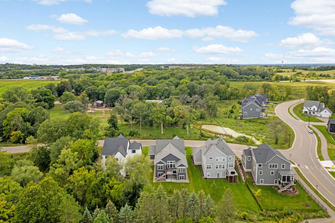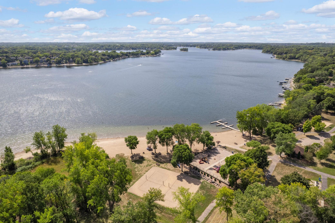13941 HIDDEN LAKE TRAIL
13941 Hidden Lake Trail, Prior Lake, 55372, MN
-
Price: $965,000
-
Status type: For Sale
-
City: Prior Lake
-
Neighborhood: Pike Lake Landing
Bedrooms: 3
Property Size :3500
-
Listing Agent: NST16024,NST88106
-
Property type : Single Family Residence
-
Zip code: 55372
-
Street: 13941 Hidden Lake Trail
-
Street: 13941 Hidden Lake Trail
Bathrooms: 3
Year: 2023
Listing Brokerage: RE/MAX Advantage Plus
FEATURES
- Range
- Refrigerator
- Washer
- Dryer
- Microwave
- Exhaust Fan
- Dishwasher
- Water Softener Owned
- Disposal
- Cooktop
- Wall Oven
- Air-To-Air Exchanger
- Water Filtration System
- Stainless Steel Appliances
DETAILS
Available due to relocation. Home is priced well below original purchase price and additional seller upgrades! This new construction rambler is the Regent floor plan built by Robert Thomas Custom Homes. The home is situated on a wooded lot in the Pike Lake Landing community located near many great restaurants, shopping, walking trails and parks. From the moment you enter you will note the stunning upgrades throughout. The home features an open concept layout, a gourmet kitchen, living room with elegant coffered ceiling, and large windows providing ample natural light. Primary suite offers a large walk-in ceramic tile shower, heated tile floors, and a custom built walk-in closet. A second bedroom, sunroom, and laundry/mudroom complete the main level. You will love entertaining in the lower level with its spacious family room and amazing wet bar. A 3rd bedroom, 3/4 bath, exercise room, storage area, and a bonus room that can be utilized as an office complete this level.
INTERIOR
Bedrooms: 3
Fin ft² / Living Area: 3500 ft²
Below Ground Living: 1635ft²
Bathrooms: 3
Above Ground Living: 1865ft²
-
Basement Details: Drain Tiled, Finished, Full, Concrete, Walkout,
Appliances Included:
-
- Range
- Refrigerator
- Washer
- Dryer
- Microwave
- Exhaust Fan
- Dishwasher
- Water Softener Owned
- Disposal
- Cooktop
- Wall Oven
- Air-To-Air Exchanger
- Water Filtration System
- Stainless Steel Appliances
EXTERIOR
Air Conditioning: Central Air
Garage Spaces: 3
Construction Materials: N/A
Foundation Size: 1865ft²
Unit Amenities:
-
- Patio
- Kitchen Window
- Deck
- Porch
- Natural Woodwork
- Hardwood Floors
- Sun Room
- Ceiling Fan(s)
- Walk-In Closet
- Vaulted Ceiling(s)
- Security System
- In-Ground Sprinkler
- Exercise Room
- Paneled Doors
- Kitchen Center Island
- Wet Bar
- Tile Floors
- Main Floor Primary Bedroom
- Primary Bedroom Walk-In Closet
Heating System:
-
- Forced Air
ROOMS
| Main | Size | ft² |
|---|---|---|
| Living Room | 15x18 | 225 ft² |
| Bedroom 1 | 15x12 | 225 ft² |
| Kitchen | 12x15 | 144 ft² |
| Sun Room | 11x11 | 121 ft² |
| Bedroom 2 | 11x13 | 121 ft² |
| Dining Room | 12x15 | 144 ft² |
| Lower | Size | ft² |
|---|---|---|
| Family Room | 25x17 | 625 ft² |
| Bedroom 3 | 17x11 | 289 ft² |
| Bar/Wet Bar Room | 16x11 | 256 ft² |
| Exercise Room | 11x10 | 121 ft² |
| Bonus Room | 11x10 | 121 ft² |
LOT
Acres: N/A
Lot Size Dim.: 130x66x122x65
Longitude: 44.7482
Latitude: -93.4344
Zoning: Residential-Single Family
FINANCIAL & TAXES
Tax year: 2024
Tax annual amount: $1,262
MISCELLANEOUS
Fuel System: N/A
Sewer System: City Sewer/Connected
Water System: City Water/Connected
ADITIONAL INFORMATION
MLS#: NST7636816
Listing Brokerage: RE/MAX Advantage Plus

ID: 3297252
Published: August 16, 2024
Last Update: August 16, 2024
Views: 60


