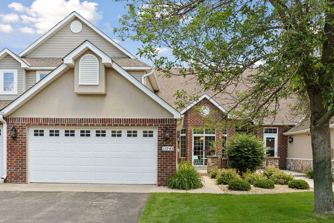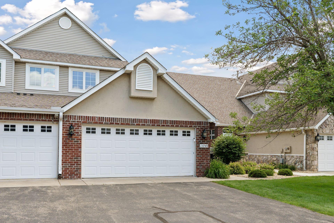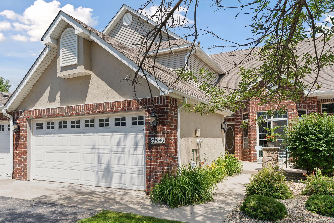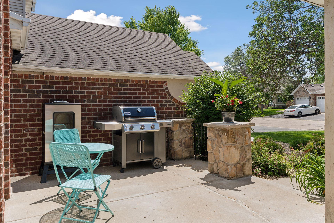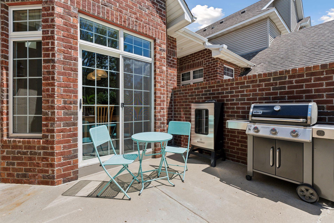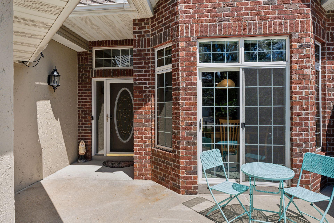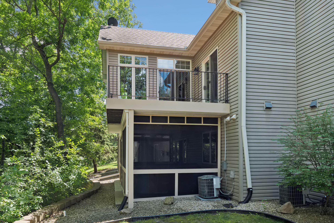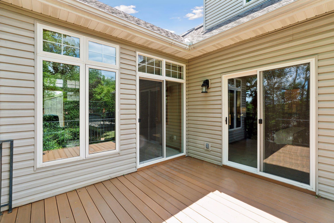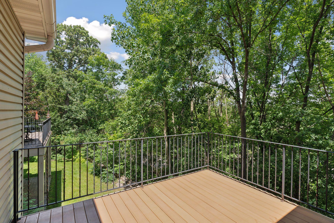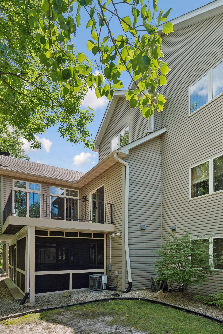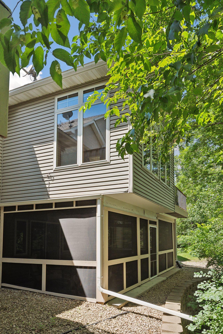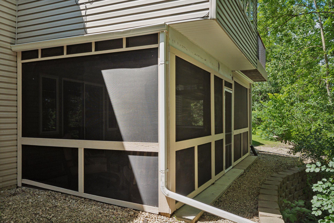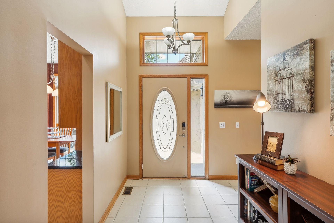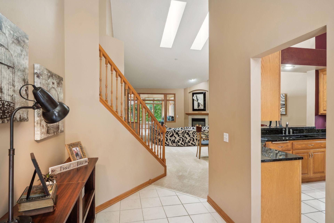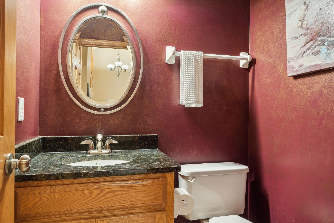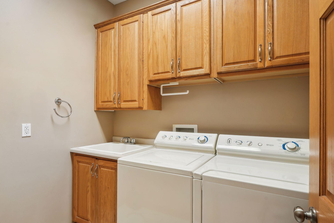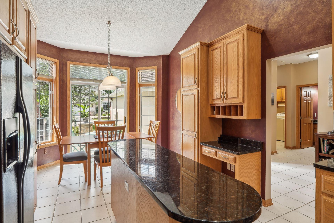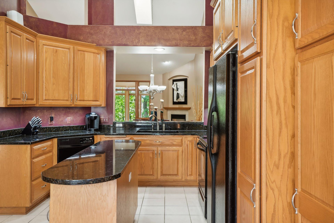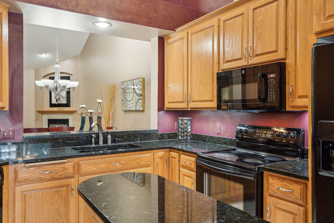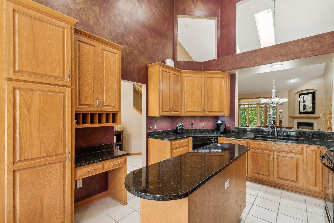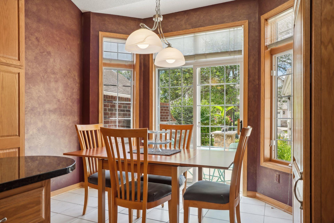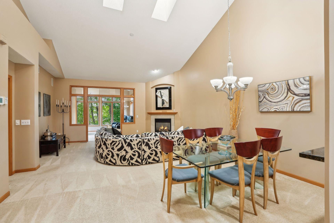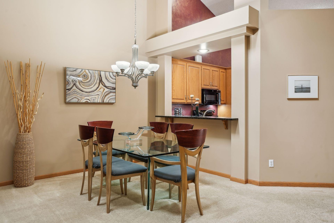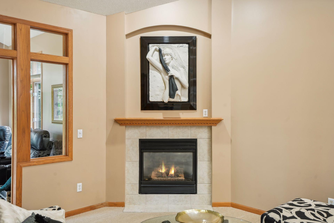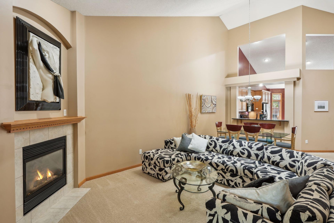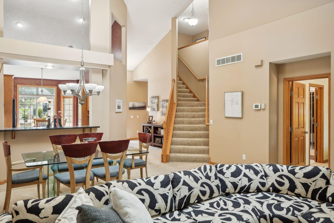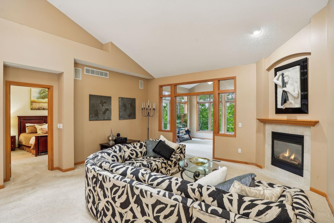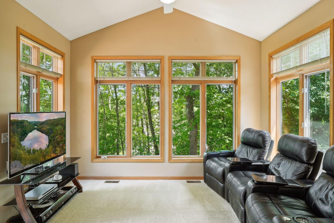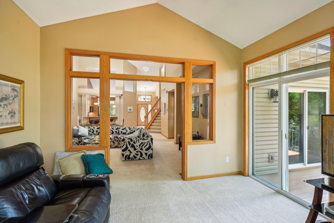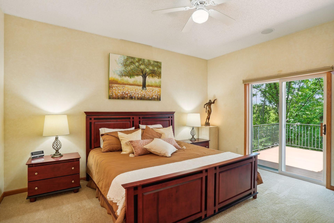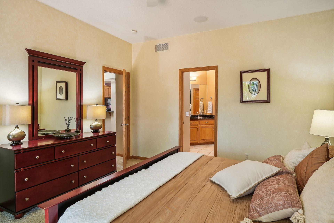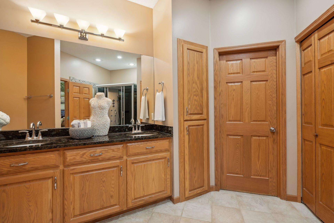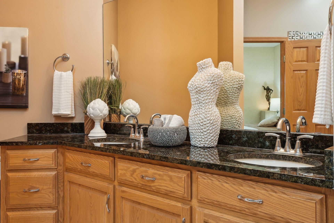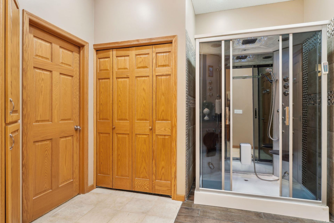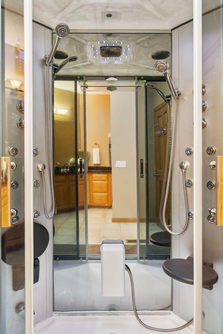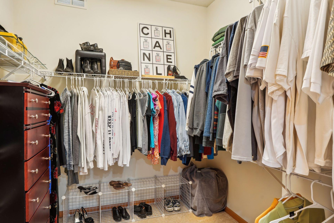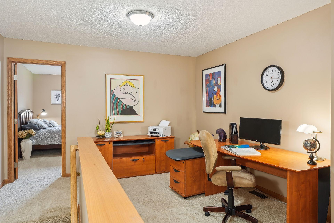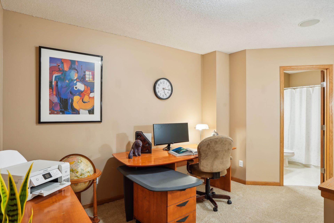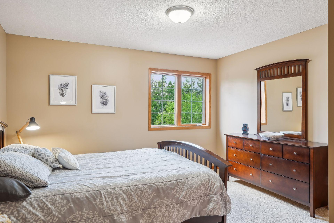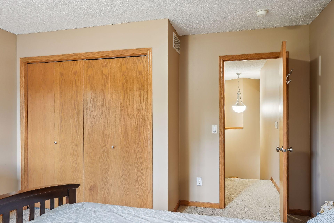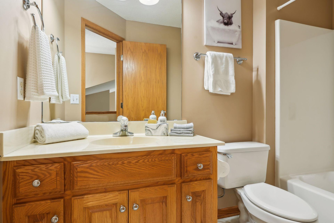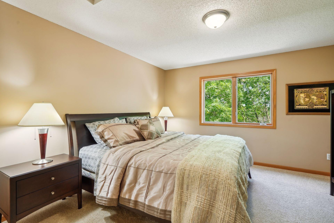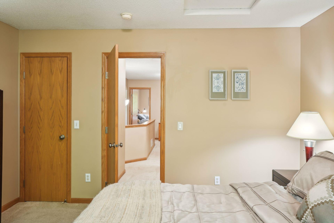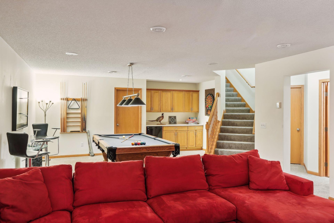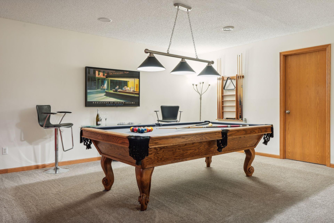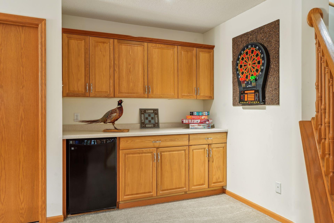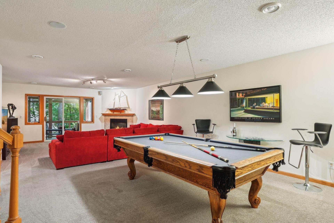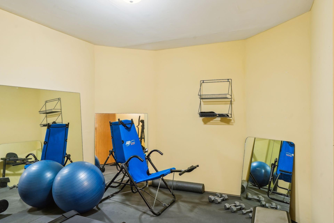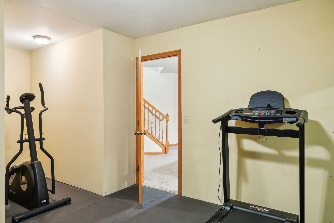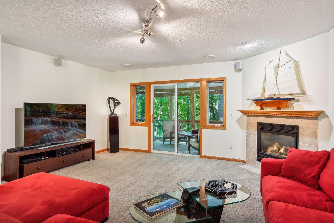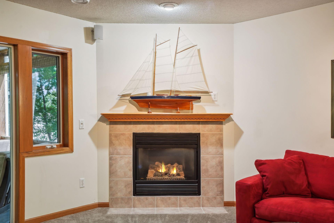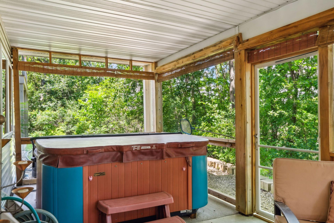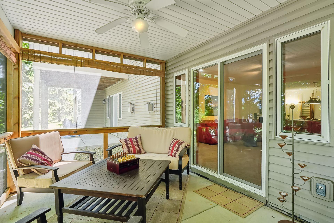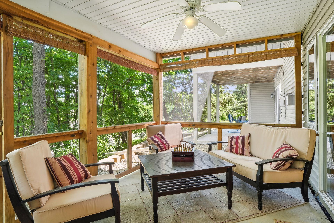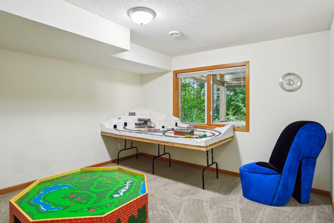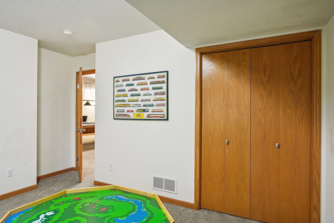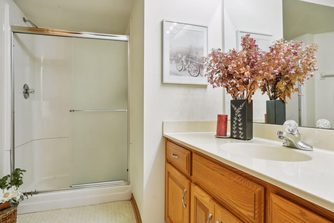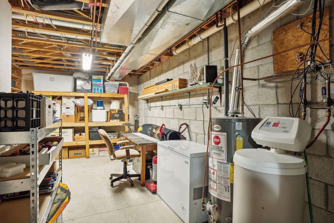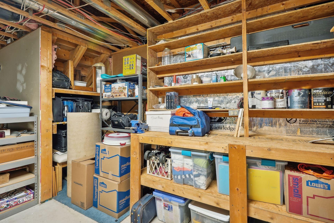13943 SHORESIDE COURT
13943 Shoreside Court, Savage, 55378, MN
-
Price: $489,000
-
Status type: For Sale
-
City: Savage
-
Neighborhood: Summer Shores
Bedrooms: 4
Property Size :3457
-
Listing Agent: NST26372,NST80865
-
Property type : Townhouse Side x Side
-
Zip code: 55378
-
Street: 13943 Shoreside Court
-
Street: 13943 Shoreside Court
Bathrooms: 4
Year: 2000
Listing Brokerage: Kris Lindahl Real Estate
FEATURES
- Range
- Refrigerator
- Washer
- Dryer
- Microwave
- Exhaust Fan
- Dishwasher
- Water Softener Owned
- Disposal
- Freezer
DETAILS
Welcome to this exquisite executive townhome nestled in a tranquil cul-de-sac. This home boasts exceptional features that will captivate you from the moment you enter. The main living room's vaulted ceiling creates an airy ambience, while the kitchen's island provides a perfect gathering spot. The lower level walkout into a large screened porch offers a luxurious hot tub for relaxation. Enjoy the convenience of ground-floor living, including a laundry area and an en-suite primary bedroom with a deck. Lastly, savor your morning beverage on a deck overlooking the serene backyard. Additional highlights include a dry bar, gym room and office. This townhome is a rare gem you won't want to miss. The pool table is also available for purchase.
INTERIOR
Bedrooms: 4
Fin ft² / Living Area: 3457 ft²
Below Ground Living: 1175ft²
Bathrooms: 4
Above Ground Living: 2282ft²
-
Basement Details: Finished, Full, Sump Pump, Walkout,
Appliances Included:
-
- Range
- Refrigerator
- Washer
- Dryer
- Microwave
- Exhaust Fan
- Dishwasher
- Water Softener Owned
- Disposal
- Freezer
EXTERIOR
Air Conditioning: Central Air
Garage Spaces: 2
Construction Materials: N/A
Foundation Size: 1414ft²
Unit Amenities:
-
- Patio
- Kitchen Window
- Deck
- Porch
- Sun Room
- Walk-In Closet
- Vaulted Ceiling(s)
- Local Area Network
- Washer/Dryer Hookup
- In-Ground Sprinkler
- Multiple Phone Lines
- Exercise Room
- Hot Tub
- Skylight
- Kitchen Center Island
- Main Floor Primary Bedroom
- Primary Bedroom Walk-In Closet
Heating System:
-
- Forced Air
ROOMS
| Main | Size | ft² |
|---|---|---|
| Living Room | 17x15 | 289 ft² |
| Dining Room | 17x10 | 289 ft² |
| Kitchen | 18x12 | 324 ft² |
| Bedroom 1 | 15x13 | 225 ft² |
| Four Season Porch | 13x12 | 169 ft² |
| Primary Bathroom | 14x10 | 196 ft² |
| Laundry | 7x6 | 49 ft² |
| Foyer | 12x6 | 144 ft² |
| Walk In Closet | 9x8 | 81 ft² |
| Lower | Size | ft² |
|---|---|---|
| Family Room | 32x17 | 1024 ft² |
| Bedroom 4 | 13x13 | 169 ft² |
| Exercise Room | 13x10 | 169 ft² |
| Utility Room | 28x12 | 784 ft² |
| Upper | Size | ft² |
|---|---|---|
| Bedroom 2 | 13x13 | 169 ft² |
| Bedroom 3 | 13x13 | 169 ft² |
| Loft | 13x8 | 169 ft² |
| n/a | Size | ft² |
|---|---|---|
| Deck | 12x11 | 144 ft² |
| Patio | 22x10 | 484 ft² |
| Porch | 15x13 | 225 ft² |
LOT
Acres: N/A
Lot Size Dim.: common
Longitude: 44.751
Latitude: -93.3762
Zoning: Residential-Single Family
FINANCIAL & TAXES
Tax year: 2023
Tax annual amount: $4,310
MISCELLANEOUS
Fuel System: N/A
Sewer System: City Sewer/Connected
Water System: City Water/Connected
ADITIONAL INFORMATION
MLS#: NST7609820
Listing Brokerage: Kris Lindahl Real Estate

ID: 3108544
Published: June 29, 2024
Last Update: June 29, 2024
Views: 7


