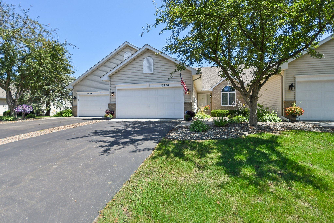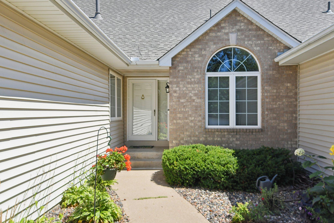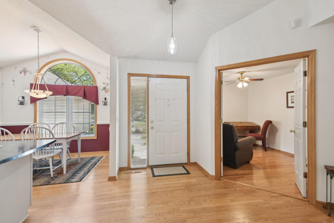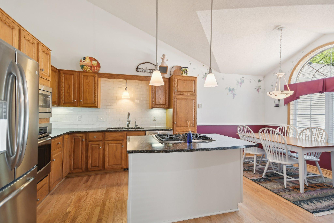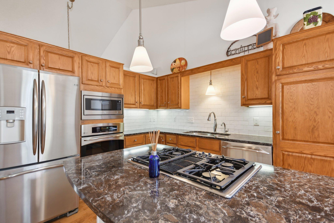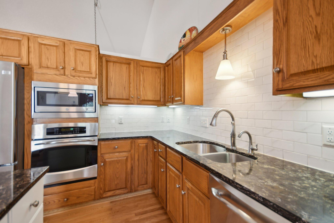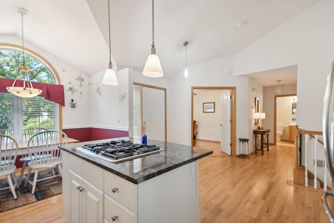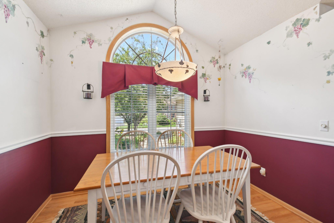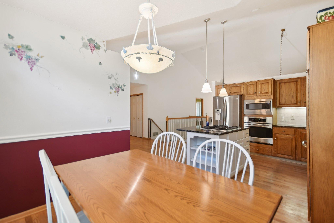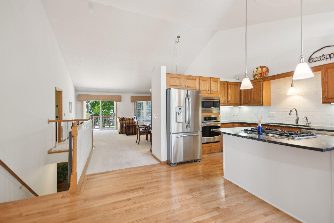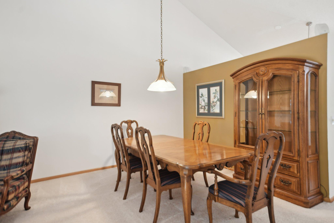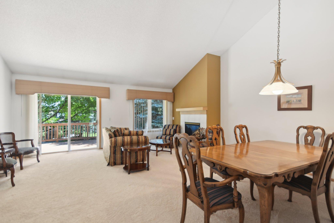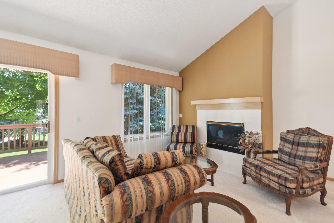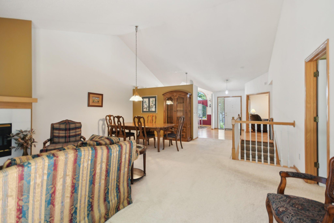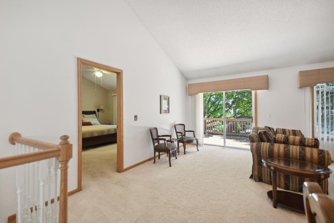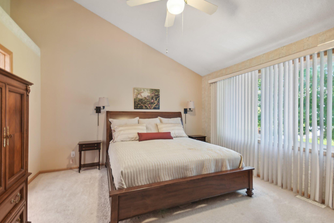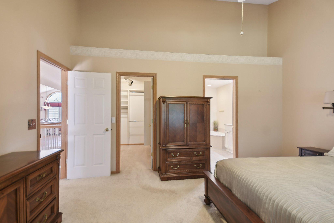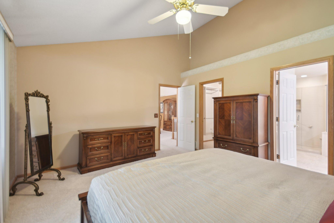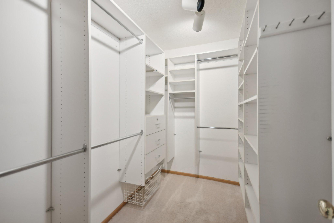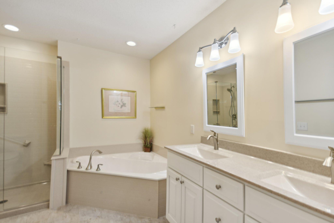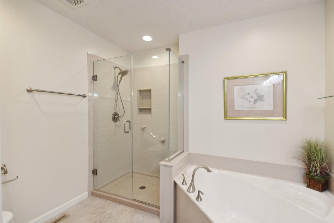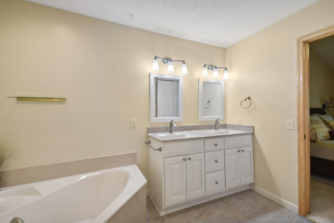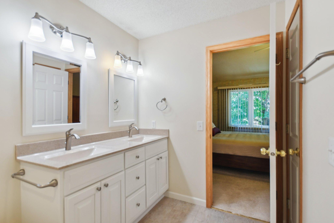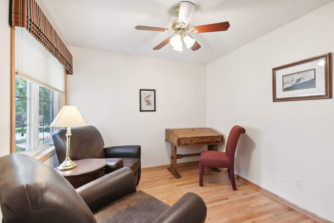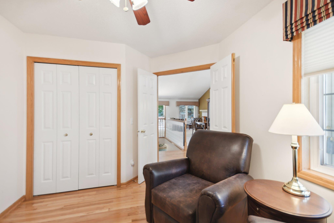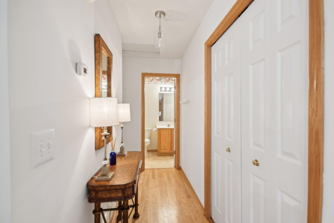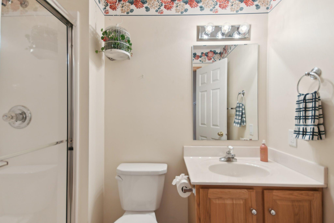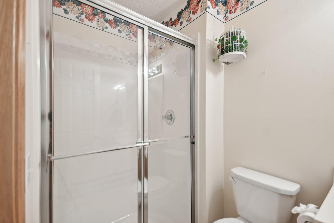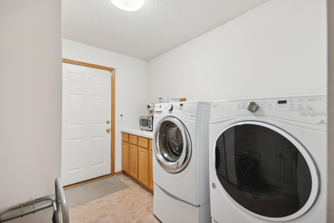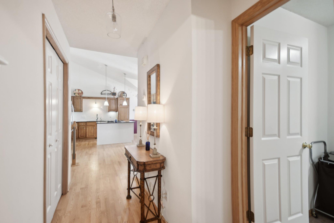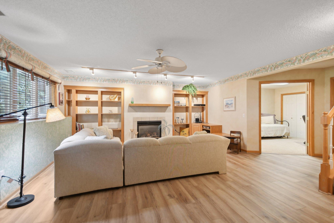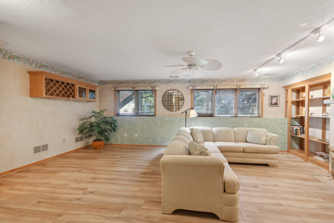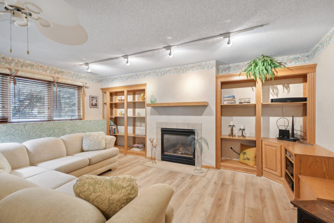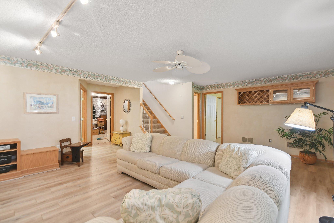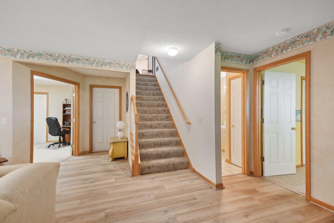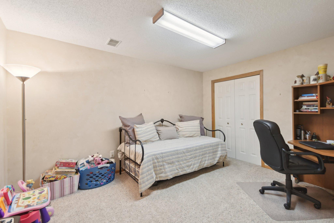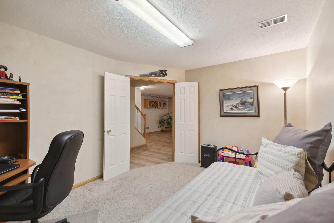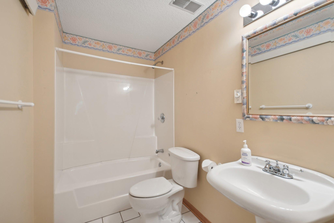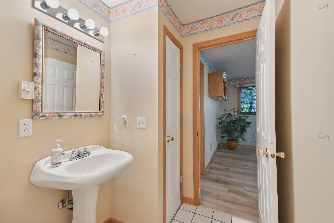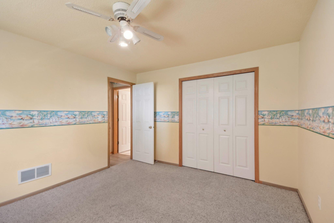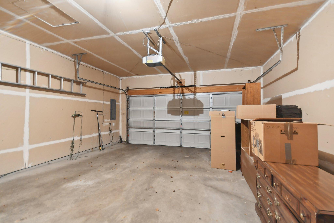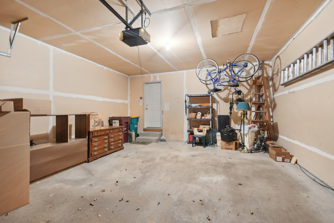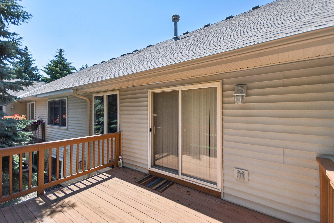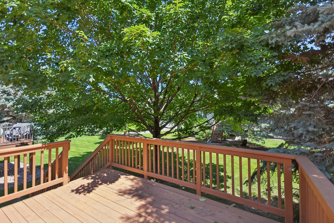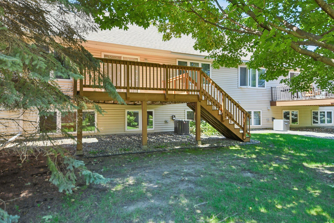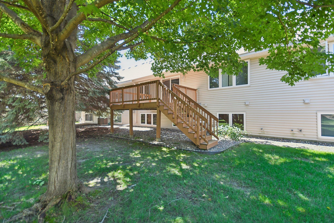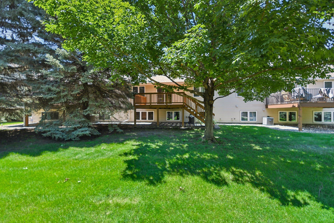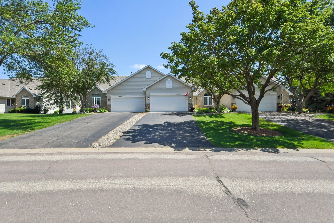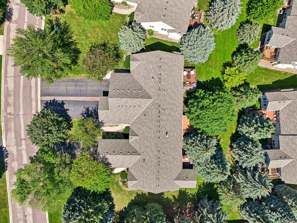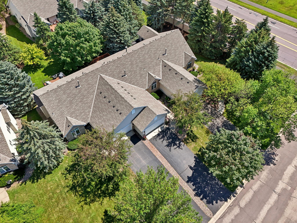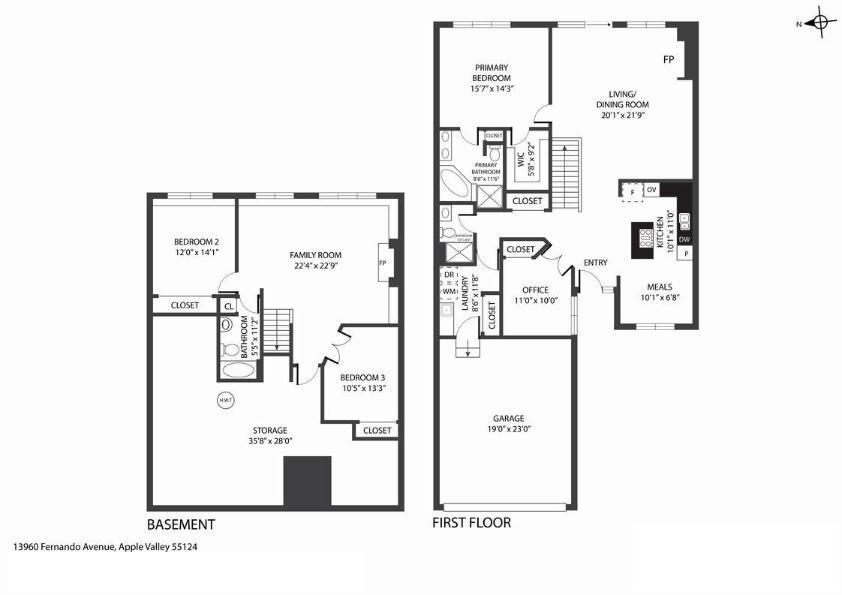13960 FERNANDO AVENUE
13960 Fernando Avenue, Saint Paul (Apple Valley), 55124, MN
-
Price: $399,900
-
Status type: For Sale
-
Neighborhood: Waterford Village Twnhms
Bedrooms: 3
Property Size :2536
-
Listing Agent: NST21063,NST83259
-
Property type : Townhouse Side x Side
-
Zip code: 55124
-
Street: 13960 Fernando Avenue
-
Street: 13960 Fernando Avenue
Bathrooms: 3
Year: 1994
Listing Brokerage: Redfin Corporation
FEATURES
- Range
- Refrigerator
- Washer
- Dryer
- Microwave
- Exhaust Fan
- Dishwasher
- Water Softener Owned
- Disposal
- Cooktop
- Wall Oven
- Humidifier
- Water Osmosis System
- Gas Water Heater
- Stainless Steel Appliances
DETAILS
Welcome to this exquisite one-level townhome, where natural light, vaulted ceilings, and hardwood floors create a bright and inviting atmosphere. The spacious kitchen features stainless steel appliances, a kitchen island with a gas range and bar seating, a tile backsplash, and a separate eating area. The living room, with a cozy gas fireplace and access to the back deck, flows seamlessly into the formal dining area, perfect for entertaining. The primary bedroom is a serene retreat with a walk-in closet and an en suite bath boasting a dual vanity, soaker tub, and a glass-enclosed shower. The main level also includes a convenient office/bedroom, a 3/4 bath, and a laundry room with access to the attached 2-car garage. The finished basement offers a spacious family room with a gas fireplace and daylight windows. One additional bedroom, plus an office, a full bathroom, and ample storage complete this level. Outside, enjoy the large back deck overlooking a lush backyard, ideal for relaxation and outdoor activities. This townhome combines elegant design with functional living spaces, providing a perfect blend of comfort and style.
INTERIOR
Bedrooms: 3
Fin ft² / Living Area: 2536 ft²
Below Ground Living: 556ft²
Bathrooms: 3
Above Ground Living: 1980ft²
-
Basement Details: Daylight/Lookout Windows, 8 ft+ Pour, Finished, Concrete, Storage Space, Sump Pump,
Appliances Included:
-
- Range
- Refrigerator
- Washer
- Dryer
- Microwave
- Exhaust Fan
- Dishwasher
- Water Softener Owned
- Disposal
- Cooktop
- Wall Oven
- Humidifier
- Water Osmosis System
- Gas Water Heater
- Stainless Steel Appliances
EXTERIOR
Air Conditioning: Central Air
Garage Spaces: 2
Construction Materials: N/A
Foundation Size: 1980ft²
Unit Amenities:
-
- Deck
- Natural Woodwork
- Hardwood Floors
- Ceiling Fan(s)
- Walk-In Closet
- Vaulted Ceiling(s)
- Washer/Dryer Hookup
- Security System
- In-Ground Sprinkler
- Multiple Phone Lines
- Paneled Doors
- Cable
- Kitchen Center Island
- French Doors
- Tile Floors
- Main Floor Primary Bedroom
- Primary Bedroom Walk-In Closet
Heating System:
-
- Forced Air
- Radiant Floor
- Fireplace(s)
ROOMS
| Main | Size | ft² |
|---|---|---|
| Living Room | 20x21 | 400 ft² |
| Informal Dining Room | 10x6 | 100 ft² |
| Kitchen | 10x11 | 100 ft² |
| Bedroom 1 | 15x14 | 225 ft² |
| Office | 11x10 | 121 ft² |
| Laundry | 8x11 | 64 ft² |
| Basement | Size | ft² |
|---|---|---|
| Family Room | 22x22 | 484 ft² |
| Bedroom 2 | 12x14 | 144 ft² |
| Bedroom 3 | 10x13 | 100 ft² |
LOT
Acres: N/A
Lot Size Dim.: 36x95
Longitude: 44.7469
Latitude: -93.1913
Zoning: Residential-Single Family
FINANCIAL & TAXES
Tax year: 2023
Tax annual amount: $3,896
MISCELLANEOUS
Fuel System: N/A
Sewer System: City Sewer/Connected
Water System: City Water/Connected
ADITIONAL INFORMATION
MLS#: NST7631541
Listing Brokerage: Redfin Corporation

ID: 3271428
Published: August 09, 2024
Last Update: August 09, 2024
Views: 44


