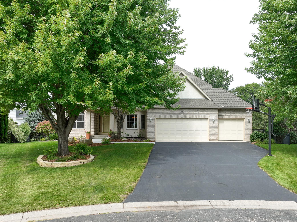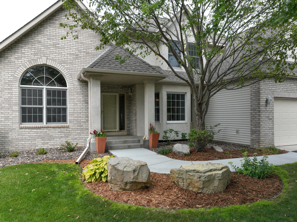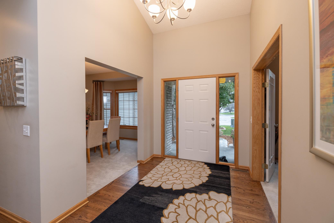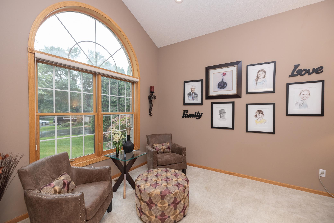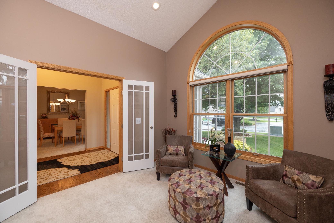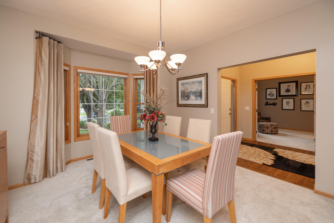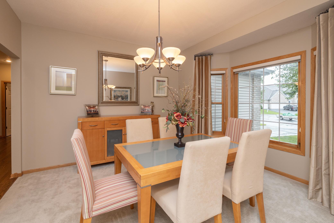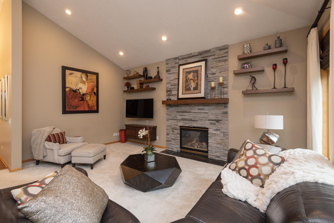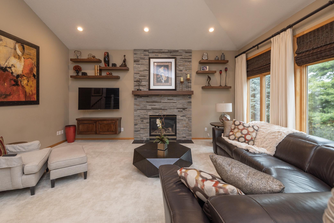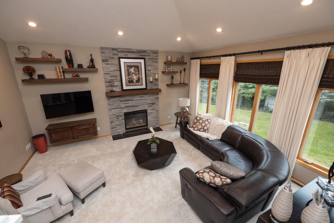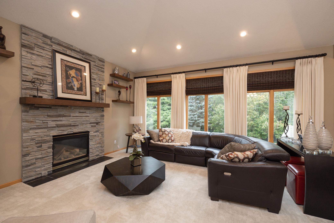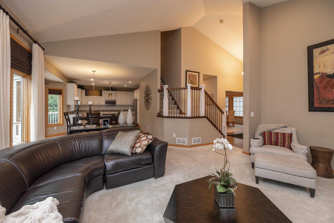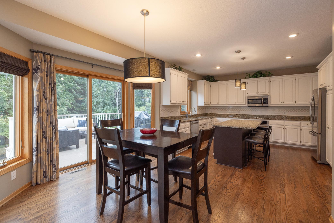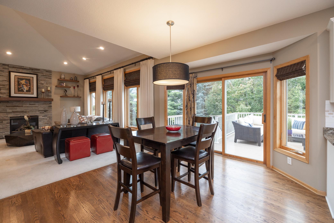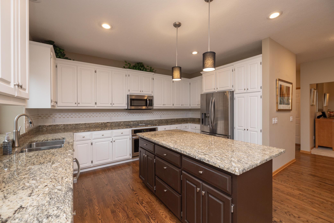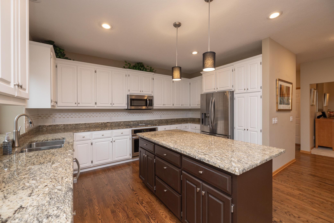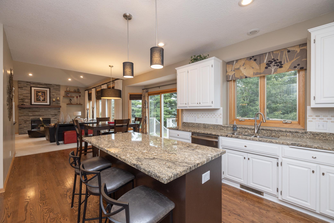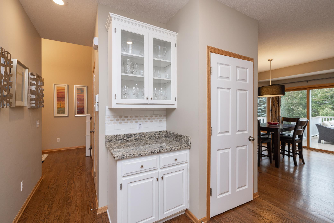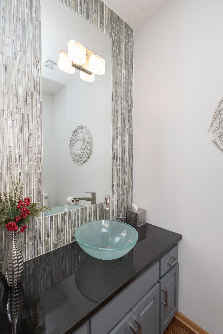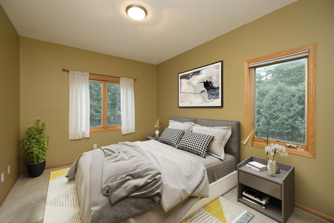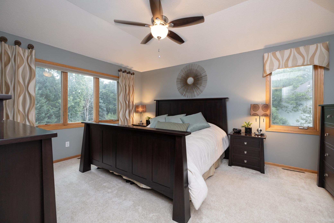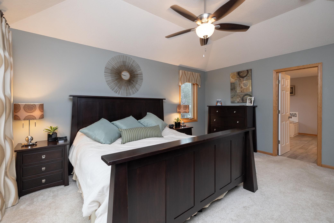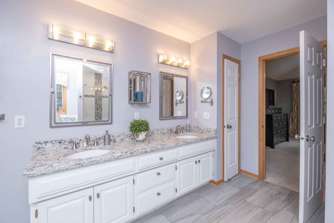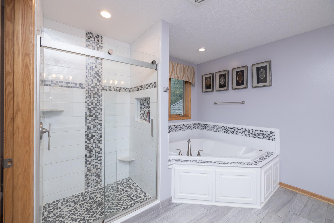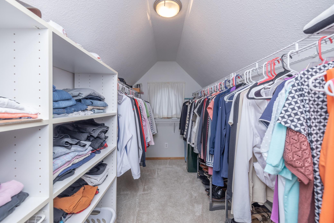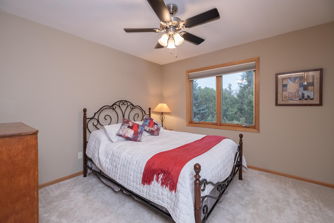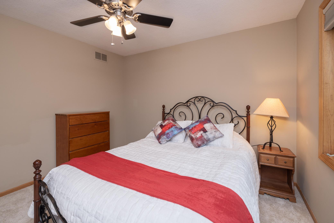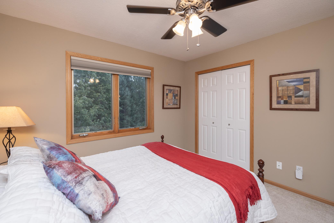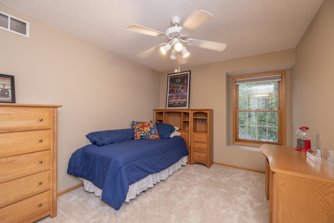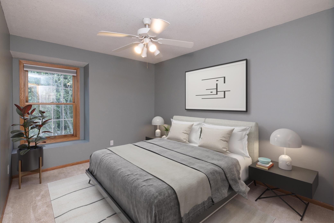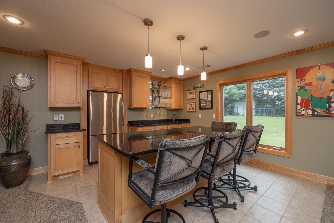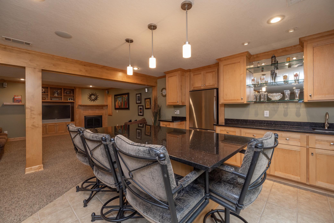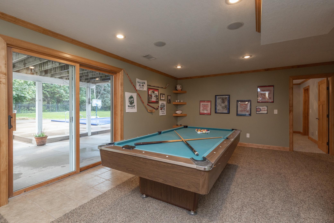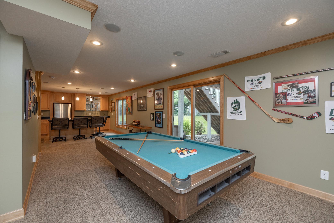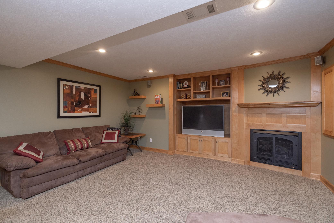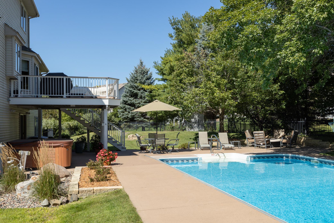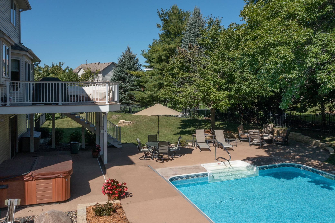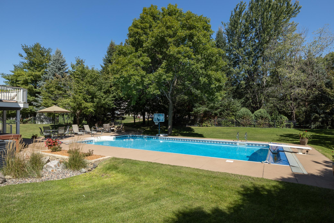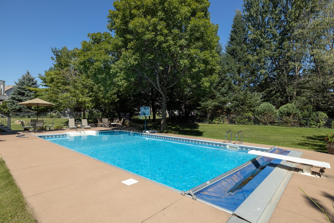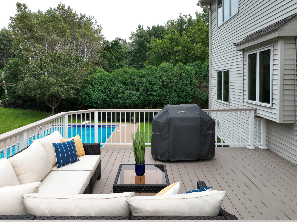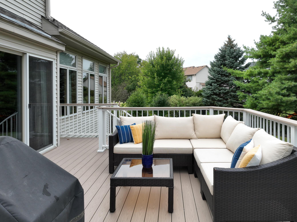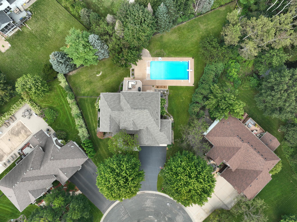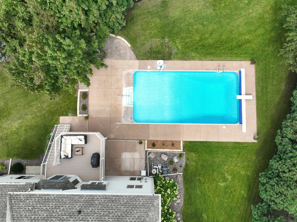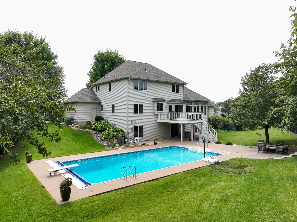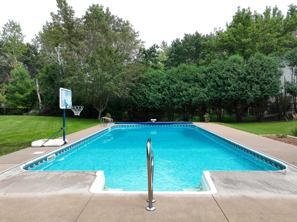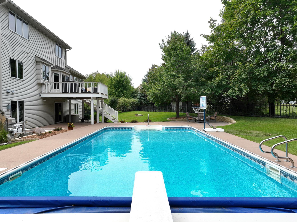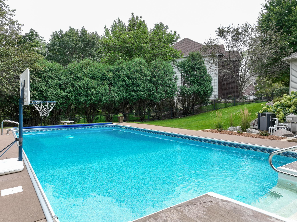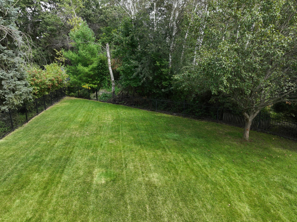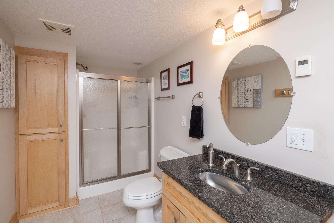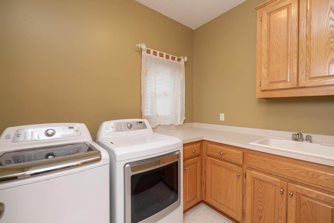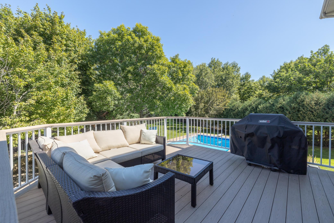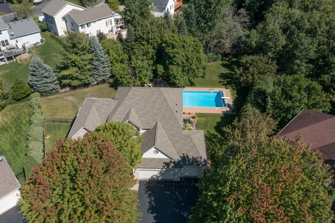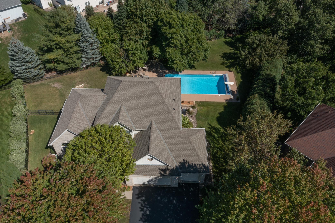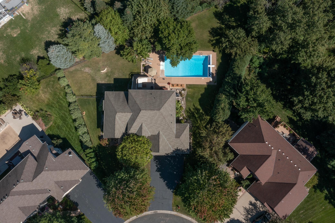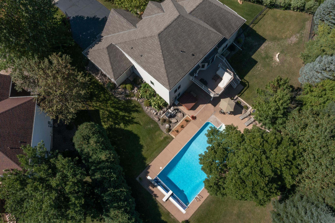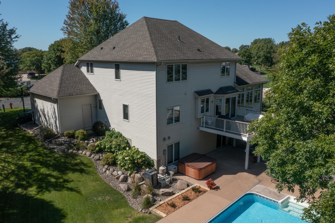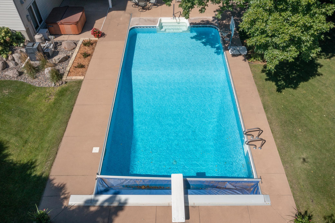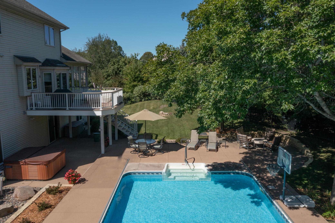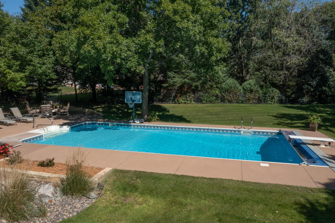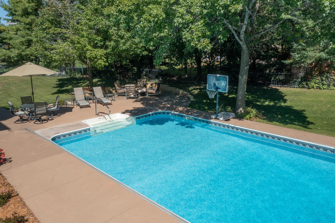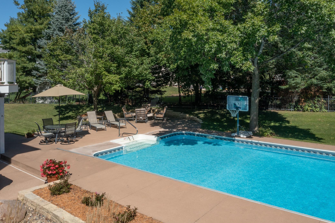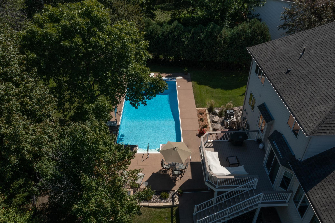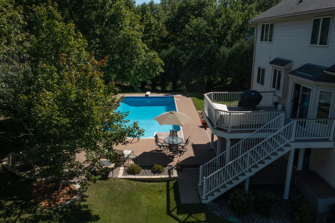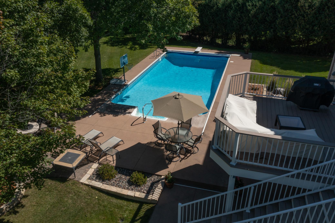1397 LARKSPUR COURT
1397 Larkspur Court, Saint Paul (Woodbury), 55129, MN
-
Price: $774,900
-
Status type: For Sale
-
City: Saint Paul (Woodbury)
-
Neighborhood: Powers Lake North
Bedrooms: 6
Property Size :4064
-
Listing Agent: NST16230,NST75575
-
Property type : Single Family Residence
-
Zip code: 55129
-
Street: 1397 Larkspur Court
-
Street: 1397 Larkspur Court
Bathrooms: 4
Year: 2000
Listing Brokerage: RE/MAX Results
FEATURES
- Range
- Refrigerator
- Washer
- Dryer
- Microwave
- Dishwasher
- Disposal
- Air-To-Air Exchanger
DETAILS
Don't let this homes' unassuming facade fool you. You won’t have to go far to discover your very own private oasis full of great entertainment and living options. This beautifully maintained homestead has it ALL both inside and out! Outside you’ll find a luscious, tree-lined, fenced-in, cul de sac, .40 acre lot with inviting private pool, maintenance-free deck, & oversized concrete patio. Inside is even more spectacular with a spacious, two-story great room full of natural light; updated kitchen with center island, backsplash, upgraded countertops & appliances; both a main floor den & bedroom; formal & informal dining spaces; two walkout levels; six large bedrooms total (4 up with 1 being a primary bedroom with large closet & private/upgraded full bathroom, 1 on the main floor, and 1 in the lower level); lower level is an entertainers dream with family room, amusement room, & galley wet bar; the sixth bedroom in the lower level is currently being used as an exercise room. Must see to appreciate the open and fully functional floorplan!
INTERIOR
Bedrooms: 6
Fin ft² / Living Area: 4064 ft²
Below Ground Living: 1184ft²
Bathrooms: 4
Above Ground Living: 2880ft²
-
Basement Details: Daylight/Lookout Windows, Drain Tiled, 8 ft+ Pour, Finished, Full, Concrete, Storage Space, Sump Pump, Walkout,
Appliances Included:
-
- Range
- Refrigerator
- Washer
- Dryer
- Microwave
- Dishwasher
- Disposal
- Air-To-Air Exchanger
EXTERIOR
Air Conditioning: Central Air
Garage Spaces: 3
Construction Materials: N/A
Foundation Size: 1700ft²
Unit Amenities:
-
- Patio
- Kitchen Window
- Deck
- Natural Woodwork
- Hardwood Floors
- Ceiling Fan(s)
- Walk-In Closet
- Vaulted Ceiling(s)
- In-Ground Sprinkler
- Exercise Room
- Kitchen Center Island
- Wet Bar
- Tile Floors
- Primary Bedroom Walk-In Closet
Heating System:
-
- Forced Air
- Fireplace(s)
ROOMS
| Main | Size | ft² |
|---|---|---|
| Den | 14x11 | 196 ft² |
| Dining Room | 13x11 | 169 ft² |
| Great Room | 19x19 | 361 ft² |
| Kitchen | 15x13 | 225 ft² |
| Bedroom 5 | 14x12 | 196 ft² |
| Informal Dining Room | 13x11 | 169 ft² |
| Upper | Size | ft² |
|---|---|---|
| Bedroom 1 | 15x13 | 225 ft² |
| Bedroom 2 | 13x11 | 169 ft² |
| Bedroom 3 | 13x11 | 169 ft² |
| Bedroom 4 | 12x12 | 144 ft² |
| Lower | Size | ft² |
|---|---|---|
| Family Room | 16x15 | 256 ft² |
| Amusement Room | 26x15 | 676 ft² |
| Bar/Wet Bar Room | 15x13 | 225 ft² |
| Bedroom 6 | 15x13 | 225 ft² |
| Deck | 19x16 | 361 ft² |
LOT
Acres: N/A
Lot Size Dim.: 0x0
Longitude: 44.9296
Latitude: -92.8956
Zoning: Residential-Single Family
FINANCIAL & TAXES
Tax year: 2024
Tax annual amount: $6,518
MISCELLANEOUS
Fuel System: N/A
Sewer System: City Sewer/Connected
Water System: City Water/Connected
ADITIONAL INFORMATION
MLS#: NST7638690
Listing Brokerage: RE/MAX Results

ID: 3323081
Published: August 23, 2024
Last Update: August 23, 2024
Views: 36


