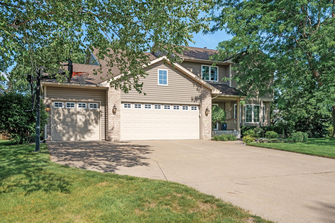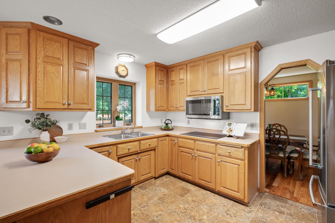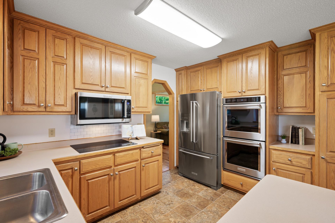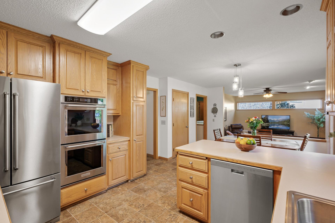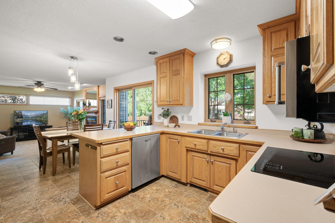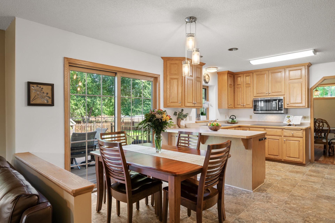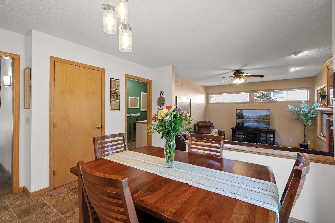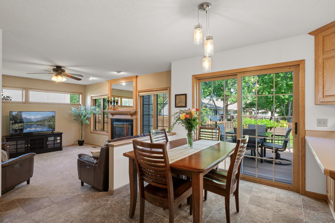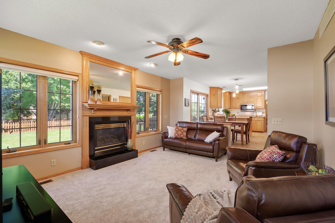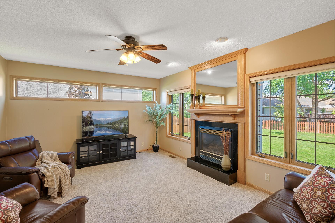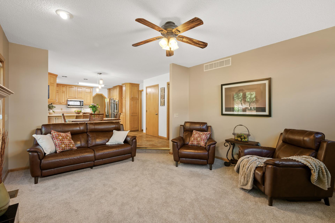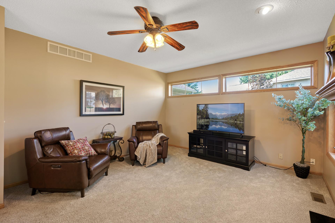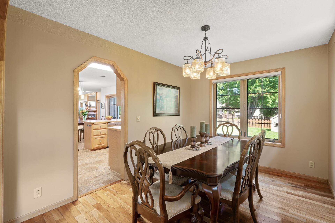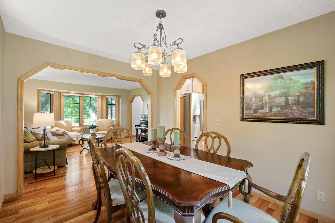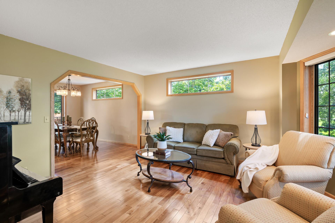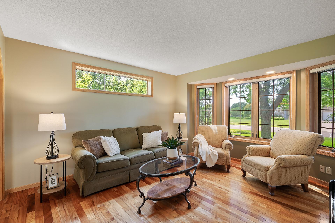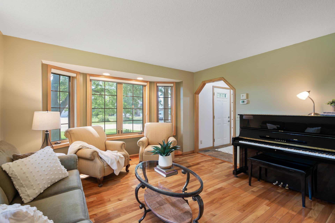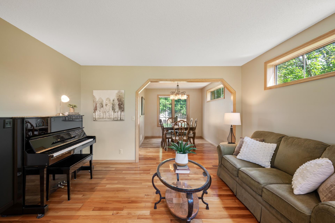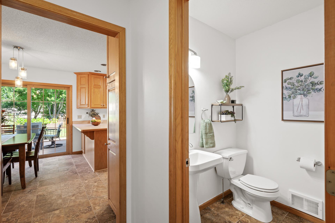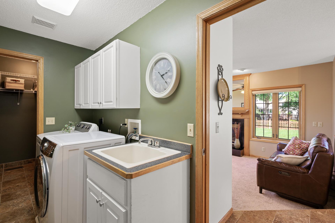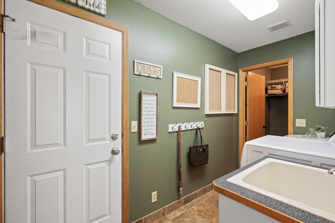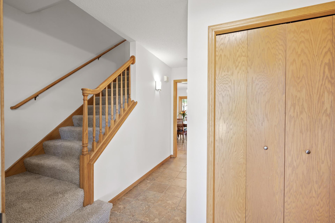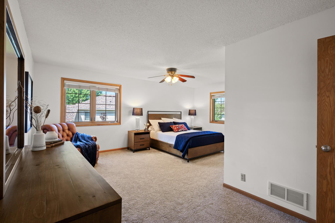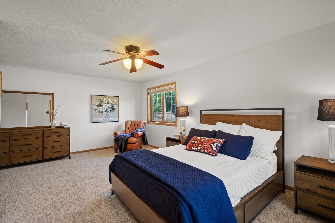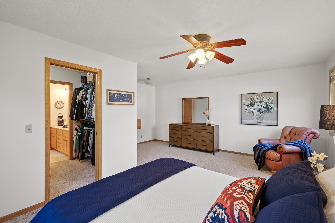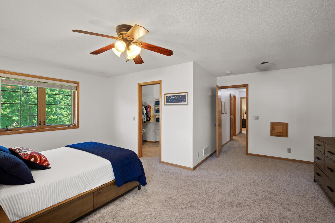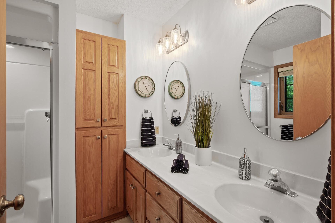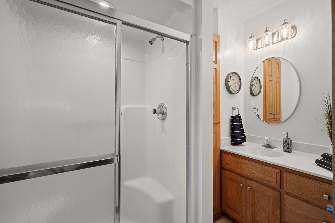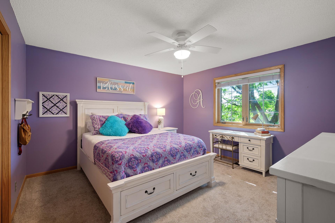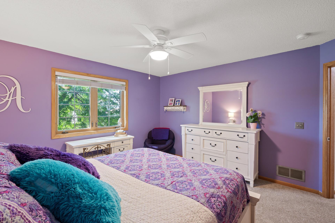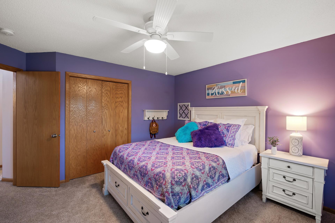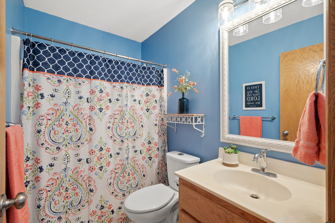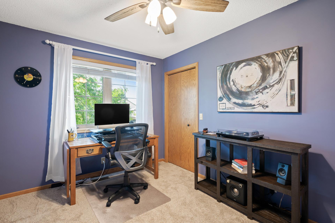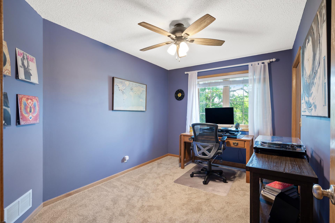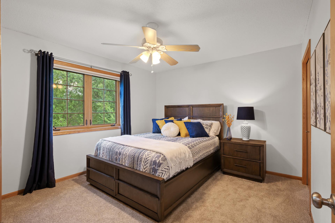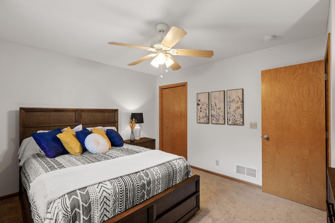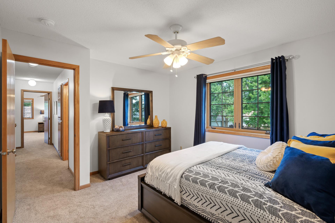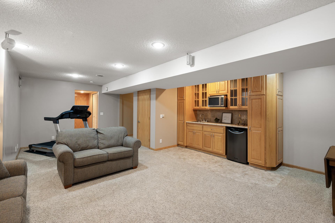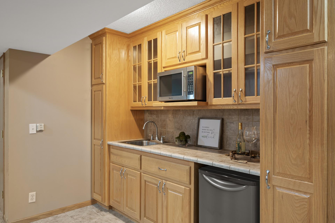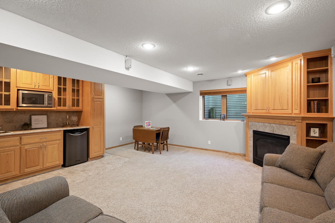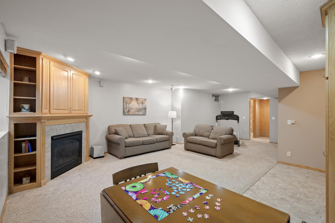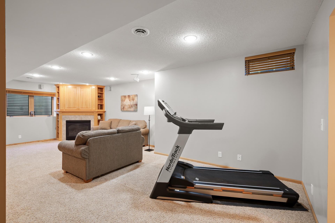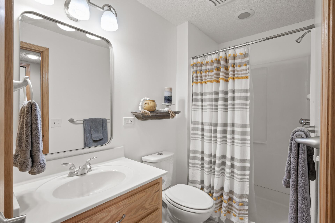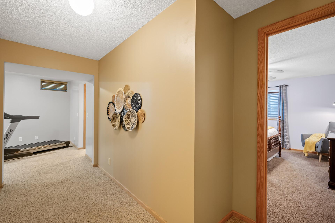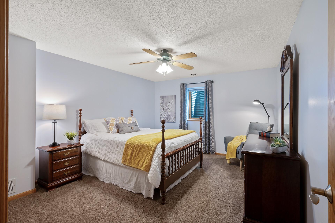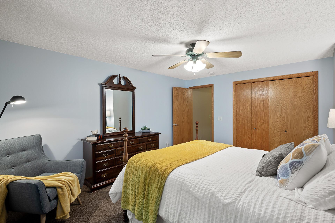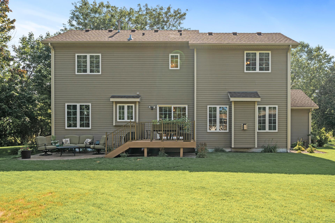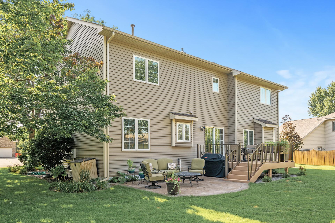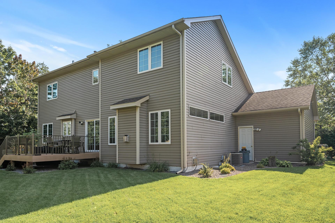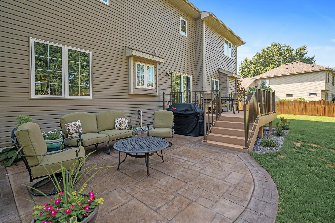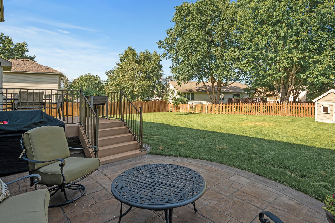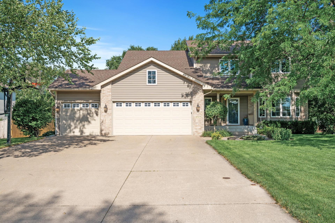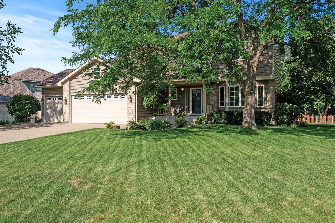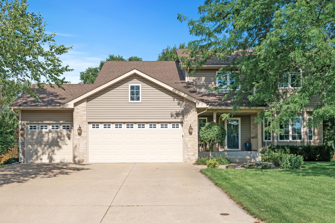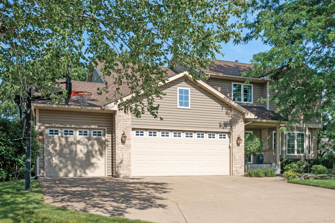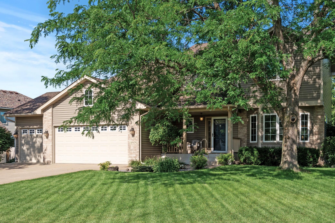13975 ILEX STREET
13975 Ilex Street, Andover, 55304, MN
-
Price: $524,900
-
Status type: For Sale
-
City: Andover
-
Neighborhood: Shadowbrook
Bedrooms: 5
Property Size :3155
-
Listing Agent: NST14003,NST97940
-
Property type : Single Family Residence
-
Zip code: 55304
-
Street: 13975 Ilex Street
-
Street: 13975 Ilex Street
Bathrooms: 4
Year: 1997
Listing Brokerage: Keller Williams Classic Realty
FEATURES
- Range
- Refrigerator
- Dryer
- Microwave
- Dishwasher
- Disposal
- Air-To-Air Exchanger
- Water Softener Rented
- Gas Water Heater
- Stainless Steel Appliances
DETAILS
Discover the charm of this timeless two-story home, meticulously maintained with pride in ownership from top to bottom. This property features four bedrooms on the upper level and a private primary suite. The interior boasts a wrap-around kitchen perfect for culinary adventures, a formal dining area for special occasions, and a sunken living room with a cozy fireplace. New carpet and fresh paint add a modern touch, while the spacious floor plan makes it ideal for comfortable living. The finished lower level features an additional bedroom, a wet bar with a game area, and a family room with a fireplace, creating a perfect space for an evening with the family or entertaining. Outside, you'll find a beautiful yard adorned with mature trees, offering a serene and private retreat. The maintenance-free deck and stamped patio provide ideal spaces for outdoor relaxation and gatherings. With recently replaced siding and roofing, you can enjoy peace of mind knowing the home is well-maintained. Situated in a beautiful neighborhood close to scenic trails, parks, top-rated schools, restaurants, and shopping, this home offers the perfect blend of comfort and convenience. Combining classic charm with modern updates, this exceptional property is move-in ready and waiting for you to make it your own. Don’t miss this opportunity to own a truly special home!
INTERIOR
Bedrooms: 5
Fin ft² / Living Area: 3155 ft²
Below Ground Living: 930ft²
Bathrooms: 4
Above Ground Living: 2225ft²
-
Basement Details: Drain Tiled, Egress Window(s), Finished, Full, Concrete,
Appliances Included:
-
- Range
- Refrigerator
- Dryer
- Microwave
- Dishwasher
- Disposal
- Air-To-Air Exchanger
- Water Softener Rented
- Gas Water Heater
- Stainless Steel Appliances
EXTERIOR
Air Conditioning: Central Air
Garage Spaces: 3
Construction Materials: N/A
Foundation Size: 1092ft²
Unit Amenities:
-
- Patio
- Kitchen Window
- Deck
- Porch
- Natural Woodwork
- Hardwood Floors
- Ceiling Fan(s)
- Walk-In Closet
- Walk-Up Attic
- Tile Floors
- Primary Bedroom Walk-In Closet
Heating System:
-
- Forced Air
- Fireplace(s)
ROOMS
| Main | Size | ft² |
|---|---|---|
| Living Room | 17x14 | 289 ft² |
| Kitchen | 13x10 | 169 ft² |
| Dining Room | 13x10 | 169 ft² |
| Dining Room | 11x9 | 121 ft² |
| Den | 15x14 | 225 ft² |
| Deck | 13x10 | 169 ft² |
| Patio | 15x13 | 225 ft² |
| Upper | Size | ft² |
|---|---|---|
| Bedroom 1 | 19x13 | 361 ft² |
| Bedroom 2 | 13x12 | 169 ft² |
| Bedroom 3 | 14x13 | 196 ft² |
| Bedroom 4 | 13x10 | 169 ft² |
| Lower | Size | ft² |
|---|---|---|
| Bedroom 5 | 14x12 | 196 ft² |
| Family Room | 18x17 | 324 ft² |
| Recreation Room | 12x10 | 144 ft² |
LOT
Acres: N/A
Lot Size Dim.: 119x142x92x134
Longitude: 45.2243
Latitude: -93.2776
Zoning: Residential-Single Family
FINANCIAL & TAXES
Tax year: 2024
Tax annual amount: $4,469
MISCELLANEOUS
Fuel System: N/A
Sewer System: City Sewer/Connected
Water System: City Water/Connected
ADITIONAL INFORMATION
MLS#: NST7634661
Listing Brokerage: Keller Williams Classic Realty

ID: 3293991
Published: August 16, 2024
Last Update: August 16, 2024
Views: 57


