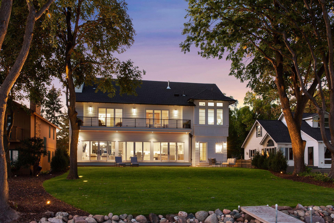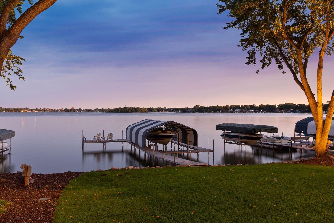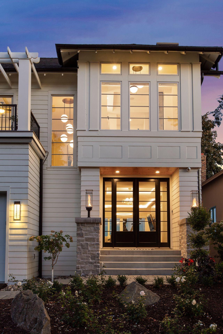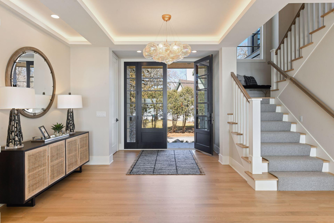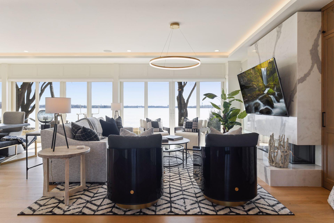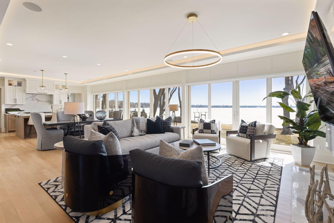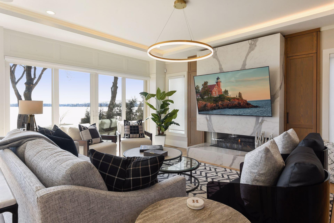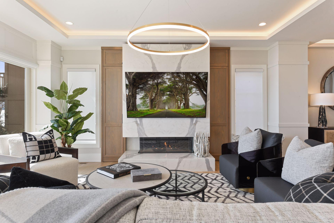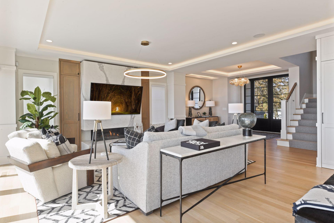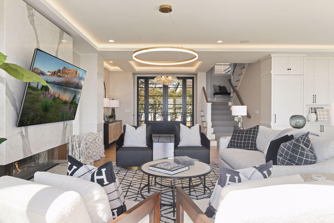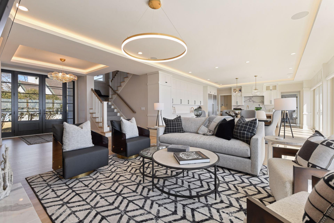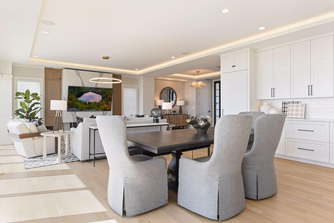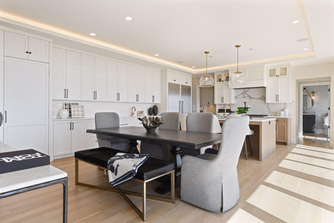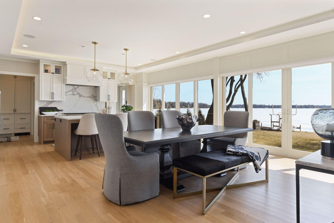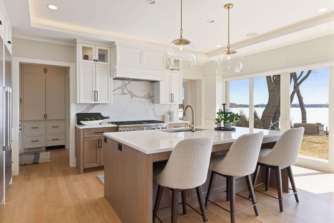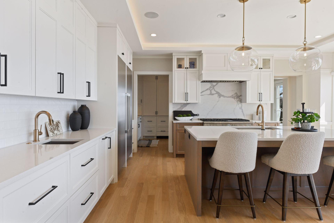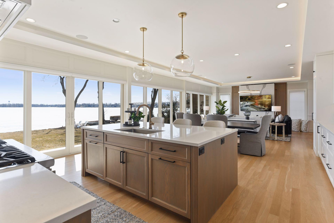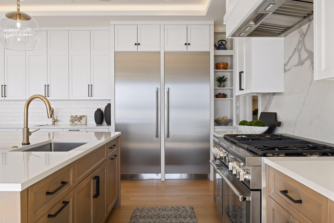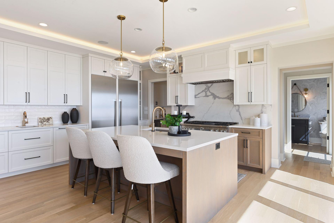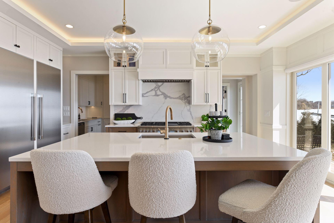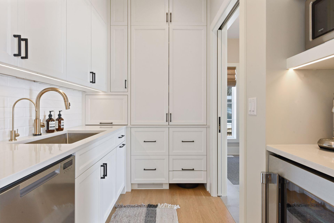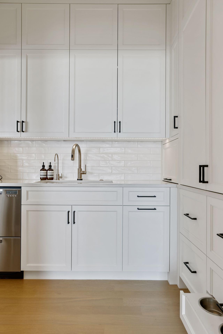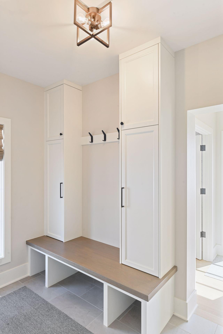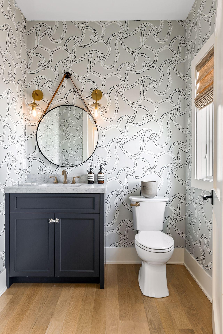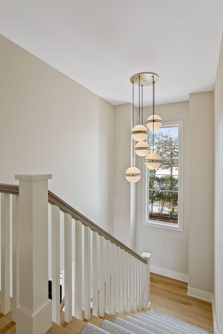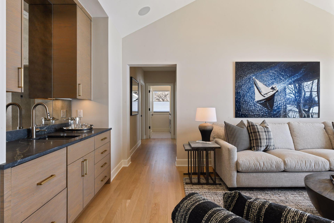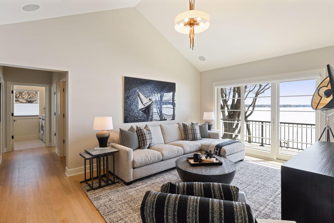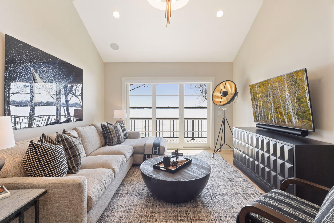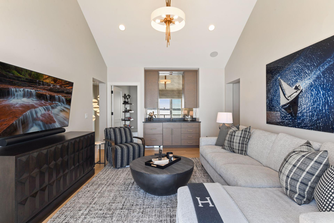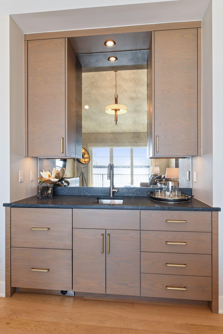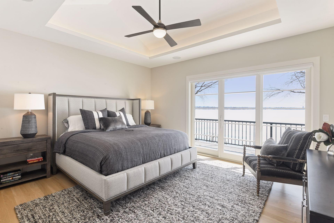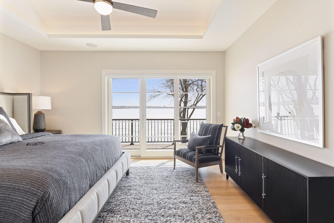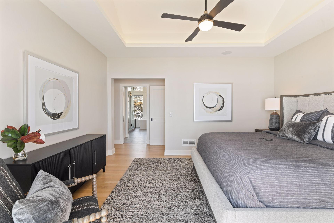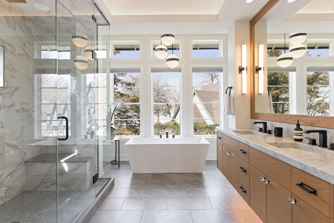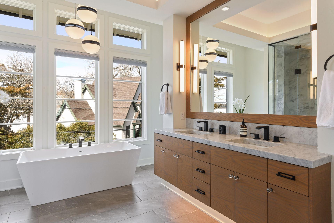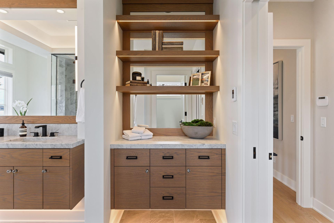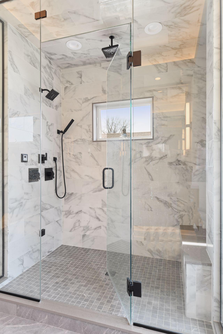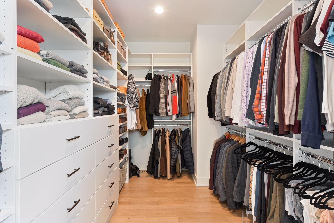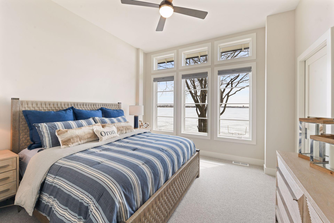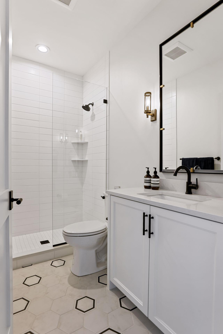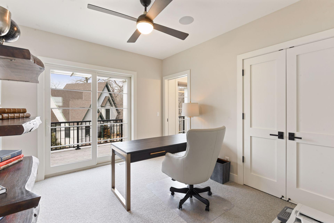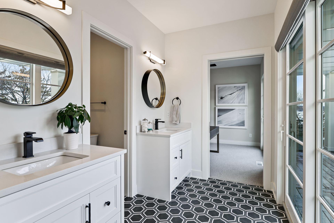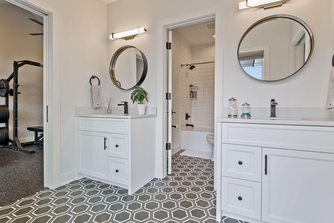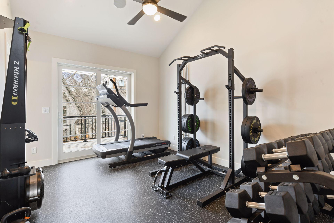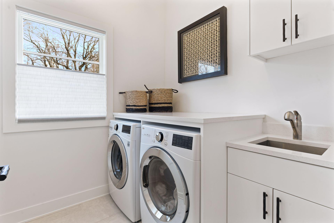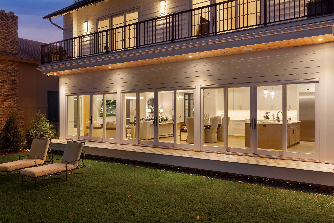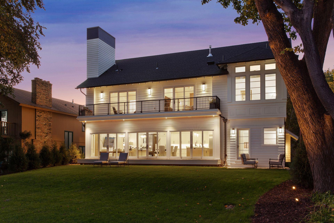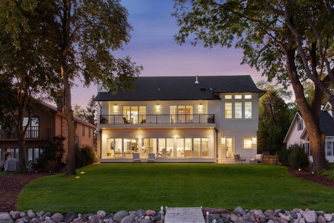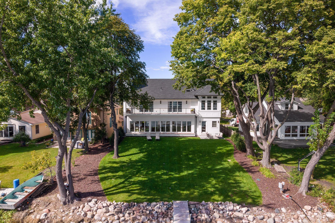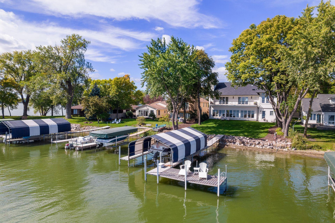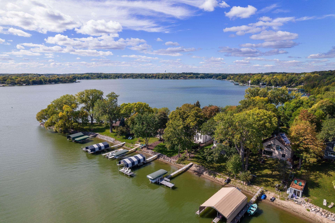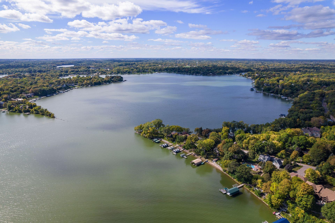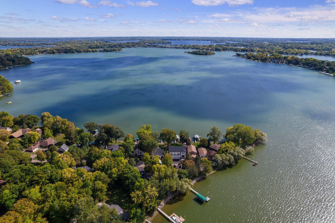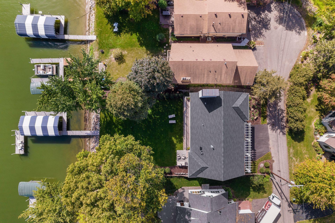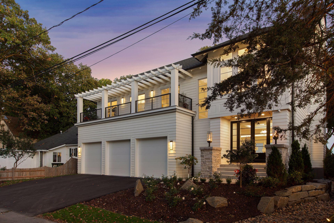1398 REST POINT ROAD
1398 Rest Point Road, Mound (Orono), 55364, MN
-
Price: $3,050,000
-
Status type: For Sale
-
City: Mound (Orono)
-
Neighborhood: Subd Rest Point Park Lake Mtka
Bedrooms: 4
Property Size :3263
-
Listing Agent: NST16633,NST98214
-
Property type : Single Family Residence
-
Zip code: 55364
-
Street: 1398 Rest Point Road
-
Street: 1398 Rest Point Road
Bathrooms: 4
Year: 2020
Listing Brokerage: Coldwell Banker Burnet
FEATURES
- Range
- Refrigerator
- Washer
- Dryer
- Exhaust Fan
- Dishwasher
DETAILS
*SOLD PRE-MARKET* Stunning custom-built home with 70 feet of hard sand shoreline. Southeast-facing views of West Arm Bay. Exquisite open concept main level with floor-to-ceiling windows and solid white oak flooring. Stunning kitchen with large center island, marble backsplash and Thermador appliances. Walk-in pantry with separate dishwasher, beverage fridge and coffee station. Living room features gas fireplace with marble surround. Master suite with gorgeous lake views and walk-in closet. Luxurious ensuite bath with soaking tub, walk-in steam shower. Upper level also features family room with wet bar, 3 additional bedrooms and convenient laundry room. Family room and all bedrooms include access to balcony. Extra deep 3-car heated garage with floor drains, dog wash station and utility room access. Partially flat backyard with incredible sunsets and private dock. Built by Denali Custom Homes, designed by James McNeal Architecture & Design.
INTERIOR
Bedrooms: 4
Fin ft² / Living Area: 3263 ft²
Below Ground Living: N/A
Bathrooms: 4
Above Ground Living: 3263ft²
-
Basement Details: Crawl Space,
Appliances Included:
-
- Range
- Refrigerator
- Washer
- Dryer
- Exhaust Fan
- Dishwasher
EXTERIOR
Air Conditioning: Central Air
Garage Spaces: 3
Construction Materials: N/A
Foundation Size: 1425ft²
Unit Amenities:
-
- Patio
- Kitchen Window
- Deck
- Natural Woodwork
- Hardwood Floors
- Tiled Floors
- Balcony
- Ceiling Fan(s)
- Walk-In Closet
- Dock
- Washer/Dryer Hookup
- Security System
- In-Ground Sprinkler
- Kitchen Center Island
- Master Bedroom Walk-In Closet
- Wet Bar
Heating System:
-
- Forced Air
- Radiant Floor
ROOMS
| Main | Size | ft² |
|---|---|---|
| Living Room | 17 x 15 | 289 ft² |
| Dining Room | 17 x 14 | 289 ft² |
| Kitchen | 17 x 11 | 289 ft² |
| Pantry | 7 x 4 | 49 ft² |
| Mud Room | 11 x 6 | 121 ft² |
| Upper | Size | ft² |
|---|---|---|
| Family Room | 18 x 13 | 324 ft² |
| Bedroom 1 | 15 x 13 | 225 ft² |
| Bedroom 2 | 12 x 11 | 144 ft² |
| Bedroom 3 | 14 x 11 | 196 ft² |
| Bedroom 4 | 13 x 13 | 169 ft² |
| Laundry | 7 x 7 | 49 ft² |
| Master Bathroom | 16 x 5 | 256 ft² |
| Walk In Closet | 18 x 4 | 324 ft² |
LOT
Acres: N/A
Lot Size Dim.: 70 x 132 x 70L x 128
Longitude: 44.9524
Latitude: -93.6424
Zoning: Residential-Single Family
FINANCIAL & TAXES
Tax year: 2021
Tax annual amount: $7,881
MISCELLANEOUS
Fuel System: N/A
Sewer System: City Sewer/Connected
Water System: Well
ADITIONAL INFORMATION
MLS#: NST6175309
Listing Brokerage: Coldwell Banker Burnet

ID: 623638
Published: April 22, 2022
Last Update: April 22, 2022
Views: 92


