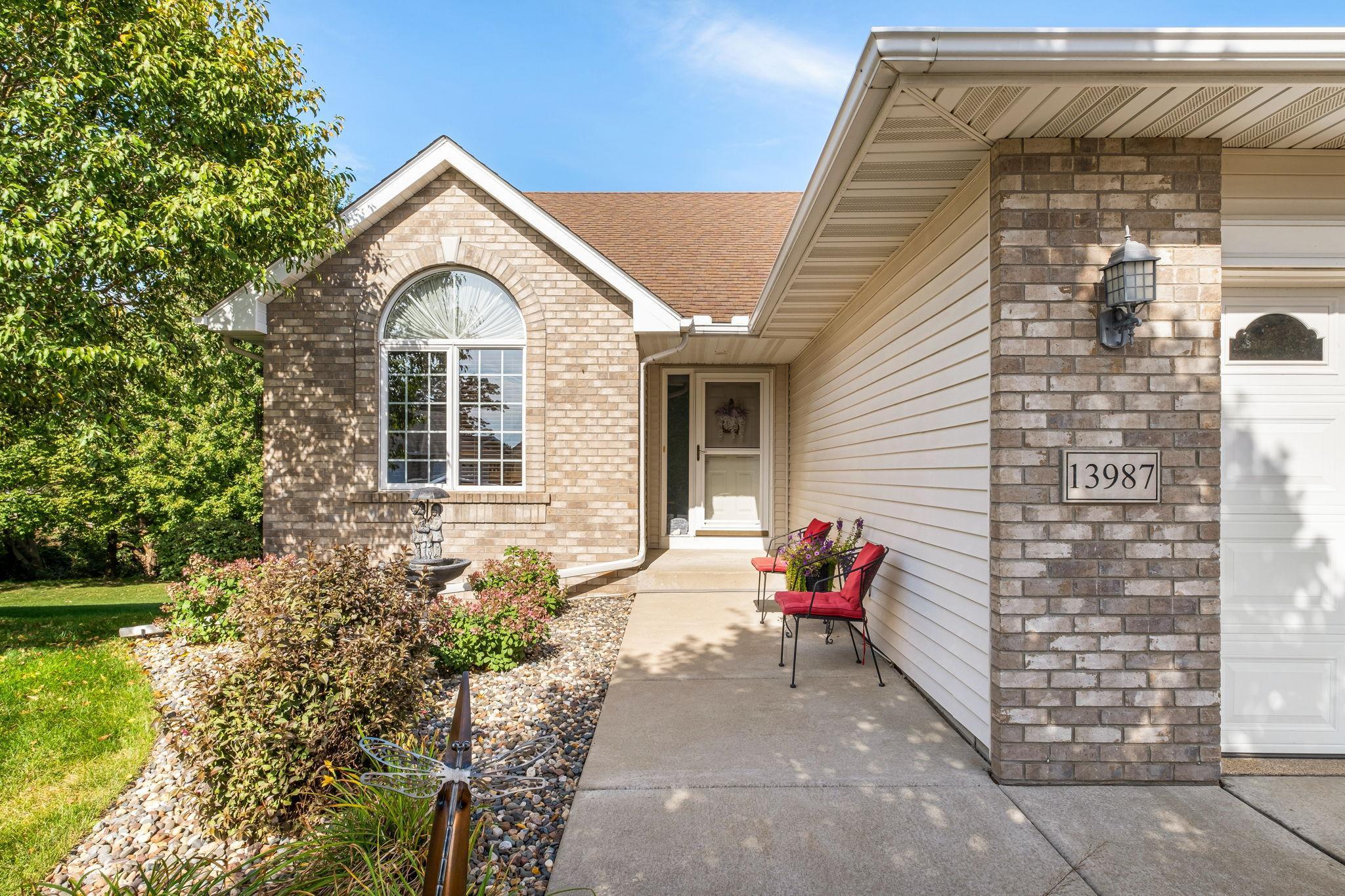13987 BLARNEY COURT
13987 Blarney Court, Rosemount, 55068, MN
-
Price: $509,900
-
Status type: For Sale
-
City: Rosemount
-
Neighborhood: Connemara Crossings
Bedrooms: 4
Property Size :2784
-
Listing Agent: NST19321,NST109779
-
Property type : Townhouse Side x Side
-
Zip code: 55068
-
Street: 13987 Blarney Court
-
Street: 13987 Blarney Court
Bathrooms: 3
Year: 2006
Listing Brokerage: Keller Williams Realty Integrity-Edina
FEATURES
- Range
- Refrigerator
- Washer
- Dryer
- Dishwasher
- Water Softener Owned
DETAILS
Beautiful and well appointed townhome located in a tasteful Rosemount development. Open floor plan with main level living make this home highly desirable. Private cul de sac setting with gorgeous wooded views. Main level features center island kitchen, eat in dining area, cozy living room with additional informal dining room, gas fireplace and solid wood built ins, with a sunroom that walks out to deck overlooking the backyard. Full primary suite complete with walk in closet, and full bathroom with double vanity, walk in shower and jetted soaking tub. Additional main floor bedroom can also function as an office plus full bathroom and well appointed laundry room. Lower level is an entertainer's dream with a large family room plus wet bar, and additional sunroom that opens up to the lower level patio. Two additional bedrooms, a full bathroom, and massive storage room complete the lower level. This home has been meticulously maintained and the pride of ownership shines!
INTERIOR
Bedrooms: 4
Fin ft² / Living Area: 2784 ft²
Below Ground Living: 1168ft²
Bathrooms: 3
Above Ground Living: 1616ft²
-
Basement Details: Drain Tiled, Egress Window(s), Finished, Full, Storage Space, Sump Pump, Walkout,
Appliances Included:
-
- Range
- Refrigerator
- Washer
- Dryer
- Dishwasher
- Water Softener Owned
EXTERIOR
Air Conditioning: Central Air
Garage Spaces: 2
Construction Materials: N/A
Foundation Size: 1616ft²
Unit Amenities:
-
- Kitchen Window
- Deck
- Natural Woodwork
- Hardwood Floors
- Sun Room
- Washer/Dryer Hookup
- In-Ground Sprinkler
- Kitchen Center Island
- French Doors
- Wet Bar
- Main Floor Primary Bedroom
- Primary Bedroom Walk-In Closet
Heating System:
-
- Forced Air
ROOMS
| Main | Size | ft² |
|---|---|---|
| Living Room | 16x15 | 256 ft² |
| Dining Room | 15x11 | 225 ft² |
| Bedroom 1 | 14x12.5 | 173.83 ft² |
| Bedroom 2 | 11x11 | 121 ft² |
| Four Season Porch | 15x11 | 225 ft² |
| Kitchen | 15x11 | 225 ft² |
| Deck | 11x10 | 121 ft² |
| Garage | n/a | 0 ft² |
| Laundry | 6x8 | 36 ft² |
| Lower | Size | ft² |
|---|---|---|
| Family Room | 26x19 | 676 ft² |
| Four Season Porch | 15x11 | 225 ft² |
| Bedroom 3 | 13x12 | 169 ft² |
| Bedroom 4 | 11x11 | 121 ft² |
LOT
Acres: N/A
Lot Size Dim.: 42x82x35x85
Longitude: 44.7472
Latitude: -93.1182
Zoning: Residential-Multi-Family
FINANCIAL & TAXES
Tax year: 2024
Tax annual amount: $5,342
MISCELLANEOUS
Fuel System: N/A
Sewer System: City Sewer/Connected
Water System: City Water/Connected
ADITIONAL INFORMATION
MLS#: NST7645436
Listing Brokerage: Keller Williams Realty Integrity-Edina

ID: 3421127
Published: September 19, 2024
Last Update: September 19, 2024
Views: 32






