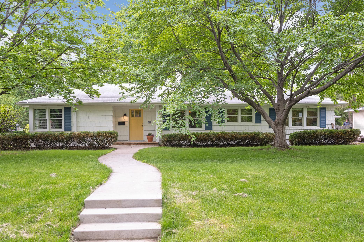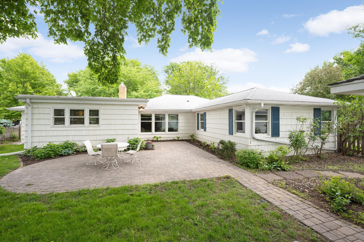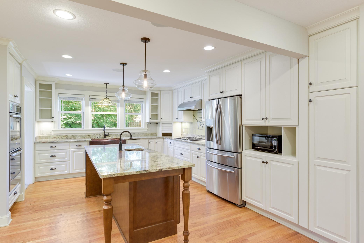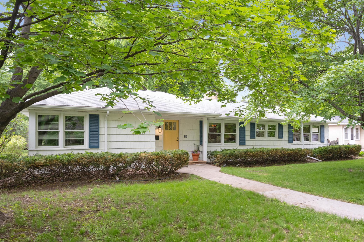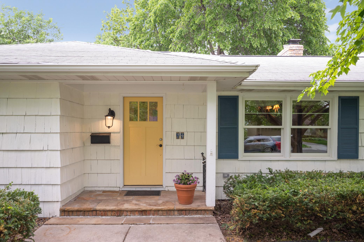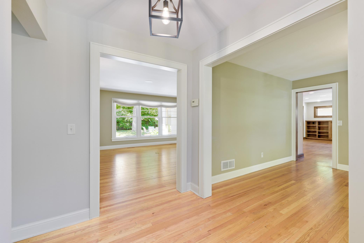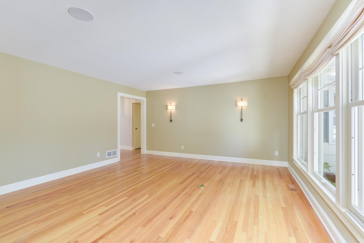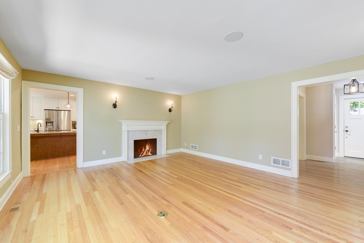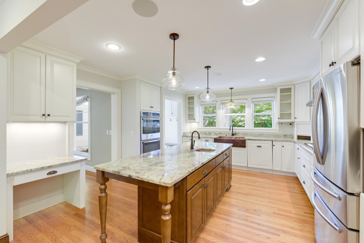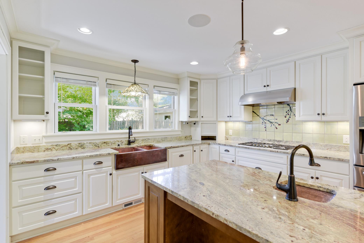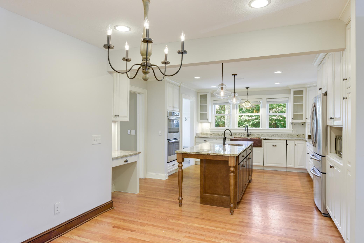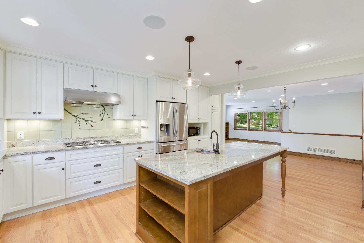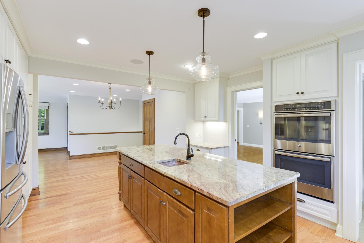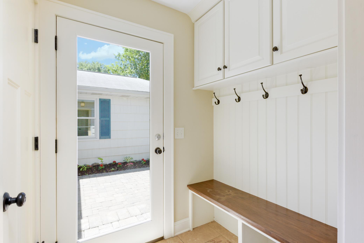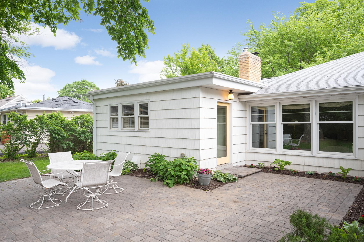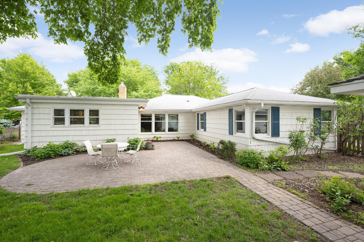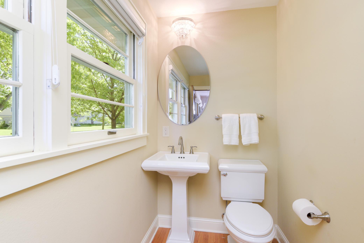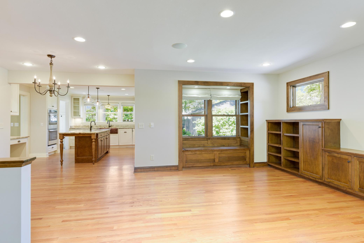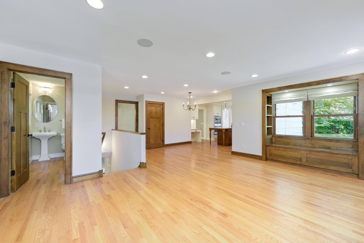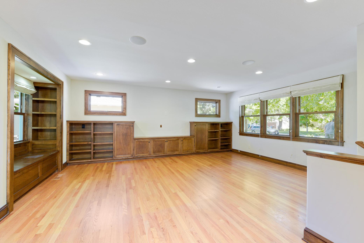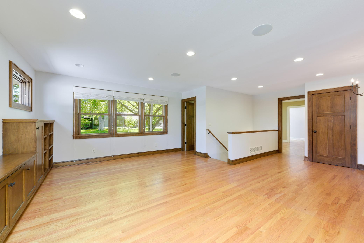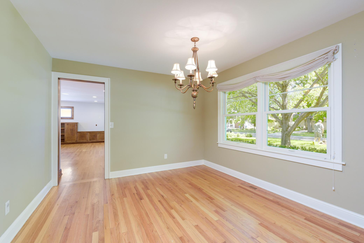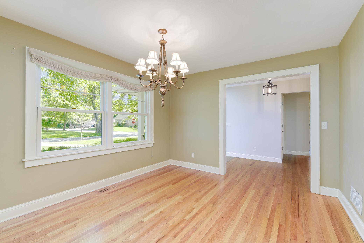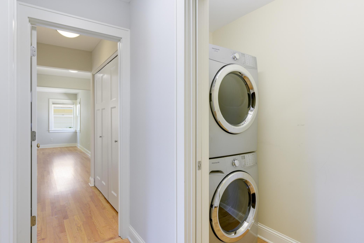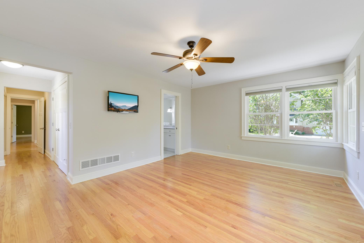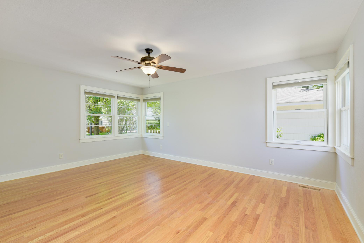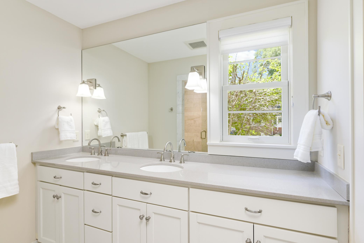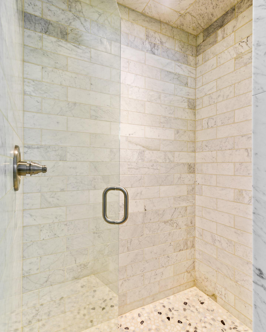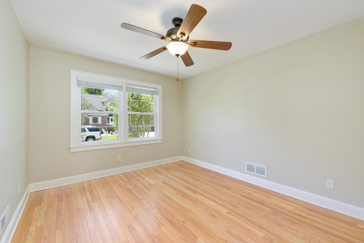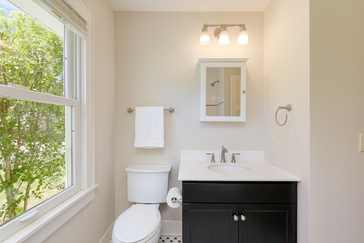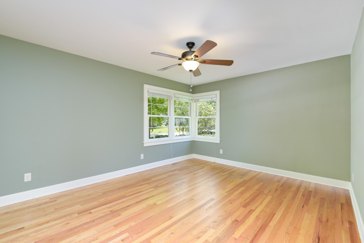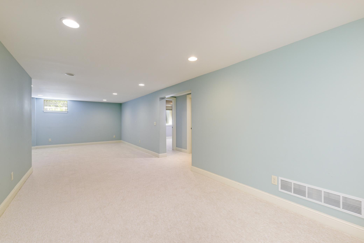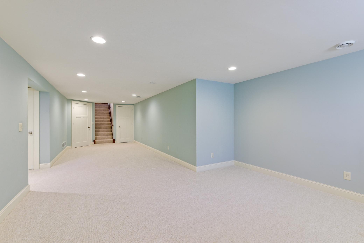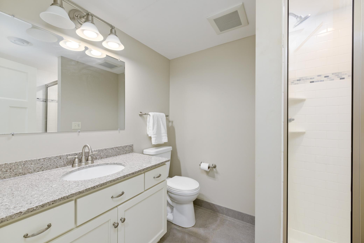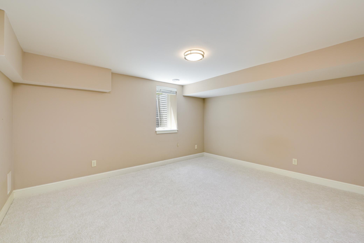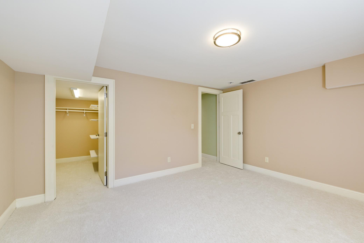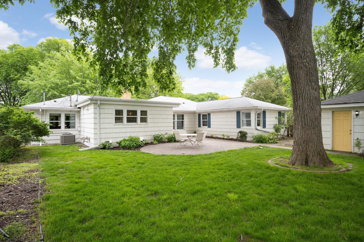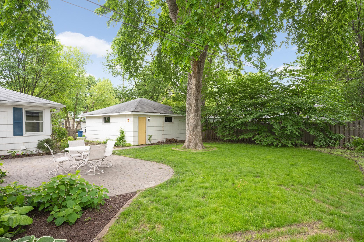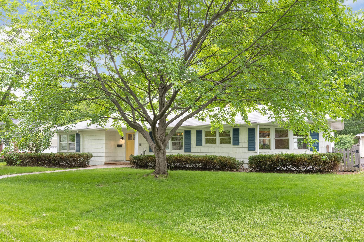14 HOMEDALE ROAD
14 Homedale Road, Hopkins, 55343, MN
-
Price: $774,500
-
Status type: For Sale
-
City: Hopkins
-
Neighborhood: Interlachen Park
Bedrooms: 4
Property Size :3005
-
Listing Agent: NST16629,NST49718
-
Property type : Single Family Residence
-
Zip code: 55343
-
Street: 14 Homedale Road
-
Street: 14 Homedale Road
Bathrooms: 4
Year: 1949
Listing Brokerage: Edina Realty, Inc.
FEATURES
- Refrigerator
- Washer
- Dryer
- Microwave
- Exhaust Fan
- Dishwasher
- Disposal
- Cooktop
- Wall Oven
- Gas Water Heater
DETAILS
Remarkable one level living in a home that's been completely updated in coveted Interlachen Park. Remodeled center island kitchen opens to the main floor family room. Spacious owner’s suite +2 additional BRs on the main floor. Main floor and lower-level laundry rooms. Nicely finished lower level with finished amusement room, remodeled 3/4 bath + a 4th bedroom. 3rd BR would make a great in-home office. Living rm has a fireplace & west facing windows. Hardwood Floors flow through the whole main floor; New windows throughout most of the home. New three panel doors and trim throughout. Amazing center island kitchen with stainless steel appliances, granite countertops 2 copper sinks, breakfast bar & 3 windows over the sink. Efficient mudroom leads to a spacious paver patio and private backyard. Walk to the park, skating rink or the golf course. Interlachen Park is a close knit n’hood with many social activities throughout the year.
INTERIOR
Bedrooms: 4
Fin ft² / Living Area: 3005 ft²
Below Ground Living: 735ft²
Bathrooms: 4
Above Ground Living: 2270ft²
-
Basement Details: Full, Finished, Drain Tiled, Sump Pump, Egress Window(s),
Appliances Included:
-
- Refrigerator
- Washer
- Dryer
- Microwave
- Exhaust Fan
- Dishwasher
- Disposal
- Cooktop
- Wall Oven
- Gas Water Heater
EXTERIOR
Air Conditioning: Central Air
Garage Spaces: 2
Construction Materials: N/A
Foundation Size: 2270ft²
Unit Amenities:
-
- Patio
- Kitchen Window
- Hardwood Floors
- Ceiling Fan(s)
- Washer/Dryer Hookup
- Paneled Doors
- Main Floor Master Bedroom
- Kitchen Center Island
- Tile Floors
Heating System:
-
- Forced Air
ROOMS
| Main | Size | ft² |
|---|---|---|
| Living Room | 17.5x15 | 304.79 ft² |
| Dining Room | 12x11 | 144 ft² |
| Family Room | 18x14 | 324 ft² |
| Kitchen | 15x12 | 225 ft² |
| Bedroom 1 | 17x13 | 289 ft² |
| Bedroom 2 | 15x12 | 225 ft² |
| Bedroom 3 | 12x11 | 144 ft² |
| Informal Dining Room | 12x10 | 144 ft² |
| Foyer | 11x6.5 | 70.58 ft² |
| Laundry | 9x3 | 81 ft² |
| Mud Room | 5.5x5 | 29.79 ft² |
| Patio | 26x18 | 676 ft² |
| Lower | Size | ft² |
|---|---|---|
| Bedroom 4 | 14x12 | 196 ft² |
| Amusement Room | 35x14 | 1225 ft² |
LOT
Acres: N/A
Lot Size Dim.: 80x132
Longitude: 44.9245
Latitude: -93.3786
Zoning: Residential-Single Family
FINANCIAL & TAXES
Tax year: 2022
Tax annual amount: $10,098
MISCELLANEOUS
Fuel System: N/A
Sewer System: City Sewer/Connected
Water System: City Water/Connected
ADITIONAL INFORMATION
MLS#: NST6197900
Listing Brokerage: Edina Realty, Inc.

ID: 884145
Published: June 21, 2022
Last Update: June 21, 2022
Views: 100


