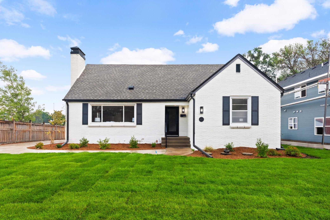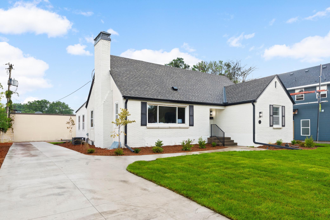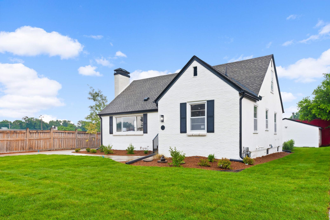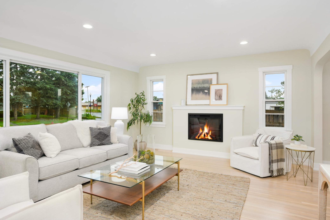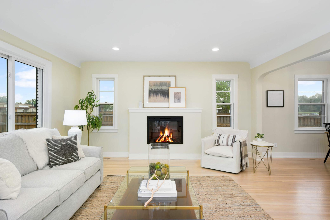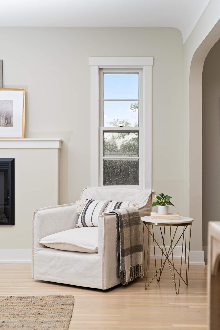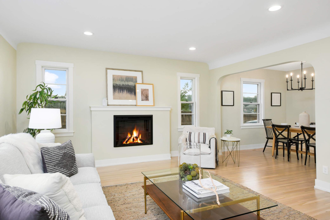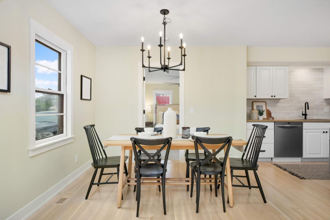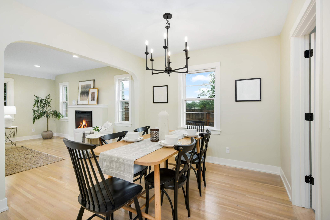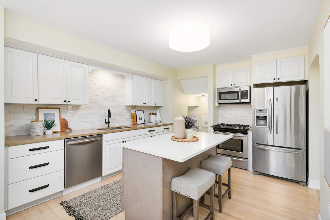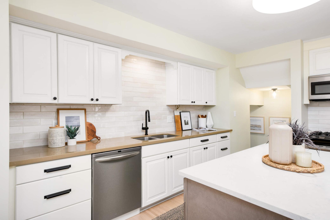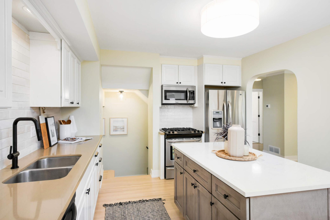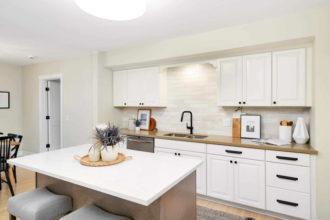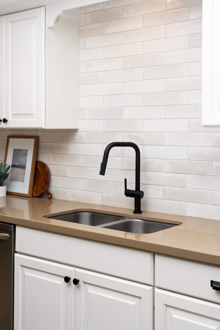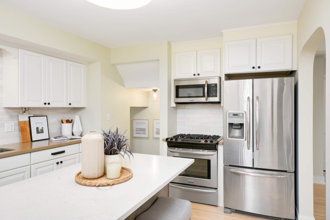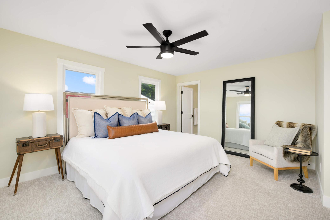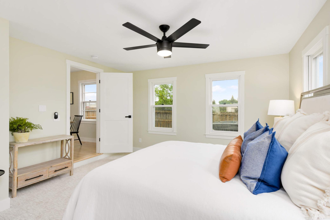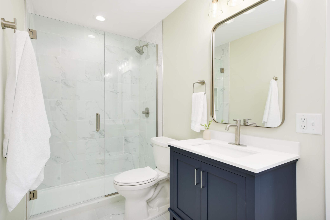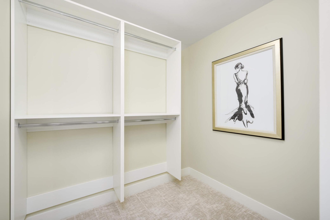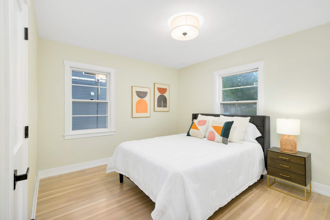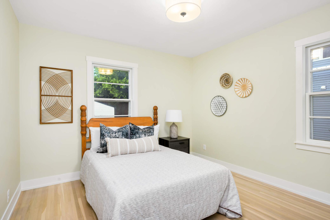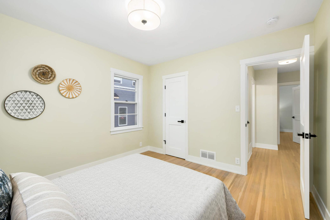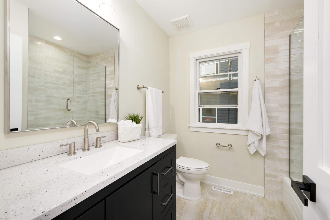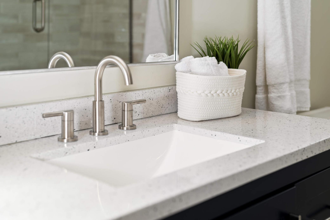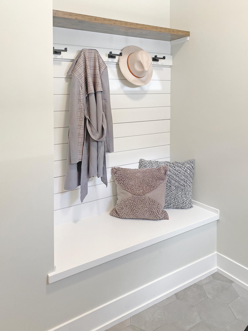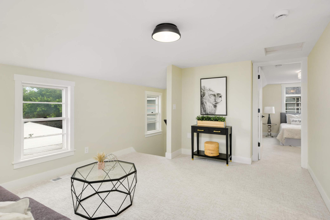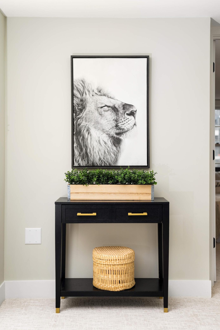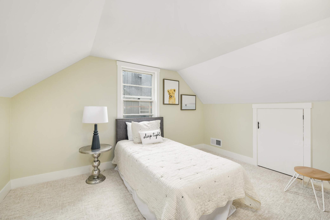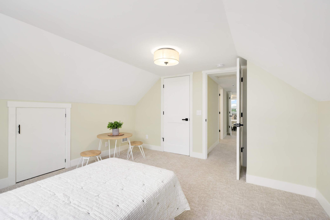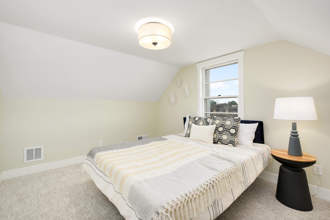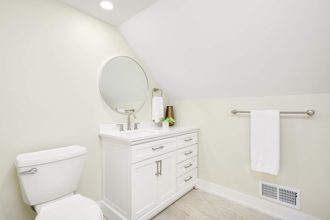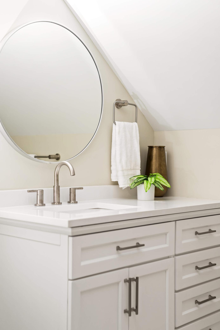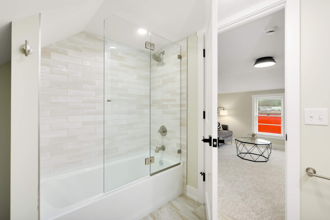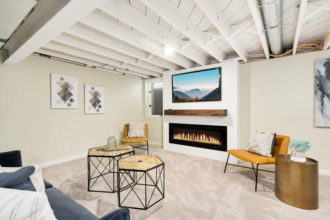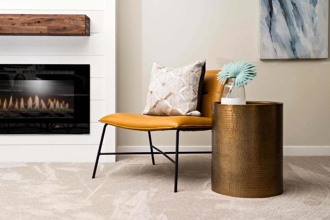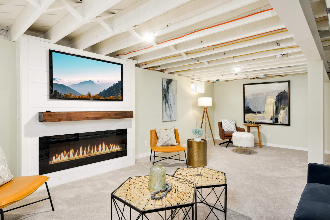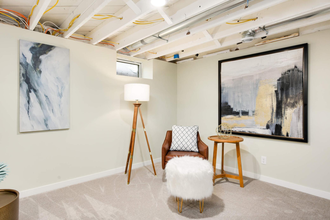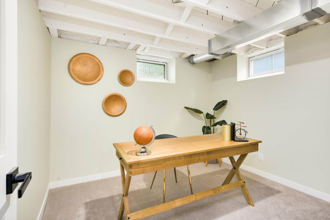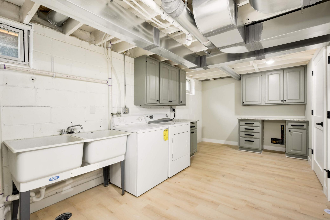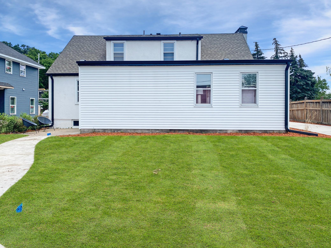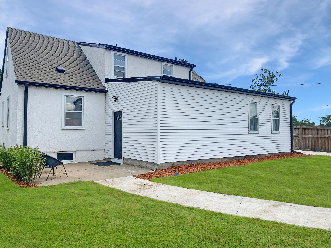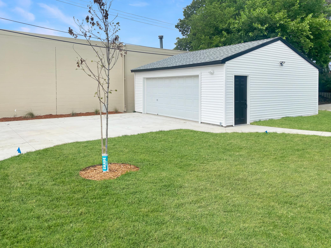140 20TH AVENUE
140 20th Avenue, Hopkins, 55343, MN
-
Price: $569,000
-
Status type: For Sale
-
City: Hopkins
-
Neighborhood: Registered Land Surv 610 Tract
Bedrooms: 5
Property Size :3175
-
Listing Agent: NST26146,NST276571
-
Property type : Single Family Residence
-
Zip code: 55343
-
Street: 140 20th Avenue
-
Street: 140 20th Avenue
Bathrooms: 3
Year: 1956
Listing Brokerage: Exp Realty, LLC.
FEATURES
- Range
- Refrigerator
- Washer
- Dryer
- Exhaust Fan
- Dishwasher
- Stainless Steel Appliances
DETAILS
Welcome to your dream home! This fully renovated 5-bedroom, 3-bathroom residence epitomizes modern elegance and thoughtful design. Situated in a desirable neighborhood, the home features stunning Nordic-style wood floors that lend a bright and airy ambiance throughout the main level. Step into the expansive primary bedroom with its luxurious ensuite bathroom, offering a serene retreat at the end of each day. Two additional spacious bedrooms on the main level ensure plenty of room for both family and guests. The heart of the home is the beautiful kitchen, complete with a gorgeous kitchen island perfect for gatherings with family and friends. Enjoy relaxation by one of your cozy fireplaces located on the main level and in the family room. Additional highlights include a versatile loft space, ideal for a hangout area or playroom for children, or use it as a convenient home office. There's even space allocated for your workout equipment in a flexible workout/office area! In addition to the new electrical wiring, plumbing, HVAC system, and spray foam insulation throughout, this home also features an irrigation system to keep your lawn looking nice and green! Located in a prime spot with ample room for families, this home seamlessly blends style, comfort, and convenience. Don't miss out on the opportunity to make this exceptional property yours!
INTERIOR
Bedrooms: 5
Fin ft² / Living Area: 3175 ft²
Below Ground Living: 1006ft²
Bathrooms: 3
Above Ground Living: 2169ft²
-
Basement Details: Finished,
Appliances Included:
-
- Range
- Refrigerator
- Washer
- Dryer
- Exhaust Fan
- Dishwasher
- Stainless Steel Appliances
EXTERIOR
Air Conditioning: Central Air
Garage Spaces: 2
Construction Materials: N/A
Foundation Size: 1523ft²
Unit Amenities:
-
- Hardwood Floors
- Ceiling Fan(s)
- Walk-In Closet
- In-Ground Sprinkler
- Exercise Room
- Kitchen Center Island
- Main Floor Primary Bedroom
- Primary Bedroom Walk-In Closet
Heating System:
-
- Forced Air
ROOMS
| Main | Size | ft² |
|---|---|---|
| Living Room | 19x14 | 361 ft² |
| Dining Room | 11x9.5 | 103.58 ft² |
| Kitchen | 12x11.5 | 137 ft² |
| Bedroom 1 | 15x13.5 | 201.25 ft² |
| Bedroom 2 | 11x11 | 121 ft² |
| Bedroom 3 | 13.5x11 | 181.13 ft² |
| Upper | Size | ft² |
|---|---|---|
| Bedroom 4 | 10x13 | 100 ft² |
| Bedroom 5 | 14x12 | 196 ft² |
| Family Room | 14x12 | 196 ft² |
| Basement | Size | ft² |
|---|---|---|
| Flex Room | 12x10 | 144 ft² |
| Recreation Room | 31x23 | 961 ft² |
LOT
Acres: N/A
Lot Size Dim.: 68x138
Longitude: 44.9213
Latitude: -93.4261
Zoning: Residential-Single Family
FINANCIAL & TAXES
Tax year: 2023
Tax annual amount: $6,292
MISCELLANEOUS
Fuel System: N/A
Sewer System: City Sewer/Connected
Water System: City Water/Connected
ADITIONAL INFORMATION
MLS#: NST7620284
Listing Brokerage: Exp Realty, LLC.

ID: 3152570
Published: July 12, 2024
Last Update: July 12, 2024
Views: 54


