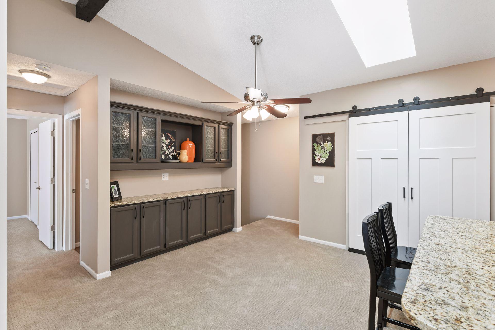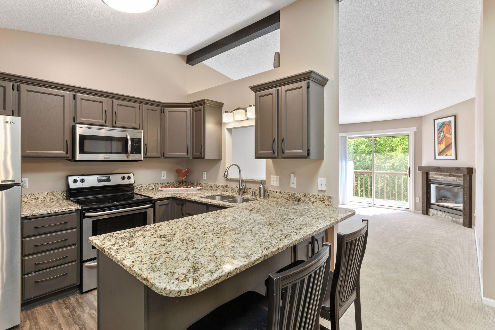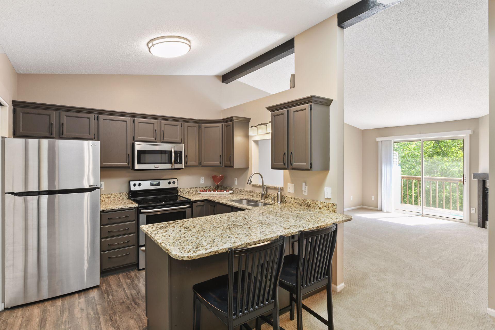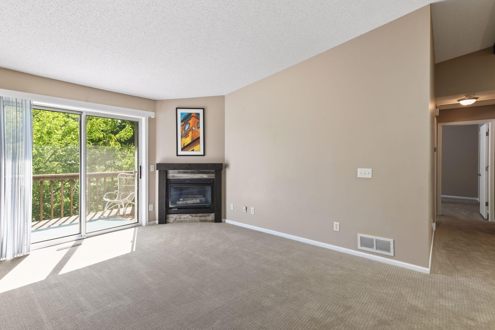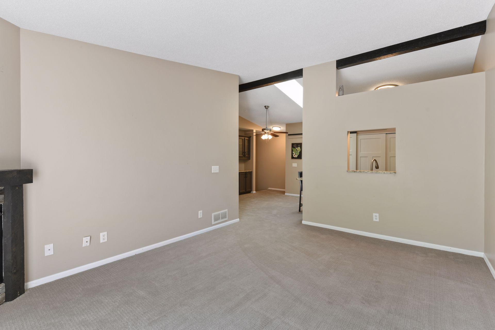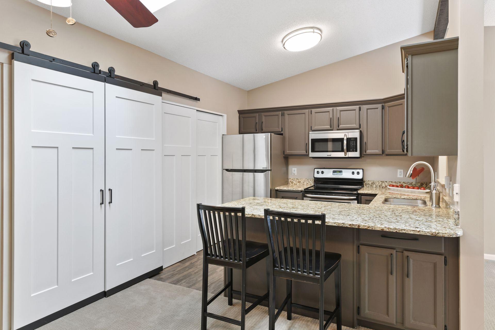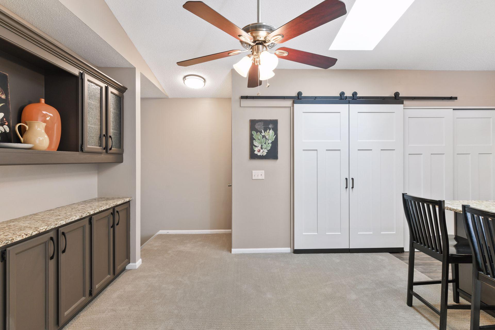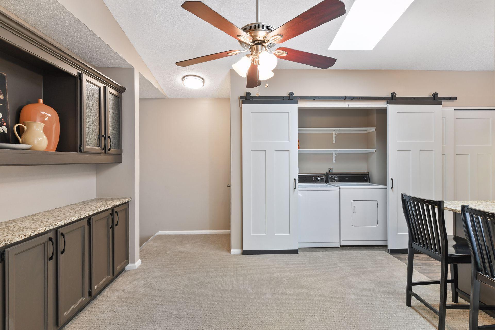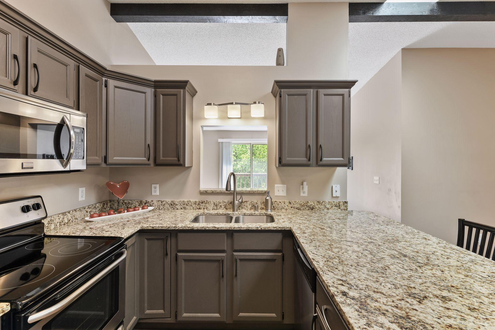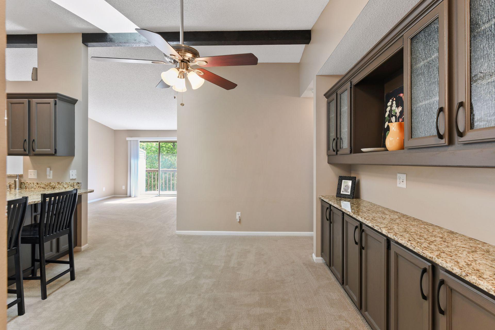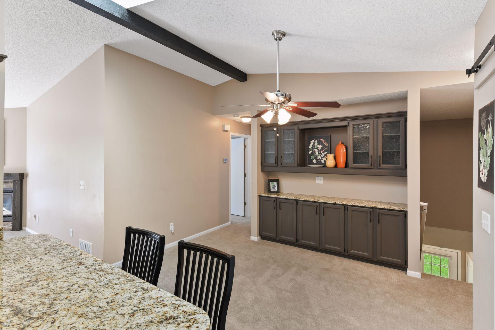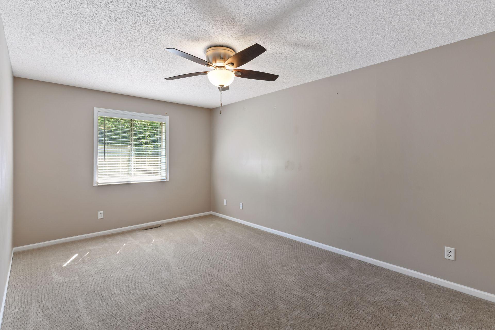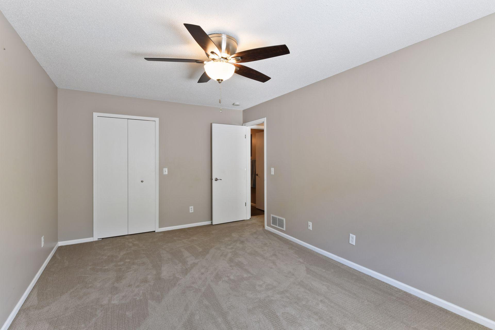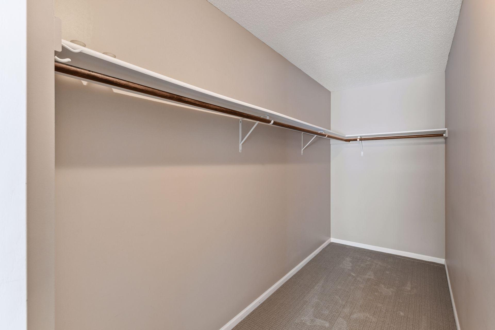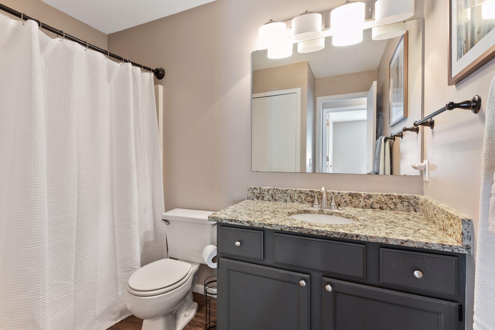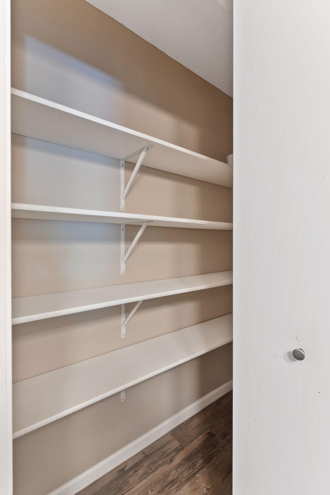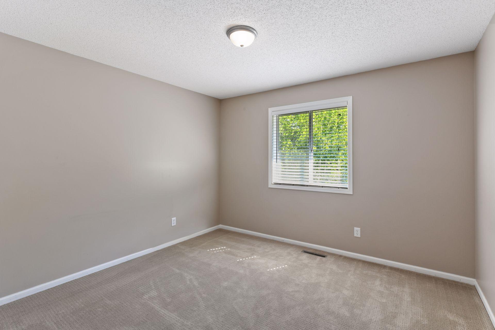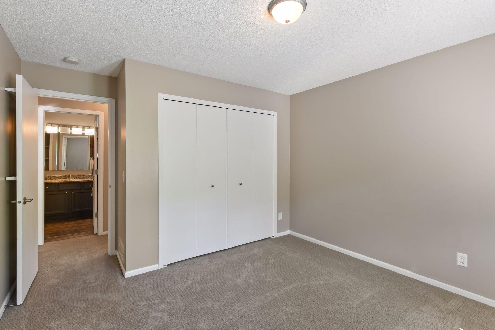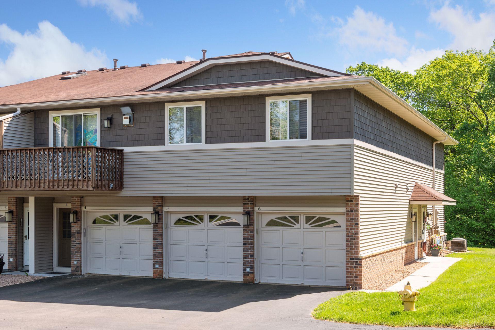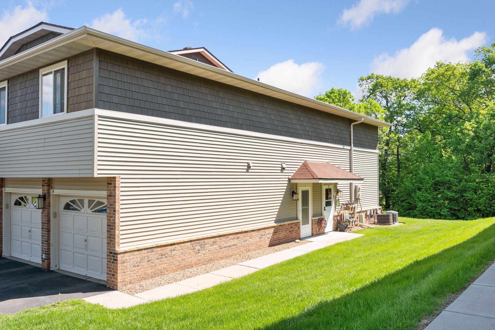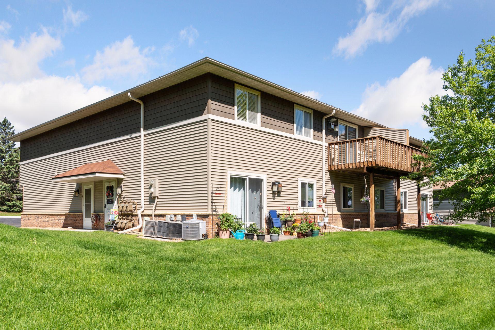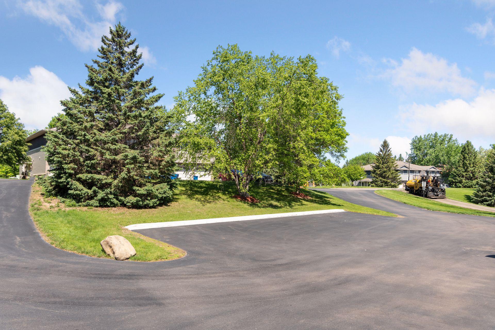14005 44TH PLACE
14005 44TH Place, Plymouth, 55446, MN
-
Price: $229,900
-
Status type: For Sale
-
City: Plymouth
-
Neighborhood: ESTATES OF FERNBROOK
Bedrooms: 2
Property Size :1092
-
Listing Agent: NST16633,NST38696
-
Property type : Manor/Village
-
Zip code: 55446
-
Street: 14005 44TH Place
-
Street: 14005 44TH Place
Bathrooms: 1
Year: 1992
Listing Brokerage: Coldwell Banker Burnet
FEATURES
- Range
- Refrigerator
- Washer
- Dryer
- Microwave
- Dishwasher
- Water Softener Owned
- Gas Water Heater
DETAILS
Sunlit and spacious, this townhome is especially impressive and appealing. Main bedroom is 17 X 11 PLUS a 12' deep x 4.6' wide closet. Kitchen is open to dining and has airy vertical volume with vaulted and beamed ceiling height of over 10'. A huge skylight lets the sun pour in and the windows all face east. Dining area can accommodate a huge table and has a built-in buffet with seeded glass door and 8' of granite. Kitchen has very nice cabinetry with granite tops and a peninsula counter for stools. Gas fireplace, sliding door to deck and high ceiling in the living room with lawn and trees for a private view. Laundry and utilities are hidden behind sliding "barn" doors. Unique and smart design creates unusual privacy. NO staring into the home across the way. Plenty of guest parking.
INTERIOR
Bedrooms: 2
Fin ft² / Living Area: 1092 ft²
Below Ground Living: 12ft²
Bathrooms: 1
Above Ground Living: 1080ft²
-
Basement Details: None,
Appliances Included:
-
- Range
- Refrigerator
- Washer
- Dryer
- Microwave
- Dishwasher
- Water Softener Owned
- Gas Water Heater
EXTERIOR
Air Conditioning: Central Air
Garage Spaces: 1
Construction Materials: N/A
Foundation Size: 1080ft²
Unit Amenities:
-
- Deck
- Ceiling Fan(s)
- Walk-In Closet
- Vaulted Ceiling(s)
- In-Ground Sprinkler
- Main Floor Master Bedroom
- Cable
- Skylight
- Master Bedroom Walk-In Closet
- Tile Floors
Heating System:
-
- Forced Air
ROOMS
| Main | Size | ft² |
|---|---|---|
| Living Room | 16 X 12 | 256 ft² |
| Dining Room | 14 X 11 | 196 ft² |
| Kitchen | 10 X 9 | 100 ft² |
| Bedroom 1 | 17 X 11 | 289 ft² |
| Bedroom 2 | 12 X 11 | 144 ft² |
| Deck | 11 X 8 | 121 ft² |
| Laundry | n/a | 0 ft² |
| n/a | Size | ft² |
|---|---|---|
| n/a | 0 ft² |
| Lower | Size | ft² |
|---|---|---|
| Foyer | 4 X 4 | 16 ft² |
LOT
Acres: N/A
Lot Size Dim.: N/A
Longitude: 45.0369
Latitude: -93.4581
Zoning: Residential-Single Family
FINANCIAL & TAXES
Tax year: 2022
Tax annual amount: $2,257
MISCELLANEOUS
Fuel System: N/A
Sewer System: City Sewer/Connected
Water System: City Water/Connected
ADITIONAL INFORMATION
MLS#: NST6206303
Listing Brokerage: Coldwell Banker Burnet

ID: 806425
Published: June 03, 2022
Last Update: June 03, 2022
Views: 104


