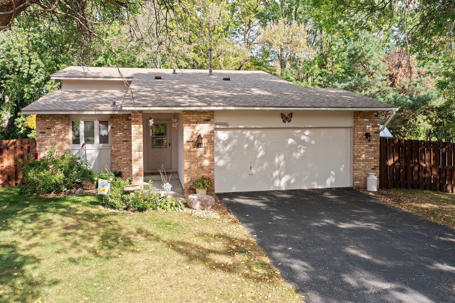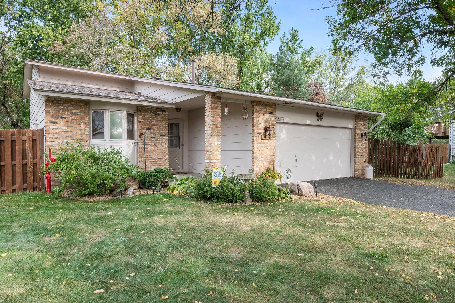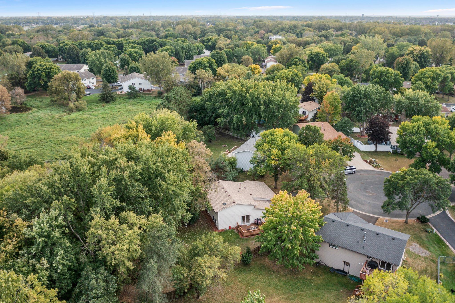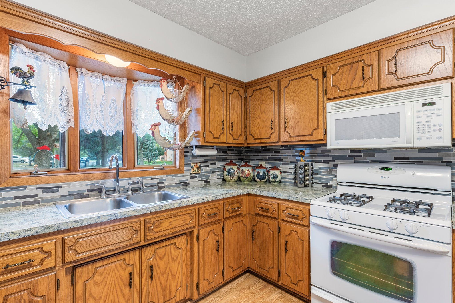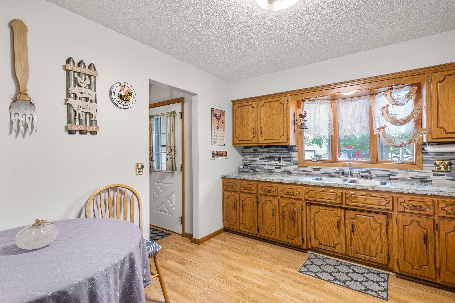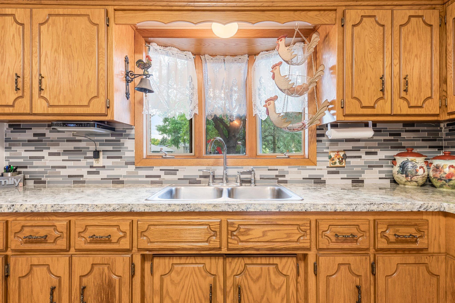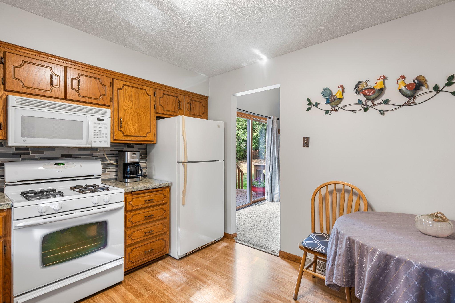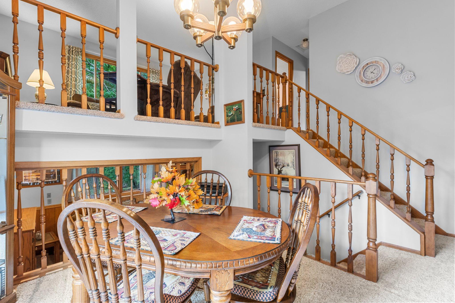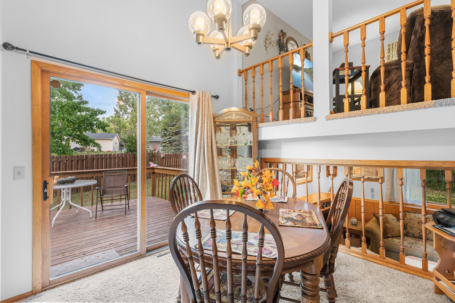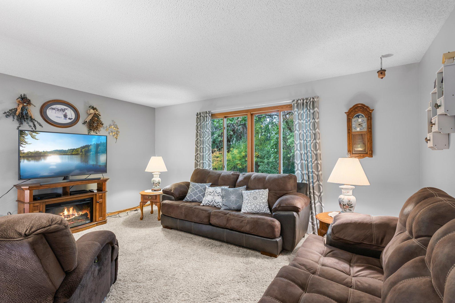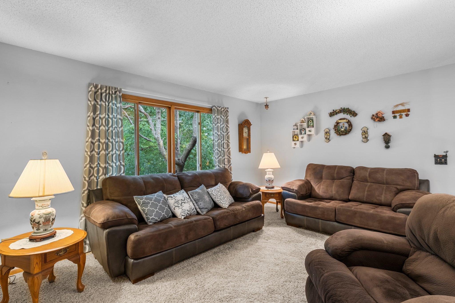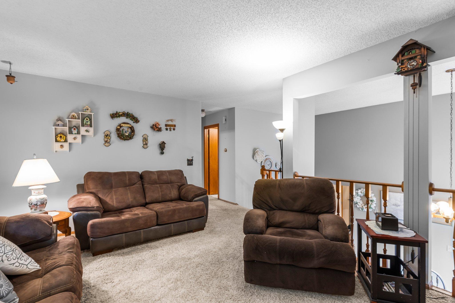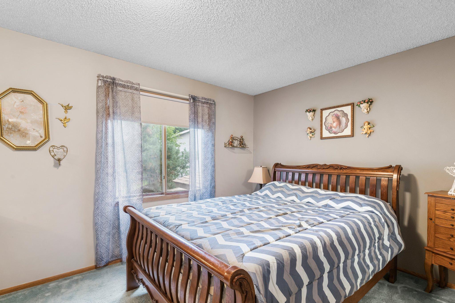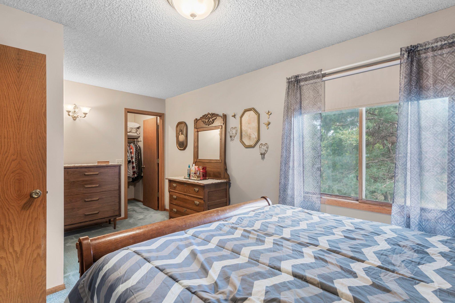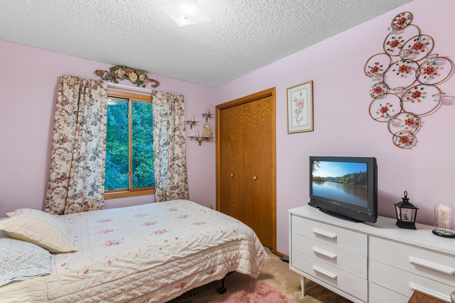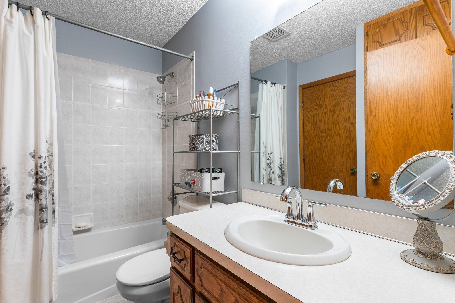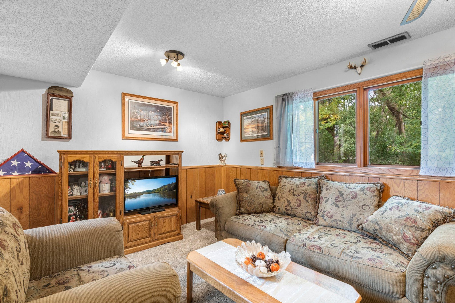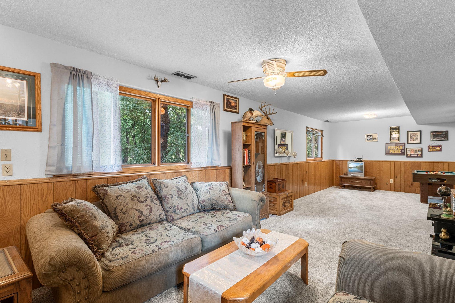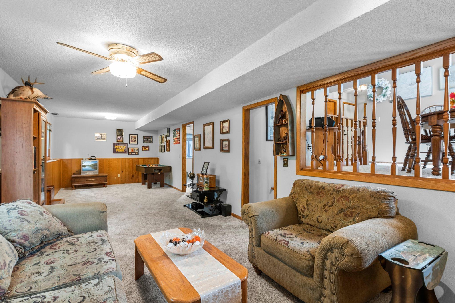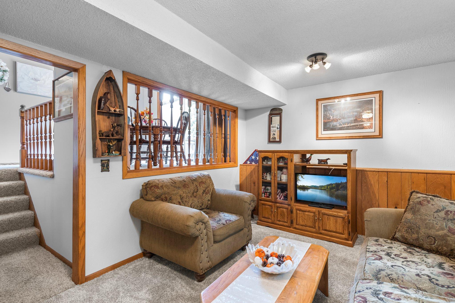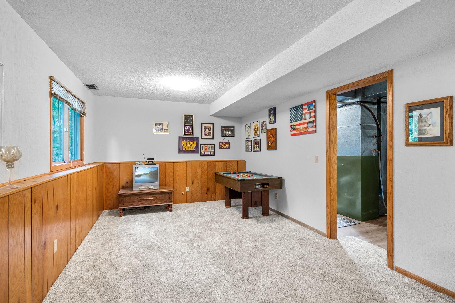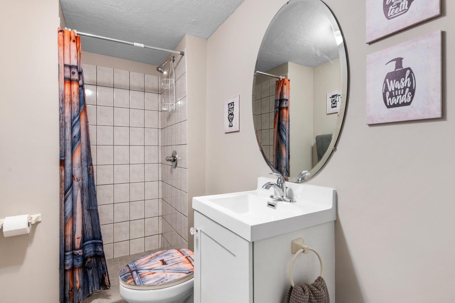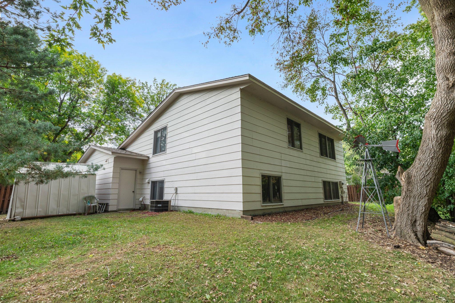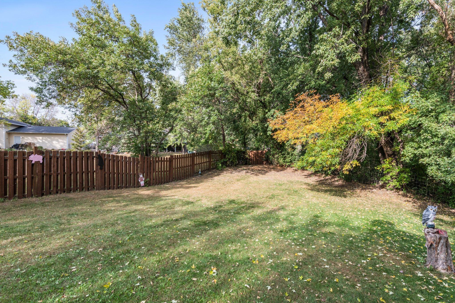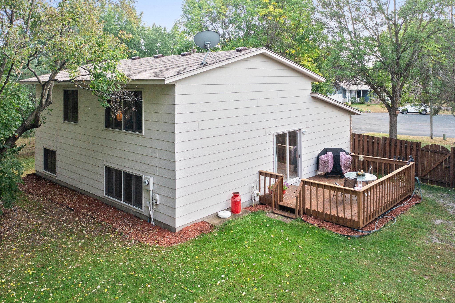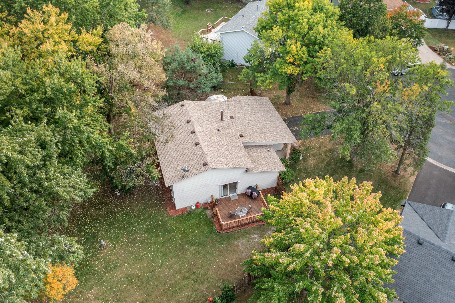1401 120TH LANE
1401 120th Lane, Coon Rapids, 55448, MN
-
Price: $330,000
-
Status type: For Sale
-
City: Coon Rapids
-
Neighborhood: Sherbrook 4th
Bedrooms: 2
Property Size :1396
-
Listing Agent: NST19355,NST87023
-
Property type : Single Family Residence
-
Zip code: 55448
-
Street: 1401 120th Lane
-
Street: 1401 120th Lane
Bathrooms: 2
Year: 1984
Listing Brokerage: Re/Max Results
FEATURES
- Range
- Refrigerator
- Washer
- Dryer
- Microwave
- Exhaust Fan
- Gas Water Heater
DETAILS
Welcome to this charming tri-level home nestled in a peaceful cul-de-sac in Coon Rapids! Built in 1984, this well-maintained residence offers over 1,300 finished square feet of comfortable living space. The home features 2 spacious bedrooms and 2 beautifully bathrooms with tiled shower surrounds. Enjoy the privacy of a fenced yard, perfect for outdoor gatherings or simply relaxing in your own quiet oasis. With its ideal location, this home provides both convenience and tranquility. Don't miss out on this fantastic opportunity to make it yours!
INTERIOR
Bedrooms: 2
Fin ft² / Living Area: 1396 ft²
Below Ground Living: 407ft²
Bathrooms: 2
Above Ground Living: 989ft²
-
Basement Details: Daylight/Lookout Windows, Finished,
Appliances Included:
-
- Range
- Refrigerator
- Washer
- Dryer
- Microwave
- Exhaust Fan
- Gas Water Heater
EXTERIOR
Air Conditioning: Central Air
Garage Spaces: 2
Construction Materials: N/A
Foundation Size: 989ft²
Unit Amenities:
-
- Kitchen Window
- Deck
- Natural Woodwork
- Ceiling Fan(s)
- Walk-In Closet
- Washer/Dryer Hookup
- Primary Bedroom Walk-In Closet
Heating System:
-
- Forced Air
ROOMS
| Main | Size | ft² |
|---|---|---|
| Kitchen | 11x11 | 121 ft² |
| Dining Room | 11x10 | 121 ft² |
| Deck | 16x12 | 256 ft² |
| Upper | Size | ft² |
|---|---|---|
| Living Room | 17x12 | 289 ft² |
| Bedroom 1 | 18x10 | 324 ft² |
| Bedroom 2 | 11x9 | 121 ft² |
| Lower | Size | ft² |
|---|---|---|
| Family Room | 32x11 | 1024 ft² |
| Laundry | 12x10 | 144 ft² |
LOT
Acres: N/A
Lot Size Dim.: 47x169x163x110
Longitude: 45.1893
Latitude: -93.3019
Zoning: Residential-Single Family
FINANCIAL & TAXES
Tax year: 2024
Tax annual amount: $3,257
MISCELLANEOUS
Fuel System: N/A
Sewer System: City Sewer/Connected
Water System: City Water/Connected
ADITIONAL INFORMATION
MLS#: NST7651806
Listing Brokerage: Re/Max Results

ID: 3442521
Published: October 03, 2024
Last Update: October 03, 2024
Views: 31


