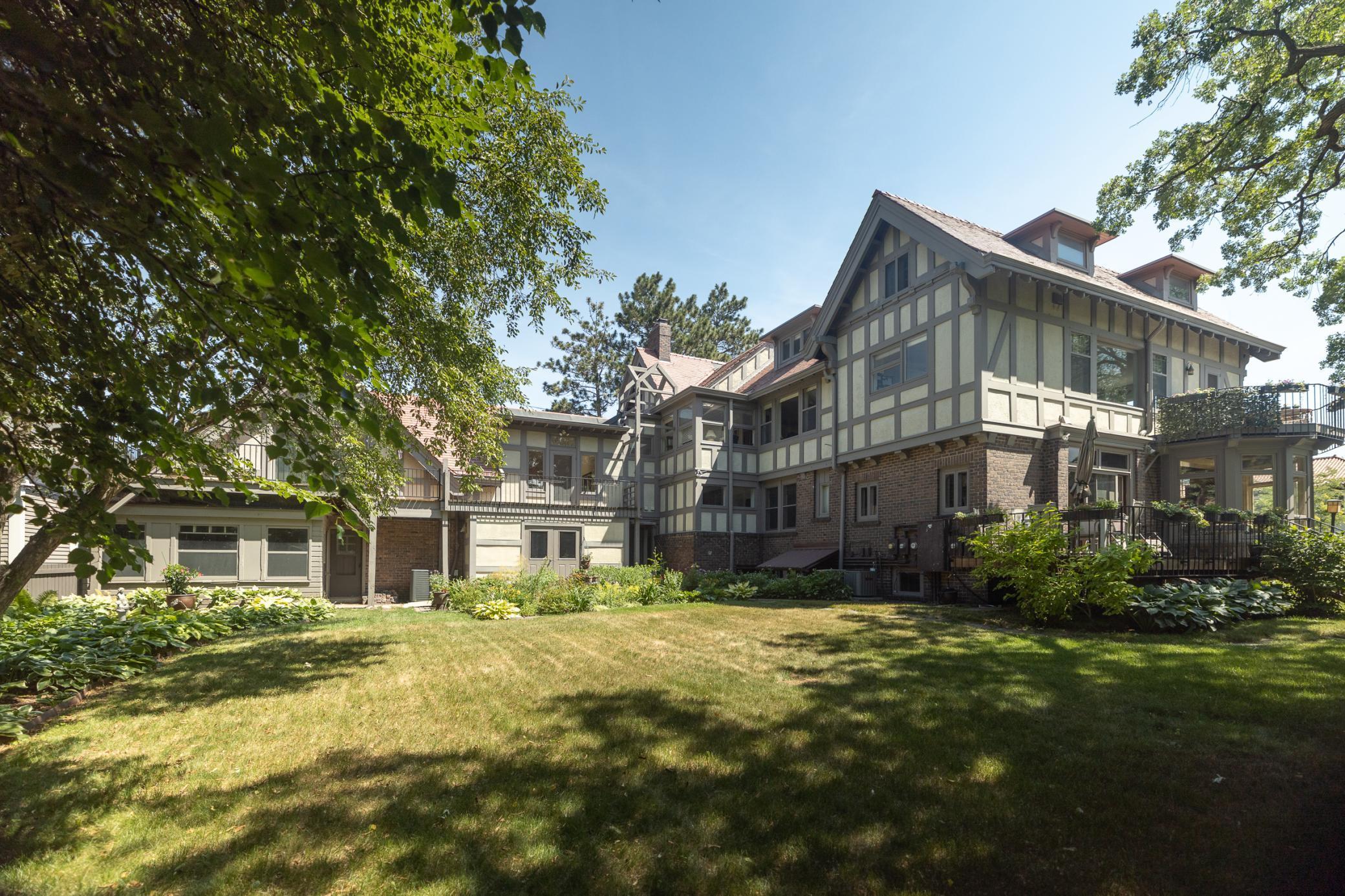1401 SUMMIT AVENUE
1401 Summit Avenue, Minneapolis, 55403, MN
-
Price: $562,000
-
Status type: For Sale
-
City: Minneapolis
-
Neighborhood: Lowry Hill
Bedrooms: 3
Property Size :3115
-
Listing Agent: NST16230,NST44927
-
Property type : Townhouse Side x Side
-
Zip code: 55403
-
Street: 1401 Summit Avenue
-
Street: 1401 Summit Avenue
Bathrooms: 3
Year: 1909
Listing Brokerage: RE/MAX Results
FEATURES
- Range
- Refrigerator
- Washer
- Dryer
- Microwave
- Dishwasher
- Cooktop
DETAILS
Historic Mansion converted to urban living at its finest! Enjoy all that Lowry Hill location offers including walking distance to the lakes, shopping, restaurants and Kenwood Park. Original home designed by William Kenyon and John Bradstreet. Has been professionally converted to 3 unique units with Assoc. Stunning interior design, perfect for the art enthusiast or collector! Beautiful great room includes barrel vault ceiling with skylights, fireplace, and bright natural lighting. Adjacent dining room offers built-in buffet and bar area. Kitchen includes new cabinetry, Granite c.tops, SS appl, pantry, center island and sliding glass door walkout to private deck! Gallery style staircase leads to 3 bedrooms & 2 bath. Studio space attached to owner's closet, perfect for yoga, art or nursery. Two parking spaces in the attached garage. Gorgeous fenced yard and peaceful gardens to enjoy, plant, grow and contribute if you wish. See supplements for the Historical Story of this lovely mansion.
INTERIOR
Bedrooms: 3
Fin ft² / Living Area: 3115 ft²
Below Ground Living: N/A
Bathrooms: 3
Above Ground Living: 3115ft²
-
Basement Details: Other, Shared Access, Storage Space, Unfinished, Full,
Appliances Included:
-
- Range
- Refrigerator
- Washer
- Dryer
- Microwave
- Dishwasher
- Cooktop
EXTERIOR
Air Conditioning: Central Air
Garage Spaces: 2
Construction Materials: N/A
Foundation Size: 1488ft²
Unit Amenities:
-
- Kitchen Window
- Natural Woodwork
- Hardwood Floors
- Balcony
- Ceiling Fan(s)
- Vaulted Ceiling(s)
- Washer/Dryer Hookup
- Skylight
- Kitchen Center Island
- Master Bedroom Walk-In Closet
- French Doors
- Intercom System
- Tile Floors
Heating System:
-
- Boiler
- Fireplace(s)
ROOMS
| Main | Size | ft² |
|---|---|---|
| Living Room | 32 x 18 | 1024 ft² |
| Dining Room | 17 x 15 | 289 ft² |
| Kitchen | 17 x 14 | 289 ft² |
| Upper | Size | ft² |
|---|---|---|
| Bedroom 1 | 20 x 20 | 400 ft² |
| Bedroom 2 | 14 x 11 | 196 ft² |
| Bedroom 3 | 13 x 11 | 169 ft² |
| Studio | 16 x 9 | 256 ft² |
| Walk In Closet | 14 x 12 | 196 ft² |
LOT
Acres: N/A
Lot Size Dim.: 135 X 80
Longitude: 44.9653
Latitude: -93.2975
Zoning: Residential-Single Family
FINANCIAL & TAXES
Tax year: 2021
Tax annual amount: $9,002
MISCELLANEOUS
Fuel System: N/A
Sewer System: City Sewer/Connected
Water System: City Water/Connected
ADITIONAL INFORMATION
MLS#: NST6143598
Listing Brokerage: RE/MAX Results

ID: 338604
Published: January 19, 2022
Last Update: January 19, 2022
Views: 133
























































