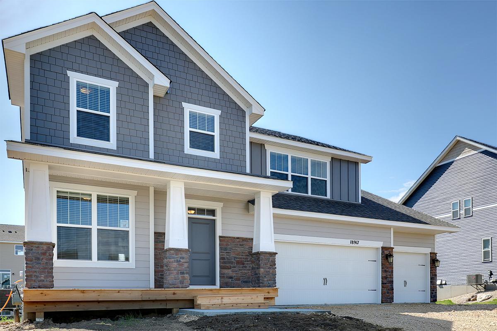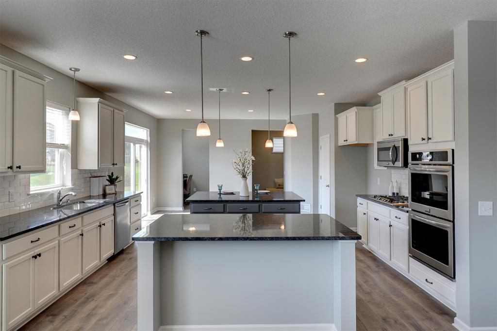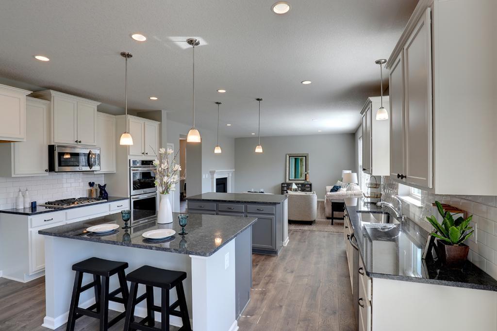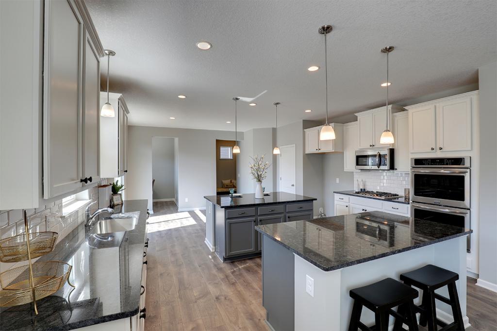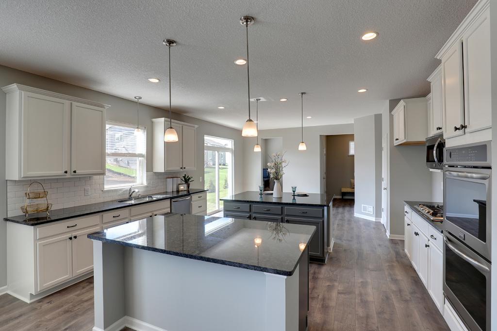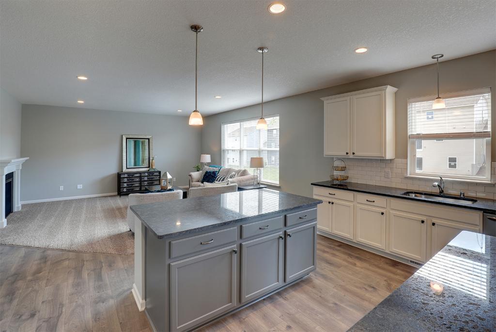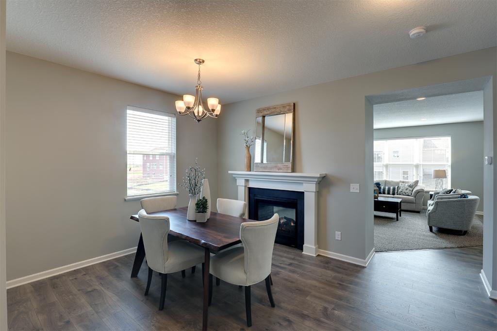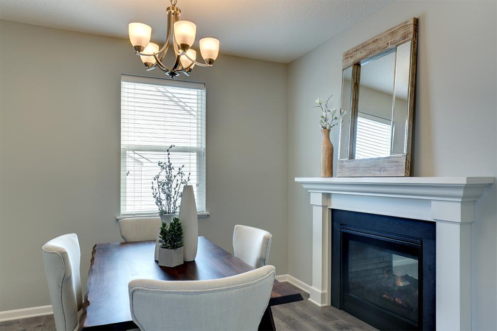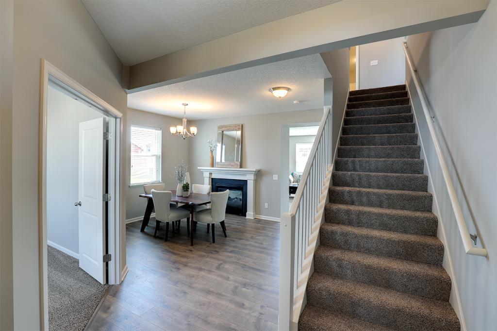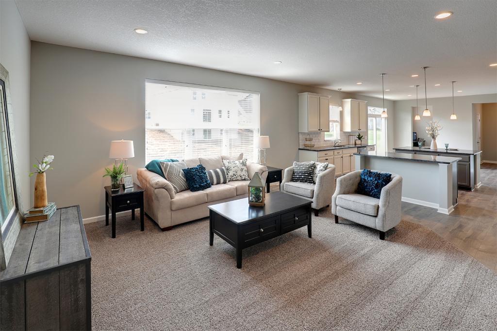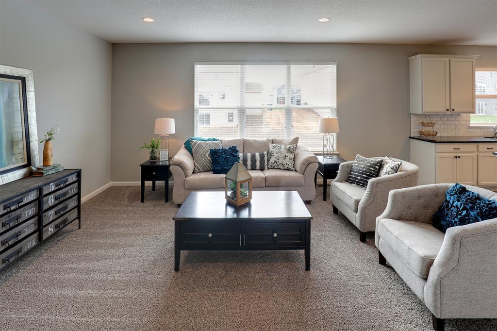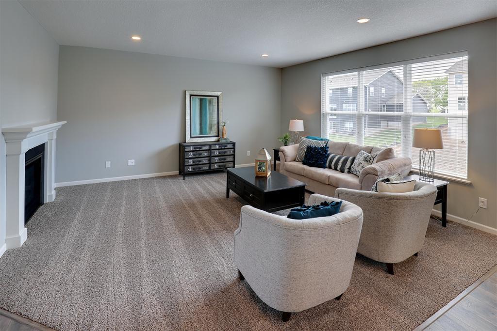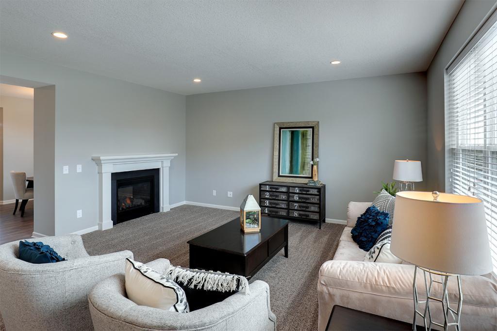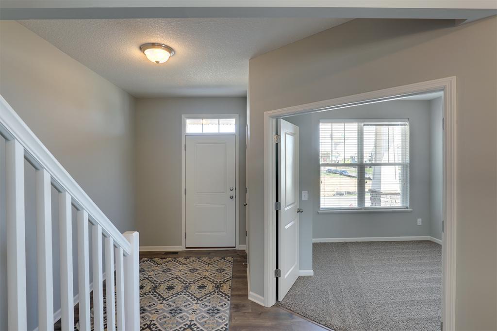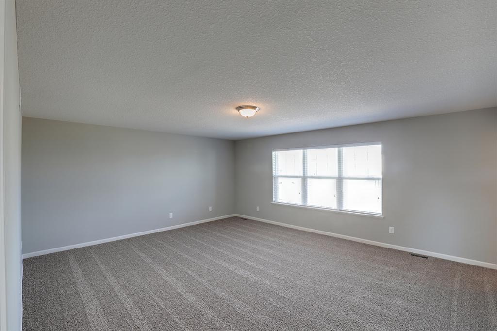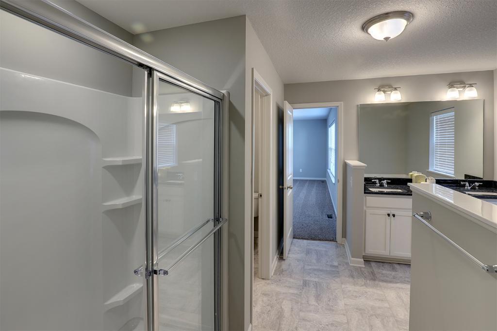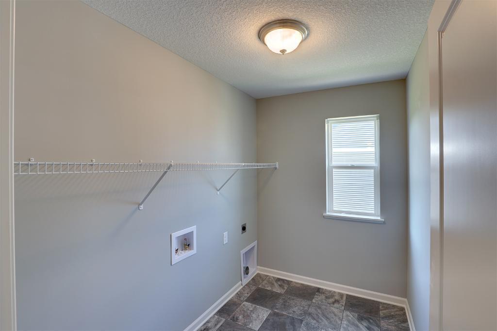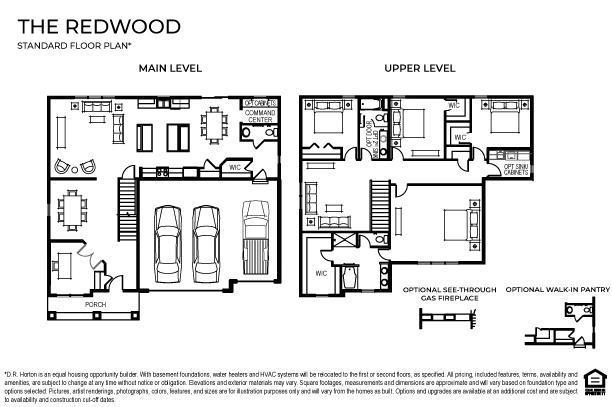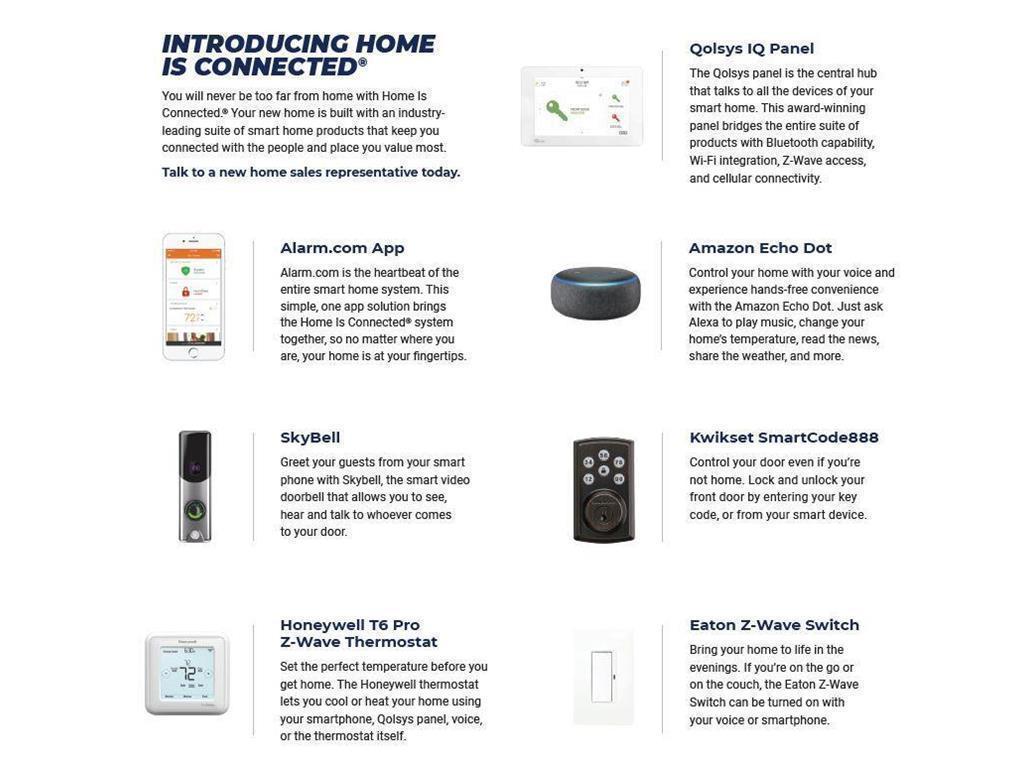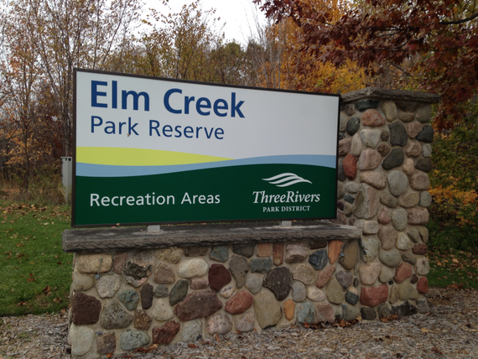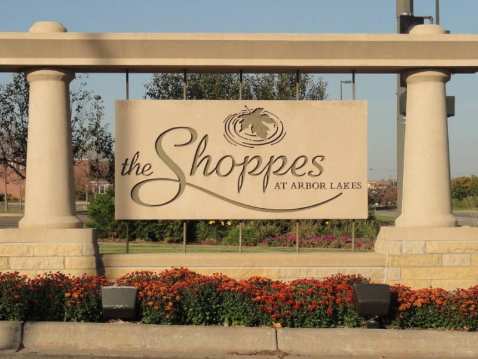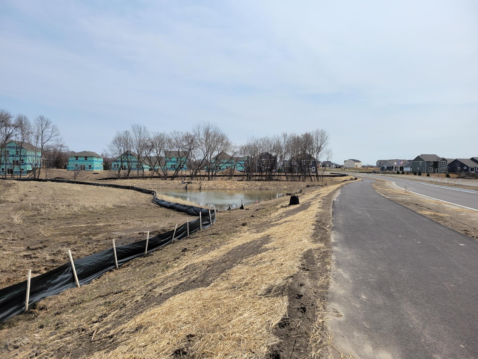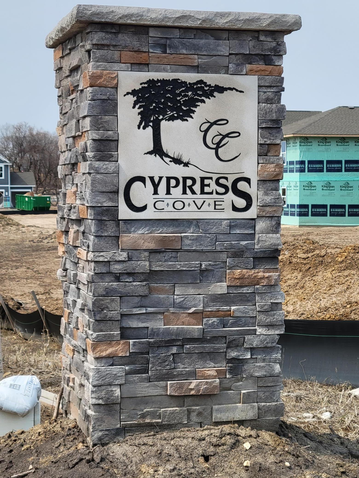14011 CHESHIRE LANE
14011 Cheshire Lane, Dayton, 55327, MN
-
Price: $614,990
-
Status type: For Sale
-
City: Dayton
-
Neighborhood: Cypress Cove
Bedrooms: 4
Property Size :3084
-
Listing Agent: NST15454,NST75791
-
Property type : Single Family Residence
-
Zip code: 55327
-
Street: 14011 Cheshire Lane
-
Street: 14011 Cheshire Lane
Bathrooms: 3
Year: 2022
Listing Brokerage: D.R. Horton, Inc.
FEATURES
- Microwave
- Exhaust Fan
- Dishwasher
- Disposal
- Cooktop
- Wall Oven
- Humidifier
- Air-To-Air Exchanger
DETAILS
Quick close possible. DR Horton's fabulous Redwood situated on a large wooded, walk out home site in wonderful community. This kitchen is meant for entertaining and living! Two kitchen islands, see thru fireplace between the formal dining room and main floor family room. Main floor study or flex room plus the upper level features 4 large bedrooms and another family room. All this with a 3-car garage. Comes with our signature kitchen, double all ovens, gas cook-top, on trend Alpine White cabinets, granite, back-splash and so much more. All baths have Quartz counters. Community park, walking trails and so much more. Dayton is one of the top 3 fastest growing cities. Ask us about our promotion offering low fixed interest rates.
INTERIOR
Bedrooms: 4
Fin ft² / Living Area: 3084 ft²
Below Ground Living: N/A
Bathrooms: 3
Above Ground Living: 3084ft²
-
Basement Details: Full, Drain Tiled, Drainage System, Sump Pump, Concrete, Unfinished, Egress Window(s),
Appliances Included:
-
- Microwave
- Exhaust Fan
- Dishwasher
- Disposal
- Cooktop
- Wall Oven
- Humidifier
- Air-To-Air Exchanger
EXTERIOR
Air Conditioning: Central Air
Garage Spaces: 3
Construction Materials: N/A
Foundation Size: 1273ft²
Unit Amenities:
-
- Kitchen Window
- Porch
- Walk-In Closet
- Local Area Network
- Washer/Dryer Hookup
- In-Ground Sprinkler
- Paneled Doors
- Kitchen Center Island
- Master Bedroom Walk-In Closet
- Tile Floors
Heating System:
-
- Forced Air
ROOMS
| Main | Size | ft² |
|---|---|---|
| Dining Room | 12 x 10 | 144 ft² |
| Family Room | 18 x 17 | 324 ft² |
| Kitchen | 17 x 11 | 289 ft² |
| Study | 11 x 09 | 121 ft² |
| Upper | Size | ft² |
|---|---|---|
| Bedroom 1 | 19 X 16 | 361 ft² |
| Bedroom 2 | 12 X 10 | 144 ft² |
| Bedroom 3 | 13 X 11 | 169 ft² |
| Bedroom 4 | 12 X 10 | 144 ft² |
| Game Room | 15 x 15 | 225 ft² |
LOT
Acres: N/A
Lot Size Dim.: 77 x 144 x 114 x 167
Longitude: 45.2103
Latitude: -93.4614
Zoning: Residential-Single Family
FINANCIAL & TAXES
Tax year: 2022
Tax annual amount: $450
MISCELLANEOUS
Fuel System: N/A
Sewer System: City Sewer/Connected
Water System: City Water/Connected
ADITIONAL INFORMATION
MLS#: NST6226545
Listing Brokerage: D.R. Horton, Inc.

ID: 907607
Published: June 26, 2022
Last Update: June 26, 2022
Views: 83


