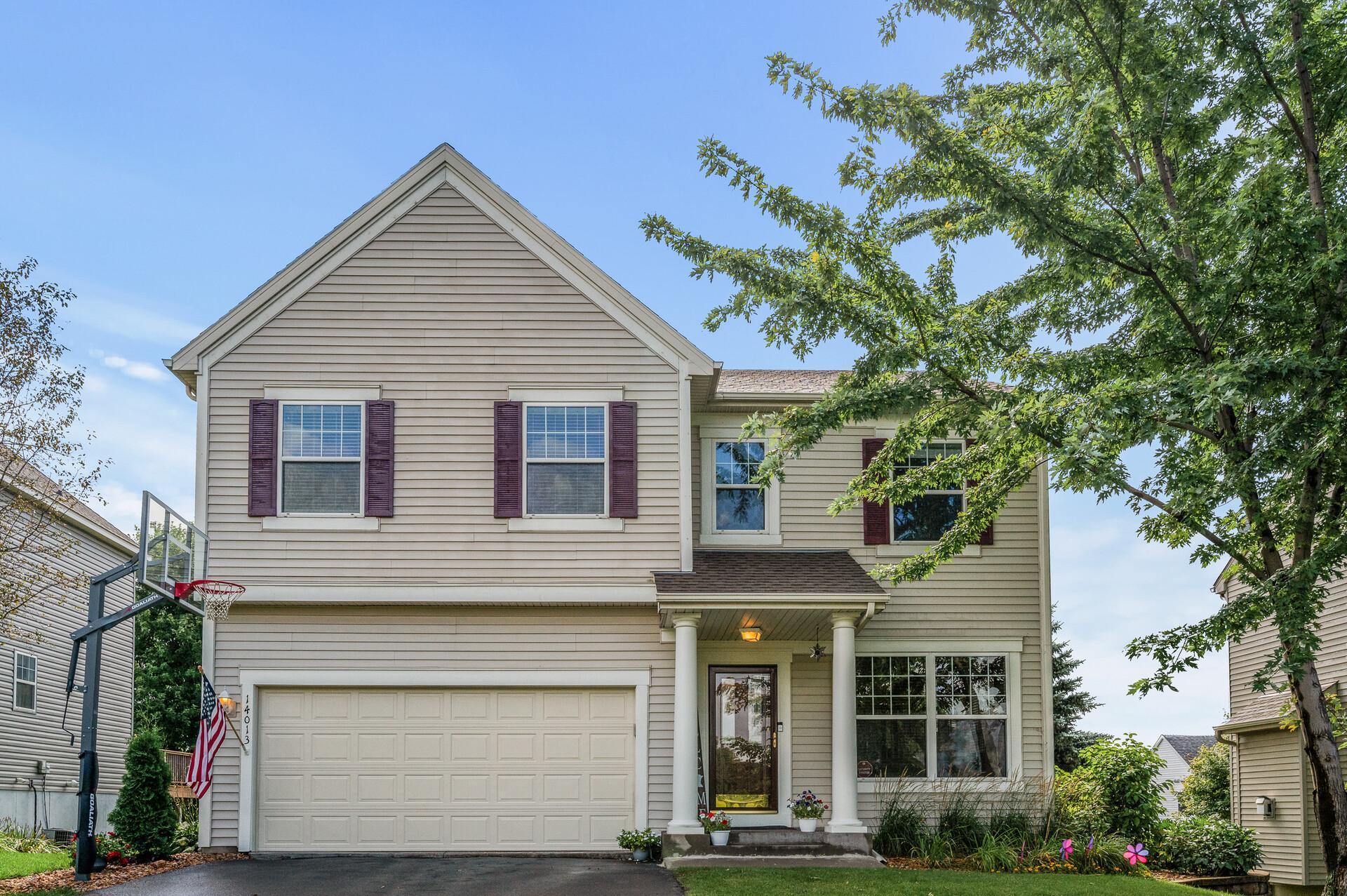14013 53RD AVENUE
14013 53rd Avenue, Plymouth, 55446, MN
-
Price: $549,900
-
Status type: For Sale
-
City: Plymouth
-
Neighborhood: The Reserve
Bedrooms: 4
Property Size :3016
-
Listing Agent: NST14003,NST229372
-
Property type : Single Family Residence
-
Zip code: 55446
-
Street: 14013 53rd Avenue
-
Street: 14013 53rd Avenue
Bathrooms: 4
Year: 2002
Listing Brokerage: Keller Williams Classic Realty
FEATURES
- Refrigerator
- Washer
- Microwave
- Dishwasher
- Water Softener Owned
- Disposal
- Freezer
- Cooktop
- Gas Water Heater
- Stainless Steel Appliances
DETAILS
Welcome home! This beautiful two-story, original owner home has been meticulously maintained and is located on a quiet one-way street. It sits across from a lovely park with a gazebo, walking paths, and ample green space. Enjoy nearby walking and biking trails, and the convenience of major highways, restaurants, shopping, and entertainment. The home features four spacious bedrooms and an upstairs laundry. Recent updates include stunning granite countertops and a center island in the kitchen, plus a large pantry and stainless steel appliances. The finished lower level offers a bathroom, cozy fireplace, and plenty of versatile space. This home is a must-see!
INTERIOR
Bedrooms: 4
Fin ft² / Living Area: 3016 ft²
Below Ground Living: 800ft²
Bathrooms: 4
Above Ground Living: 2216ft²
-
Basement Details: Daylight/Lookout Windows,
Appliances Included:
-
- Refrigerator
- Washer
- Microwave
- Dishwasher
- Water Softener Owned
- Disposal
- Freezer
- Cooktop
- Gas Water Heater
- Stainless Steel Appliances
EXTERIOR
Air Conditioning: Central Air
Garage Spaces: 2
Construction Materials: N/A
Foundation Size: 868ft²
Unit Amenities:
-
- Kitchen Window
- Deck
- Natural Woodwork
- Hardwood Floors
- Ceiling Fan(s)
- Walk-In Closet
- Security System
- In-Ground Sprinkler
- Exercise Room
- Paneled Doors
- Kitchen Center Island
- Tile Floors
- Primary Bedroom Walk-In Closet
Heating System:
-
- Forced Air
ROOMS
| Main | Size | ft² |
|---|---|---|
| Dining Room | 17 x 14 | 289 ft² |
| Family Room | 17 x 15 | 289 ft² |
| Kitchen | 12 x 11 | 144 ft² |
| Informal Dining Room | 11 x 8 | 121 ft² |
| Foyer | 7 x 5 | 49 ft² |
| Deck | 14 x 12 | 196 ft² |
| Upper | Size | ft² |
|---|---|---|
| Bedroom 1 | 20 x 15 | 400 ft² |
| Bedroom 2 | 12 x 12 | 144 ft² |
| Bedroom 3 | 16 x 13 | 256 ft² |
| Bedroom 4 | 13 x 12 | 169 ft² |
| Laundry | 7 x 3 | 49 ft² |
| Basement | Size | ft² |
|---|---|---|
| Family Room | 35 x 13 | 1225 ft² |
LOT
Acres: N/A
Lot Size Dim.: 59 x 139 x 52 x 158
Longitude: 45.0494
Latitude: -93.4575
Zoning: Residential-Single Family
FINANCIAL & TAXES
Tax year: 2023
Tax annual amount: $5,087
MISCELLANEOUS
Fuel System: N/A
Sewer System: City Sewer/Connected
Water System: City Water/Connected
ADITIONAL INFORMATION
MLS#: NST7636258
Listing Brokerage: Keller Williams Classic Realty

ID: 3322954
Published: August 23, 2024
Last Update: August 23, 2024
Views: 50






