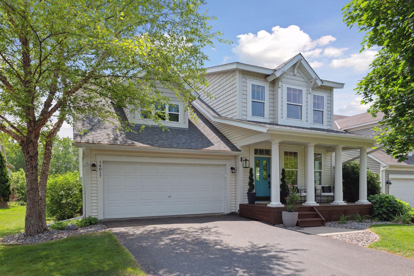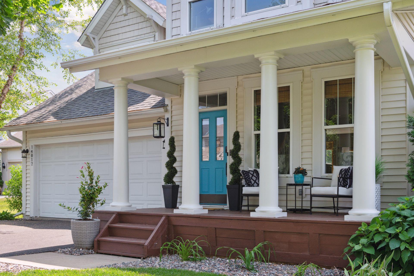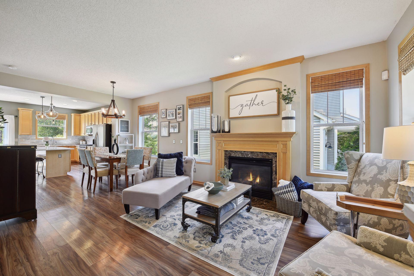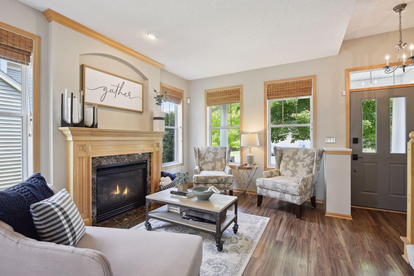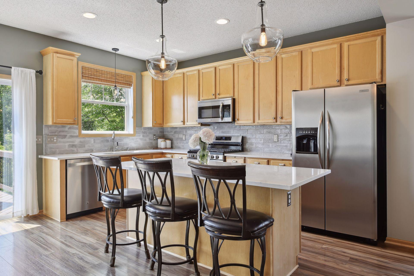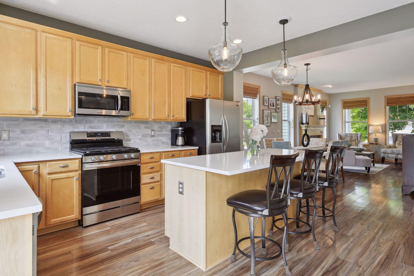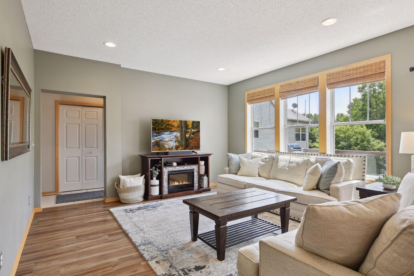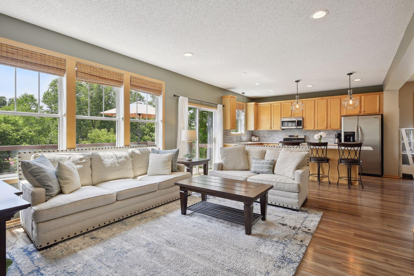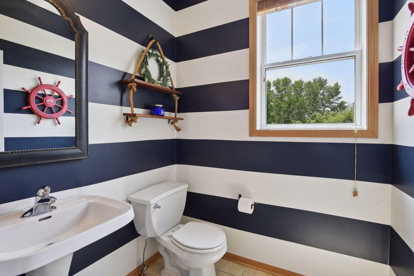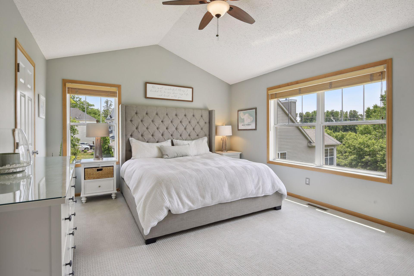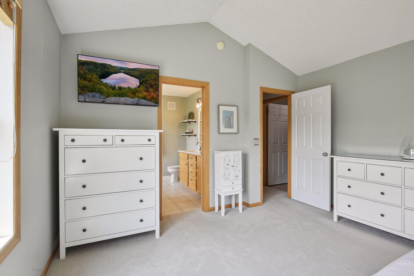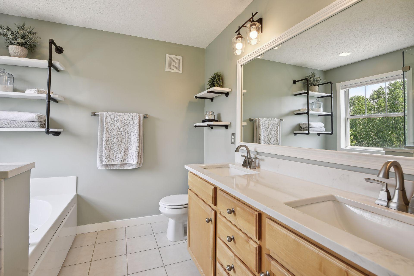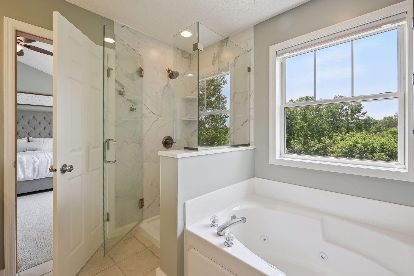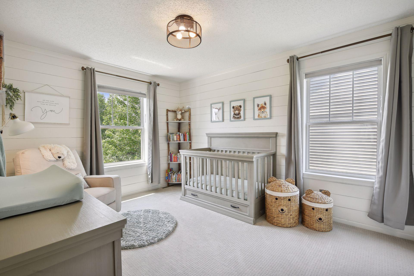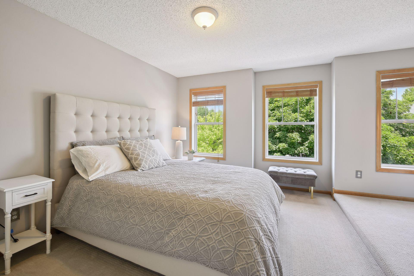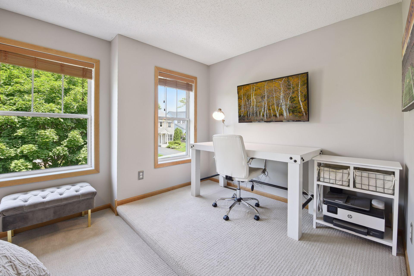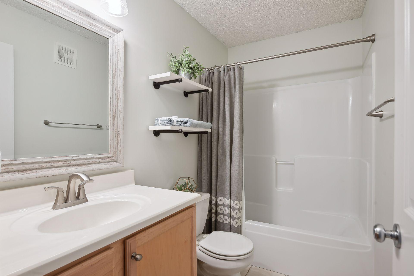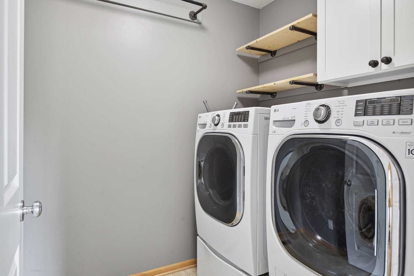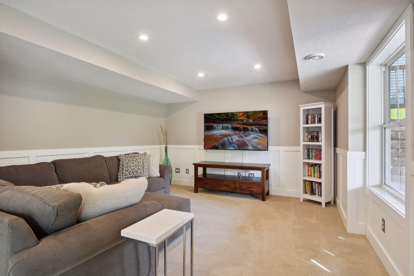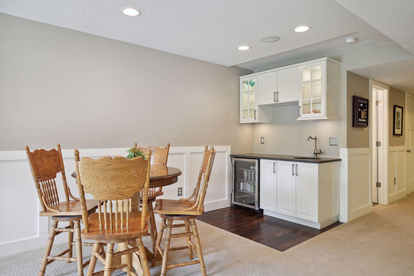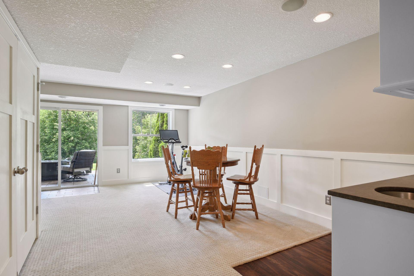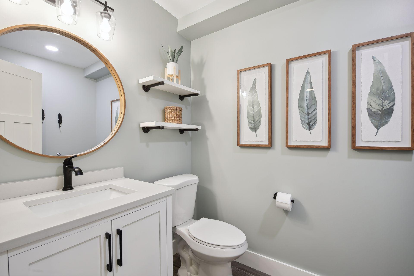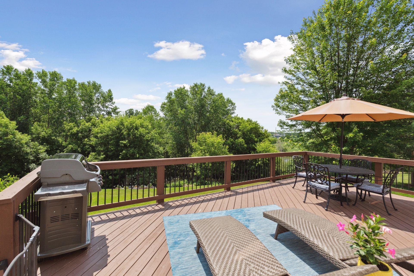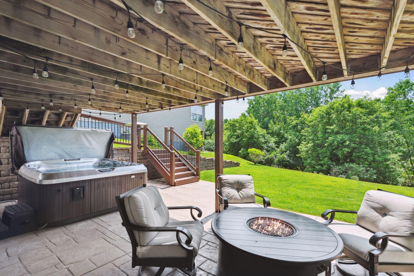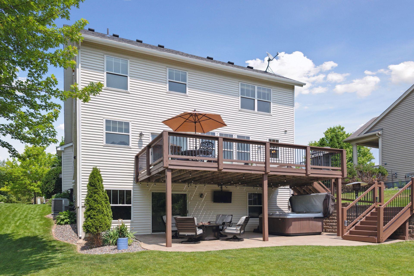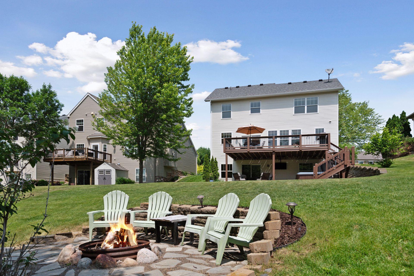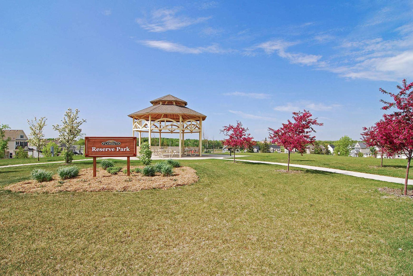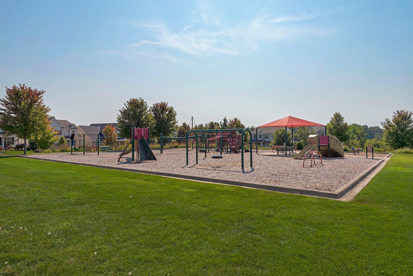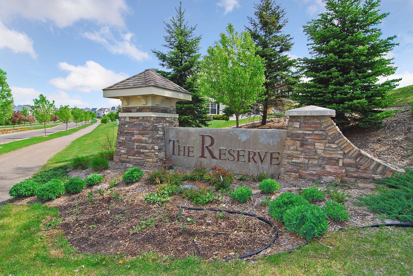14017 51ST AVENUE
14017 51st Avenue, Plymouth, 55446, MN
-
Price: $519,900
-
Status type: For Sale
-
City: Plymouth
-
Neighborhood: The Reserve
Bedrooms: 3
Property Size :2561
-
Listing Agent: NST16633,NST56797
-
Property type : Single Family Residence
-
Zip code: 55446
-
Street: 14017 51st Avenue
-
Street: 14017 51st Avenue
Bathrooms: 4
Year: 2003
Listing Brokerage: Coldwell Banker Burnet
FEATURES
- Range
- Refrigerator
- Washer
- Dryer
- Microwave
- Exhaust Fan
- Dishwasher
- Water Softener Owned
- Disposal
- Humidifier
- Air-To-Air Exchanger
- Gas Water Heater
- Stainless Steel Appliances
DETAILS
Very well updated two-story walkout in The Reserve that is offering 3 upper-level bedrooms, 4 baths and an open floor plan. The kitchen has been nicely updated with newer quartz counters, tile backsplash, new faucet/sink, and a new gas stove! Lovely main family room with great lodging space and views of the backyard with the wall of windows. Enjoy the gas fireplace in the front living room! The private upper primary bedroom includes a walk-in closet, fully updated bathroom, and a brand-new custom shower! Fantastic entertainment setting in the lower level with a spacious family room, wet bar, and a newly added ½ bath. Walk out to the newly stamped concrete patio and take in the views from the hot tub! Enjoy the south facing sun exposure overlooking the oversized back deck! Other features include an upper-level laundry room, in-ground sprinkler system, invisible fence, views of the back pond/wetland, new AC unit in 2022 and a new water softener in 2020. Truly a must see!
INTERIOR
Bedrooms: 3
Fin ft² / Living Area: 2561 ft²
Below Ground Living: 604ft²
Bathrooms: 4
Above Ground Living: 1957ft²
-
Basement Details: Daylight/Lookout Windows, Drain Tiled, Finished, Full, Concrete, Storage Space, Sump Pump, Walkout,
Appliances Included:
-
- Range
- Refrigerator
- Washer
- Dryer
- Microwave
- Exhaust Fan
- Dishwasher
- Water Softener Owned
- Disposal
- Humidifier
- Air-To-Air Exchanger
- Gas Water Heater
- Stainless Steel Appliances
EXTERIOR
Air Conditioning: Central Air
Garage Spaces: 2
Construction Materials: N/A
Foundation Size: 916ft²
Unit Amenities:
-
- Kitchen Window
- Deck
- Hardwood Floors
- Ceiling Fan(s)
- Vaulted Ceiling(s)
- In-Ground Sprinkler
- Hot Tub
- Cable
- Kitchen Center Island
- Wet Bar
- Tile Floors
- Primary Bedroom Walk-In Closet
Heating System:
-
- Forced Air
ROOMS
| Main | Size | ft² |
|---|---|---|
| Living Room | 15x10 | 225 ft² |
| Dining Room | 12x10 | 144 ft² |
| Family Room | 17x14 | 289 ft² |
| Kitchen | 14x10 | 196 ft² |
| Foyer | 6x5 | 36 ft² |
| Deck | 25x14 | 625 ft² |
| Patio | 17x7 | 289 ft² |
| Upper | Size | ft² |
|---|---|---|
| Bedroom 1 | 16x14 | 256 ft² |
| Bedroom 2 | 13x11 | 169 ft² |
| Bedroom 3 | 17x13 | 289 ft² |
| Laundry | 7x6 | 49 ft² |
| Lower | Size | ft² |
|---|---|---|
| Family Room | 22x14 | 484 ft² |
| Amusement Room | 15x12 | 225 ft² |
LOT
Acres: N/A
Lot Size Dim.: 53x169x71x120
Longitude: 45.0479
Latitude: -93.4587
Zoning: Residential-Single Family
FINANCIAL & TAXES
Tax year: 2023
Tax annual amount: $5,166
MISCELLANEOUS
Fuel System: N/A
Sewer System: City Sewer/Connected
Water System: City Water/Connected
ADITIONAL INFORMATION
MLS#: NST7241206
Listing Brokerage: Coldwell Banker Burnet

ID: 2014444
Published: December 31, 1969
Last Update: June 15, 2023
Views: 66


