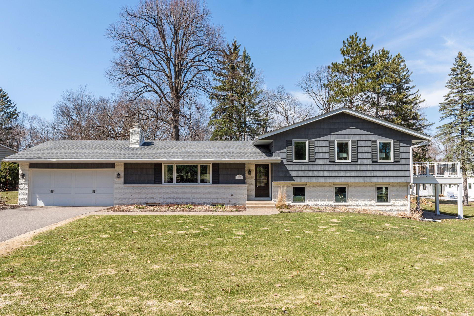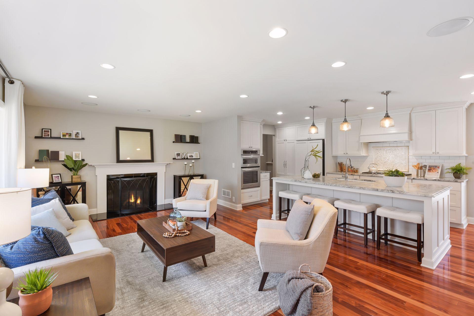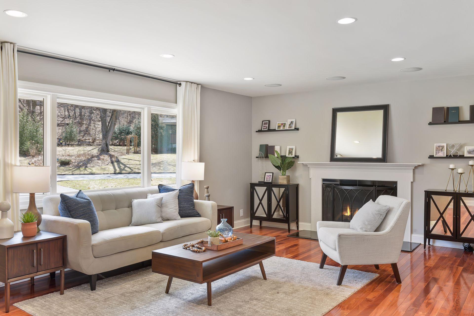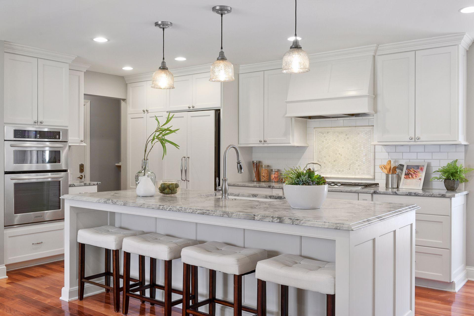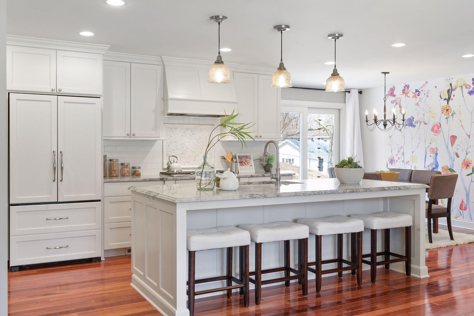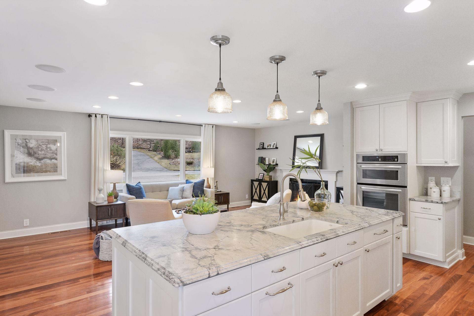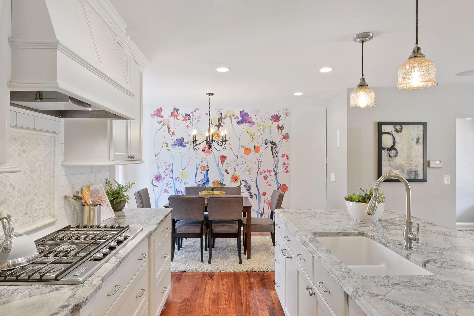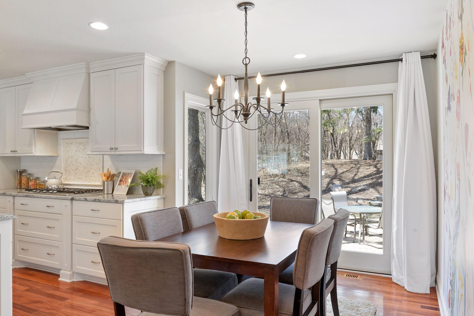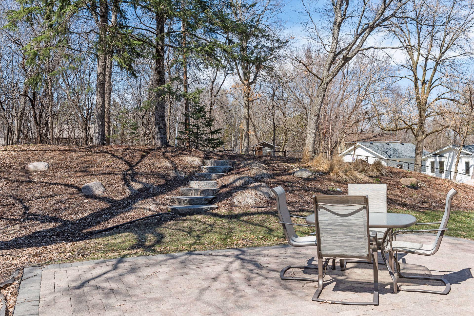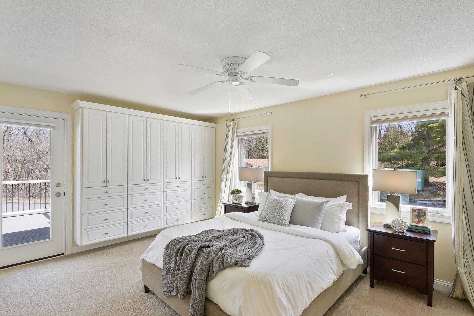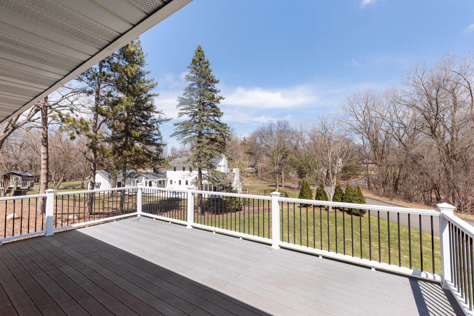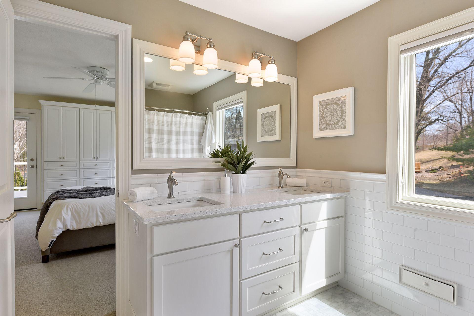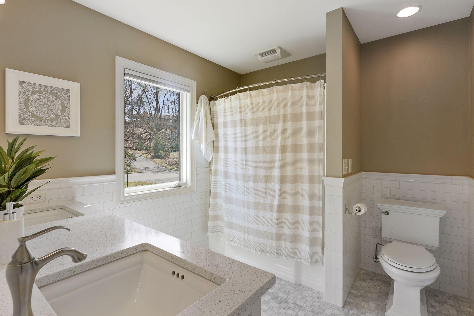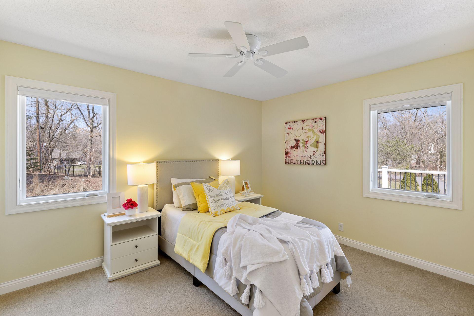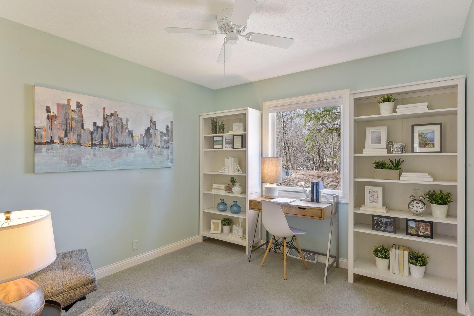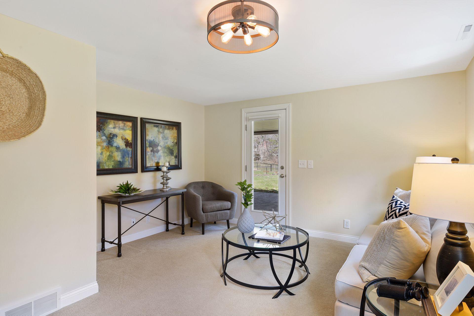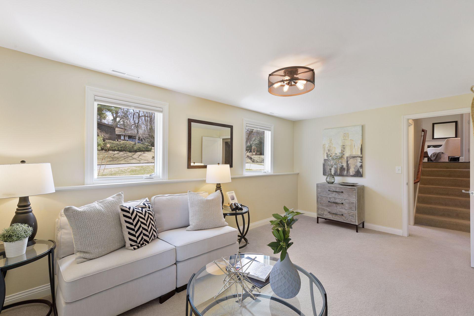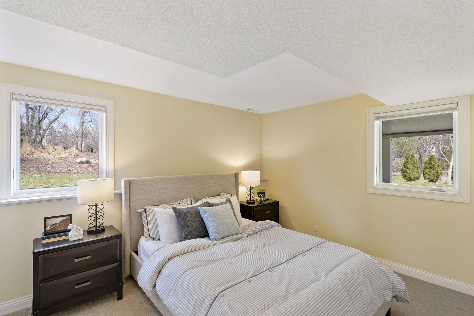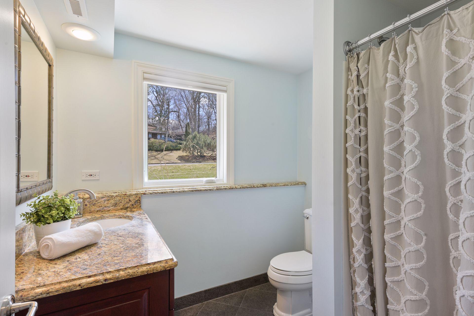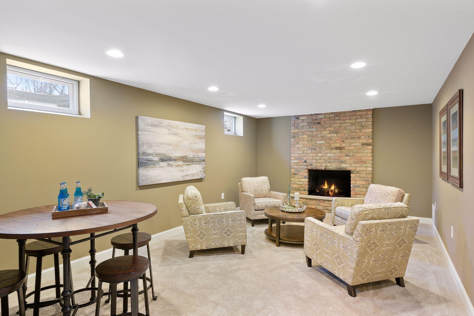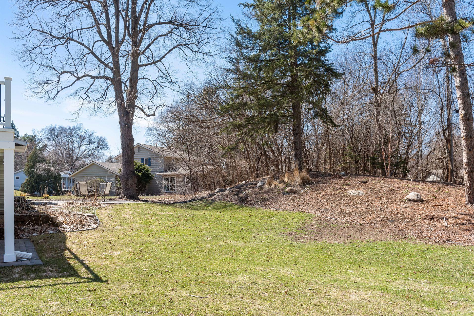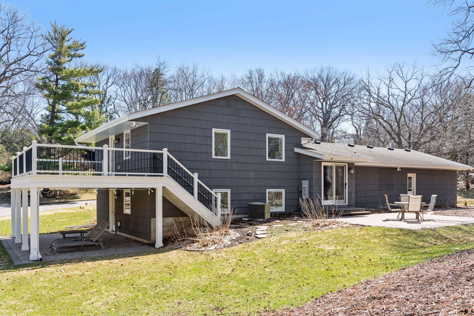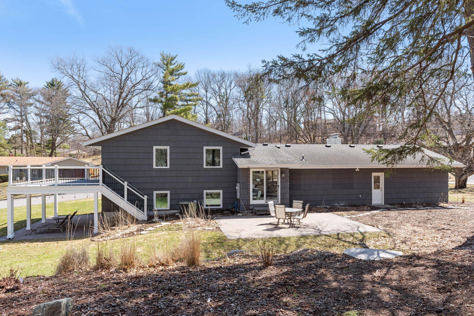14018 MOUNT TERRACE
14018 Mount Terrace, Minnetonka, 55345, MN
-
Price: $699,000
-
Status type: For Sale
-
City: Minnetonka
-
Neighborhood: Royal Terrace Add
Bedrooms: 5
Property Size :2409
-
Listing Agent: NST16633,NST56797
-
Property type : Single Family Residence
-
Zip code: 55345
-
Street: 14018 Mount Terrace
-
Street: 14018 Mount Terrace
Bathrooms: 2
Year: 1964
Listing Brokerage: Coldwell Banker Burnet
FEATURES
- Refrigerator
- Washer
- Dryer
- Microwave
- Exhaust Fan
- Dishwasher
- Water Softener Owned
- Disposal
- Cooktop
- Wall Oven
DETAILS
Nestled on a prime and pristinely landscaped half-acre lot, this beautifully updated and remodeled home by Revision/Stonewood features a bright and open concept centered around the stunning kitchen with granite countertops, custom cabinetry, and a large center island. Additional main level features include a living room with a wood burning fireplace, mahogany hardwood flooring and a dining area opening to the outdoor paver patio and spacious yard. The home consists of five bedrooms including an owner’s suite with a large, private Trex deck, incredible built-in storage and access to an updated full double vanity bath. Lower level family room with a wood burning fireplace, den/flex room opening to a covered paver patio under the deck and tons of storage space. Excellent outdoor entertaining spaces. Attached two-car garage with a mudroom area. Speaker system. Glen Lake Elementary. Conveniently located close to shopping, restaurants, parks and providing easy access to major highways.
INTERIOR
Bedrooms: 5
Fin ft² / Living Area: 2409 ft²
Below Ground Living: 1053ft²
Bathrooms: 2
Above Ground Living: 1356ft²
-
Basement Details: Walkout, Finished, Full, Daylight/Lookout Windows,
Appliances Included:
-
- Refrigerator
- Washer
- Dryer
- Microwave
- Exhaust Fan
- Dishwasher
- Water Softener Owned
- Disposal
- Cooktop
- Wall Oven
EXTERIOR
Air Conditioning: Central Air
Garage Spaces: 2
Construction Materials: N/A
Foundation Size: 1356ft²
Unit Amenities:
-
- Patio
- Kitchen Window
- Deck
- Natural Woodwork
- Hardwood Floors
- Washer/Dryer Hookup
- Exercise Room
- Kitchen Center Island
- Tile Floors
Heating System:
-
- Forced Air
ROOMS
| Main | Size | ft² |
|---|---|---|
| Living Room | 21.5x13.5 | 287.34 ft² |
| Dining Room | 13x9 | 169 ft² |
| Kitchen | 15x10.5 | 156.25 ft² |
| Patio | 22x17 | 484 ft² |
| Lower | Size | ft² |
|---|---|---|
| Family Room | 21x12 | 441 ft² |
| Bedroom 4 | 13x10 | 169 ft² |
| Bedroom 5 | 10x10 | 100 ft² |
| Flex Room | 17x13 | 289 ft² |
| Patio | 26x15.5 | 400.83 ft² |
| Upper | Size | ft² |
|---|---|---|
| Bedroom 1 | 15.5x12.5 | 191.42 ft² |
| Bedroom 2 | 13x10 | 169 ft² |
| Bedroom 3 | 10x10 | 100 ft² |
| Deck | 23.5x14 | 550.29 ft² |
LOT
Acres: N/A
Lot Size Dim.: SE 291X178X145
Longitude: 44.9208
Latitude: -93.4587
Zoning: Residential-Single Family
FINANCIAL & TAXES
Tax year: 2022
Tax annual amount: $4,816
MISCELLANEOUS
Fuel System: N/A
Sewer System: City Sewer/Connected
Water System: City Water/Connected
ADITIONAL INFORMATION
MLS#: NST6180755
Listing Brokerage: Coldwell Banker Burnet

ID: 624331
Published: December 31, 1969
Last Update: April 29, 2022
Views: 84


