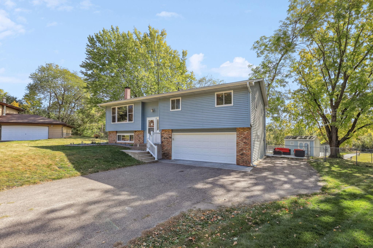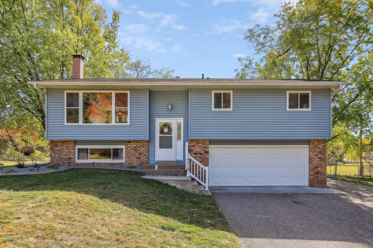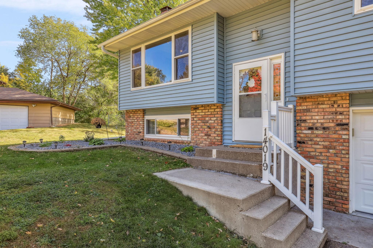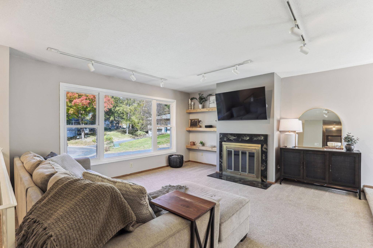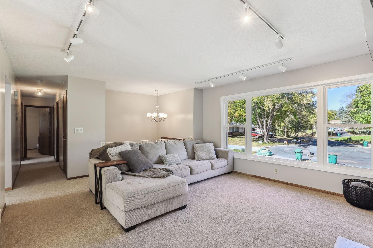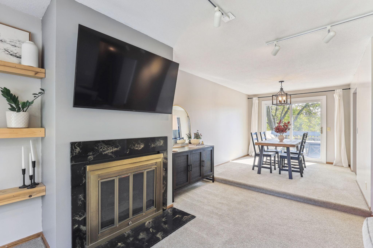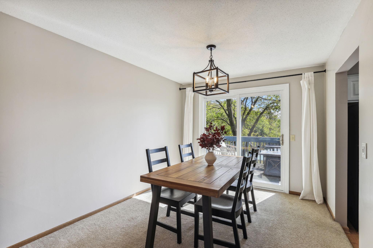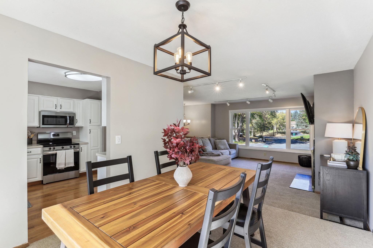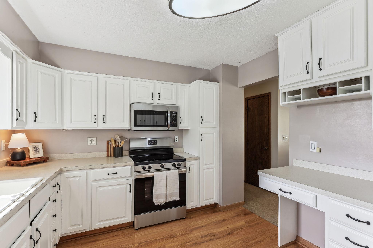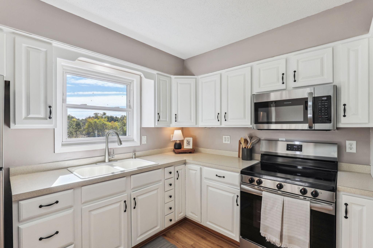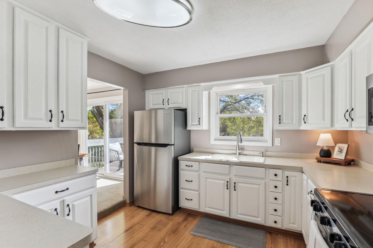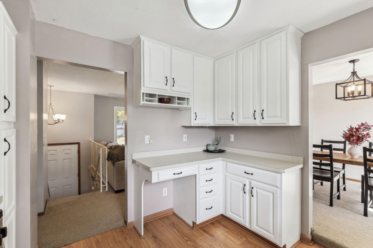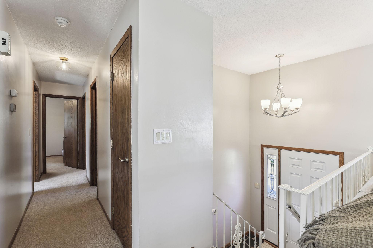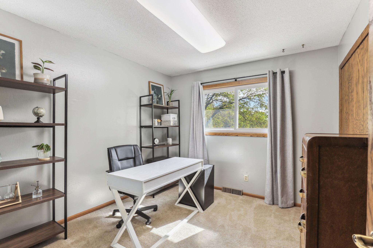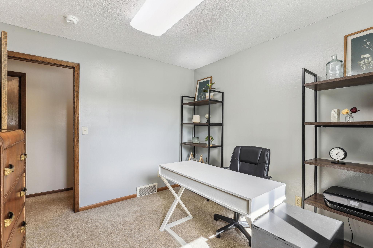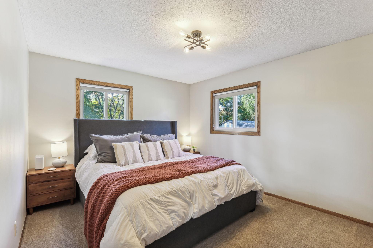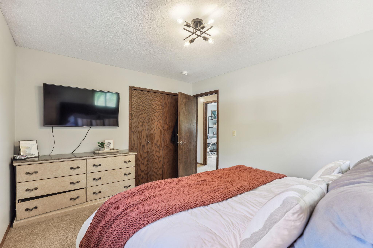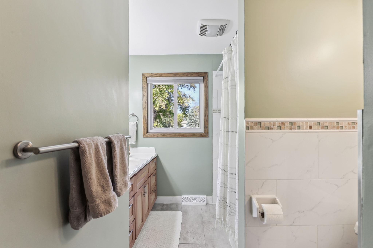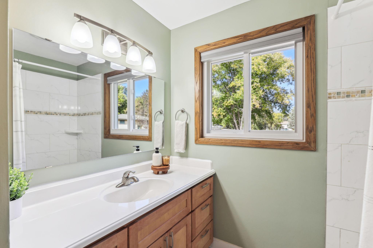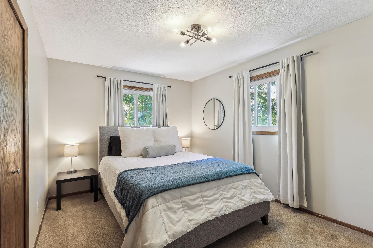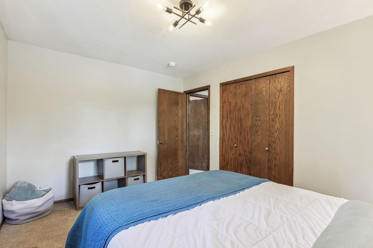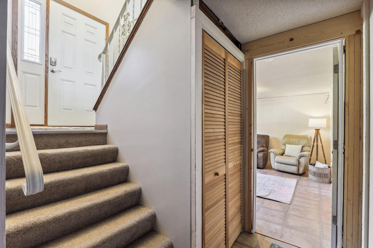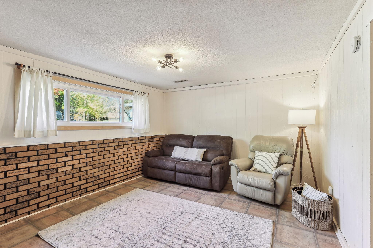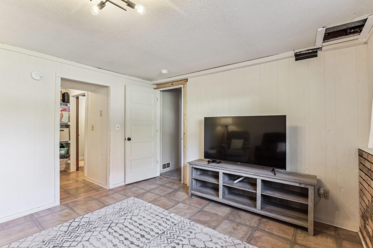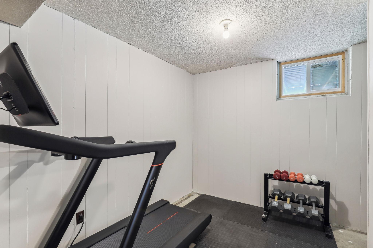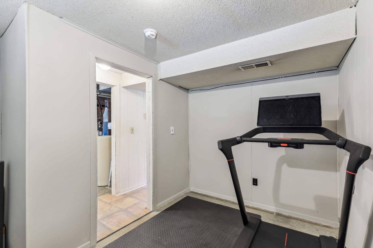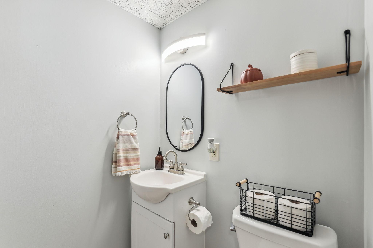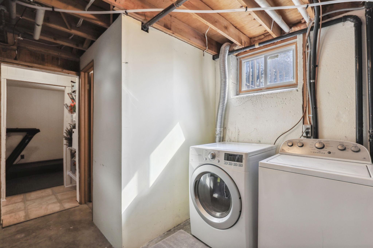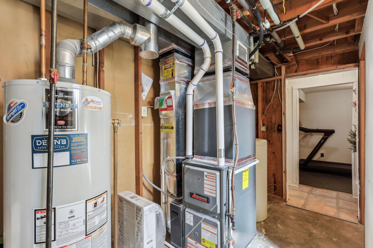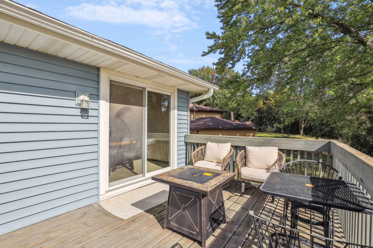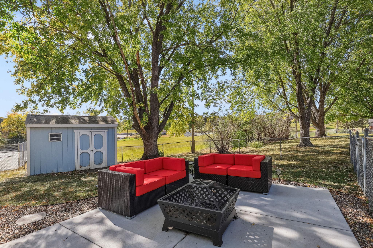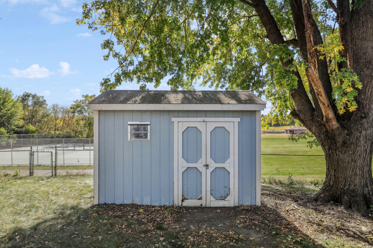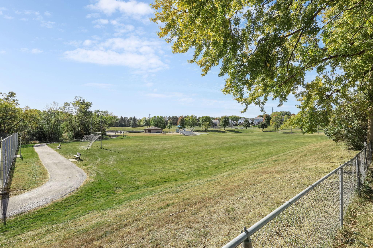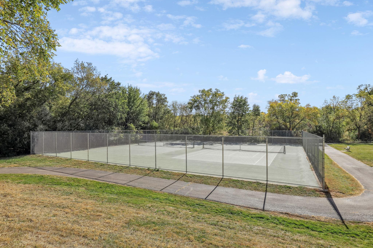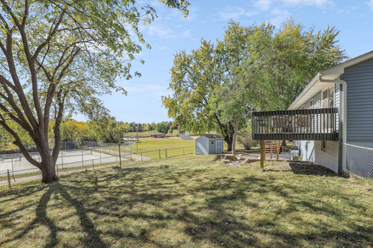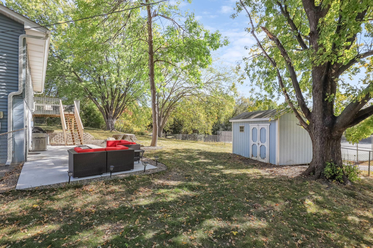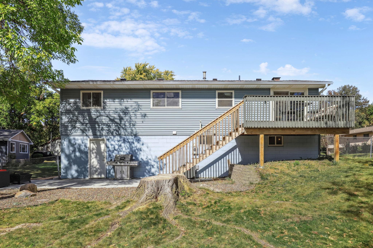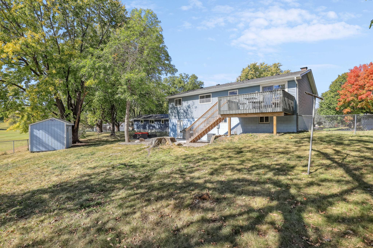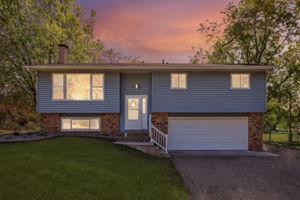14019 68TH PLACE
14019 68th Place, Maple Grove, 55311, MN
-
Price: $380,000
-
Status type: For Sale
-
City: Maple Grove
-
Neighborhood: Donahue 11th Add
Bedrooms: 3
Property Size :1638
-
Listing Agent: NST16194,NST48510
-
Property type : Single Family Residence
-
Zip code: 55311
-
Street: 14019 68th Place
-
Street: 14019 68th Place
Bathrooms: 2
Year: 1973
Listing Brokerage: Twin Oaks Realty, Inc
FEATURES
- Range
- Refrigerator
- Washer
- Dryer
- Microwave
- Water Softener Owned
- Gas Water Heater
- Stainless Steel Appliances
DETAILS
Absolutely lovely 3 bedroom 2 bath home in such a great location. Backs up to Donahue North Park. Tennis, pickleball, soccer, playground, fields, right out your back door. Plus close to Fish Lake Regional Park with all those activities and amenities. Lots of updates and so sharp. Three bedrooms on the main level are nicely sized. Updated full bath. Spacious white kitchen with plenty of cabinet storage and counter work space. Living room with fireplace. Separate dining room which also walks out to your deck and patio in your fenced yard overlooking the park. The lower level has a family room and office plus an additional bath and your laundry/utility room. Quiet cul de sac location. Updated water heater, furnace and ac too. Plus the kitchen appliances, washer and dryer stay too. This is a terrific home and location to call your very own!
INTERIOR
Bedrooms: 3
Fin ft² / Living Area: 1638 ft²
Below Ground Living: 500ft²
Bathrooms: 2
Above Ground Living: 1138ft²
-
Basement Details: Block, Daylight/Lookout Windows, Finished, Full,
Appliances Included:
-
- Range
- Refrigerator
- Washer
- Dryer
- Microwave
- Water Softener Owned
- Gas Water Heater
- Stainless Steel Appliances
EXTERIOR
Air Conditioning: Central Air
Garage Spaces: 2
Construction Materials: N/A
Foundation Size: 1100ft²
Unit Amenities:
-
- Patio
- Kitchen Window
- Deck
- Washer/Dryer Hookup
- Panoramic View
- Main Floor Primary Bedroom
Heating System:
-
- Forced Air
ROOMS
| Upper | Size | ft² |
|---|---|---|
| Living Room | 18 x 14 | 324 ft² |
| Dining Room | 11 x 10 | 121 ft² |
| Kitchen | 11 x 11 | 121 ft² |
| Bedroom 1 | 14 x 11 | 196 ft² |
| Bedroom 2 | 14 x 10 | 196 ft² |
| Bedroom 3 | 10 x 10 | 100 ft² |
| Deck | 14 x 10 | 196 ft² |
| Lower | Size | ft² |
|---|---|---|
| Family Room | 15 x 11 | 225 ft² |
| Office | 11 x 10 | 121 ft² |
| Main | Size | ft² |
|---|---|---|
| Patio | 20 x 14 | 400 ft² |
LOT
Acres: N/A
Lot Size Dim.: 48 x 113 x 60 x 96 x 111
Longitude: 45.0774
Latitude: -93.4571
Zoning: Residential-Single Family
FINANCIAL & TAXES
Tax year: 2024
Tax annual amount: $4,284
MISCELLANEOUS
Fuel System: N/A
Sewer System: City Sewer/Connected
Water System: City Water/Connected
ADITIONAL INFORMATION
MLS#: NST7662946
Listing Brokerage: Twin Oaks Realty, Inc

ID: 3442824
Published: October 11, 2024
Last Update: October 11, 2024
Views: 54


