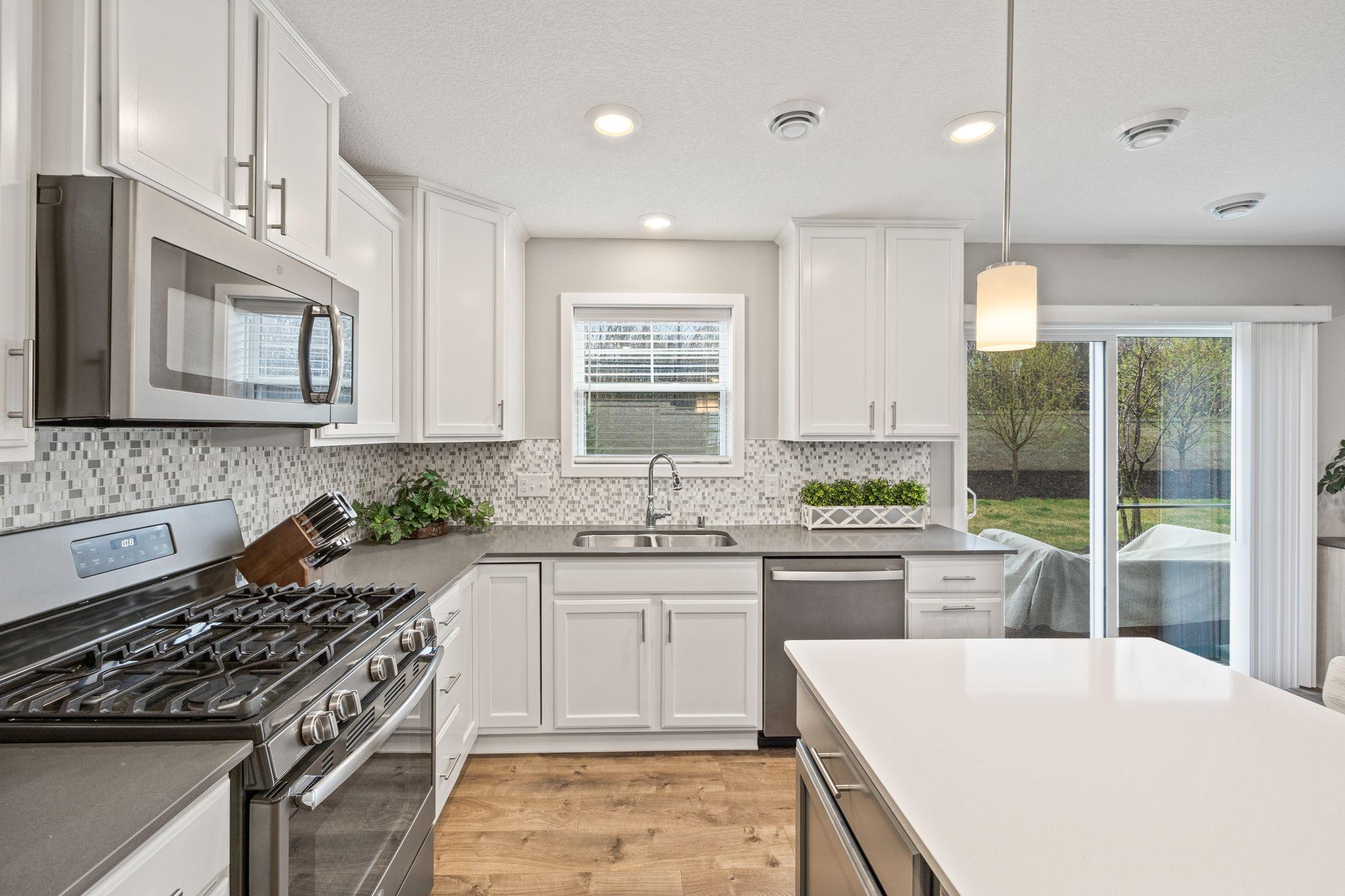14020 102ND PLACE
14020 102nd Place, Maple Grove, 55369, MN
-
Price: $350,000
-
Status type: For Sale
-
City: Maple Grove
-
Neighborhood: Territorial Woods
Bedrooms: 3
Property Size :1804
-
Listing Agent: NST19315,NST44731
-
Property type : Townhouse Side x Side
-
Zip code: 55369
-
Street: 14020 102nd Place
-
Street: 14020 102nd Place
Bathrooms: 3
Year: 2018
Listing Brokerage: RE/MAX Results
FEATURES
- Range
- Refrigerator
- Washer
- Dryer
- Microwave
- Dishwasher
- Disposal
- Air-To-Air Exchanger
- Stainless Steel Appliances
DETAILS
Nestled in the heart of a quaint neighborhood, this charming 3 bed, 3 bath home offers a perfect blend of comfort and style. Step inside, you're greeted by a spacious living area adorned with natural light, creating an inviting atmosphere for cozy evenings or lively gatherings. The open-concept layout seamlessly connects the living room to the dining area and kitchen, ideal for modern living and entertaining. The chef-inspired kitchen boasts sleek countertops, stainless steel appliances, and ample cabinet space, providing both functionality and elegance. Whether you're preparing a gourmet meal or enjoying a quick breakfast, this kitchen is sure to impress. Retreat to the serene master suite, featuring a generous walk-in closet and a luxurious ensuite bath complete with a spa-like shower and dual vanity sinks. Each additional bedroom offers comfort and privacy, making this home perfect for families or guests. Beautifully landscaped backyard. Close to everything Maple Grove has to offer!
INTERIOR
Bedrooms: 3
Fin ft² / Living Area: 1804 ft²
Below Ground Living: N/A
Bathrooms: 3
Above Ground Living: 1804ft²
-
Basement Details: None,
Appliances Included:
-
- Range
- Refrigerator
- Washer
- Dryer
- Microwave
- Dishwasher
- Disposal
- Air-To-Air Exchanger
- Stainless Steel Appliances
EXTERIOR
Air Conditioning: Central Air
Garage Spaces: 2
Construction Materials: N/A
Foundation Size: 902ft²
Unit Amenities:
-
- Patio
- Kitchen Window
- Ceiling Fan(s)
- Walk-In Closet
- Kitchen Center Island
- Primary Bedroom Walk-In Closet
Heating System:
-
- Forced Air
ROOMS
| Main | Size | ft² |
|---|---|---|
| Living Room | 14.5 x 13.5 | 193.42 ft² |
| Dining Room | 15x09 | 225 ft² |
| Kitchen | 14.5x10 | 209.04 ft² |
| Foyer | 13x10 | 169 ft² |
| Patio | 12x10 | 144 ft² |
| Upper | Size | ft² |
|---|---|---|
| Loft | 13x12.5 | 161.42 ft² |
| Bedroom 1 | 14.5x12 | 209.04 ft² |
| Bedroom 2 | 12.5x11 | 155.21 ft² |
| Bedroom 3 | 12.5x11 | 155.21 ft² |
LOT
Acres: N/A
Lot Size Dim.: 32x60
Longitude: 45.1413
Latitude: -93.4582
Zoning: Residential-Single Family
FINANCIAL & TAXES
Tax year: 2023
Tax annual amount: $3,971
MISCELLANEOUS
Fuel System: N/A
Sewer System: City Sewer/Connected
Water System: City Water/Connected
ADITIONAL INFORMATION
MLS#: NST7578760
Listing Brokerage: RE/MAX Results

ID: 2877923
Published: April 25, 2024
Last Update: April 25, 2024
Views: 10






