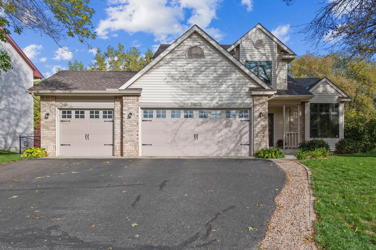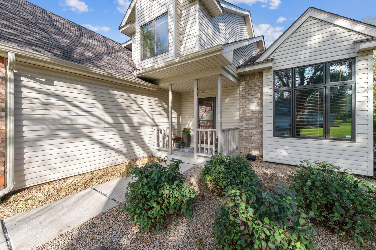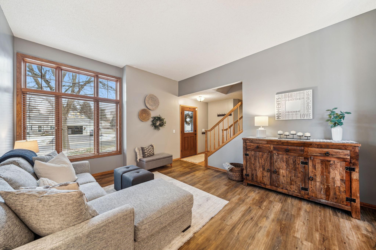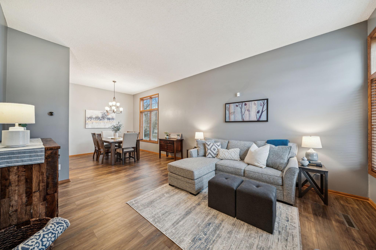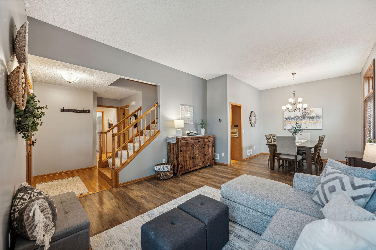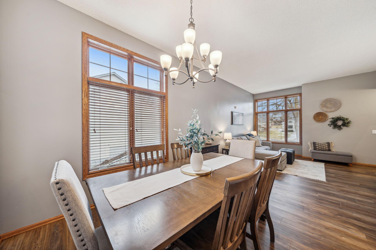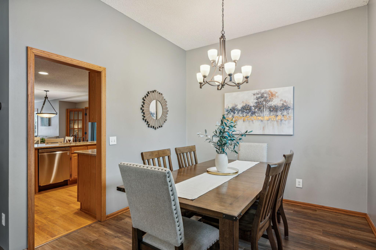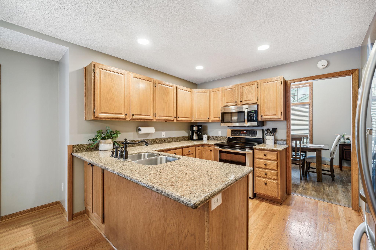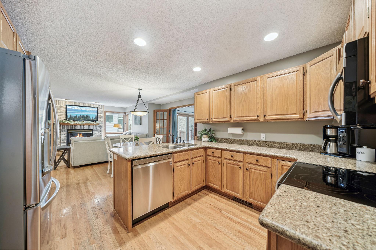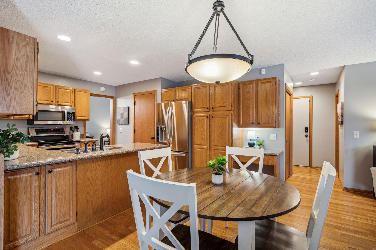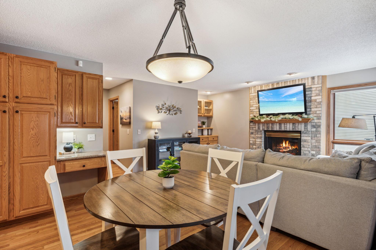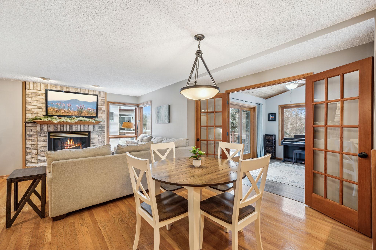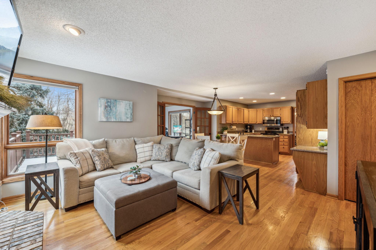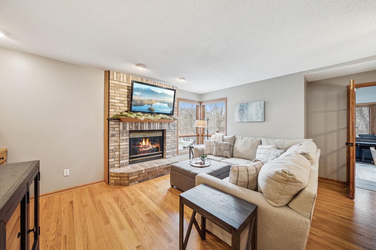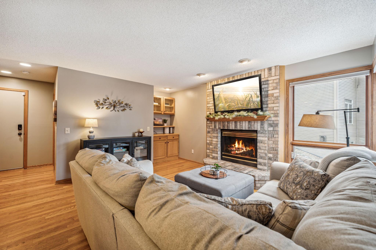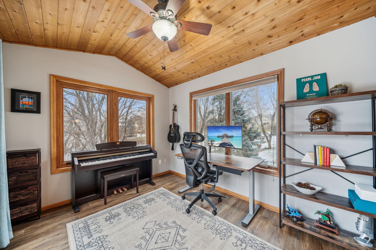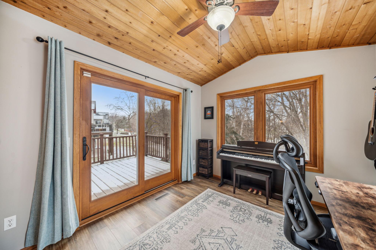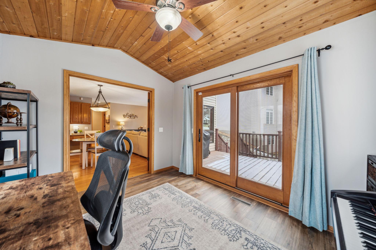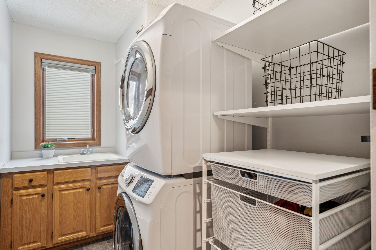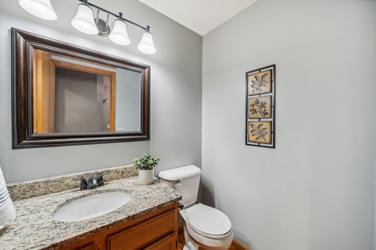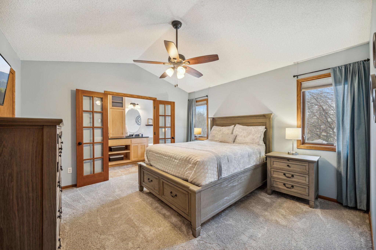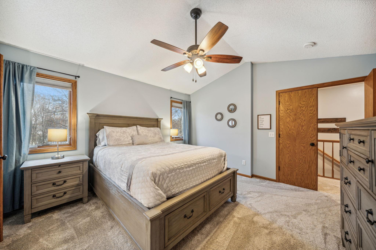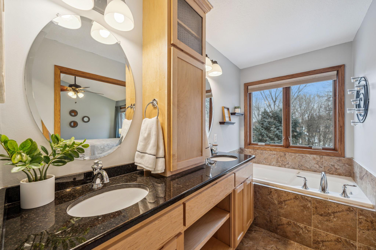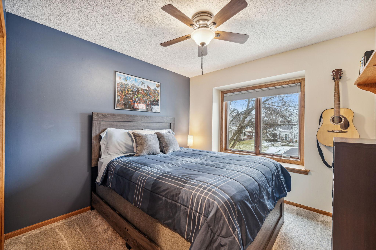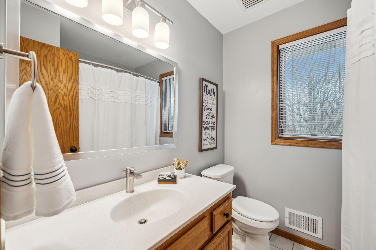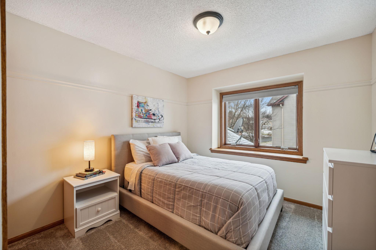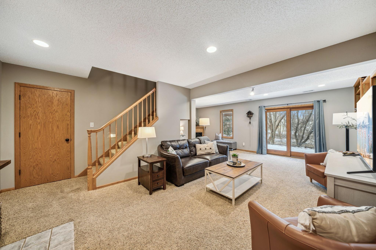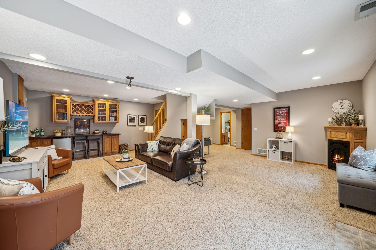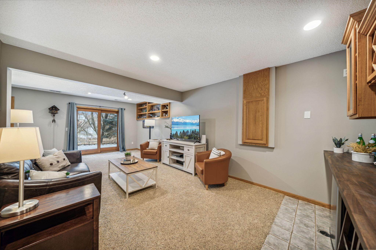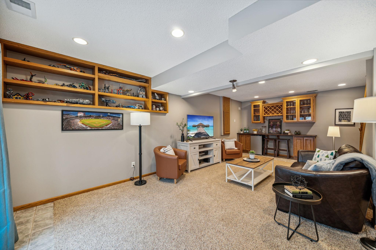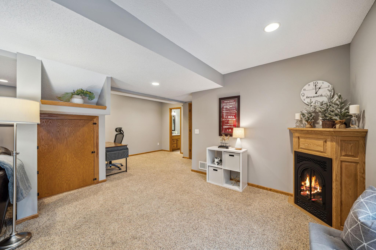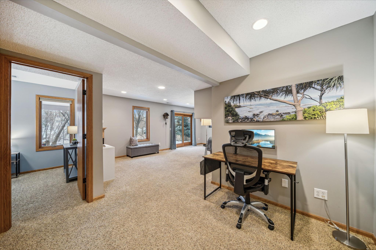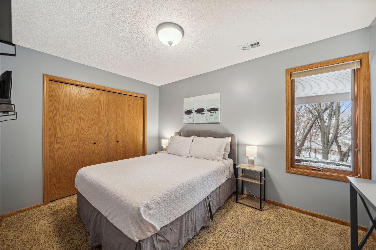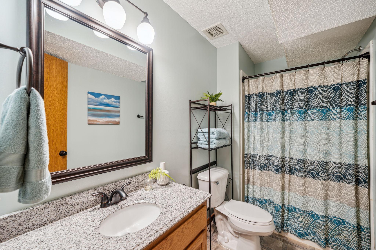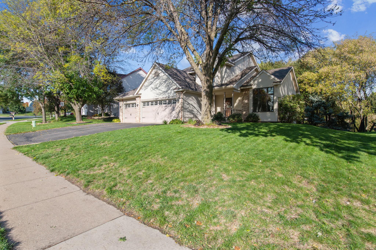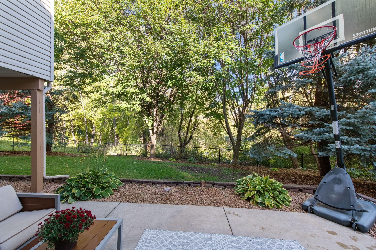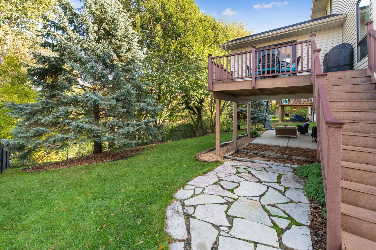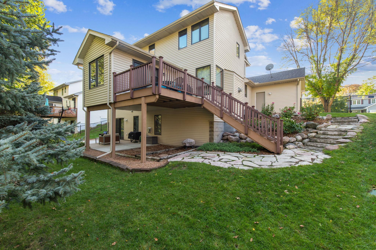14022 COBBLER AVENUE
14022 Cobbler Avenue, Rosemount, 55068, MN
-
Price: $499,900
-
Status type: For Sale
-
City: Rosemount
-
Neighborhood: Shannon Hills 6th Add
Bedrooms: 4
Property Size :2750
-
Listing Agent: NST16633,NST46104
-
Property type : Single Family Residence
-
Zip code: 55068
-
Street: 14022 Cobbler Avenue
-
Street: 14022 Cobbler Avenue
Bathrooms: 4
Year: 1994
Listing Brokerage: Coldwell Banker Burnet
FEATURES
- Range
- Refrigerator
- Washer
- Dryer
- Microwave
- Dishwasher
- Water Softener Owned
- Disposal
- Gas Water Heater
- Stainless Steel Appliances
DETAILS
Multiple offers received. Highest and best are due 1/27 at 5pm. Great two story floorplan with walkout lower level and 4 season porch!  Beautiful backyard with privacy and mature tree line. Kitchen features granite countertops and stainless steel appliances. Formal dining and eat-in dining room space as well as two living/family room spaces on the main level. Three bedrooms on the upper level and updated primary bathroom with granite countertop. Primary bedroom has two walk-in closets! Walkout lower level has family room, bar area, additional space for games or workout area and a fourth bedroom/bathroom, as well as ample storage. NEW Windows, and Roof – a recent $70k investment in the exterior. Sought after School District 196!
INTERIOR
Bedrooms: 4
Fin ft² / Living Area: 2750 ft²
Below Ground Living: 850ft²
Bathrooms: 4
Above Ground Living: 1900ft²
-
Basement Details: Block, Daylight/Lookout Windows, Drain Tiled, Egress Window(s), Finished, Full, Walkout,
Appliances Included:
-
- Range
- Refrigerator
- Washer
- Dryer
- Microwave
- Dishwasher
- Water Softener Owned
- Disposal
- Gas Water Heater
- Stainless Steel Appliances
EXTERIOR
Air Conditioning: Central Air
Garage Spaces: 3
Construction Materials: N/A
Foundation Size: 1140ft²
Unit Amenities:
-
- Patio
- Kitchen Window
- Deck
- Porch
- Natural Woodwork
- Hardwood Floors
- Sun Room
- Ceiling Fan(s)
- Walk-In Closet
- Vaulted Ceiling(s)
- Washer/Dryer Hookup
- In-Ground Sprinkler
- Paneled Doors
- French Doors
- Wet Bar
- Tile Floors
- Primary Bedroom Walk-In Closet
Heating System:
-
- Forced Air
ROOMS
| Main | Size | ft² |
|---|---|---|
| Living Room | 16 x 9 | 256 ft² |
| Kitchen | 12 x 9 | 144 ft² |
| Dining Room | 11 x 10 | 121 ft² |
| Family Room | 16 x 13 | 256 ft² |
| Informal Dining Room | 15 x 10 | 225 ft² |
| Sun Room | 12 x 10 | 144 ft² |
| Deck | 14 x 8 | 196 ft² |
| Upper | Size | ft² |
|---|---|---|
| Bedroom 1 | 14 x 14 | 196 ft² |
| Bedroom 2 | 11 x 10 | 121 ft² |
| Bedroom 3 | 11x10 | 121 ft² |
| Lower | Size | ft² |
|---|---|---|
| Bedroom 4 | 13x9 | 169 ft² |
| Family Room | 25x15 | 625 ft² |
| Office | 20 x 11 | 400 ft² |
| Patio | 14x20 | 196 ft² |
LOT
Acres: N/A
Lot Size Dim.: 92x224x70x204
Longitude: 44.7461
Latitude: -93.1445
Zoning: Residential-Single Family
FINANCIAL & TAXES
Tax year: 2024
Tax annual amount: $5,054
MISCELLANEOUS
Fuel System: N/A
Sewer System: City Sewer/Connected
Water System: City Water/Connected
ADITIONAL INFORMATION
MLS#: NST7322291
Listing Brokerage: Coldwell Banker Burnet

ID: 2623303
Published: December 31, 1969
Last Update: January 26, 2024
Views: 51


