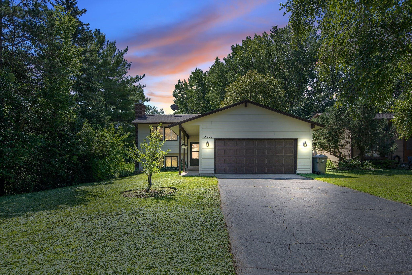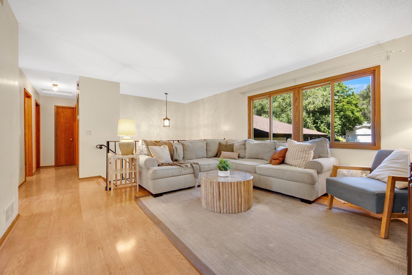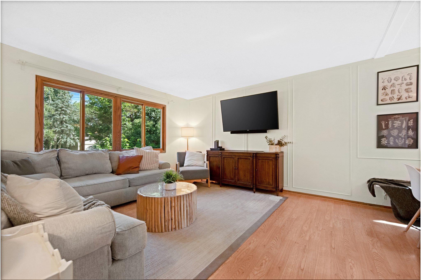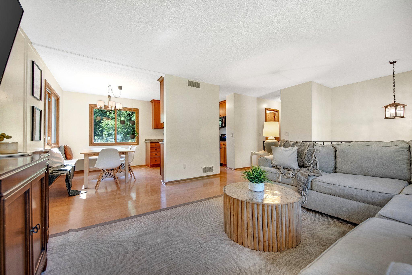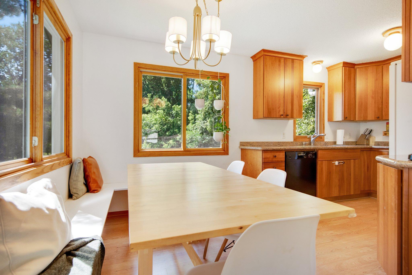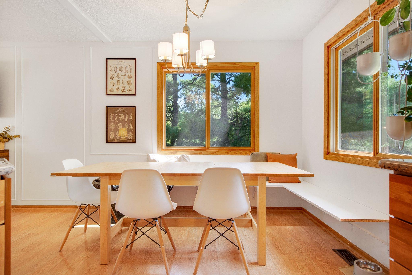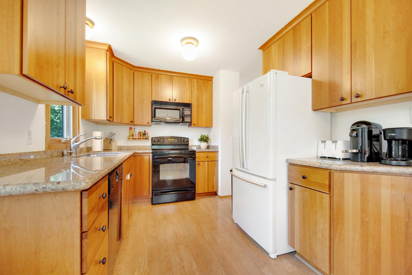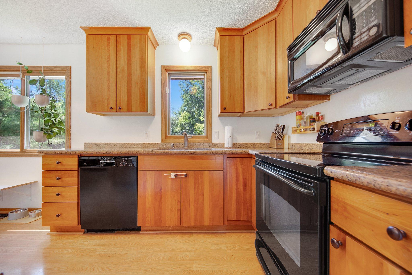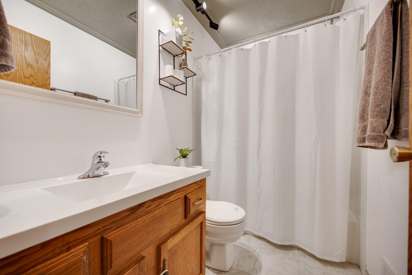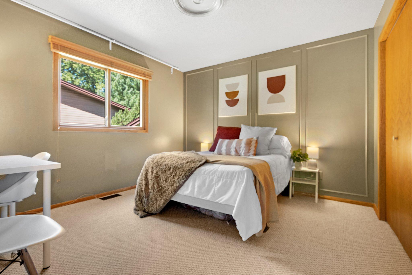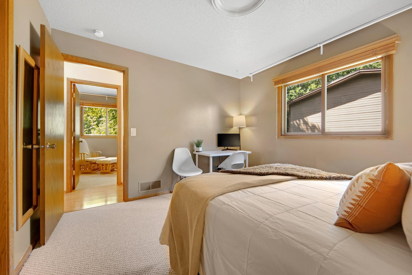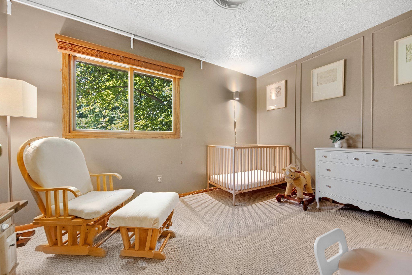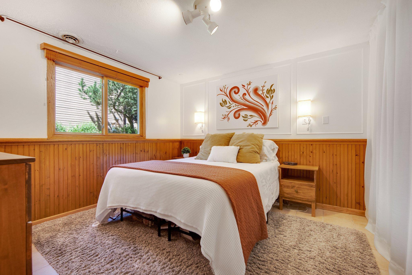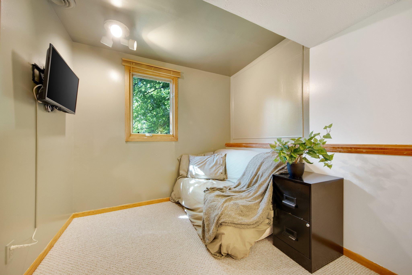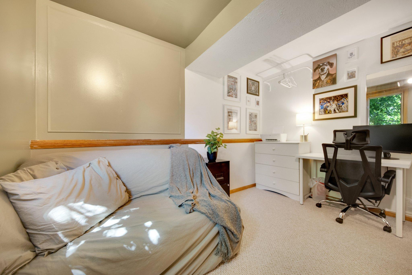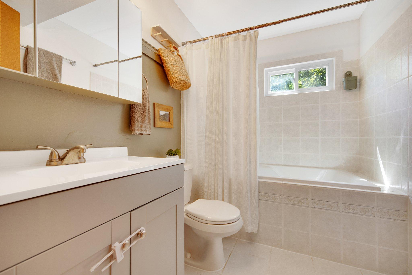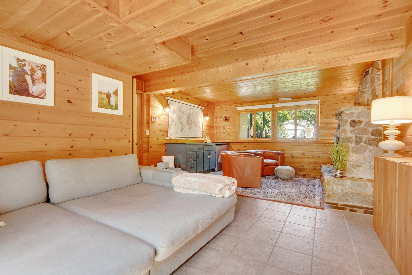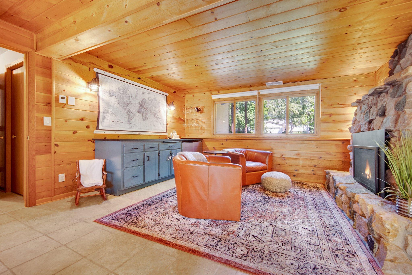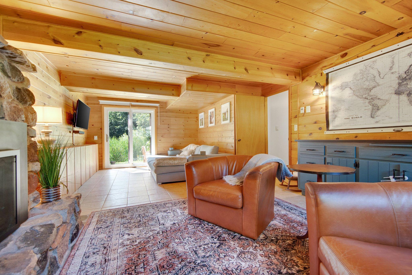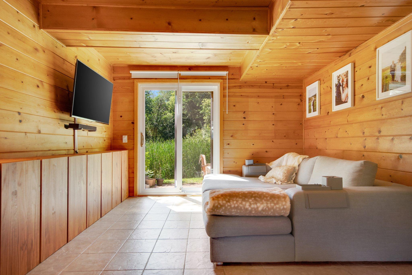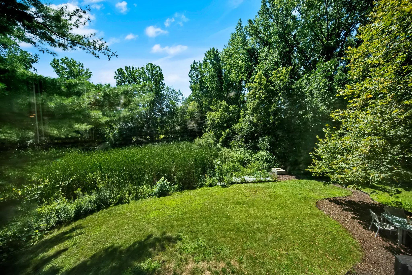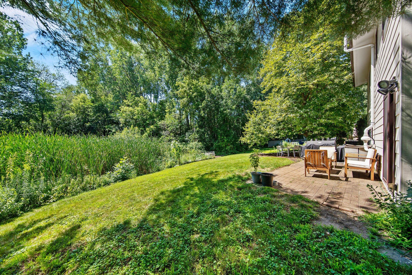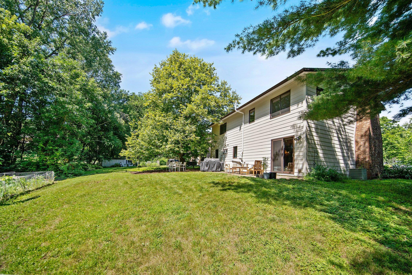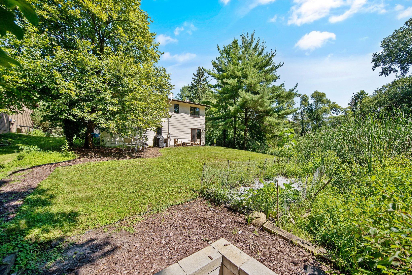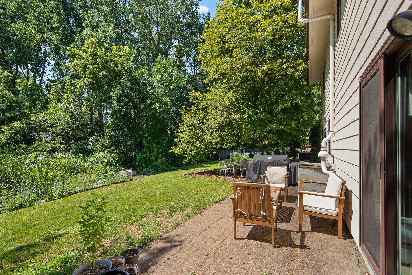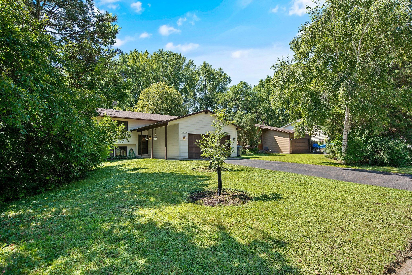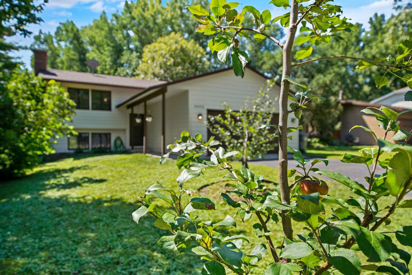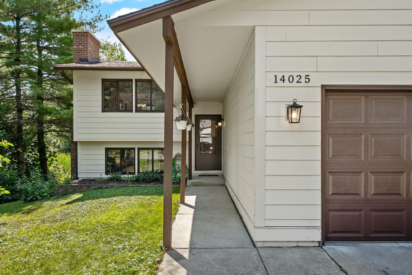14025 CARMODY DRIVE
14025 Carmody Drive, Eden Prairie, 55347, MN
-
Price: $420,000
-
Status type: For Sale
-
City: Eden Prairie
-
Neighborhood: Deer Creek
Bedrooms: 4
Property Size :1664
-
Listing Agent: NST16444,NST104694
-
Property type : Single Family Residence
-
Zip code: 55347
-
Street: 14025 Carmody Drive
-
Street: 14025 Carmody Drive
Bathrooms: 2
Year: 1983
Listing Brokerage: Edina Realty, Inc.
FEATURES
- Range
- Refrigerator
- Washer
- Dryer
- Microwave
- Dishwasher
- Gas Water Heater
DETAILS
Nestled in a tranquil neighborhood, this home offers a haven of privacy and picturesque views of the surrounding natural beauty. Upper-level spacious living room bathed in glorious natural light, providing an inviting space for gatherings or quiet moments. The dining area, conveniently positioned just off the kitchen, sets the stage for family meals and entertaining. This level also features two generously sized bedrooms and a full bath. Descend to the lower level and find your sanctuary. The family room, complete with a brand-new gas fireplace insert, awaits to warm your evenings. A charming new bar area, perfect for hosting friends, complete with a mini refrigerator to keep your refreshments cool. Two additional bedrooms and a full bath provide further accommodations or use for a home office. Step outside to your own private retreat. The backyard is a nature lover's dream, featuring a delightful patio ideal for relaxing or entertaining, a garden area to cultivate your green thumb, and a pond that invites moments of reflection and peace.
INTERIOR
Bedrooms: 4
Fin ft² / Living Area: 1664 ft²
Below Ground Living: 800ft²
Bathrooms: 2
Above Ground Living: 864ft²
-
Basement Details: Block, Full,
Appliances Included:
-
- Range
- Refrigerator
- Washer
- Dryer
- Microwave
- Dishwasher
- Gas Water Heater
EXTERIOR
Air Conditioning: Central Air
Garage Spaces: 2
Construction Materials: N/A
Foundation Size: 864ft²
Unit Amenities:
-
- Patio
- Kitchen Window
Heating System:
-
- Forced Air
- Fireplace(s)
ROOMS
| Upper | Size | ft² |
|---|---|---|
| Kitchen | 9x17 | 81 ft² |
| Living Room | 14x14 | 196 ft² |
| Bedroom 1 | 11x11 | 121 ft² |
| Bedroom 2 | 12x9 | 144 ft² |
| Lower | Size | ft² |
|---|---|---|
| Bedroom 3 | 11x8 | 121 ft² |
| Bedroom 4 | 11x11 | 121 ft² |
| Family Room | 14x22 | 196 ft² |
LOT
Acres: N/A
Lot Size Dim.: 150x130
Longitude: 44.848
Latitude: -93.4552
Zoning: Residential-Single Family
FINANCIAL & TAXES
Tax year: 2024
Tax annual amount: $4,619
MISCELLANEOUS
Fuel System: N/A
Sewer System: City Sewer/Connected
Water System: City Water/Connected
ADITIONAL INFORMATION
MLS#: NST7633523
Listing Brokerage: Edina Realty, Inc.

ID: 3440088
Published: August 15, 2024
Last Update: August 15, 2024
Views: 12


