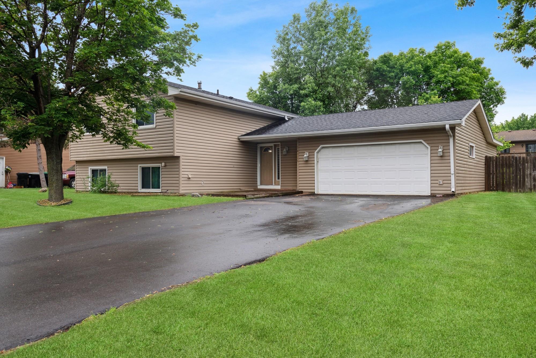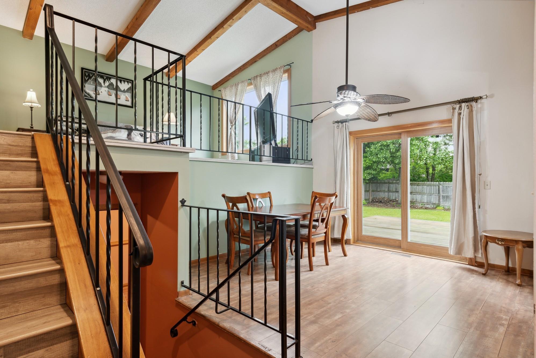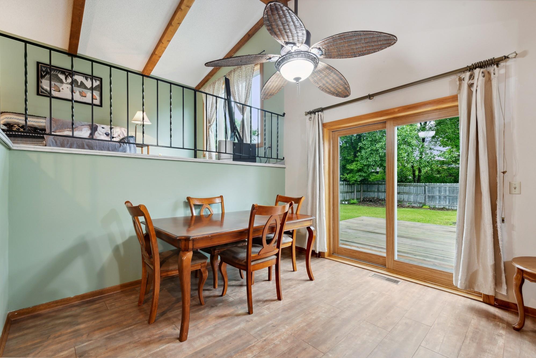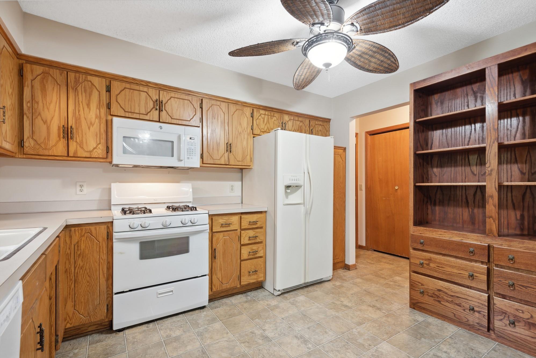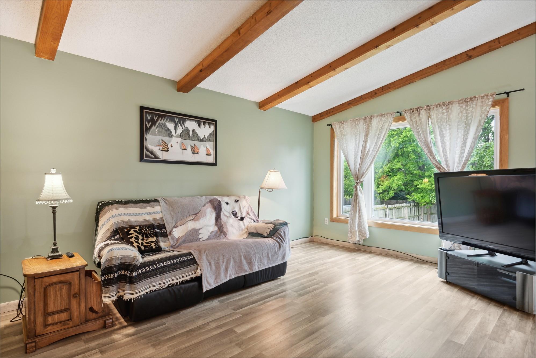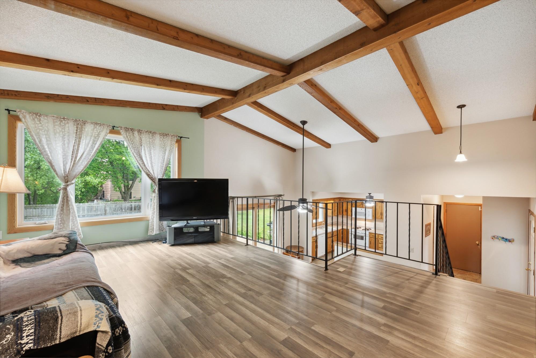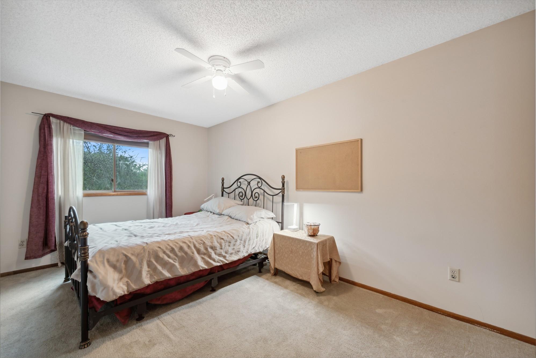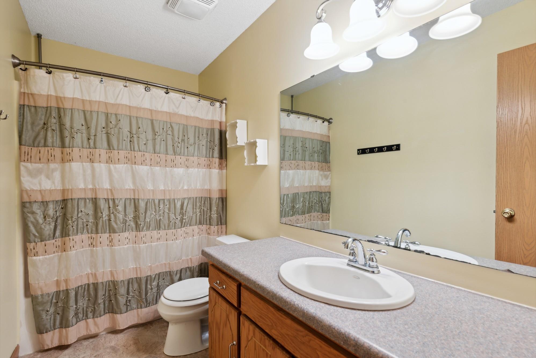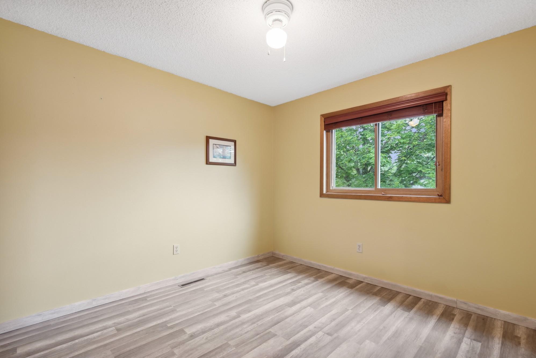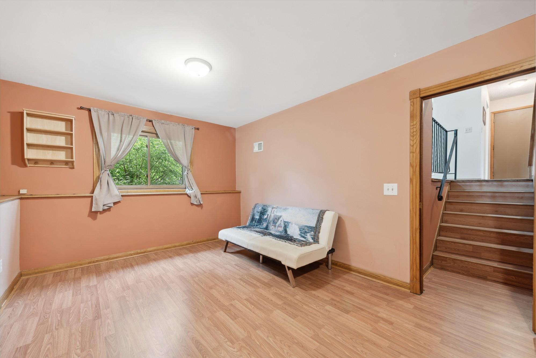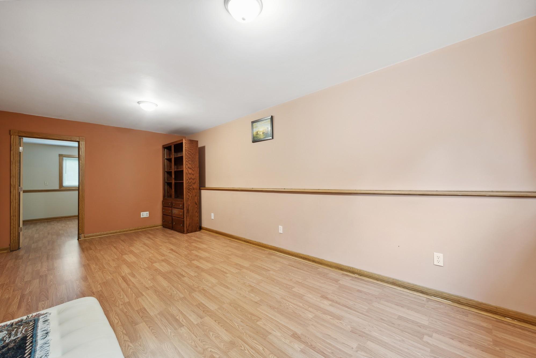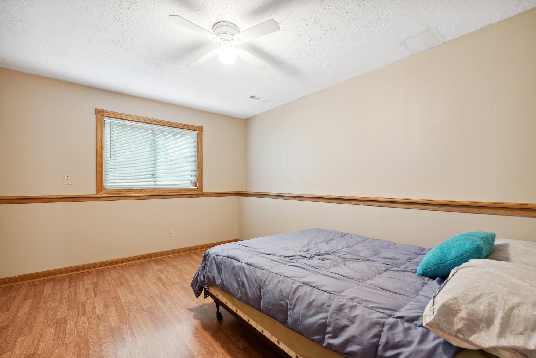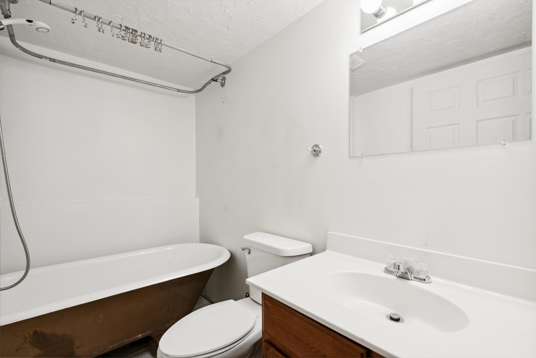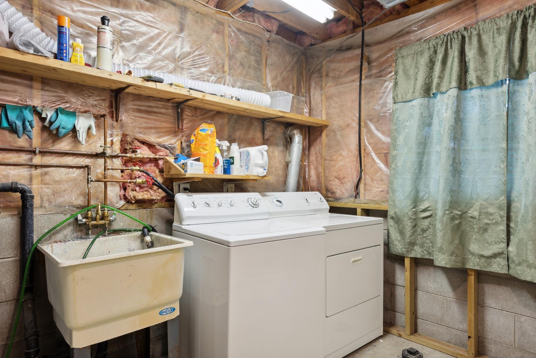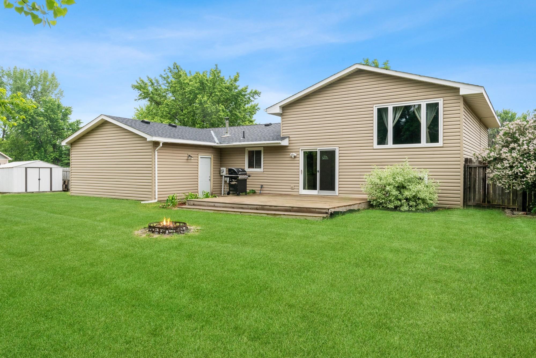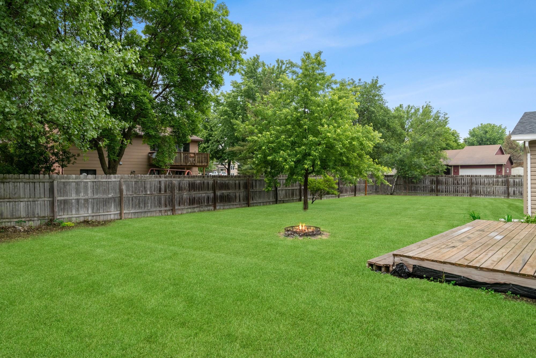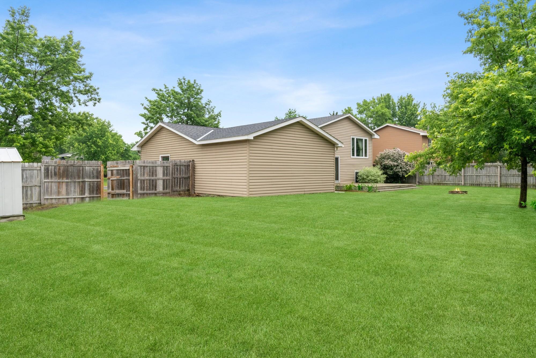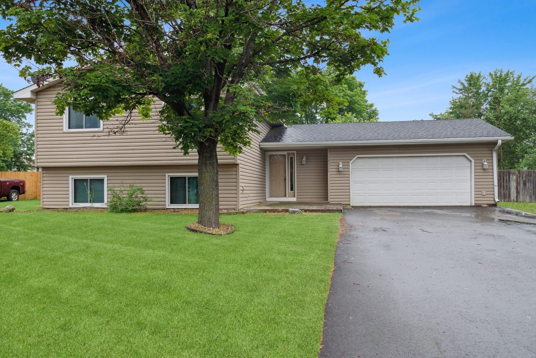14026 YUCCA STREET
14026 Yucca Street, Andover, 55304, MN
-
Price: $340,000
-
Status type: For Sale
-
City: Andover
-
Neighborhood: Northglen 5th Add
Bedrooms: 3
Property Size :1579
-
Listing Agent: NST26306,NST110341
-
Property type : Single Family Residence
-
Zip code: 55304
-
Street: 14026 Yucca Street
-
Street: 14026 Yucca Street
Bathrooms: 2
Year: 1985
Listing Brokerage: RE/MAX Advantage Plus
FEATURES
- Range
- Refrigerator
- Washer
- Dryer
- Microwave
- Dishwasher
- Water Softener Owned
- Freezer
- Gas Water Heater
DETAILS
Home features a rare extra deep/wide heated garage that accommodates four vehicles in a sought after neighborhood on a corner lot with a private fenced in backyard that’s perfect for entertaining. Loft living room with vaulted ceilings with wood beams that extends over the dining room. Vinyl plank flooring and fresh paint throughout. 18x17 deck and a 12x12 storage shed. This home will not last long.
INTERIOR
Bedrooms: 3
Fin ft² / Living Area: 1579 ft²
Below Ground Living: 501ft²
Bathrooms: 2
Above Ground Living: 1078ft²
-
Basement Details: Full, Crawl Space, Finished, Partially Finished,
Appliances Included:
-
- Range
- Refrigerator
- Washer
- Dryer
- Microwave
- Dishwasher
- Water Softener Owned
- Freezer
- Gas Water Heater
EXTERIOR
Air Conditioning: Central Air
Garage Spaces: 4
Construction Materials: N/A
Foundation Size: 1102ft²
Unit Amenities:
-
- Patio
- Deck
- Vaulted Ceiling(s)
Heating System:
-
- Forced Air
ROOMS
| Upper | Size | ft² |
|---|---|---|
| Living Room | 18x13 | 324 ft² |
| Bedroom 1 | 15x12 | 225 ft² |
| Bedroom 2 | 11x10 | 121 ft² |
| Main | Size | ft² |
|---|---|---|
| Dining Room | 12x11 | 144 ft² |
| Kitchen | 12x10 | 144 ft² |
| Lower | Size | ft² |
|---|---|---|
| Family Room | 22x12 | 484 ft² |
| Bedroom 3 | 13x12 | 169 ft² |
LOT
Acres: N/A
Lot Size Dim.: 210x130x110
Longitude: 45.2252
Latitude: -93.3651
Zoning: Residential-Single Family
FINANCIAL & TAXES
Tax year: 2022
Tax annual amount: $2,537
MISCELLANEOUS
Fuel System: N/A
Sewer System: City Sewer/Connected
Water System: City Water/Connected
ADITIONAL INFORMATION
MLS#: NST6213994
Listing Brokerage: RE/MAX Advantage Plus

ID: 862417
Published: June 16, 2022
Last Update: June 16, 2022
Views: 93


