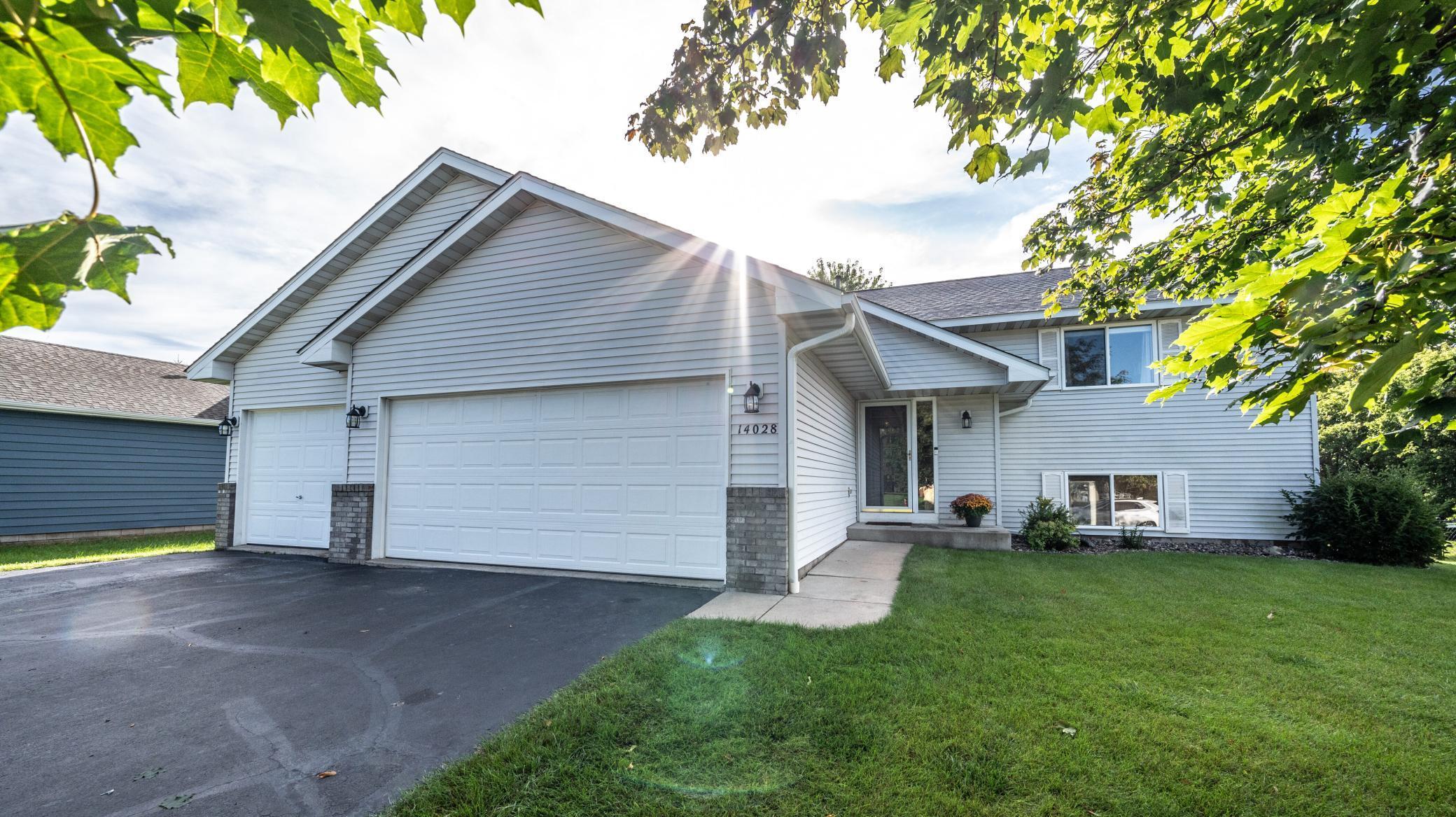14028 BELMONT TRAIL
14028 Belmont Trail, Rosemount, 55068, MN
-
Price: $424,900
-
Status type: For Sale
-
City: Rosemount
-
Neighborhood: Biscayne Pointe 2nd Add
Bedrooms: 3
Property Size :2040
-
Listing Agent: NST14138,NST108765
-
Property type : Single Family Residence
-
Zip code: 55068
-
Street: 14028 Belmont Trail
-
Street: 14028 Belmont Trail
Bathrooms: 2
Year: 2000
Listing Brokerage: Keller Williams Preferred Rlty
FEATURES
- Range
- Refrigerator
- Washer
- Dryer
- Microwave
- Dishwasher
- Gas Water Heater
DETAILS
Welcome home to this exceptional split level with an open floor plan and vaulted ceilings on the main level. Walk out to the deck from the main level, with 2 bedrooms and a full walk through bath. Lower level boasts a spacious living area, 3 sided fireplace, wet bar, 3rd bedroom and walkout to patio and fenced in .440 acre yard! All located in a sought after neighborhood that's close to Birch Park.
INTERIOR
Bedrooms: 3
Fin ft² / Living Area: 2040 ft²
Below Ground Living: 1020ft²
Bathrooms: 2
Above Ground Living: 1020ft²
-
Basement Details: Finished, Full,
Appliances Included:
-
- Range
- Refrigerator
- Washer
- Dryer
- Microwave
- Dishwasher
- Gas Water Heater
EXTERIOR
Air Conditioning: Central Air
Garage Spaces: 3
Construction Materials: N/A
Foundation Size: 1020ft²
Unit Amenities:
-
- Deck
- Cable
Heating System:
-
- Forced Air
ROOMS
| Main | Size | ft² |
|---|---|---|
| Living Room | 19x12 | 361 ft² |
| Kitchen | 14x12 | 196 ft² |
| Bedroom 1 | 15x12 | 225 ft² |
| Bedroom 2 | 12x10 | 144 ft² |
| Dining Room | 11x9 | 121 ft² |
| Deck | 20x14 | 400 ft² |
| Lower | Size | ft² |
|---|---|---|
| Family Room | 25x20 | 625 ft² |
| Bedroom 3 | 12x12 | 144 ft² |
| Bar/Wet Bar Room | 9x8 | 81 ft² |
| Utility Room | 12x11 | 144 ft² |
LOT
Acres: N/A
Lot Size Dim.: 80x214x97x269
Longitude: 44.7452
Latitude: -93.1075
Zoning: Residential-Single Family
FINANCIAL & TAXES
Tax year: 2024
Tax annual amount: $4,684
MISCELLANEOUS
Fuel System: N/A
Sewer System: City Sewer/Connected
Water System: City Water/Connected
ADITIONAL INFORMATION
MLS#: NST7643621
Listing Brokerage: Keller Williams Preferred Rlty

ID: 3358932
Published: September 03, 2024
Last Update: September 03, 2024
Views: 13






