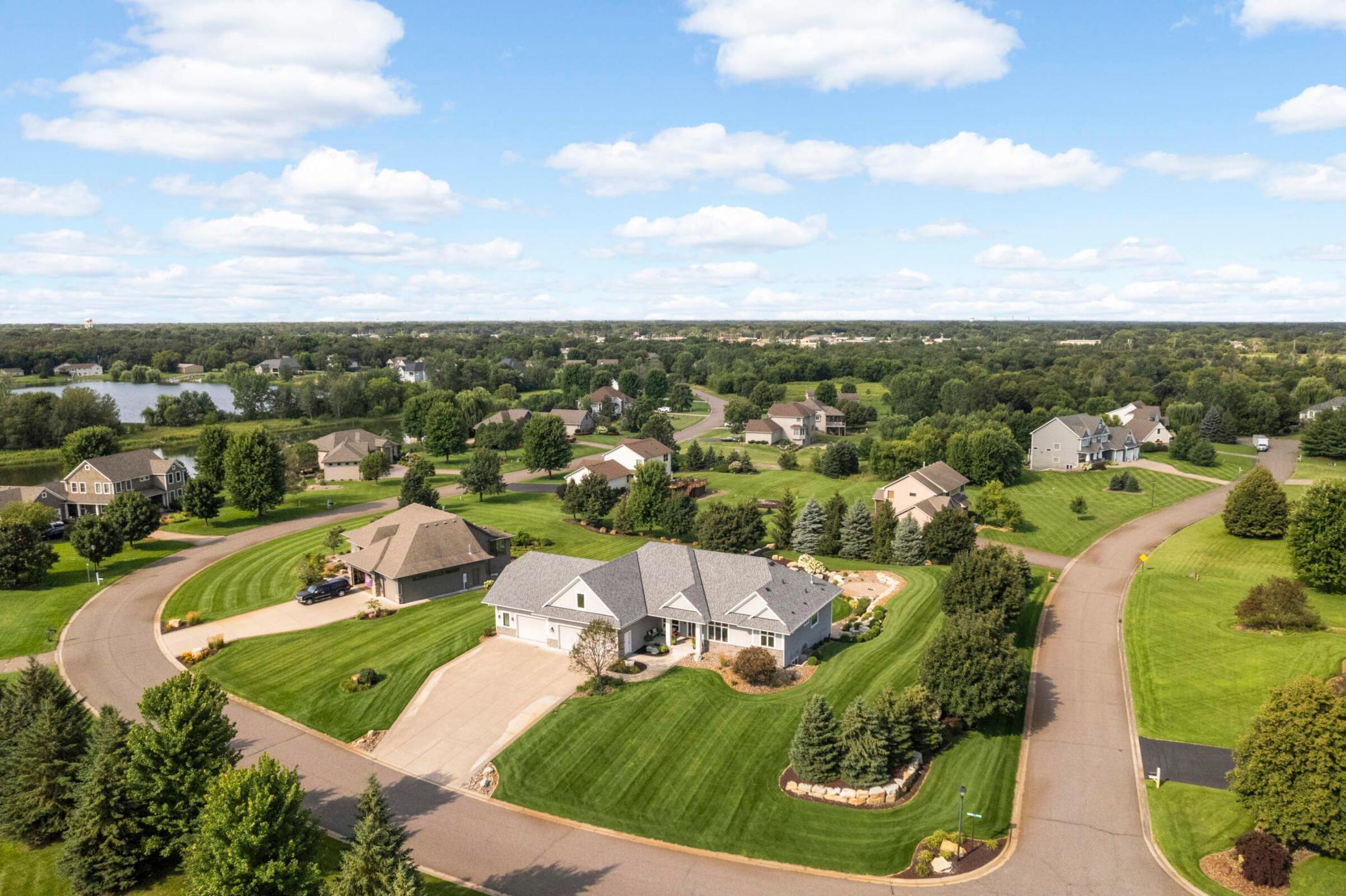14030 KENYON STREET
14030 Kenyon Street, Andover (Ham Lake), 55304, MN
-
Price: $1,400,000
-
Status type: For Sale
-
City: Andover (Ham Lake)
-
Neighborhood: Larsons Heritage Oaks West
Bedrooms: 5
Property Size :5220
-
Listing Agent: NST21474,NST98042
-
Property type : Single Family Residence
-
Zip code: 55304
-
Street: 14030 Kenyon Street
-
Street: 14030 Kenyon Street
Bathrooms: 5
Year: 2014
Listing Brokerage: RE/MAX Professionals
FEATURES
- Range
- Refrigerator
- Dryer
- Microwave
- Exhaust Fan
- Dishwasher
- Wall Oven
- Air-To-Air Exchanger
- Water Filtration System
- Double Oven
- Stainless Steel Appliances
DETAILS
Luxury and comfort converge in this extraordinary one-story estate by Parent Custom Homes, offering breathtaking views, a heated driveway, and an impressive 8-car garage. The main level boasts a stunning great room and exquisite walnut wood flooring, while the gourmet kitchen is equipped with top-of-the-line appliances. The primary suite features heated floors, a lavish soaker tub, double shower, morning coffee bar, and fireplace. The lower level walkout is perfect for entertaining, with a wet bar, home theater, and fitness space. Enjoy the ultimate in luxury living with in-floor heating, 8-foot doors, and maintenance-free living, all located near the prestigious TPC Twin Cities private golf club and numerous parks and trails.
INTERIOR
Bedrooms: 5
Fin ft² / Living Area: 5220 ft²
Below Ground Living: 2677ft²
Bathrooms: 5
Above Ground Living: 2543ft²
-
Basement Details: Egress Window(s), Finished, Full, Storage Space, Sump Pump,
Appliances Included:
-
- Range
- Refrigerator
- Dryer
- Microwave
- Exhaust Fan
- Dishwasher
- Wall Oven
- Air-To-Air Exchanger
- Water Filtration System
- Double Oven
- Stainless Steel Appliances
EXTERIOR
Air Conditioning: Central Air,Geothermal
Garage Spaces: 8
Construction Materials: N/A
Foundation Size: 2705ft²
Unit Amenities:
-
- Patio
- Deck
- Porch
- Natural Woodwork
- Hardwood Floors
- Ceiling Fan(s)
- Walk-In Closet
- Vaulted Ceiling(s)
- Washer/Dryer Hookup
- In-Ground Sprinkler
- Exercise Room
- Paneled Doors
- Cable
- Kitchen Center Island
- Wet Bar
- Walk-Up Attic
- Tile Floors
- Main Floor Primary Bedroom
Heating System:
-
- Forced Air
- Radiant Floor
- Geothermal
ROOMS
| Main | Size | ft² |
|---|---|---|
| Bedroom 1 | 17x13 | 289 ft² |
| Bedroom 2 | 12x11 | 144 ft² |
| Kitchen | 21x14 | 441 ft² |
| Dining Room | 20x13 | 400 ft² |
| Living Room | 17x16 | 289 ft² |
| Lower | Size | ft² |
|---|---|---|
| Bedroom 3 | 16x13 | 256 ft² |
| Bedroom 4 | 12x11 | 144 ft² |
| Bedroom 5 | 14x12 | 196 ft² |
| Family Room | 27x19 | 729 ft² |
| Flex Room | 13x8 | 169 ft² |
| Bar/Wet Bar Room | 17x10 | 289 ft² |
| Bonus Room | 26x16 | 676 ft² |
| Patio | 73x12 | 5329 ft² |
| Upper | Size | ft² |
|---|---|---|
| Storage | 37x16 | 1369 ft² |
LOT
Acres: N/A
Lot Size Dim.: 216x166
Longitude: 45.2251
Latitude: -93.2218
Zoning: Residential-Single Family
FINANCIAL & TAXES
Tax year: 2024
Tax annual amount: $9,214
MISCELLANEOUS
Fuel System: N/A
Sewer System: Private Sewer
Water System: Private,Well
ADITIONAL INFORMATION
MLS#: NST7625720
Listing Brokerage: RE/MAX Professionals

ID: 3322966
Published: August 23, 2024
Last Update: August 23, 2024
Views: 40















































































