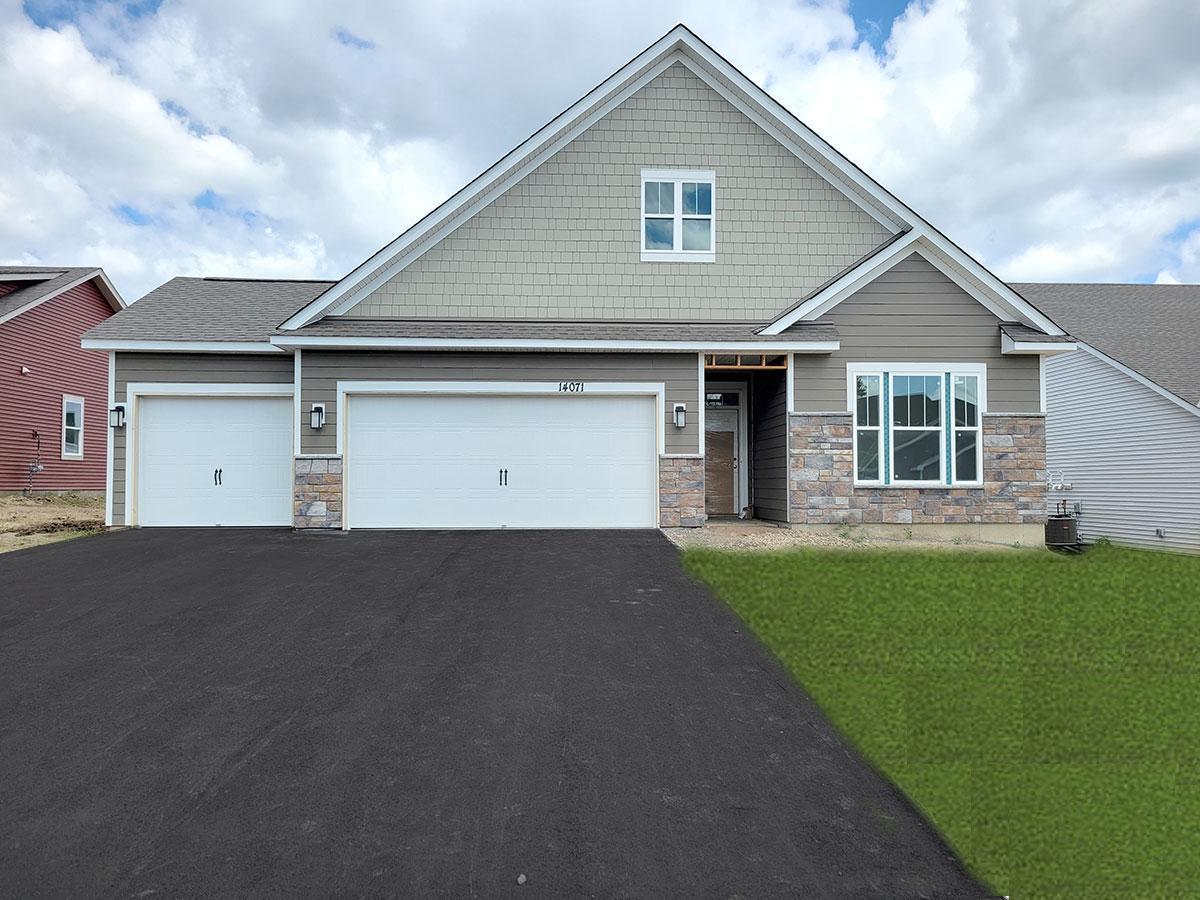14071 CHESHIRE LANE
14071 Cheshire Lane, Dayton, 55327, MN
-
Price: $525,000
-
Status type: For Sale
-
City: Dayton
-
Neighborhood: Cypress Cove
Bedrooms: 4
Property Size :2531
-
Listing Agent: NST15454,NST75791
-
Property type : Single Family Residence
-
Zip code: 55327
-
Street: 14071 Cheshire Lane
-
Street: 14071 Cheshire Lane
Bathrooms: 3
Year: 2022
Listing Brokerage: D.R. Horton, Inc.
FEATURES
- Range
- Microwave
- Exhaust Fan
- Dishwasher
- Disposal
- Humidifier
- Air-To-Air Exchanger
- Tankless Water Heater
DETAILS
Now complete and ready for closing. Looking for one level living with an extra finished upper level? The Clayton plan is well-designed for single level living including a main level with 3 bedrooms, 2 baths, laundry and a covered patio. The upper level features great guest space with an additional bedroom, bathroom and loft. The modern kitchen with beautiful gray cabinets, granite countertops, stainless steel appliances, and large island. Smart home technology included & much more. Dayton has been the 3rd fast growing city in the metro. Community offers walking trails and park and close access to everything the North metro has to offer. Minutes from the Cloquet Overlook Park. Elm Creek Park Reserve is more than 3000+ acres of nature. Walk or ride your bike to all that it offers. Ask us how to get a low fixed interest rate.
INTERIOR
Bedrooms: 4
Fin ft² / Living Area: 2531 ft²
Below Ground Living: N/A
Bathrooms: 3
Above Ground Living: 2531ft²
-
Basement Details: Slab,
Appliances Included:
-
- Range
- Microwave
- Exhaust Fan
- Dishwasher
- Disposal
- Humidifier
- Air-To-Air Exchanger
- Tankless Water Heater
EXTERIOR
Air Conditioning: Central Air
Garage Spaces: 3
Construction Materials: N/A
Foundation Size: 1866ft²
Unit Amenities:
-
- Patio
- Walk-In Closet
- Washer/Dryer Hookup
- In-Ground Sprinkler
- Paneled Doors
- Main Floor Master Bedroom
- Kitchen Center Island
- Master Bedroom Walk-In Closet
Heating System:
-
- Forced Air
ROOMS
| Main | Size | ft² |
|---|---|---|
| Dining Room | 14 x 10 | 196 ft² |
| Family Room | 16 x 14 | 256 ft² |
| Kitchen | 13 x 10 | 169 ft² |
| Bedroom 1 | 17 x 13 | 289 ft² |
| Bedroom 2 | 12 x 11 | 144 ft² |
| Patio | 18 x 09 | 324 ft² |
| Laundry | 08 x 07 | 64 ft² |
| Upper | Size | ft² |
|---|---|---|
| Bedroom 3 | 13 x 11 | 169 ft² |
| Bedroom 4 | 13 x 11 | 169 ft² |
| Loft | 15 x 15 | 225 ft² |
LOT
Acres: N/A
Lot Size Dim.: 65 x 125 x 66 x 127
Longitude: 45.2108
Latitude: -93.4598
Zoning: Residential-Single Family
FINANCIAL & TAXES
Tax year: 2022
Tax annual amount: $450
MISCELLANEOUS
Fuel System: N/A
Sewer System: City Sewer/Connected
Water System: City Water/Connected
ADITIONAL INFORMATION
MLS#: NST6222291
Listing Brokerage: D.R. Horton, Inc.

ID: 873404
Published: June 17, 2022
Last Update: June 17, 2022
Views: 89






