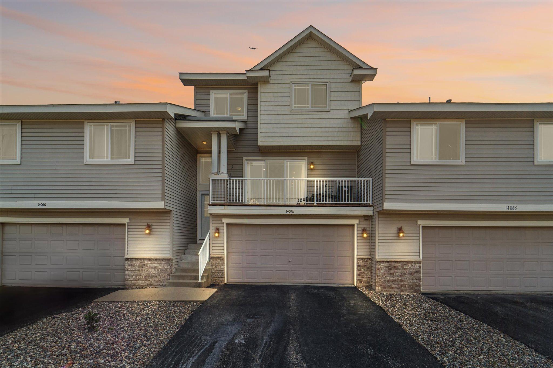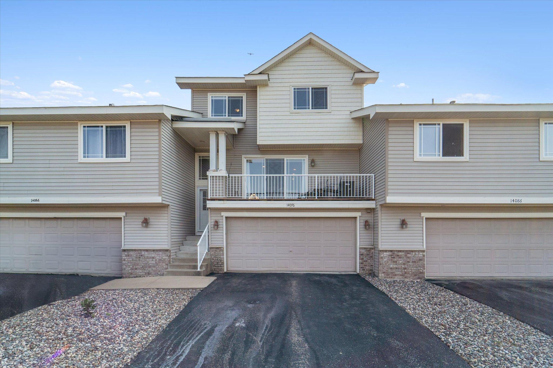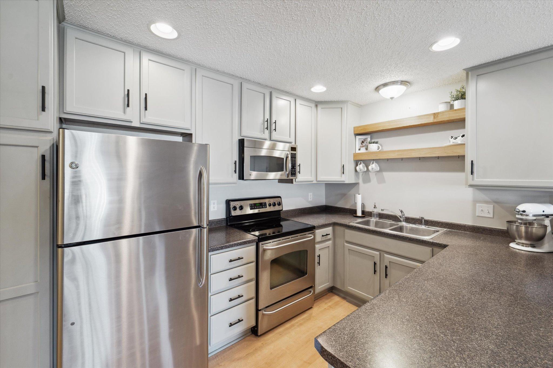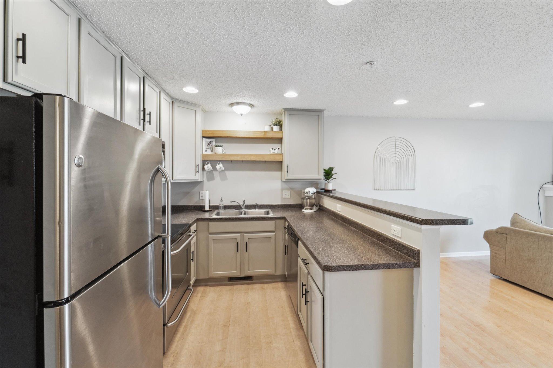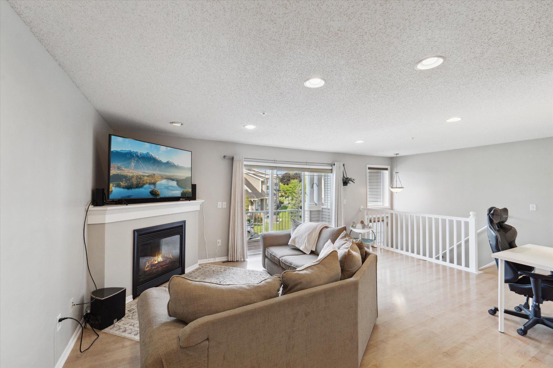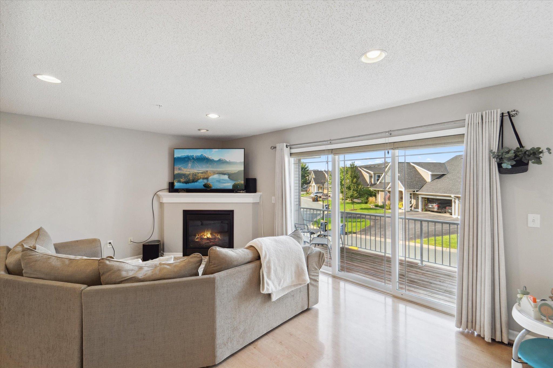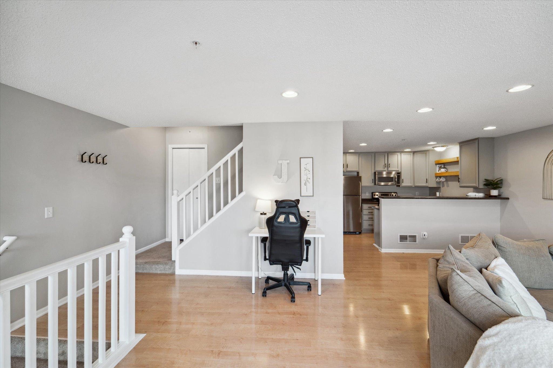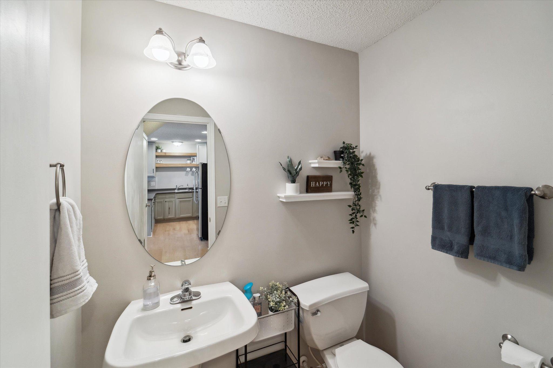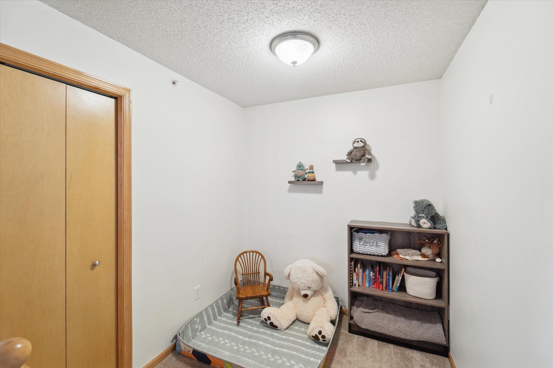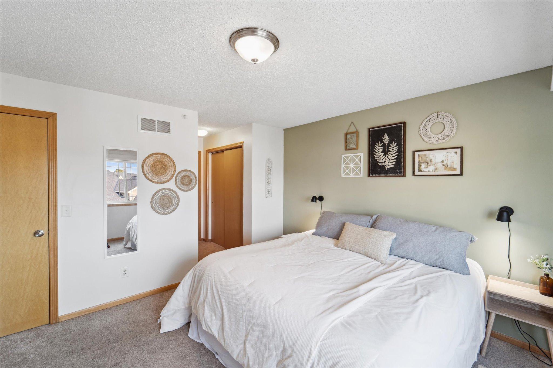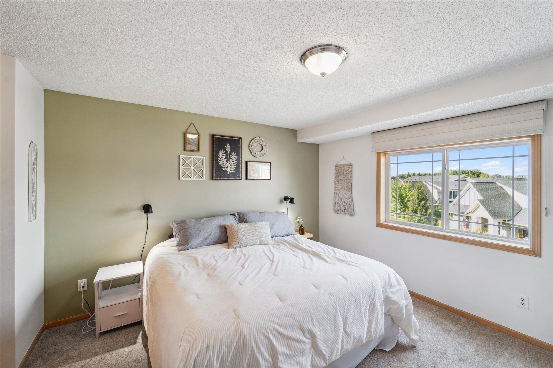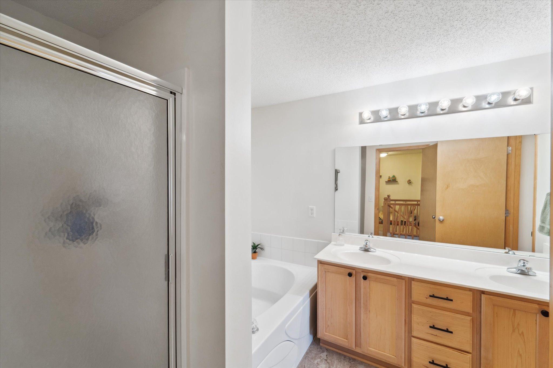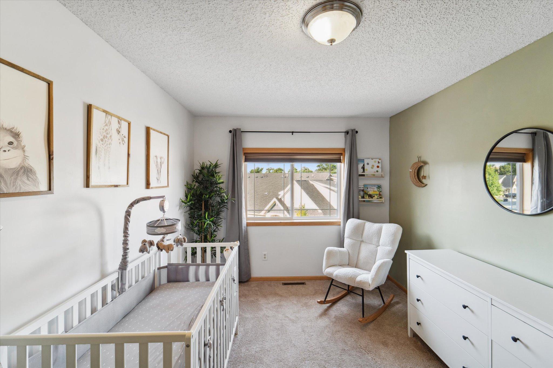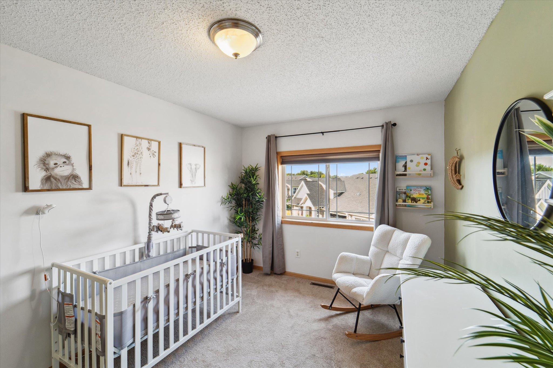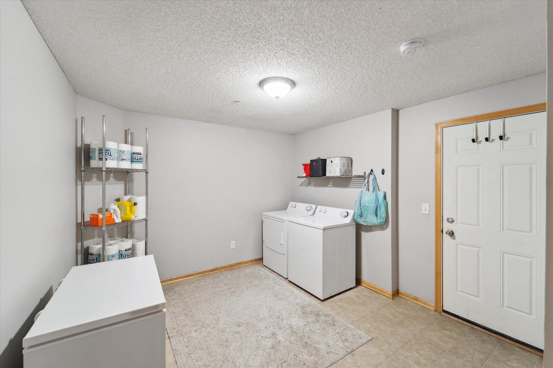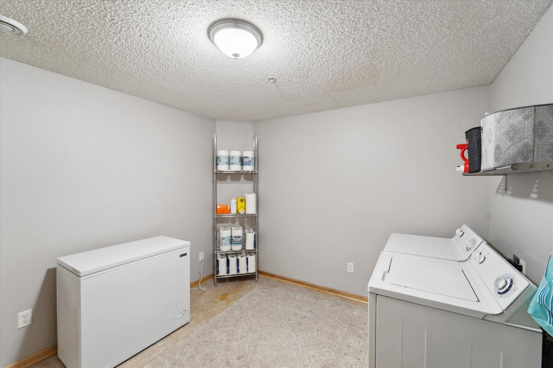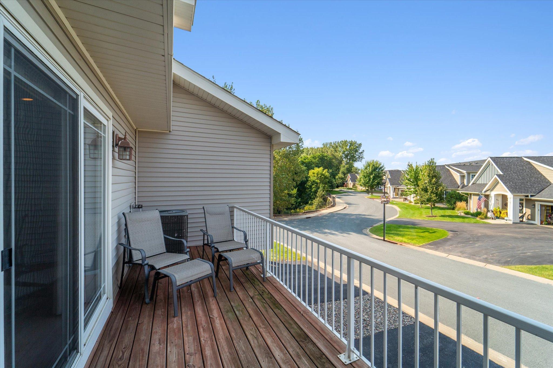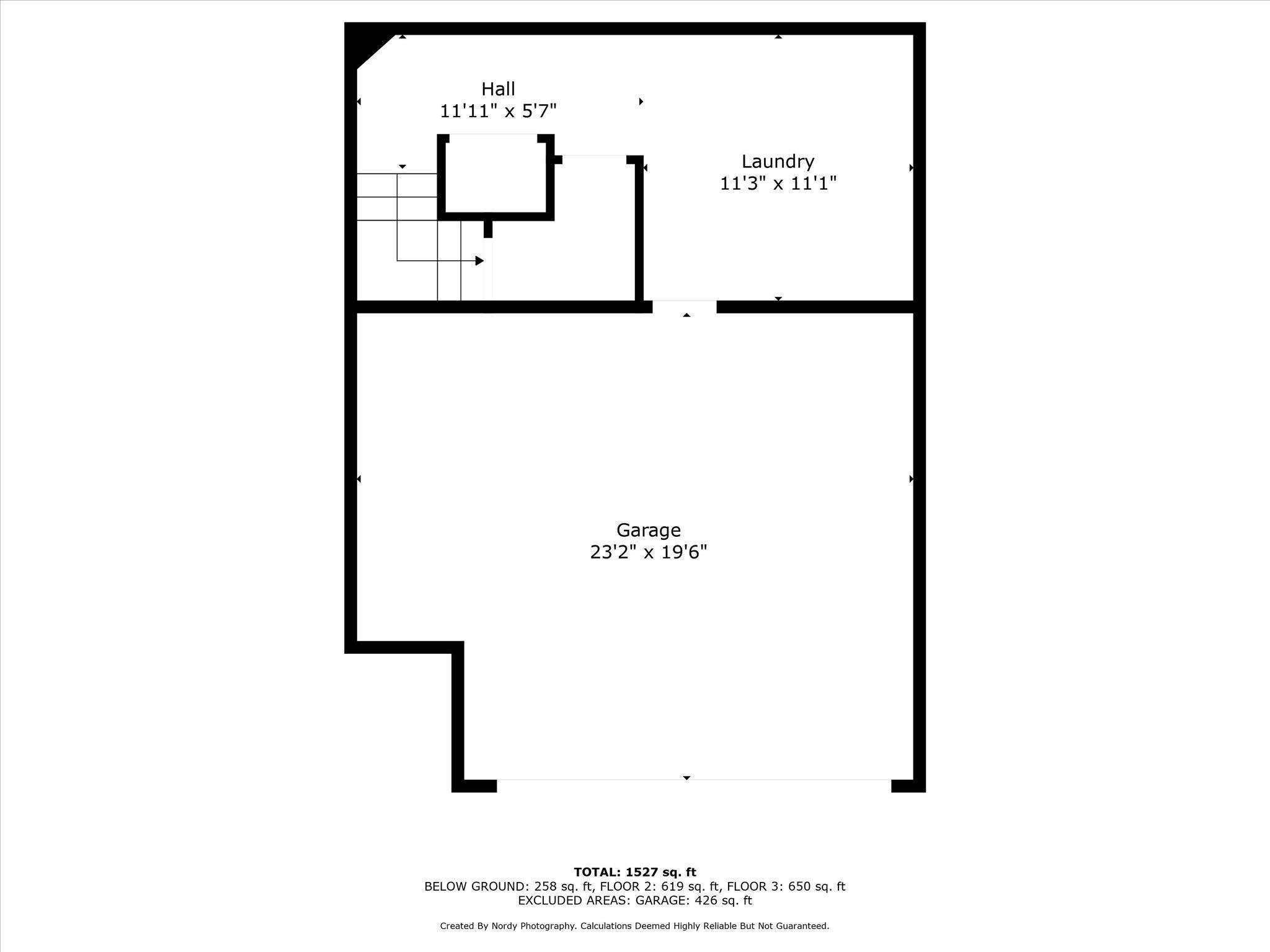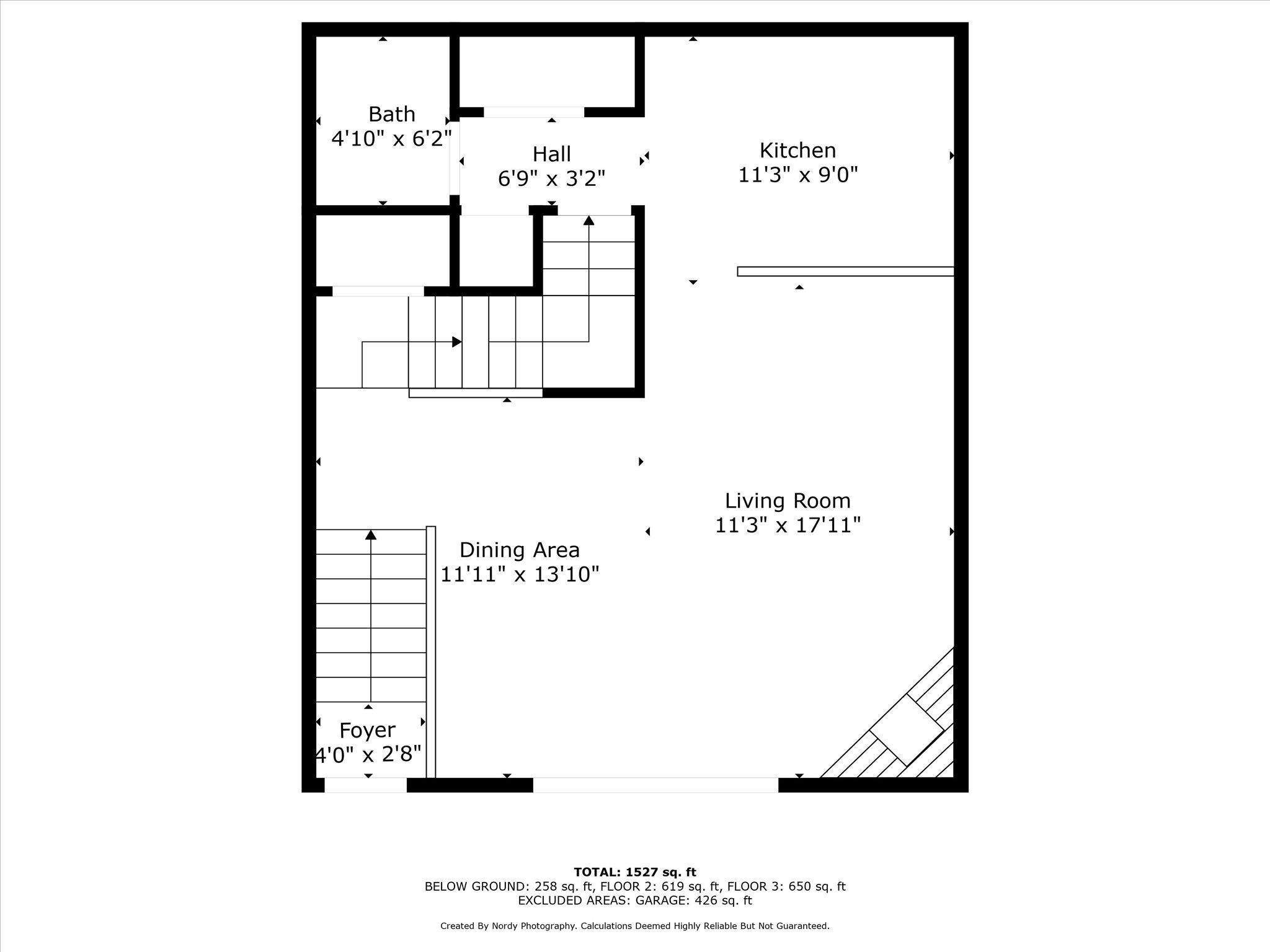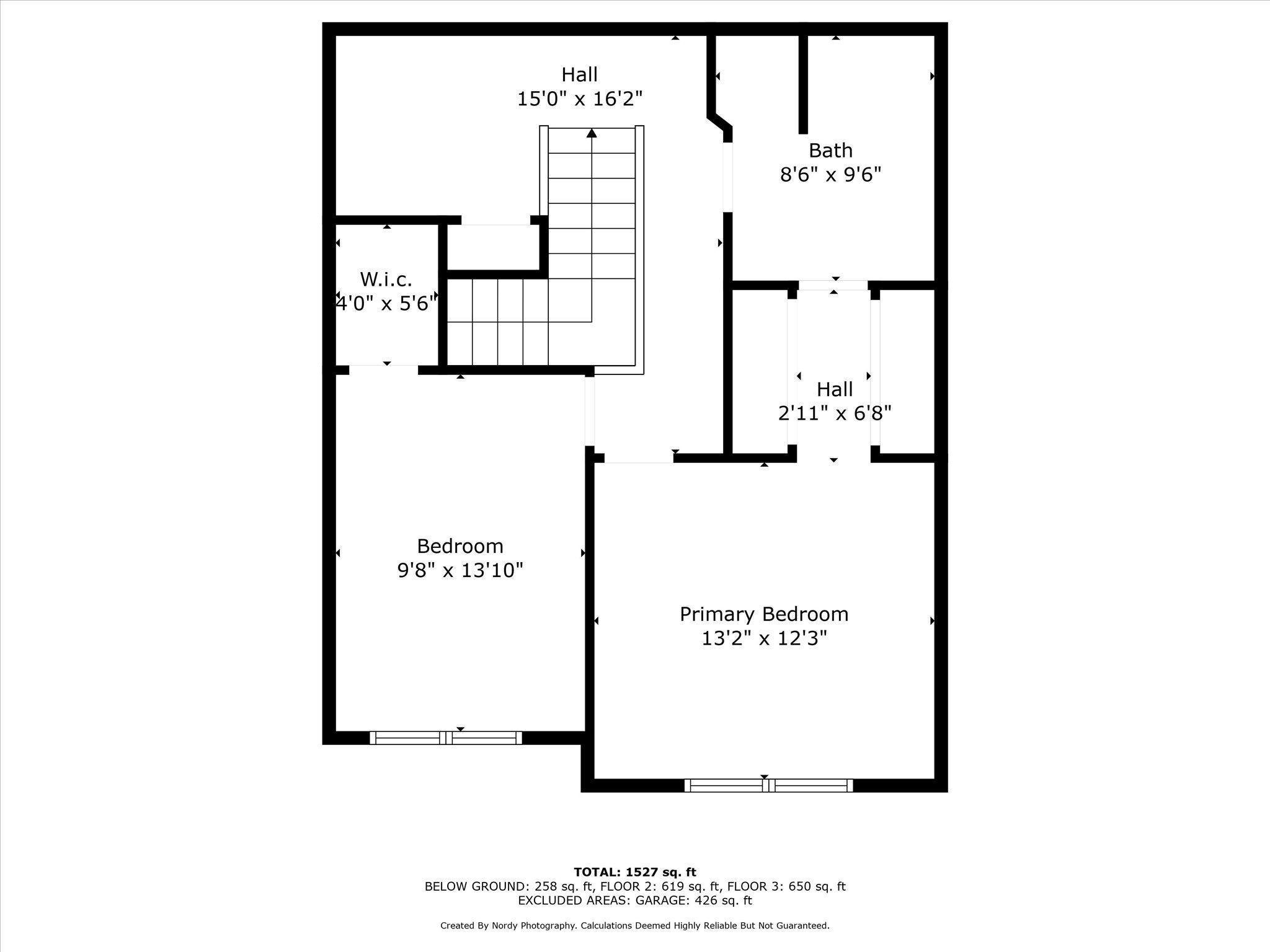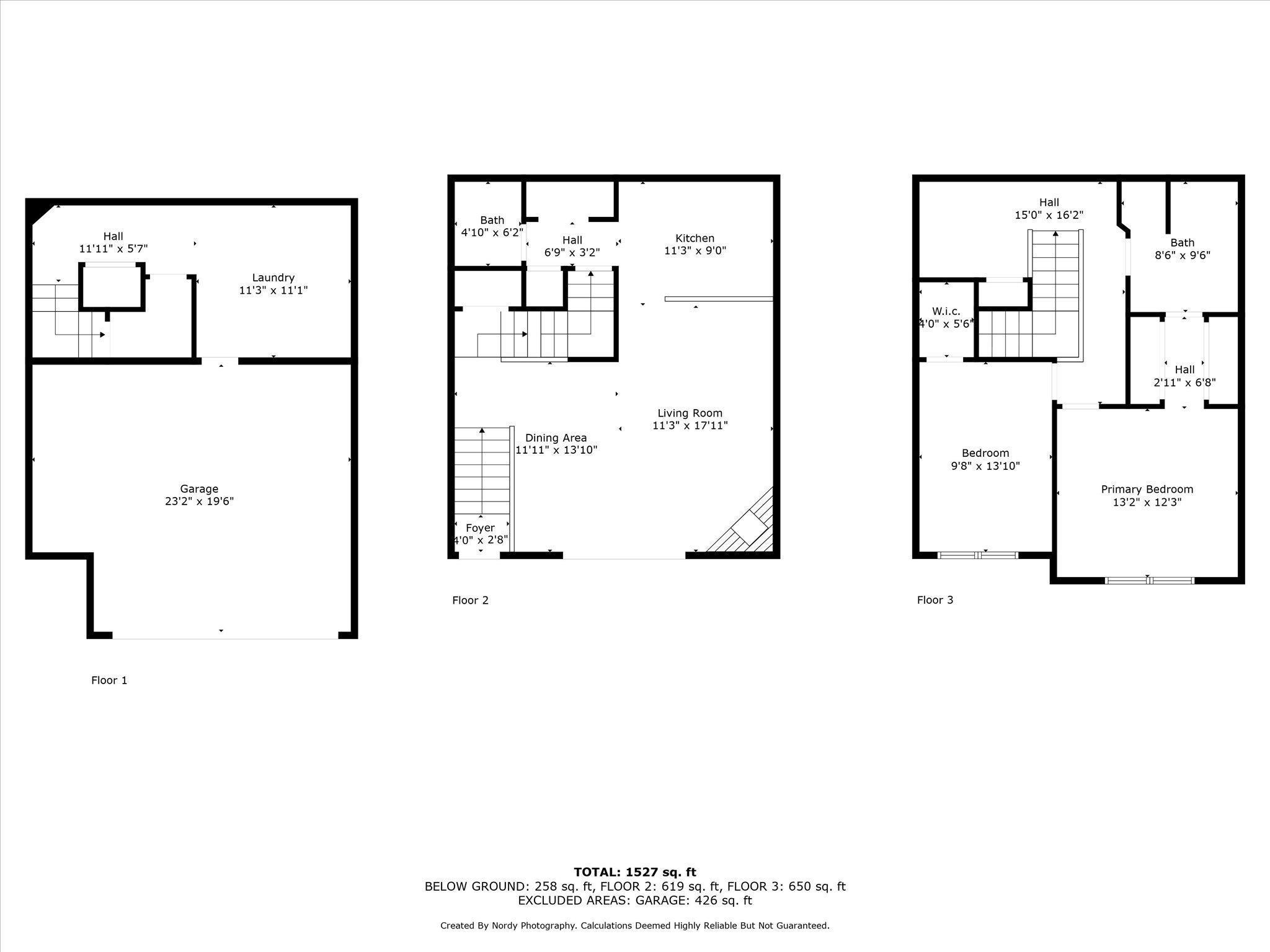14076 BURGUNDY WAY
14076 Burgundy Way, Rosemount, 55068, MN
-
Price: $285,000
-
Status type: For Sale
-
City: Rosemount
-
Neighborhood: Glenrose Of Rosemount
Bedrooms: 2
Property Size :1545
-
Listing Agent: NST15037,NST223663
-
Property type : Townhouse Side x Side
-
Zip code: 55068
-
Street: 14076 Burgundy Way
-
Street: 14076 Burgundy Way
Bathrooms: 2
Year: 2006
Listing Brokerage: RE/MAX Advantage Plus
FEATURES
- Range
- Refrigerator
- Washer
- Dryer
- Microwave
- Dishwasher
DETAILS
Welcome to this beautiful former model townhome! This gorgeous home is flooded with natural sunlight in a high-end townhome community in the heart of Rosemount. You will love the open-concept kitchen, dining, and living room with a gas fireplace. The kitchen is large with tons of cabinets, stainless steel appliances, and a breakfast bar. There is a nice deck off the living room with an oversized patio door that brings in tons of natural sunlight. Upstairs you will find a nice loft area, a huge master bedroom with dual closets, and a walk-in closet in the 2nd bedroom. The upper level full bath has dual sinks, and a separate tub and shower. The lower level has a huge laundry room with tons of room for storage. Don't miss this one!
INTERIOR
Bedrooms: 2
Fin ft² / Living Area: 1545 ft²
Below Ground Living: N/A
Bathrooms: 2
Above Ground Living: 1545ft²
-
Basement Details: None,
Appliances Included:
-
- Range
- Refrigerator
- Washer
- Dryer
- Microwave
- Dishwasher
EXTERIOR
Air Conditioning: Central Air
Garage Spaces: 2
Construction Materials: N/A
Foundation Size: 672ft²
Unit Amenities:
-
- Balcony
- Washer/Dryer Hookup
- Primary Bedroom Walk-In Closet
Heating System:
-
- Forced Air
ROOMS
| Main | Size | ft² |
|---|---|---|
| Living Room | 18x13 | 324 ft² |
| Dining Room | 11x10 | 121 ft² |
| Kitchen | 13x8 | 169 ft² |
| Upper | Size | ft² |
|---|---|---|
| Bedroom 1 | 13x12 | 169 ft² |
| Bedroom 2 | 14x9 | 196 ft² |
| Loft | 6x5 | 36 ft² |
LOT
Acres: N/A
Lot Size Dim.: common
Longitude: 44.7457
Latitude: -93.1251
Zoning: Residential-Single Family
FINANCIAL & TAXES
Tax year: 2024
Tax annual amount: $2,458
MISCELLANEOUS
Fuel System: N/A
Sewer System: City Sewer/Connected
Water System: City Water/Connected
ADITIONAL INFORMATION
MLS#: NST7640985
Listing Brokerage: RE/MAX Advantage Plus

ID: 3371607
Published: September 06, 2024
Last Update: September 06, 2024
Views: 35


