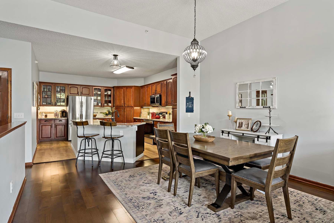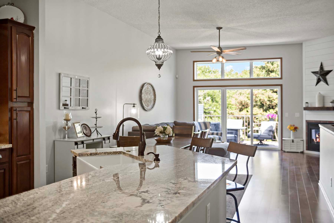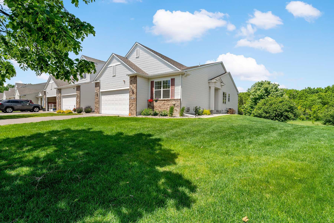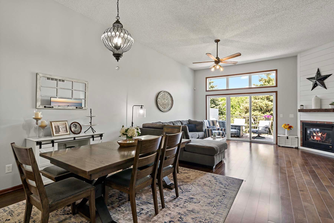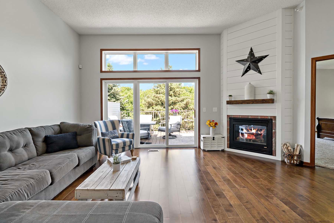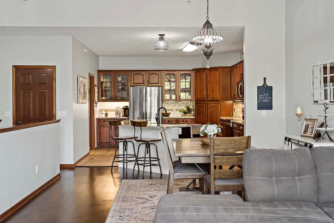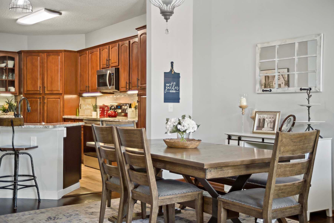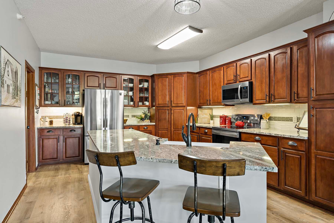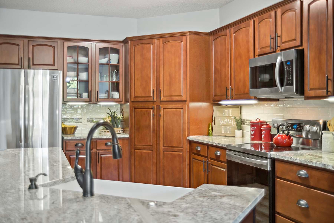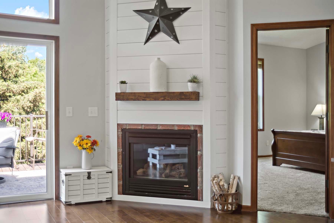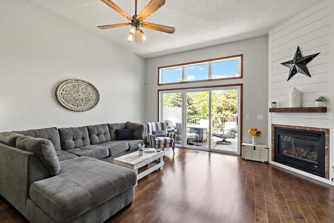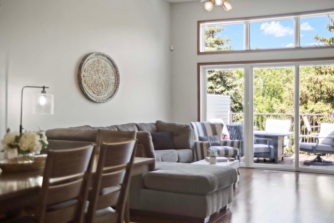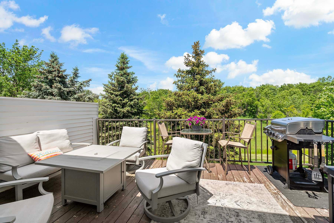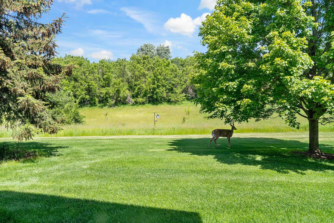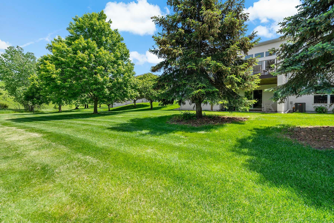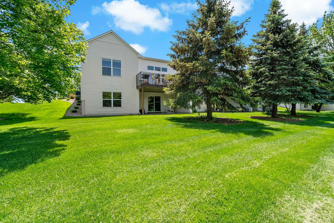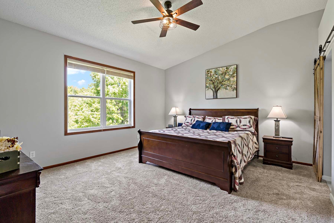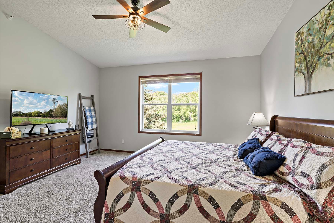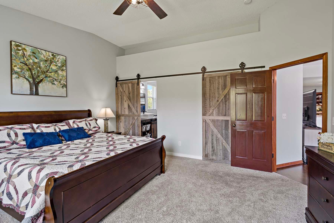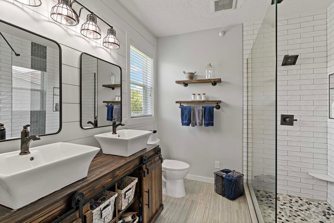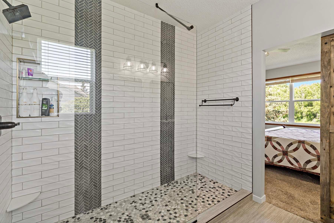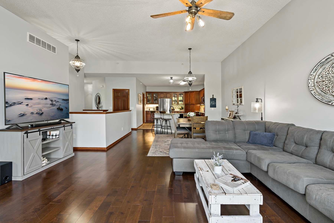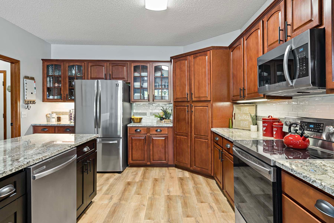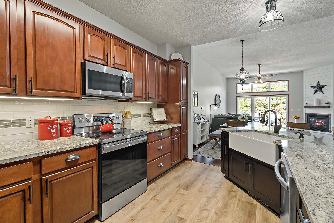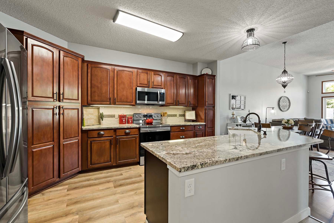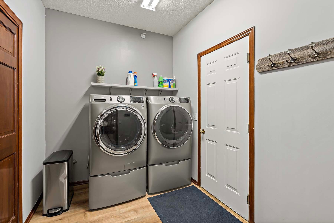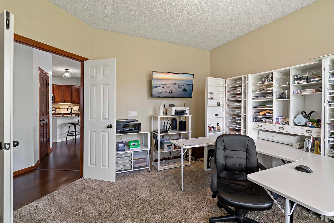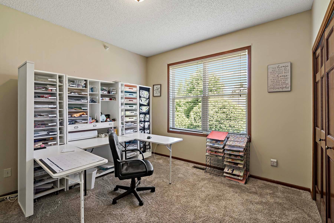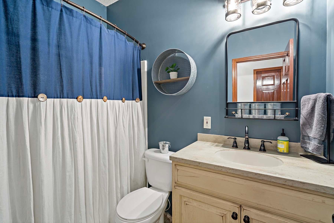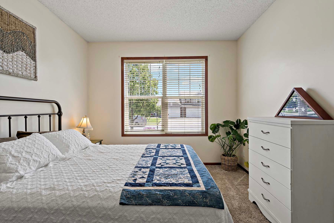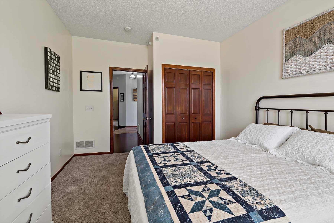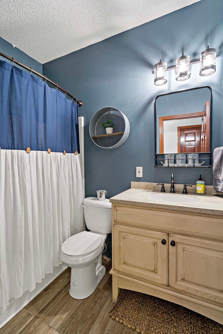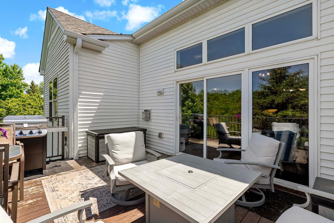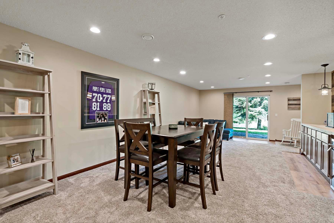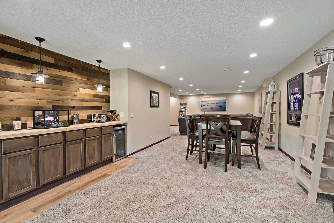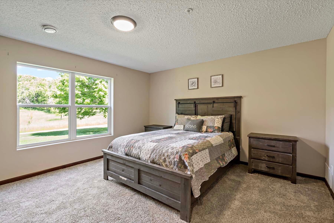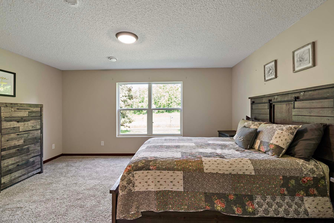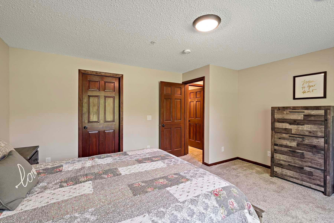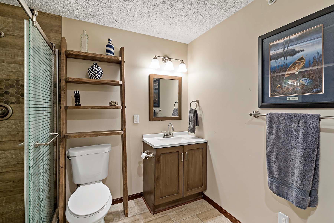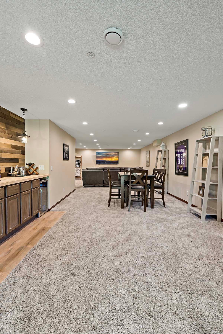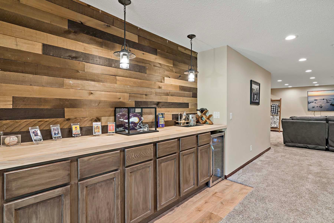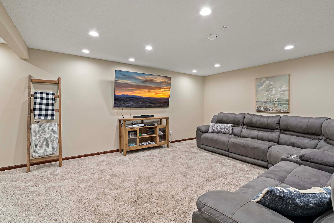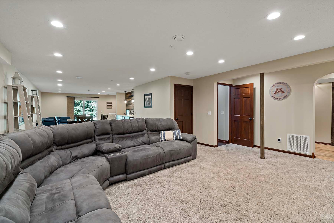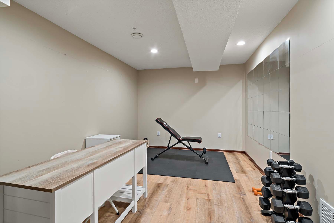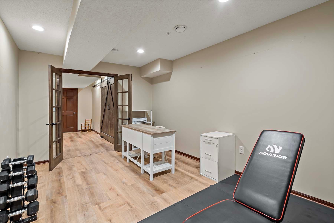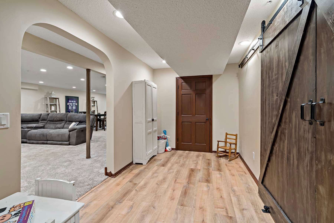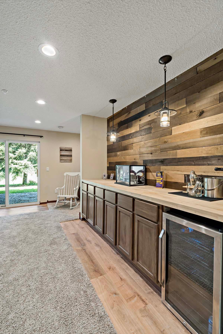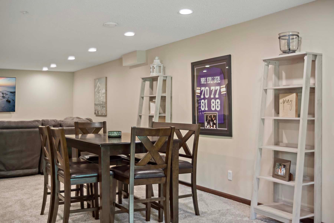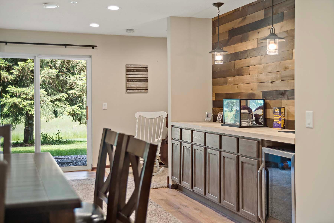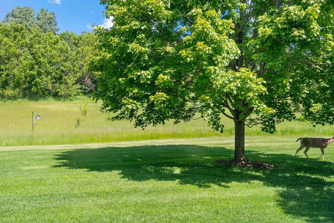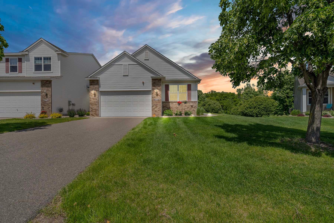14087 AUTUMNWOOD WAY
14087 Autumnwood Way, Rosemount, 55068, MN
-
Property type : Townhouse Side x Side
-
Zip code: 55068
-
Street: 14087 Autumnwood Way
-
Street: 14087 Autumnwood Way
Bathrooms: 3
Year: 2004
Listing Brokerage: Re/Max Advantage Plus
FEATURES
- Range
- Refrigerator
- Washer
- Dryer
- Microwave
- Exhaust Fan
- Dishwasher
- Water Softener Owned
- Disposal
- Gas Water Heater
DETAILS
Welcome to this delightful main level living townhome, where country charm meets modern style. This inviting residence features an open layout with vaulted ceilings, beautiful hardwood floors & 3 bedrooms on 1-level. The primary bedroom suite is a serene retreat, boasting a remodeled bathroom with a gorgeous, large walk-in. tiled shower. The spacious, remodeled kitchen is perfect for the home chef, featuring a new island, farmhouse sink, tiled backsplash & granite countertops, along with newer appliances including a washer and dryer. The cozy living area is enhanced by an ship-lapped gas fireplace & sliding door to your private back deck, overlooking a lush, green backyard that provides serene privacy. The main level's design allows easy living & entertaining, blending rustic charm with contemporary comforts. The expansive walk-out lower level is perfect for gatherings, offering a bar area, a workout room, another bedroom & storage. In the 196 District it's a great place to call home!
INTERIOR
Bedrooms: 4
Fin ft² / Living Area: 3500 ft²
Below Ground Living: 1653ft²
Bathrooms: 3
Above Ground Living: 1847ft²
-
Basement Details: Daylight/Lookout Windows, Drain Tiled, Finished, Full, Concrete, Storage Space, Sump Pump, Walkout,
Appliances Included:
-
- Range
- Refrigerator
- Washer
- Dryer
- Microwave
- Exhaust Fan
- Dishwasher
- Water Softener Owned
- Disposal
- Gas Water Heater
EXTERIOR
Air Conditioning: Central Air
Garage Spaces: 2
Construction Materials: N/A
Foundation Size: 1847ft²
Unit Amenities:
-
- Deck
- Natural Woodwork
- Hardwood Floors
- Ceiling Fan(s)
- Walk-In Closet
- Vaulted Ceiling(s)
- Security System
- In-Ground Sprinkler
- Exercise Room
- Indoor Sprinklers
- Paneled Doors
- Panoramic View
- Cable
- Kitchen Center Island
- French Doors
- Tile Floors
- Main Floor Primary Bedroom
- Primary Bedroom Walk-In Closet
Heating System:
-
- Forced Air
ROOMS
| Main | Size | ft² |
|---|---|---|
| Living Room | 17x16 | 289 ft² |
| Dining Room | 13x8 | 169 ft² |
| Kitchen | 13x13 | 169 ft² |
| Bedroom 1 | 16x14 | 256 ft² |
| Bedroom 2 | 14x11 | 196 ft² |
| Bedroom 3 | 11x11 | 121 ft² |
| Laundry | 9x7 | 81 ft² |
| Deck | 14x12 | 196 ft² |
| Lower | Size | ft² |
|---|---|---|
| Family Room | 45x22 | 2025 ft² |
| Bedroom 4 | 15x13 | 225 ft² |
| Exercise Room | 14x7 | 196 ft² |
| Flex Room | 15x10 | 225 ft² |
LOT
Acres: N/A
Lot Size Dim.: 31x65x117x119
Longitude: 44.7452
Latitude: -93.1
Zoning: Residential-Single Family
FINANCIAL & TAXES
Tax year: 2024
Tax annual amount: $4,946
MISCELLANEOUS
Fuel System: N/A
Sewer System: City Sewer/Connected
Water System: City Water/Connected
ADITIONAL INFORMATION
MLS#: NST7598105
Listing Brokerage: Re/Max Advantage Plus

ID: 3079401
Published: May 30, 2024
Last Update: May 30, 2024
Views: 4


