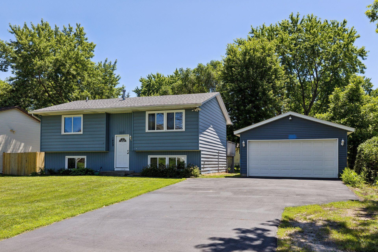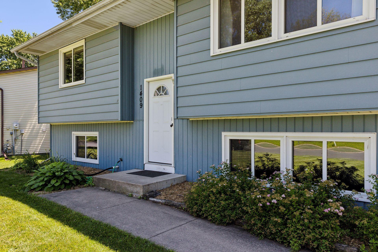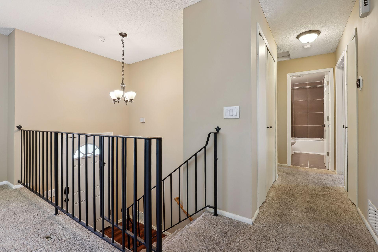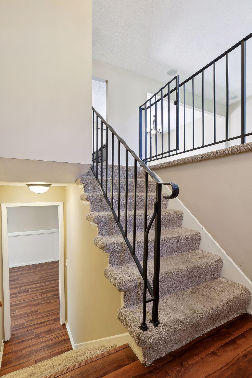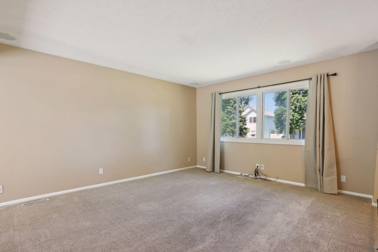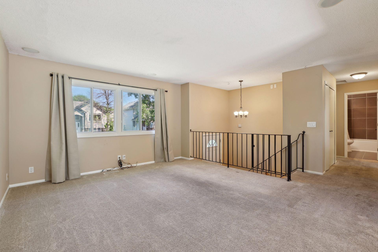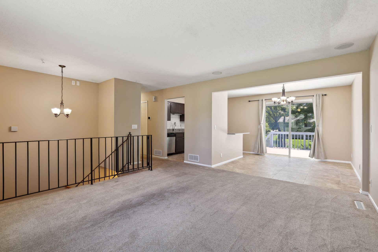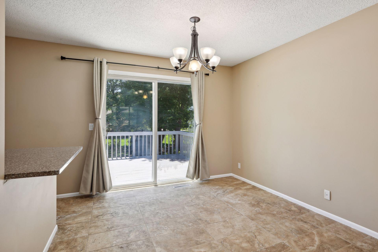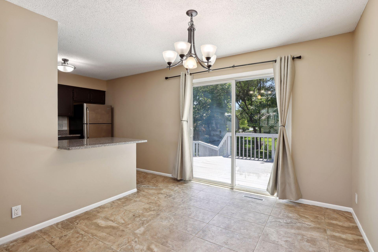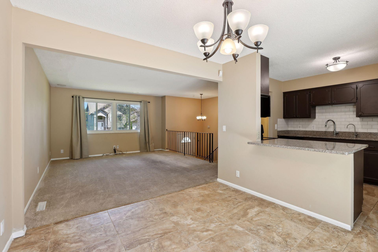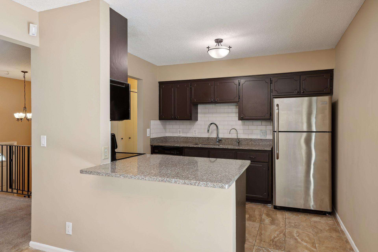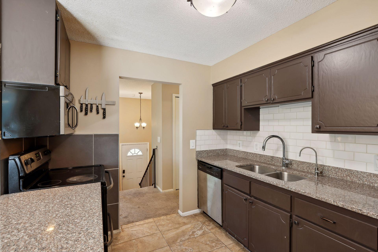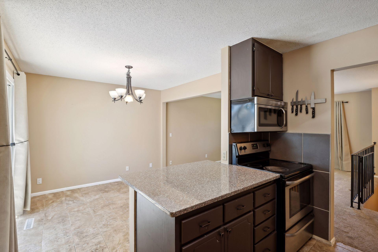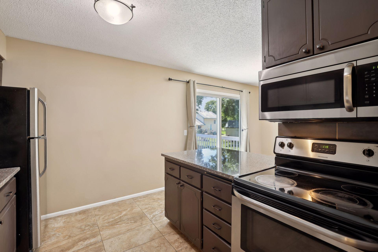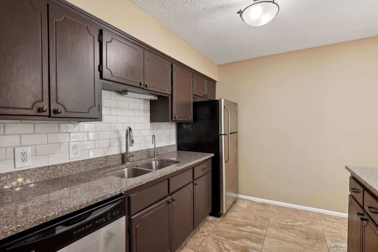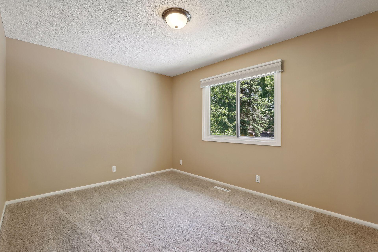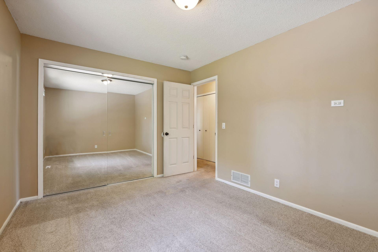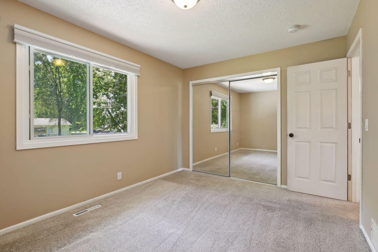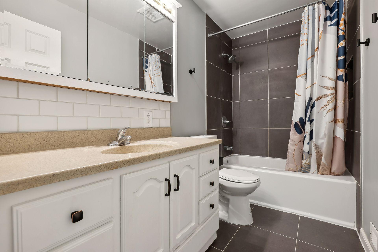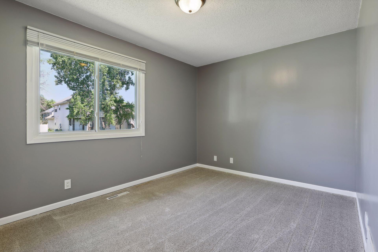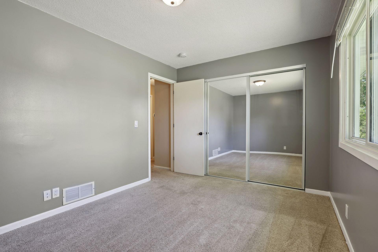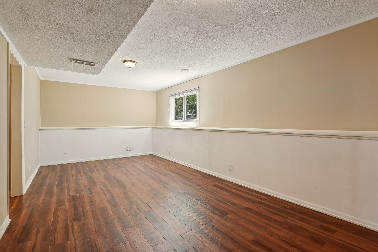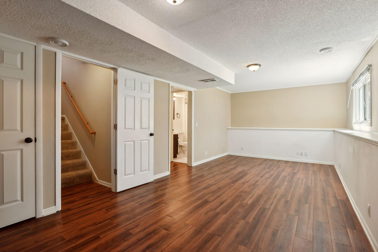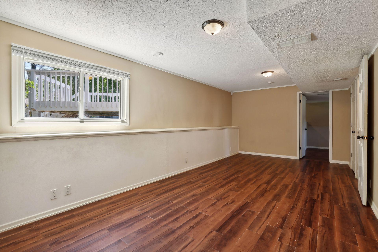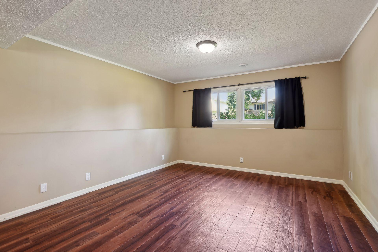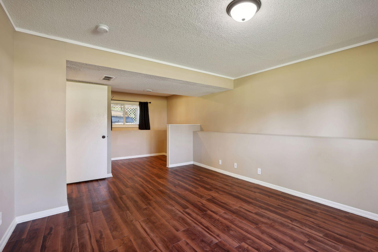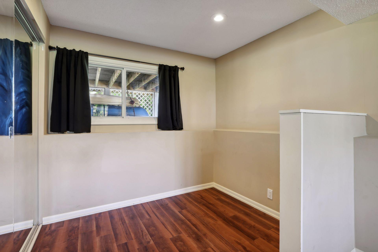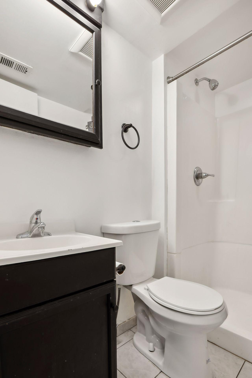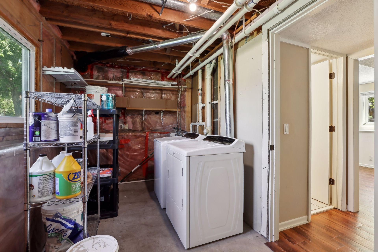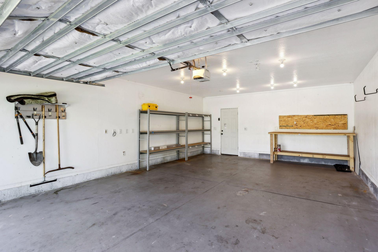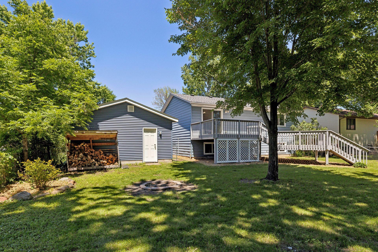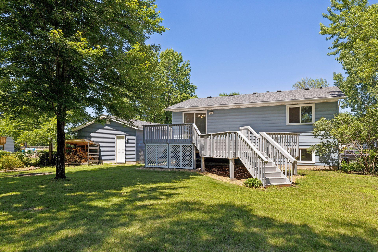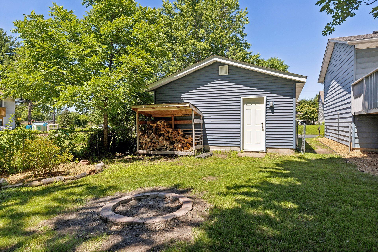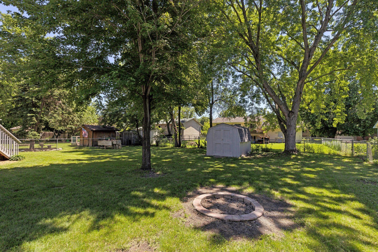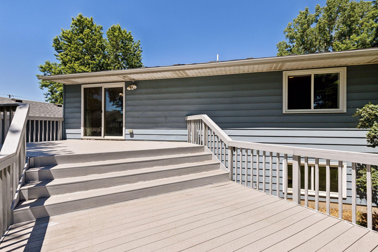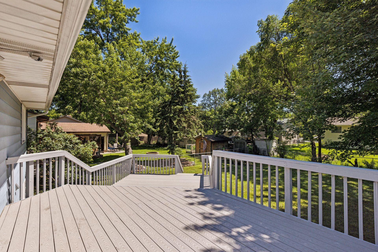1409 84TH WAY
1409 84th Way, Brooklyn Park, 55444, MN
-
Price: $330,000
-
Status type: For Sale
-
City: Brooklyn Park
-
Neighborhood: Columbus 2nd Add
Bedrooms: 3
Property Size :1571
-
Listing Agent: NST16645,NST39240
-
Property type : Single Family Residence
-
Zip code: 55444
-
Street: 1409 84th Way
-
Street: 1409 84th Way
Bathrooms: 2
Year: 1985
Listing Brokerage: Coldwell Banker Burnet
FEATURES
- Range
- Refrigerator
- Microwave
- Water Softener Owned
- Water Filtration System
- Gas Water Heater
- Stainless Steel Appliances
DETAILS
Inviting, comfortable & move-in ready, this home has flexible spaces for many stages of life, from friends cohabitating with separate public spaces perfect for a growing family or a couple looking for separate spaces to spread out. Generous Living Room flows to the Kitchen-Dining & opens onto a generous multilevel Deck. The back yard begs for a game or a garden (maybe both?). An oversized 2 car garage is partnered with a shed for all your toys. Note the refreshed Kitchen & completely updated main floor Bath. Solid mechanicals & modern appliances mean you can simply settle in to make it your own. And it can close before the State Fair!
INTERIOR
Bedrooms: 3
Fin ft² / Living Area: 1571 ft²
Below Ground Living: 641ft²
Bathrooms: 2
Above Ground Living: 930ft²
-
Basement Details: Block, Daylight/Lookout Windows, Egress Window(s), Finished,
Appliances Included:
-
- Range
- Refrigerator
- Microwave
- Water Softener Owned
- Water Filtration System
- Gas Water Heater
- Stainless Steel Appliances
EXTERIOR
Air Conditioning: Central Air
Garage Spaces: 2
Construction Materials: N/A
Foundation Size: 900ft²
Unit Amenities:
-
- Kitchen Window
- Deck
- Washer/Dryer Hookup
- Tile Floors
- Main Floor Primary Bedroom
Heating System:
-
- Forced Air
ROOMS
| Main | Size | ft² |
|---|---|---|
| Living Room | 15 x 13 | 225 ft² |
| Dining Room | 10 x 10 | 100 ft² |
| Kitchen | 10 x 10 | 100 ft² |
| Bedroom 1 | 13 x 10 | 169 ft² |
| Bedroom 2 | 10 x 10 | 100 ft² |
| Lower | Size | ft² |
|---|---|---|
| Bedroom 3 | 23 x 11 | 529 ft² |
| Family Room | 24 x 12 | 576 ft² |
LOT
Acres: N/A
Lot Size Dim.: 70 x 130
Longitude: 45.1075
Latitude: -93.2999
Zoning: Residential-Single Family
FINANCIAL & TAXES
Tax year: 2024
Tax annual amount: $3,770
MISCELLANEOUS
Fuel System: N/A
Sewer System: City Sewer/Connected
Water System: City Water/Connected
ADITIONAL INFORMATION
MLS#: NST7574188
Listing Brokerage: Coldwell Banker Burnet

ID: 3117494
Published: July 02, 2024
Last Update: July 02, 2024
Views: 6


