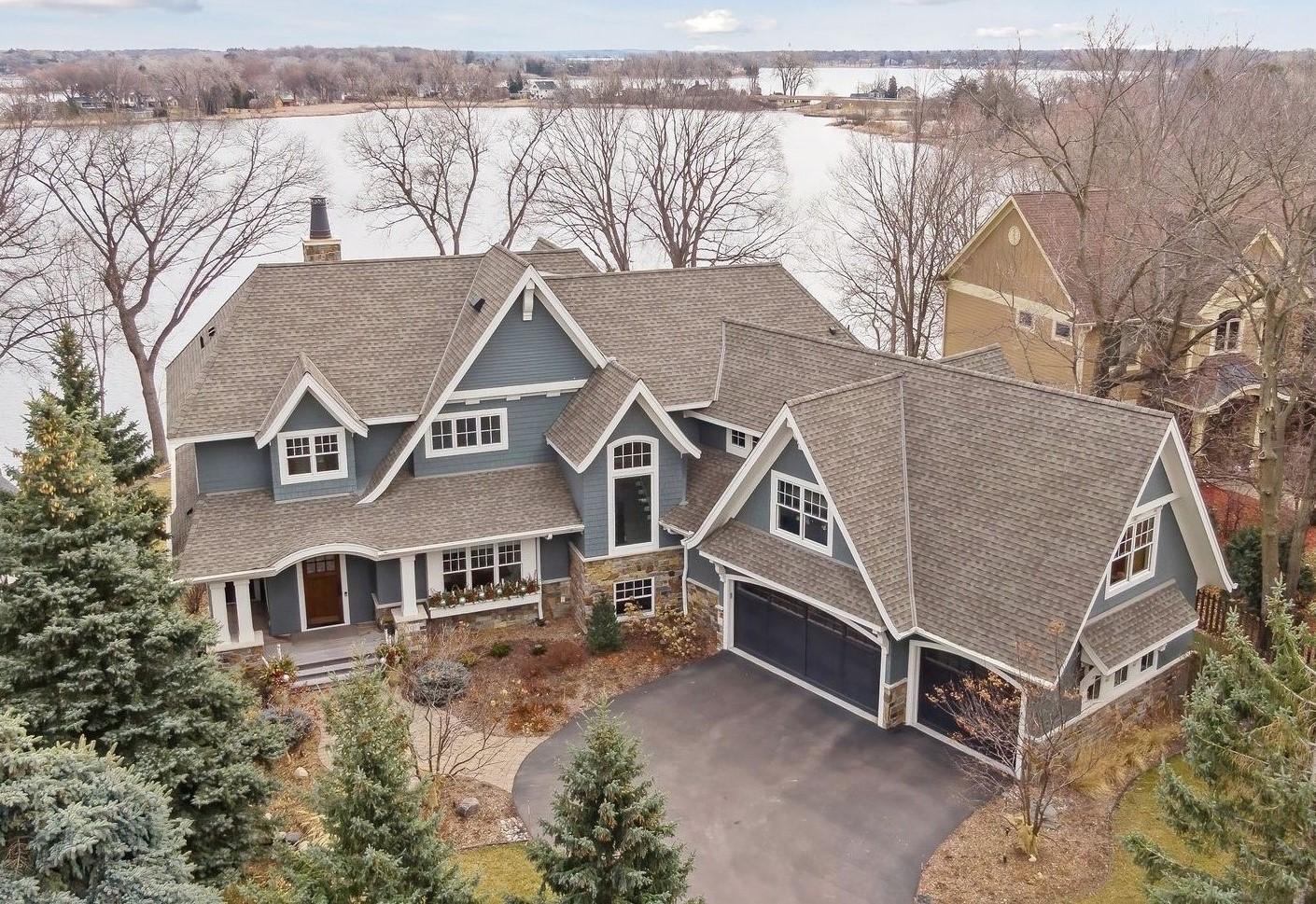1410 CHERRY PLACE
1410 Cherry Place, Orono, 55364, MN
-
Price: $4,395,000
-
Status type: For Sale
-
City: Orono
-
Neighborhood: Crystal Bay View
Bedrooms: 5
Property Size :6100
-
Listing Agent: NST16633,NST56797
-
Property type : Single Family Residence
-
Zip code: 55364
-
Street: 1410 Cherry Place
-
Street: 1410 Cherry Place
Bathrooms: 7
Year: 2014
Listing Brokerage: Coldwell Banker Burnet
FEATURES
- Range
- Refrigerator
- Washer
- Dryer
- Microwave
- Exhaust Fan
- Dishwasher
- Water Softener Owned
- Disposal
- Humidifier
- Air-To-Air Exchanger
- Stainless Steel Appliances
DETAILS
Stunning Lake Minnetonka cottage on North Arm Bay! Custom-built by Stonewood and designed by Alexander Design Group with timeless architectural detailing and exquisite finishes throughout. Open concept plan with light-filled spaces showcasing incredible lake views from almost every room. Gourmet kitchen with high-end appliances, two islands and a large dining area that walks out to the lakeside terrace. Beautifully appointed upper level with the primary suite and three additional bedrooms; all with private ensuite bathrooms; and a laundry room. The walkout lower level is ideal for entertaining with a gracious family room and game room along with a handsomely finished wet bar. The lower level is completed with an exercise room, guest bedroom, second laundry room and ample storage. Professionally landscaped gardens, expansive paver terrace with a firepit, and a patio off the lower level. Enjoy the lakeside boathouse with a party deck on 100 feet of rip-rap shoreline.
INTERIOR
Bedrooms: 5
Fin ft² / Living Area: 6100 ft²
Below Ground Living: 1489ft²
Bathrooms: 7
Above Ground Living: 4611ft²
-
Basement Details: Daylight/Lookout Windows, Drain Tiled, Finished, Full, Storage Space, Sump Pump, Walkout,
Appliances Included:
-
- Range
- Refrigerator
- Washer
- Dryer
- Microwave
- Exhaust Fan
- Dishwasher
- Water Softener Owned
- Disposal
- Humidifier
- Air-To-Air Exchanger
- Stainless Steel Appliances
EXTERIOR
Air Conditioning: Central Air,Geothermal
Garage Spaces: 3
Construction Materials: N/A
Foundation Size: 2200ft²
Unit Amenities:
-
- Patio
- Kitchen Window
- Deck
- Natural Woodwork
- Hardwood Floors
- Sun Room
- Ceiling Fan(s)
- Walk-In Closet
- Dock
- Washer/Dryer Hookup
- Security System
- In-Ground Sprinkler
- Exercise Room
- Panoramic View
- Kitchen Center Island
- Wet Bar
- Tile Floors
- Primary Bedroom Walk-In Closet
Heating System:
-
- Forced Air
- Geothermal
ROOMS
| Main | Size | ft² |
|---|---|---|
| Living Room | 18x17.5 | 313.5 ft² |
| Kitchen | 18.5x17.5 | 320.76 ft² |
| Dining Room | 18x11 | 324 ft² |
| Informal Dining Room | 14x12.5 | 173.83 ft² |
| Four Season Porch | 18x14 | 324 ft² |
| Office | 8x7 | 64 ft² |
| Flex Room | 11x7.5 | 81.58 ft² |
| Upper | Size | ft² |
|---|---|---|
| Bedroom 1 | 18x18 | 324 ft² |
| Bedroom 2 | 14x12 | 196 ft² |
| Bedroom 3 | 14x12 | 196 ft² |
| Bedroom 4 | 28.5x22 | 809.88 ft² |
| Laundry | 10x8.5 | 84.17 ft² |
| Lower | Size | ft² |
|---|---|---|
| Family Room | 18.5x16 | 340.71 ft² |
| Game Room | 16x13 | 256 ft² |
| Bar/Wet Bar Room | 13.5x9.5 | 126.34 ft² |
| Exercise Room | 12.5x10.5 | 129.34 ft² |
| Bedroom 5 | 13.5x13 | 181.13 ft² |
LOT
Acres: N/A
Lot Size Dim.: W 100X235X100X229
Longitude: 44.9526
Latitude: -93.6237
Zoning: Residential-Single Family
FINANCIAL & TAXES
Tax year: 2024
Tax annual amount: $37,699
MISCELLANEOUS
Fuel System: N/A
Sewer System: City Sewer/Connected
Water System: Well
ADITIONAL INFORMATION
MLS#: NST7348546
Listing Brokerage: Coldwell Banker Burnet

ID: 2778062
Published: December 31, 1969
Last Update: March 23, 2024
Views: 48




















































