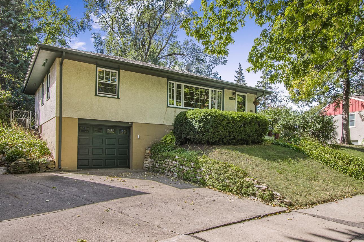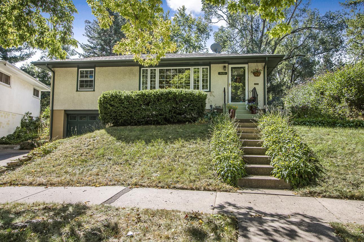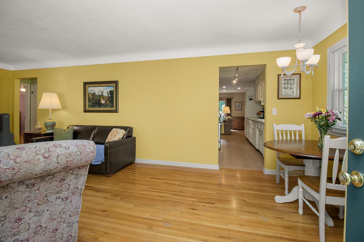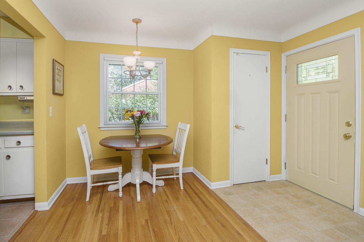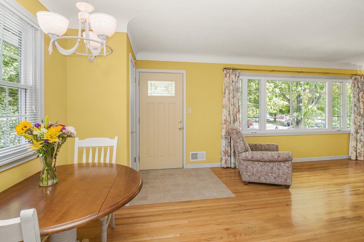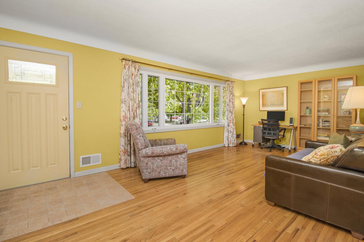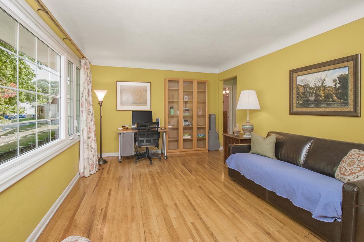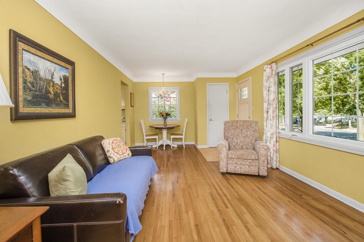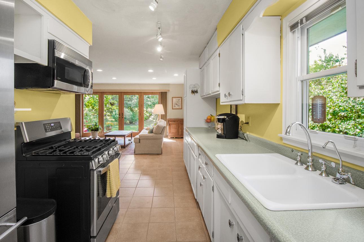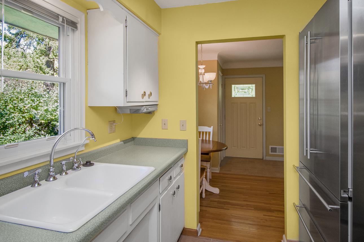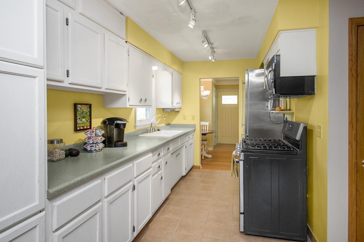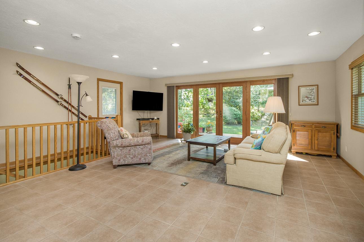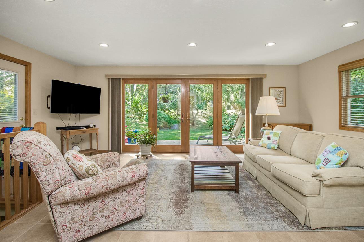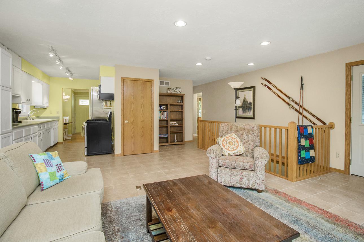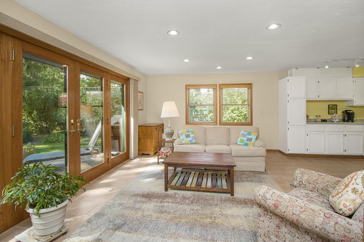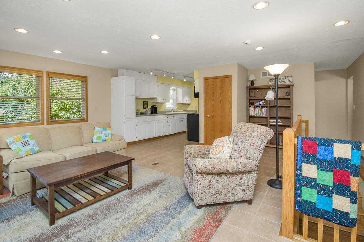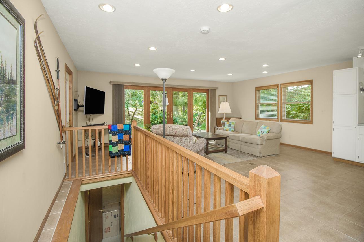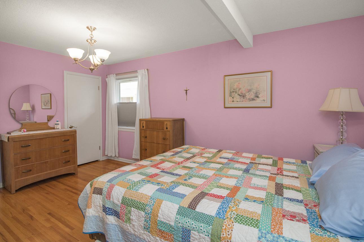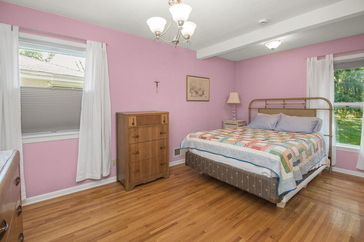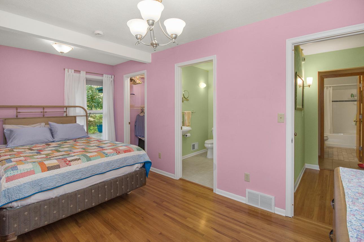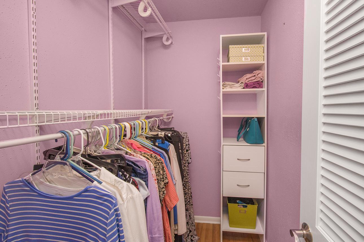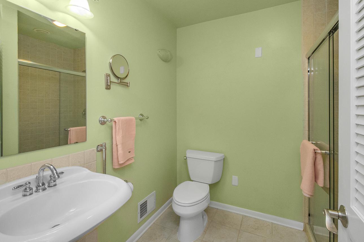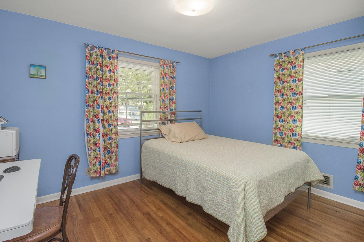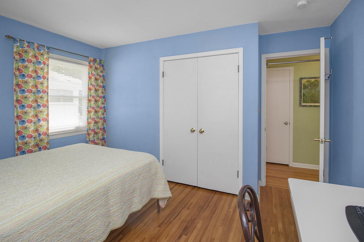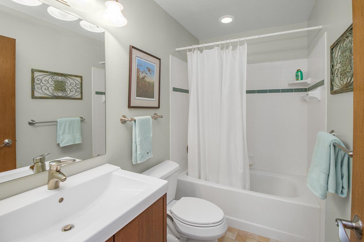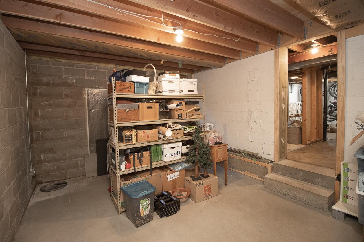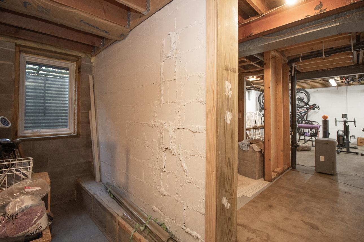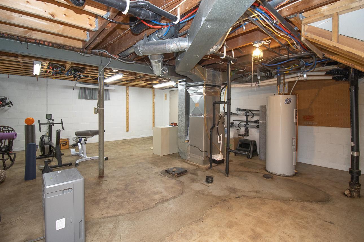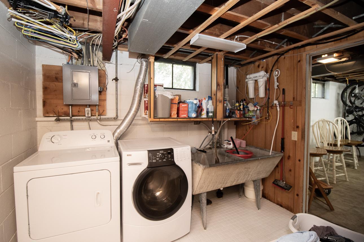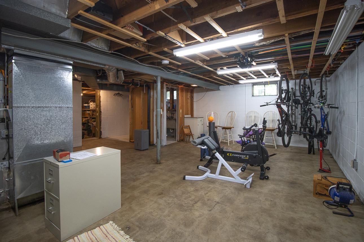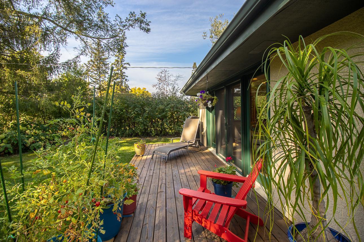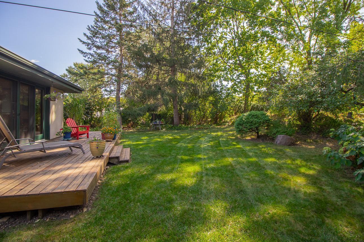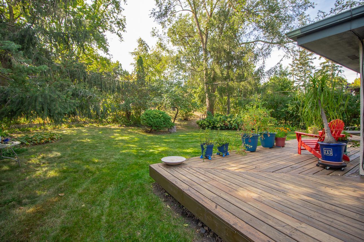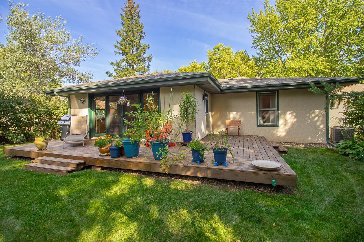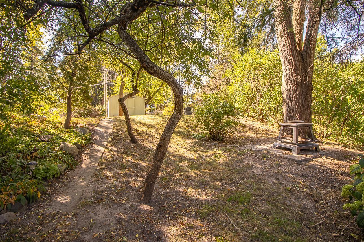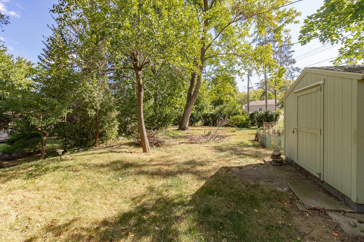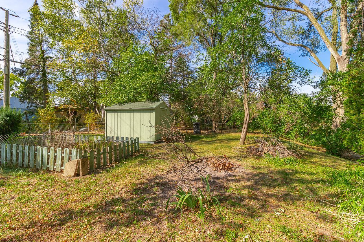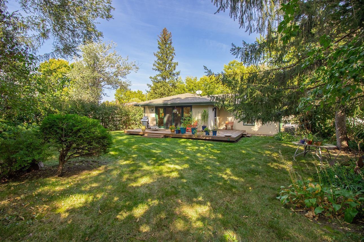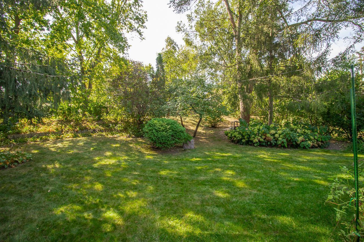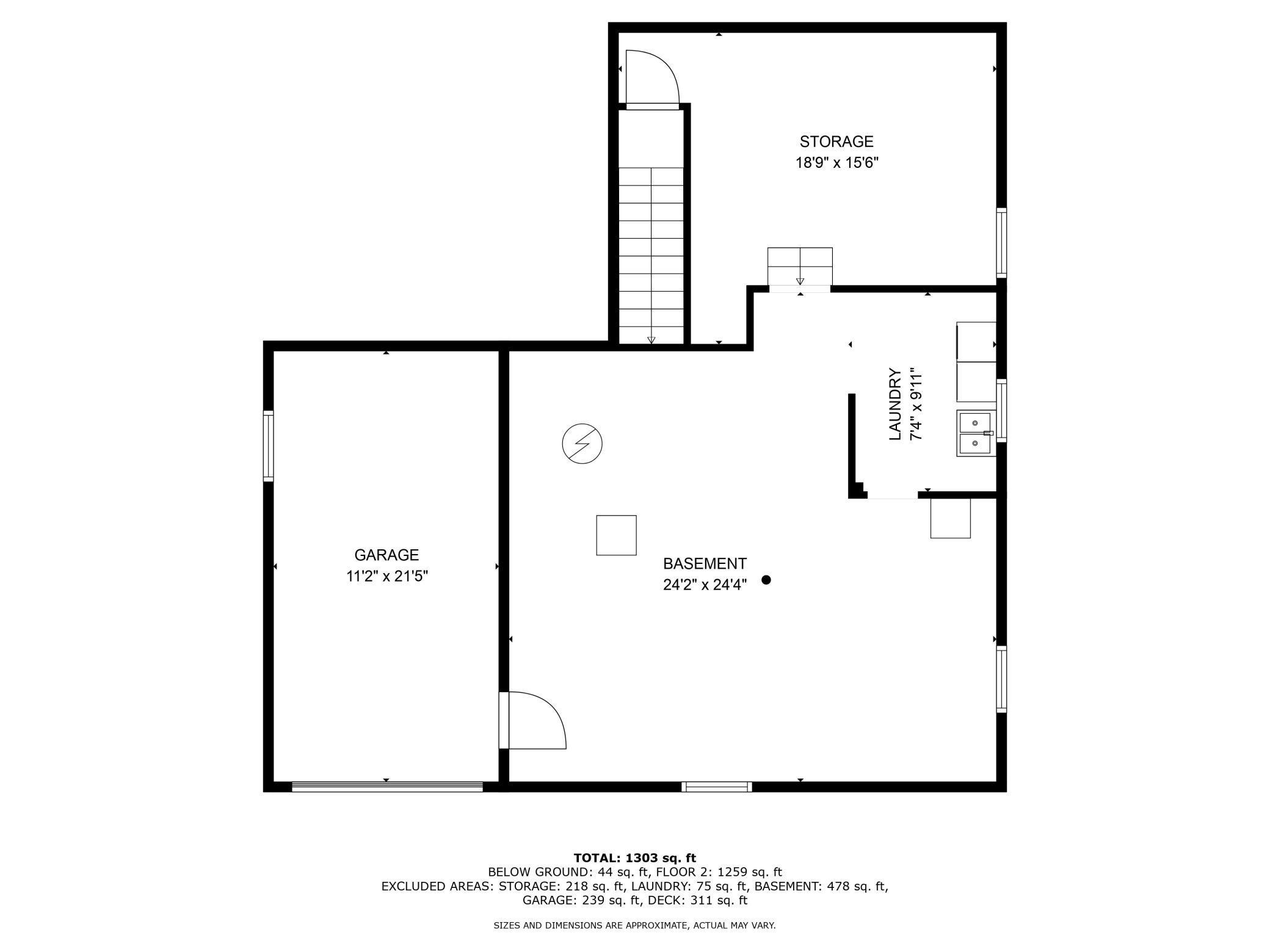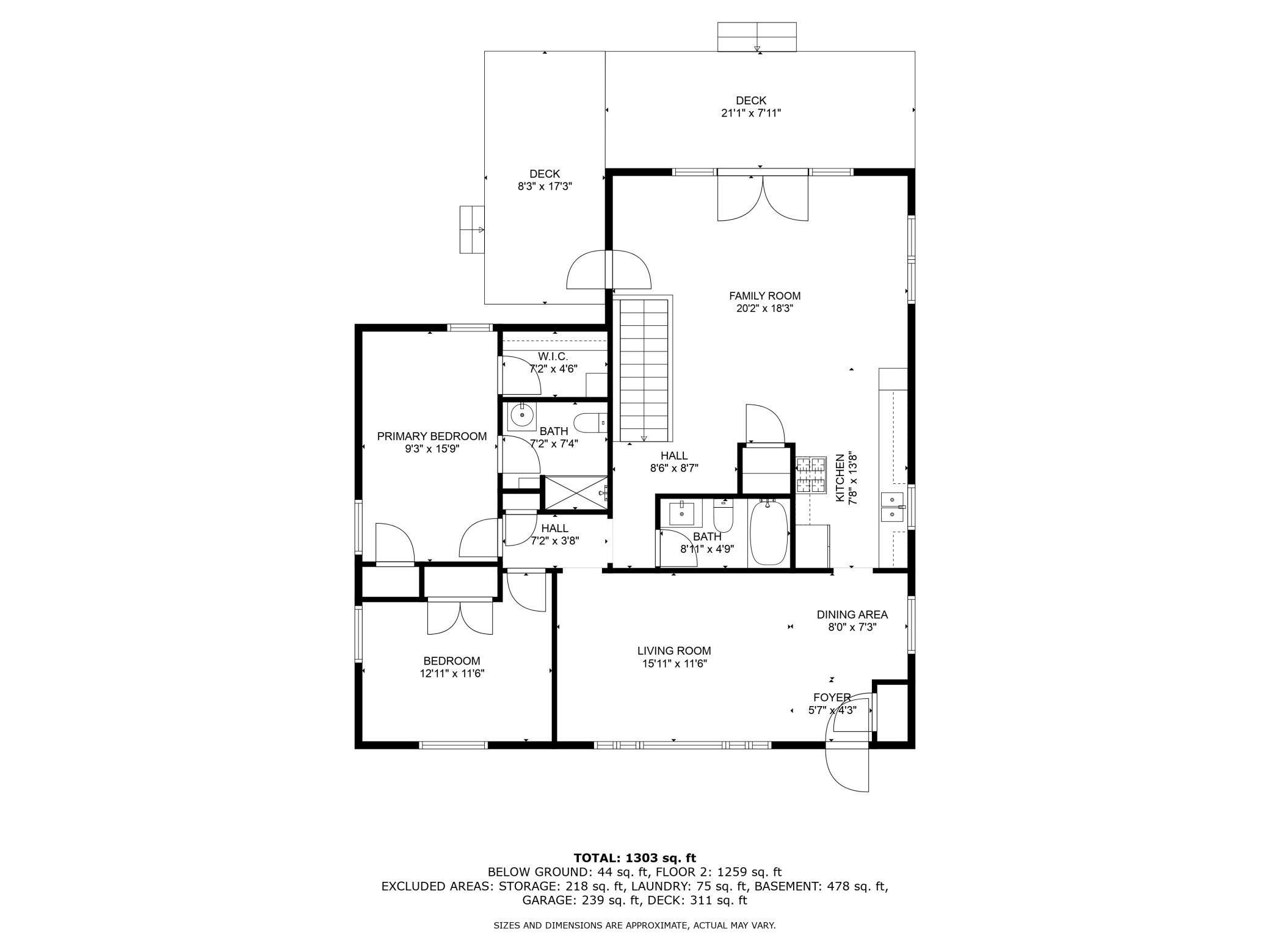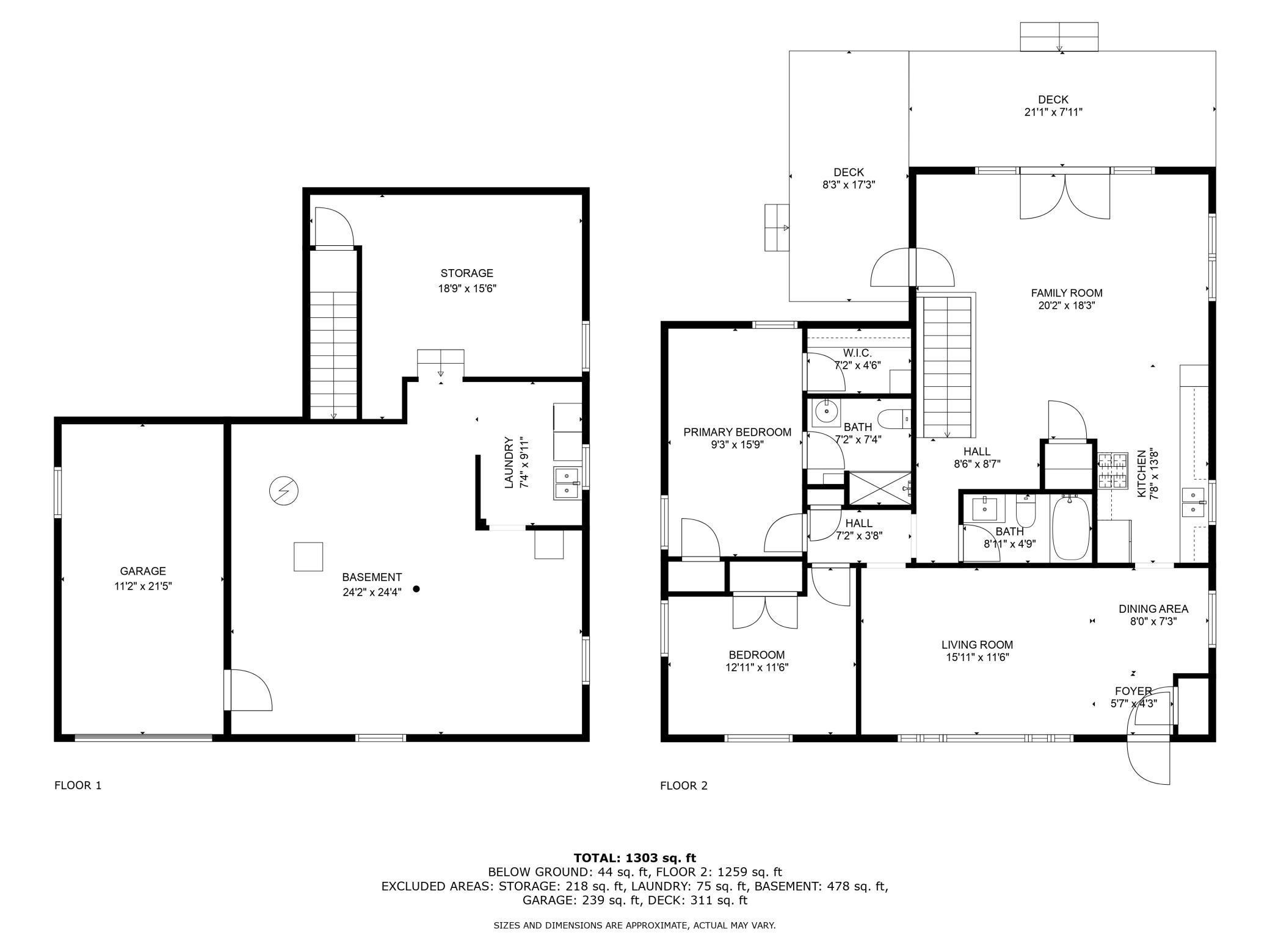1410 MECHANIC AVENUE
1410 Mechanic Avenue, Saint Paul, 55106, MN
-
Price: $275,000
-
Status type: For Sale
-
City: Saint Paul
-
Neighborhood: Greater East Side
Bedrooms: 2
Property Size :1303
-
Listing Agent: NST16710,NST49849
-
Property type : Single Family Residence
-
Zip code: 55106
-
Street: 1410 Mechanic Avenue
-
Street: 1410 Mechanic Avenue
Bathrooms: 2
Year: 1956
Listing Brokerage: Keller Williams Integrity RE
FEATURES
- Range
- Refrigerator
- Washer
- Dryer
- Exhaust Fan
DETAILS
Welcome to this cozy 2-bedroom, 2-bathroom single-family home offering 1,303 sq. ft. of living space. The open and inviting layout includes a spacious family room with elegant French doors that lead out to a super large private backyard, perfect for outdoor entertaining or relaxing in a serene setting. The lower level offers exciting potential for customization, featuring an egress window for a 3rd bedroom and roughed-in plumbing ready for an additional bathroom. With the opportunity to finish the lower level to your liking, this home can grow with your needs. Additionally, a 1-car garage offers convenience and extra storage. Don’t miss out on making this gem your own!
INTERIOR
Bedrooms: 2
Fin ft² / Living Area: 1303 ft²
Below Ground Living: 44ft²
Bathrooms: 2
Above Ground Living: 1259ft²
-
Basement Details: Finished, Full, Walkout,
Appliances Included:
-
- Range
- Refrigerator
- Washer
- Dryer
- Exhaust Fan
EXTERIOR
Air Conditioning: Central Air
Garage Spaces: 1
Construction Materials: N/A
Foundation Size: 954ft²
Unit Amenities:
-
- Hardwood Floors
Heating System:
-
- Forced Air
ROOMS
| Main | Size | ft² |
|---|---|---|
| Living Room | 16 x 12 | 256 ft² |
| Family Room | 20 x 18 | 400 ft² |
| Kitchen | 14 x 8 | 196 ft² |
| Bedroom 1 | 16 x 9 | 256 ft² |
| Bedroom 2 | 12 x 13 | 144 ft² |
| Deck | 21 x 8 | 441 ft² |
| Dining Room | 8 x 7 | 64 ft² |
| Deck | 17 x 8 | 289 ft² |
LOT
Acres: N/A
Lot Size Dim.: 85 X 164 IRREG
Longitude: 44.9723
Latitude: -93.0425
Zoning: Residential-Single Family
FINANCIAL & TAXES
Tax year: 2024
Tax annual amount: $4,270
MISCELLANEOUS
Fuel System: N/A
Sewer System: City Sewer/Connected
Water System: City Water/Connected
ADITIONAL INFORMATION
MLS#: NST7645601
Listing Brokerage: Keller Williams Integrity RE

ID: 3440417
Published: October 04, 2024
Last Update: October 04, 2024
Views: 31


