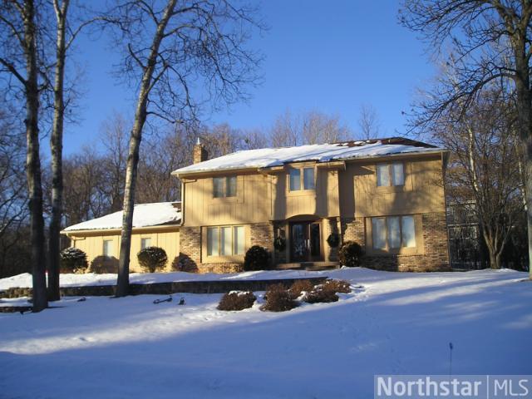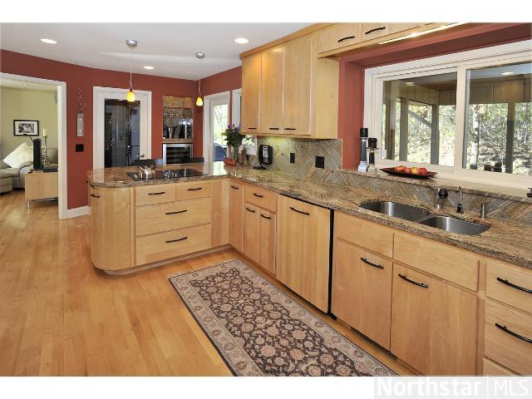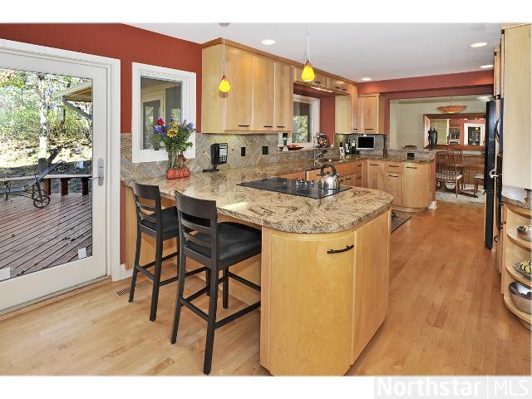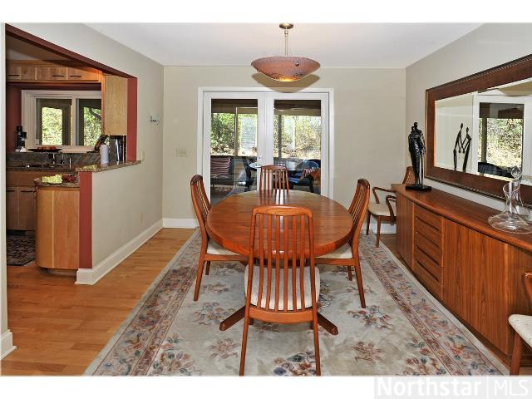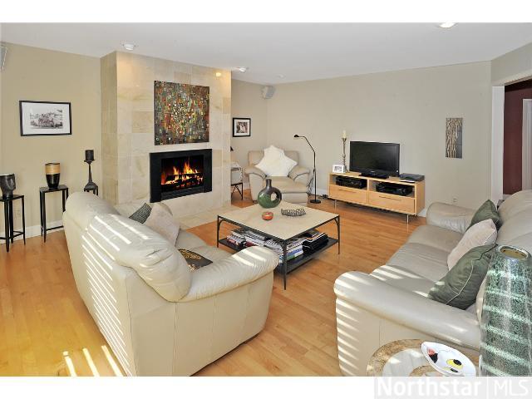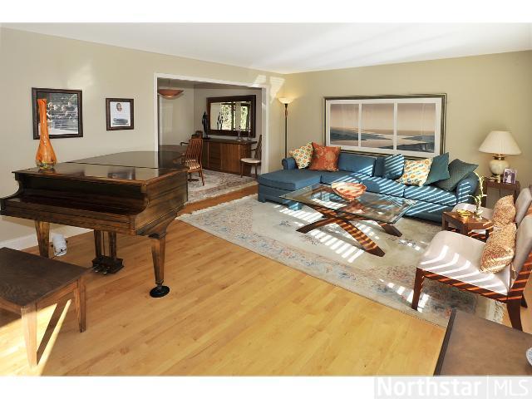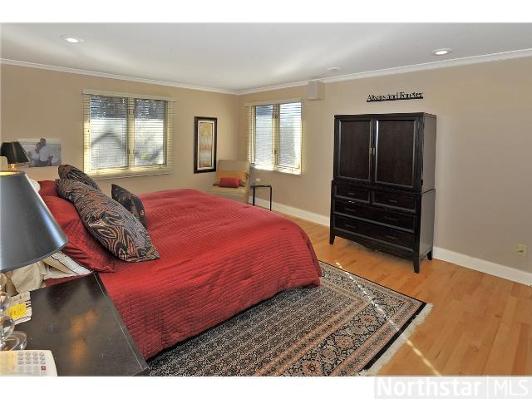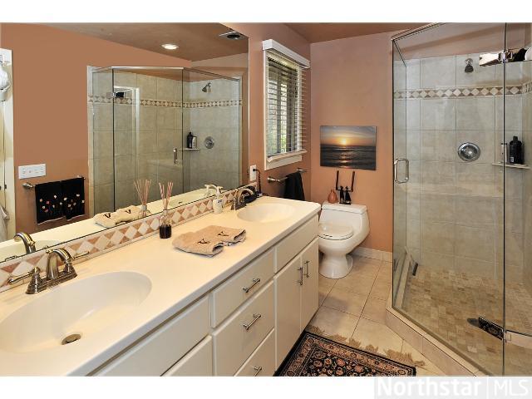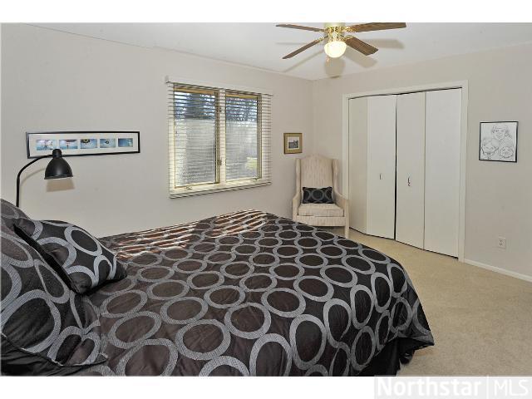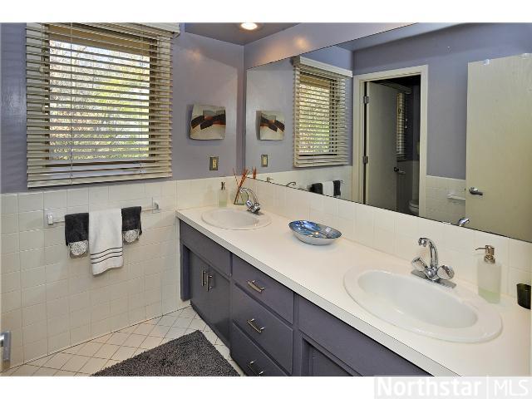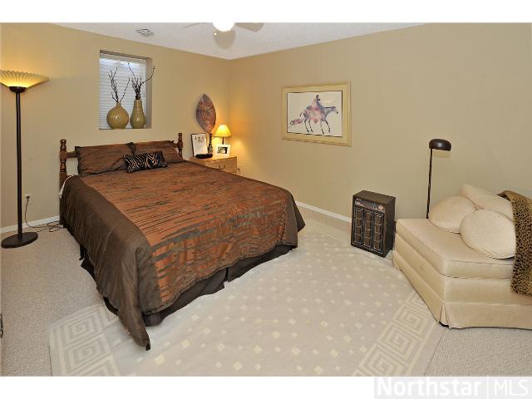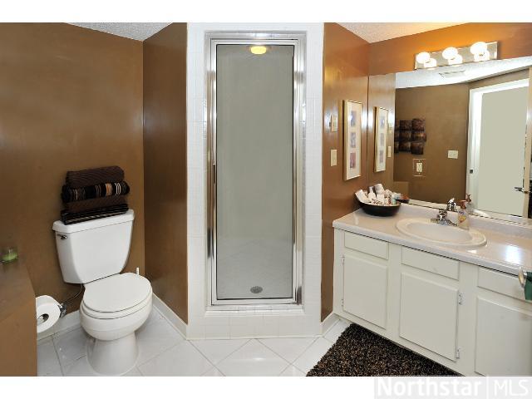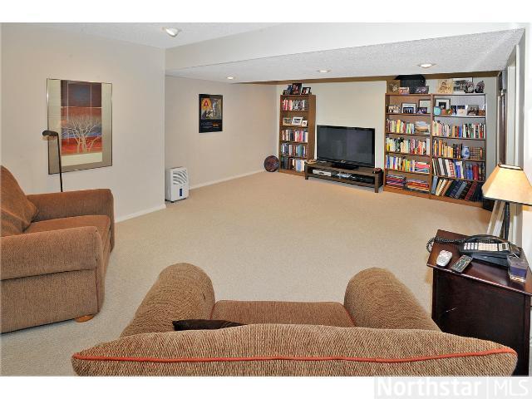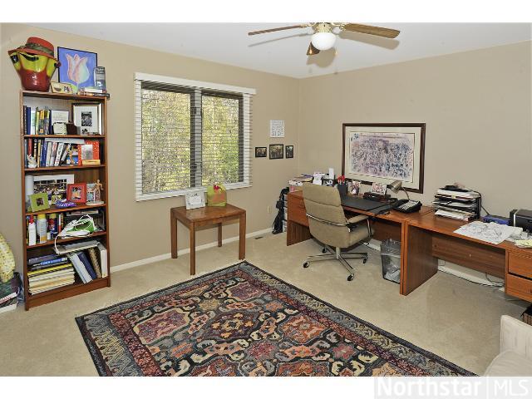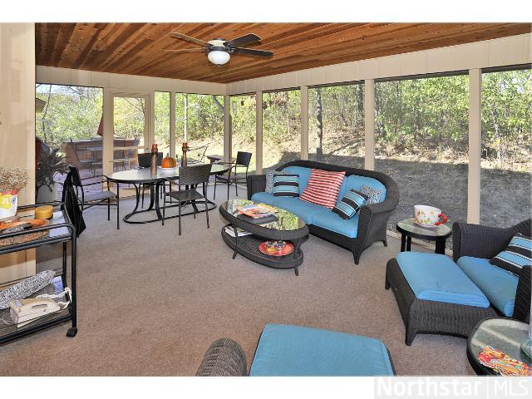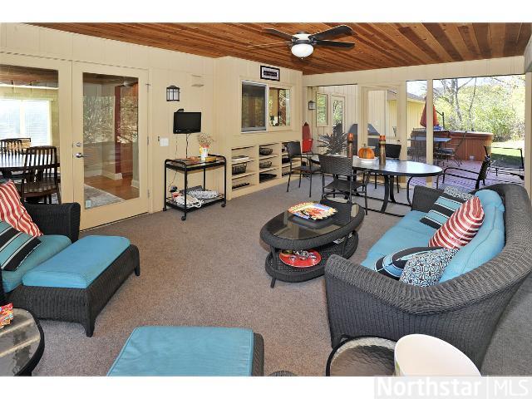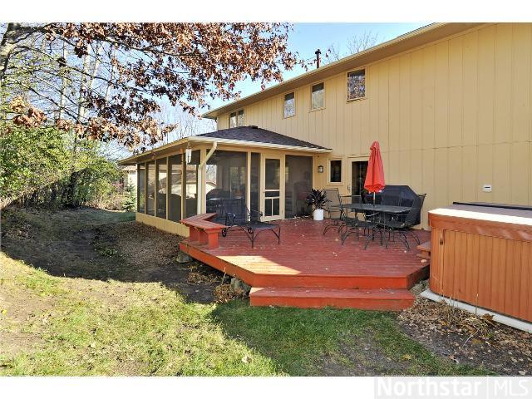14100 BRANDBURY WALK
14100 Brandbury Walk, Minnetonka, 55345, MN
-
Price: $469,000
-
Status type: For Sale
-
City: Minnetonka
-
Neighborhood: N/A
Bedrooms: 5
Property Size :3025
-
Listing Agent: NST16633,NST39621
-
Property type : Single Family Residence
-
Zip code: 55345
-
Street: 14100 Brandbury Walk
-
Street: 14100 Brandbury Walk
Bathrooms: 4
Year: 1977
Listing Brokerage: Coldwell Banker Burnet
FEATURES
- Refrigerator
- Microwave
- Exhaust Fan
- Dishwasher
- Water Softener Owned
- Disposal
- Cooktop
- Wall Oven
- Humidifier
DETAILS
Robert Mason home with attractive interior, exterior, location and yard. Sophisticated kitchen remodel. High end cabinetry. Beautiful granite. Tasteful light and plumbing fixtures. Spacious, light-filled rooms. Walking distance to Glen Lake Elem. A Gem
INTERIOR
Bedrooms: 5
Fin ft² / Living Area: 3025 ft²
Below Ground Living: 714ft²
Bathrooms: 4
Above Ground Living: 2311ft²
-
Basement Details: Drain Tiled, Egress Window(s), Finished, Full,
Appliances Included:
-
- Refrigerator
- Microwave
- Exhaust Fan
- Dishwasher
- Water Softener Owned
- Disposal
- Cooktop
- Wall Oven
- Humidifier
EXTERIOR
Air Conditioning: Central Air
Garage Spaces: 2
Construction Materials: N/A
Foundation Size: 1144ft²
Unit Amenities:
-
- Kitchen Window
- Deck
- Porch
- Natural Woodwork
- Hardwood Floors
- Ceiling Fan(s)
- Walk-In Closet
- Washer/Dryer Hookup
- Security System
- In-Ground Sprinkler
- Multiple Phone Lines
- Hot Tub
- Tile Floors
Heating System:
-
- Forced Air
ROOMS
| Main | Size | ft² |
|---|---|---|
| Kitchen | 20x10.5 | 208.33 ft² |
| Living Room | 17x14.5 | 245.08 ft² |
| Porch | 21x13 | 441 ft² |
| Dining Room | 11.5x11 | 131.29 ft² |
| Dining Room | 11.5x11 | 131.29 ft² |
| Family Room | 18x15 | 324 ft² |
| Lower | Size | ft² |
|---|---|---|
| Bedroom 5 | 13.5x12 | 181.13 ft² |
| Amusement Room | 23x13.5 | 308.58 ft² |
| Wine Cellar | n/a | 0 ft² |
| Upper | Size | ft² |
|---|---|---|
| Bedroom 3 | 14.5x11 | 209.04 ft² |
| Bedroom 2 | 16x12.5 | 198.67 ft² |
| Bedroom 3 | 14.5x11 | 209.04 ft² |
| Bedroom 2 | 16x12.5 | 198.67 ft² |
| Bedroom 4 | 12.5x12 | 155.21 ft² |
| Bedroom 1 | 18x13.5 | 241.5 ft² |
LOT
Acres: N/A
Lot Size Dim.: S 149X150X162X138
Longitude: 44.9136
Latitude: -93.4598
Zoning: Residential-Single Family
FINANCIAL & TAXES
Tax year: 2012
Tax annual amount: $5,715
MISCELLANEOUS
Fuel System: N/A
Sewer System: City Sewer/Connected
Water System: City Water/Connected
ADITIONAL INFORMATION
MLS#: NST2294266
Listing Brokerage: Coldwell Banker Burnet

ID: 1034237
Published: November 02, 2012
Last Update: November 02, 2012
Views: 28


