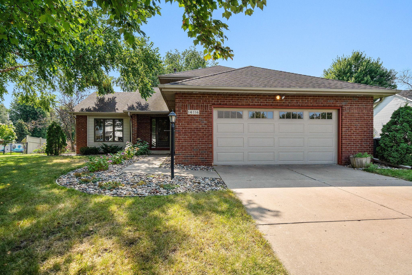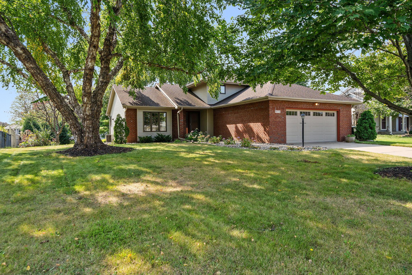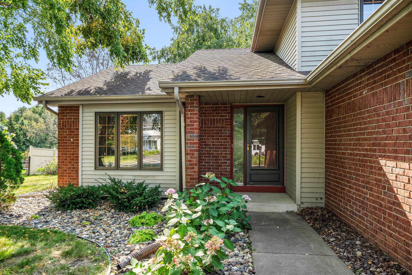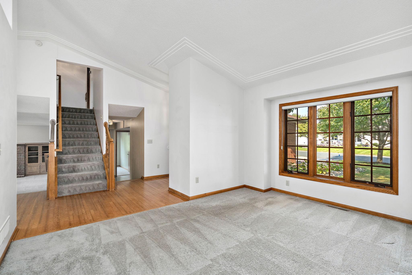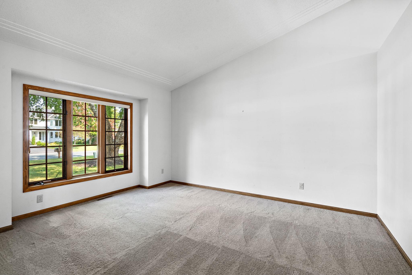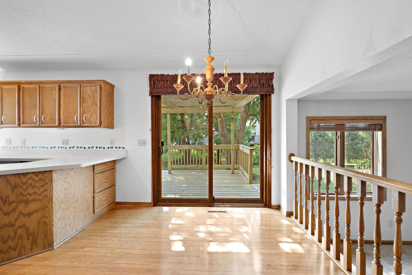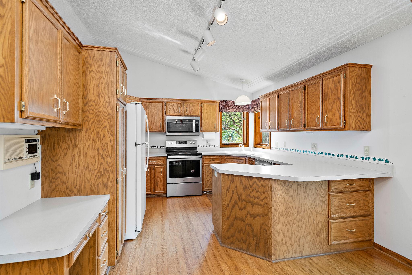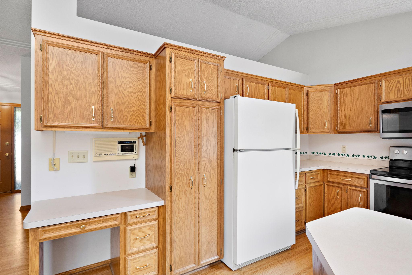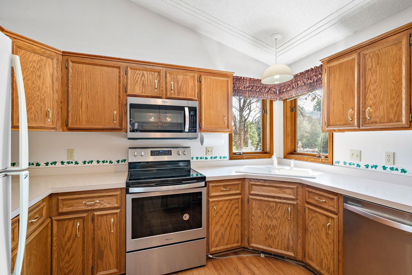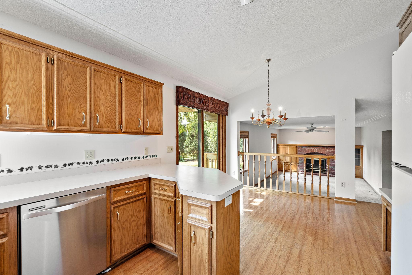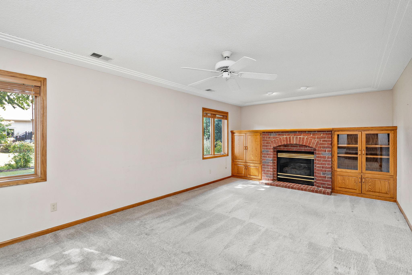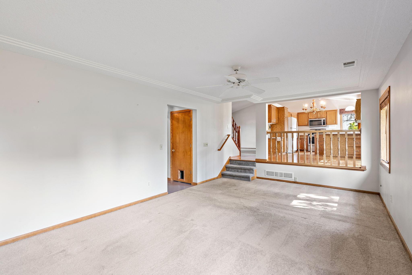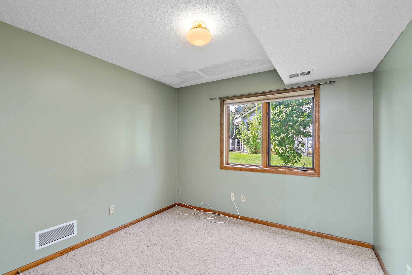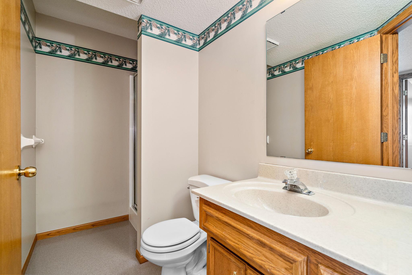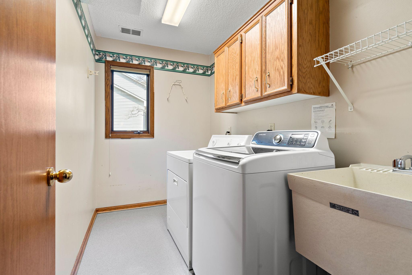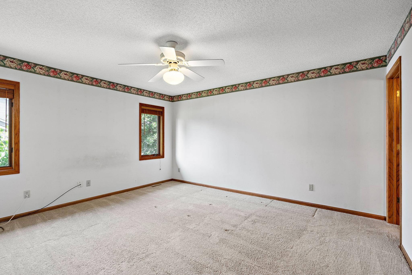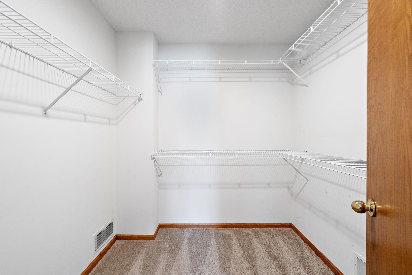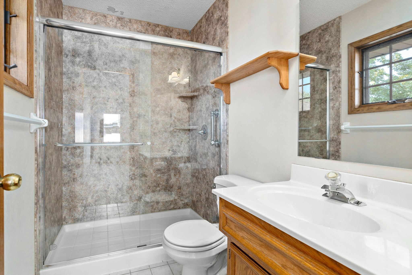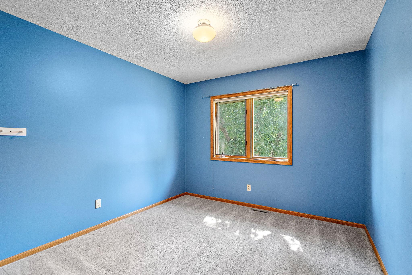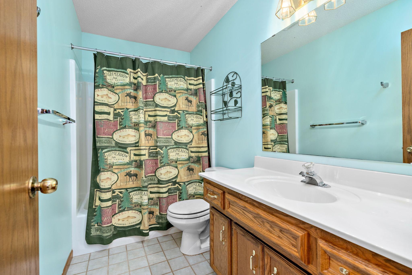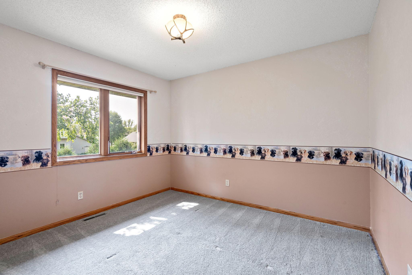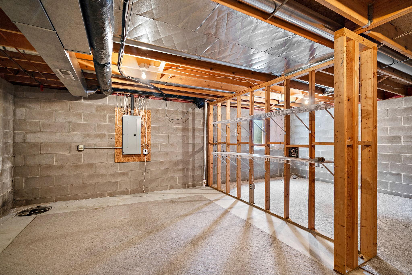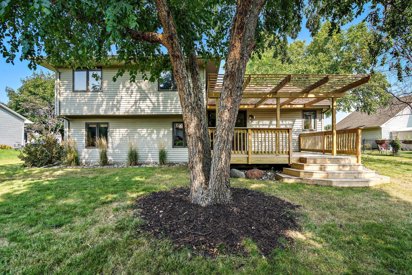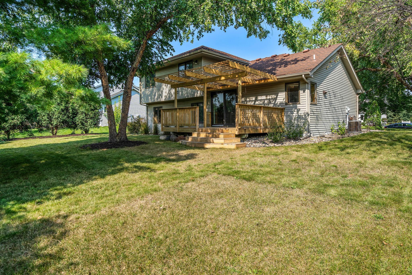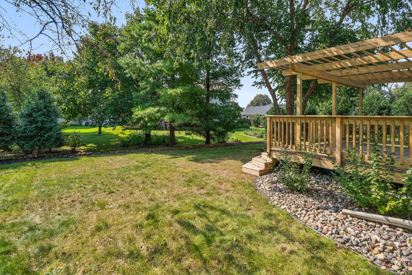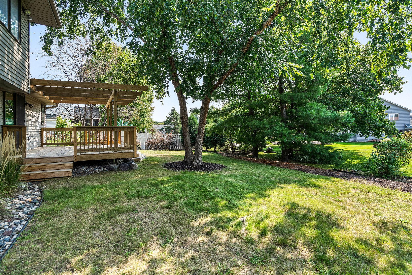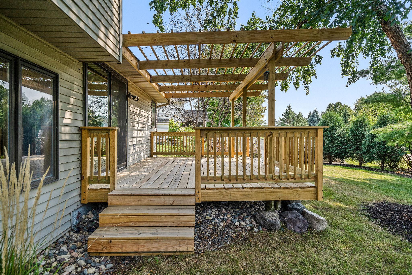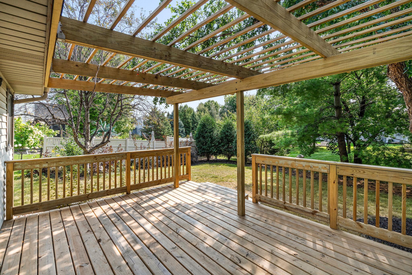14116 CROCUS WAY
14116 Crocus Way, Rosemount, 55068, MN
-
Price: $409,900
-
Status type: For Sale
-
City: Rosemount
-
Neighborhood: Shannon Hills 5th Add
Bedrooms: 4
Property Size :2017
-
Listing Agent: NST19238,NST82263
-
Property type : Single Family Residence
-
Zip code: 55068
-
Street: 14116 Crocus Way
-
Street: 14116 Crocus Way
Bathrooms: 3
Year: 1994
Listing Brokerage: RE/MAX Results
FEATURES
- Range
- Refrigerator
- Exhaust Fan
- Dishwasher
- Water Softener Owned
- Disposal
DETAILS
Spacious 4-bedroom modified two-story home located in the sought-after 196 school district. Features 3 bedrooms on the same level. Enjoy the serene setting with a private backyard and a brand new deck, perfect for outdoor gatherings. The foyer and kitchen boast beautiful hardwood floors, while the family room offers a cozy gas fireplace. This home includes an attached 2-car garage and is conveniently close to Connemara Park, as well as shops and businesses in downtown Rosemount
INTERIOR
Bedrooms: 4
Fin ft² / Living Area: 2017 ft²
Below Ground Living: N/A
Bathrooms: 3
Above Ground Living: 2017ft²
-
Basement Details: Drain Tiled, Egress Window(s), Partial,
Appliances Included:
-
- Range
- Refrigerator
- Exhaust Fan
- Dishwasher
- Water Softener Owned
- Disposal
EXTERIOR
Air Conditioning: Central Air
Garage Spaces: 2
Construction Materials: N/A
Foundation Size: 1297ft²
Unit Amenities:
-
- Kitchen Window
- Deck
- Natural Woodwork
- Hardwood Floors
- Vaulted Ceiling(s)
- Tile Floors
Heating System:
-
- Forced Air
ROOMS
| Main | Size | ft² |
|---|---|---|
| Living Room | 14x13 | 196 ft² |
| Family Room | 23x13 | 529 ft² |
| Kitchen | 20x12 | 400 ft² |
| Bedroom 4 | 10x10 | 100 ft² |
| Deck | 16x16 | 256 ft² |
| Upper | Size | ft² |
|---|---|---|
| Bedroom 1 | 15x12 | 225 ft² |
| Bedroom 2 | 11x10 | 121 ft² |
| Bedroom 3 | 11x10 | 121 ft² |
LOT
Acres: N/A
Lot Size Dim.: 137x96x128x80
Longitude: 44.7446
Latitude: -93.1441
Zoning: Residential-Single Family
FINANCIAL & TAXES
Tax year: 2024
Tax annual amount: $4,628
MISCELLANEOUS
Fuel System: N/A
Sewer System: City Sewer/Connected
Water System: City Water/Connected
ADITIONAL INFORMATION
MLS#: NST7648602
Listing Brokerage: RE/MAX Results

ID: 3395168
Published: September 12, 2024
Last Update: September 12, 2024
Views: 48


