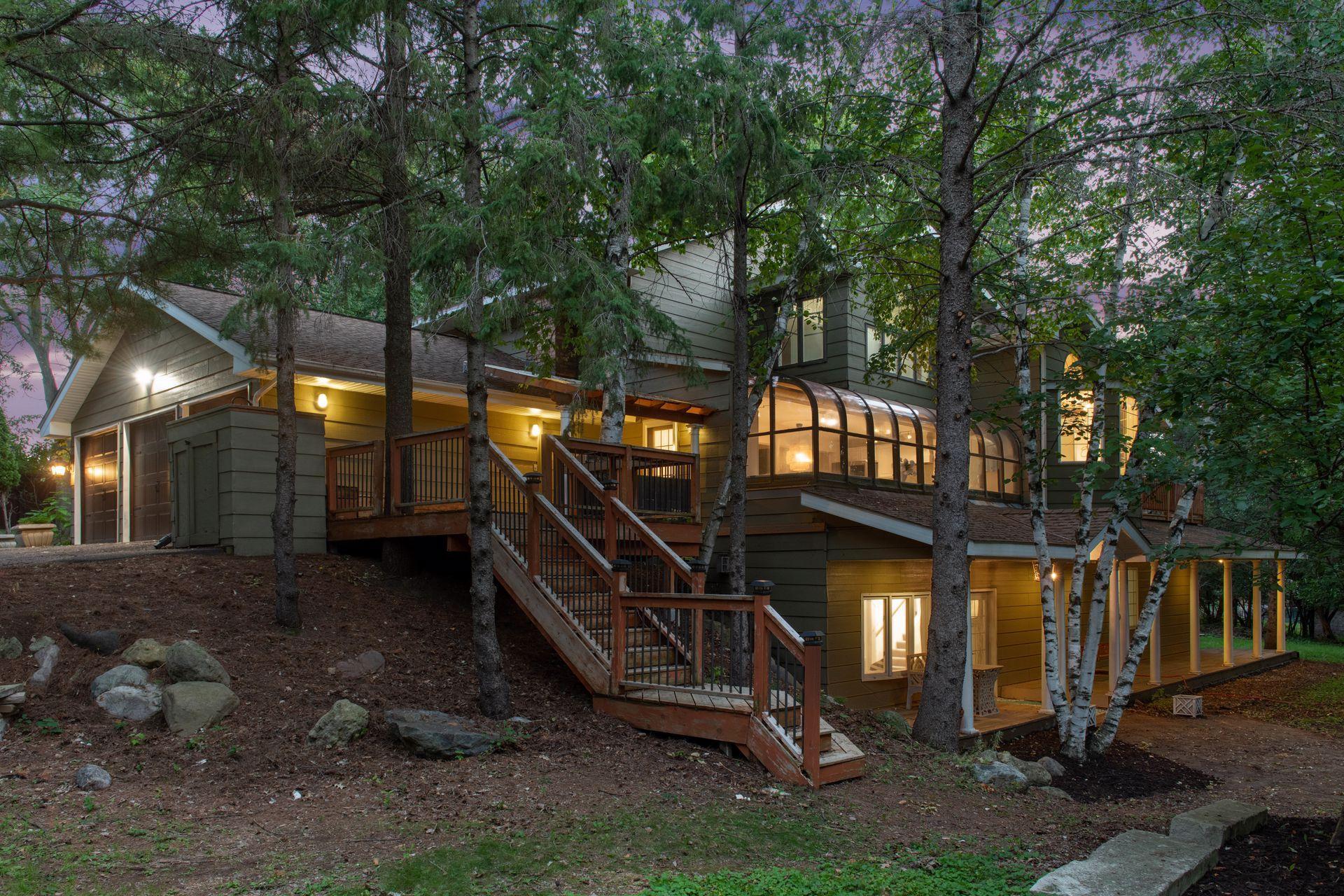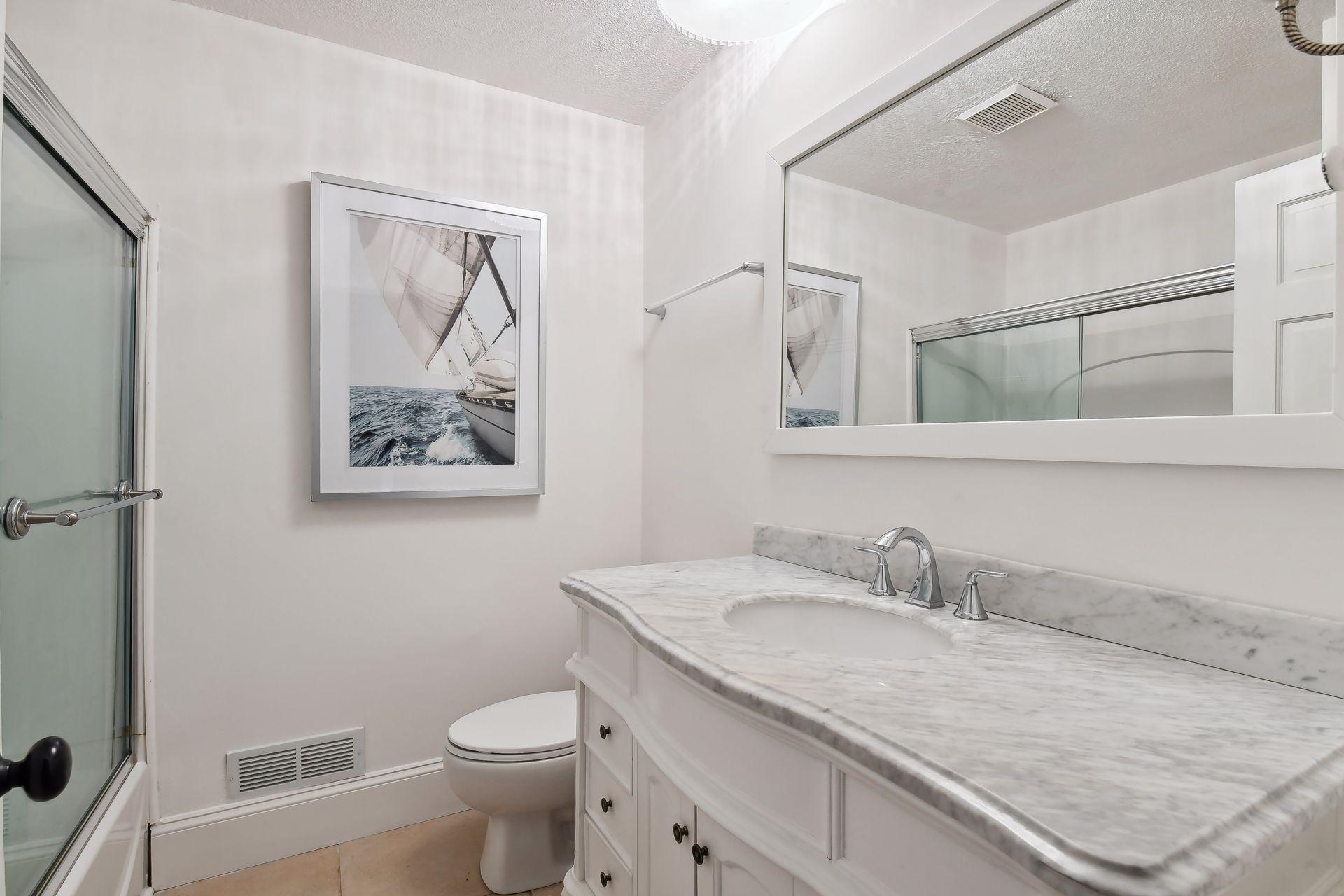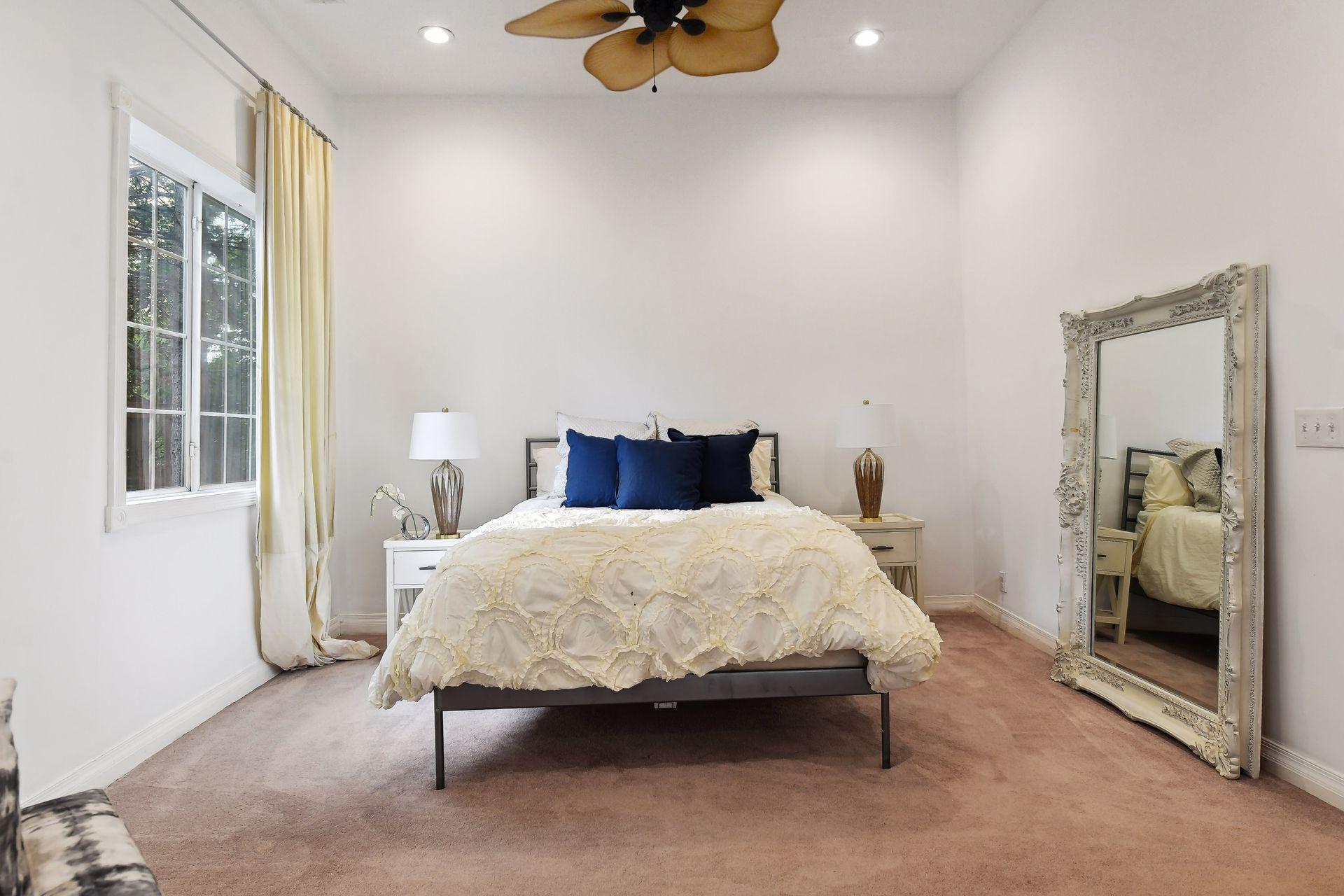14119 HOLLY ROAD
14119 Holly Road, Eden Prairie, 55346, MN
-
Price: $599,000
-
Status type: For Sale
-
City: Eden Prairie
-
Neighborhood: Kings Court 3rd Add
Bedrooms: 5
Property Size :4403
-
Listing Agent: NST16633,NST98214
-
Property type : Single Family Residence
-
Zip code: 55346
-
Street: 14119 Holly Road
-
Street: 14119 Holly Road
Bathrooms: 5
Year: 1977
Listing Brokerage: Coldwell Banker Burnet
DETAILS
Fantastic opportunity in prime Eden Prairie location. Flexible floorplan with main level primary bedroom and luxurious ensuite bath. Upstairs includes three bedrooms and loft. Walkout lower level features separate kitchen, bath and bedroom to suite a variety of needs. Beautiful, private lot surrounded by mature trees. Ideal location just minutes to Eden Prairie Center, multiple parks and easy access to 494.
INTERIOR
Bedrooms: 5
Fin ft² / Living Area: 4403 ft²
Below Ground Living: 1401ft²
Bathrooms: 5
Above Ground Living: 3002ft²
-
Basement Details: Finished, Walkout,
Appliances Included:
-
EXTERIOR
Air Conditioning: Central Air
Garage Spaces: 3
Construction Materials: N/A
Foundation Size: 1554ft²
Unit Amenities:
-
Heating System:
-
- Forced Air
ROOMS
| Main | Size | ft² |
|---|---|---|
| Living Room | 22 x 13 | 484 ft² |
| Dining Room | 26 x 20 | 676 ft² |
| Kitchen | 22 x 12 | 484 ft² |
| Bedroom 1 | 22 x 18 | 484 ft² |
| Office | 12 x 11 | 144 ft² |
| Upper | Size | ft² |
|---|---|---|
| Bedroom 2 | 20 x 13 | 400 ft² |
| Bedroom 3 | 12 x 10 | 144 ft² |
| Bedroom 4 | 12 x 9 | 144 ft² |
| Loft | 12 x 12 | 144 ft² |
| Lower | Size | ft² |
|---|---|---|
| Bedroom 5 | 25 x 13 | 625 ft² |
| Family Room | 24 x 12 | 576 ft² |
| Kitchen- 2nd | 20 x 13 | 400 ft² |
| Den | 20 x 16 | 400 ft² |
| Exercise Room | 14 x 11 | 196 ft² |
LOT
Acres: N/A
Lot Size Dim.: 165 x 230 x 165 x 257
Longitude: 44.8798
Latitude: -93.4561
Zoning: Residential-Single Family
FINANCIAL & TAXES
Tax year: 2023
Tax annual amount: $5,296
MISCELLANEOUS
Fuel System: N/A
Sewer System: City Sewer/Connected
Water System: City Water/Connected
ADITIONAL INFORMATION
MLS#: NST7267059
Listing Brokerage: Coldwell Banker Burnet

ID: 2255427
Published: December 31, 1969
Last Update: September 01, 2023
Views: 85




















































