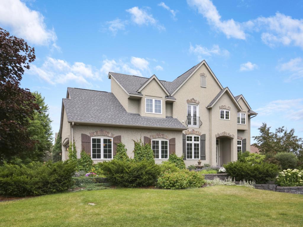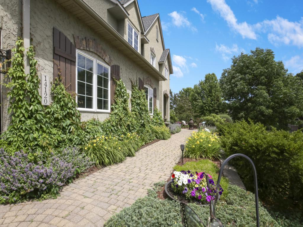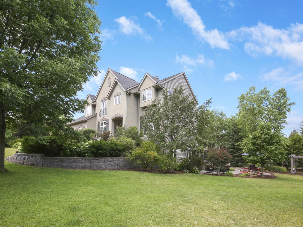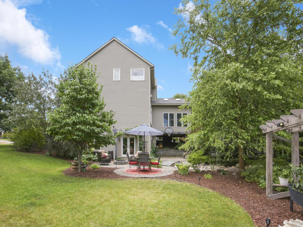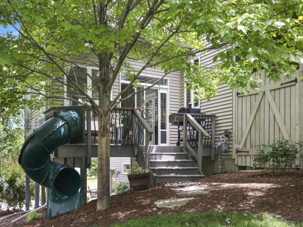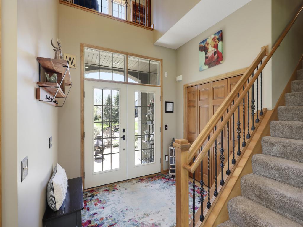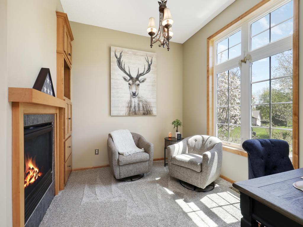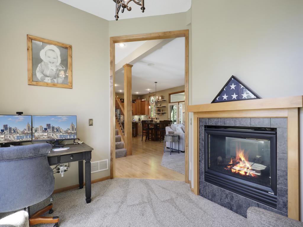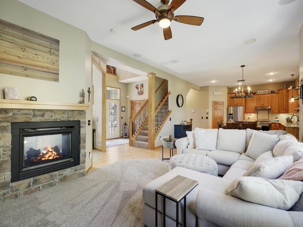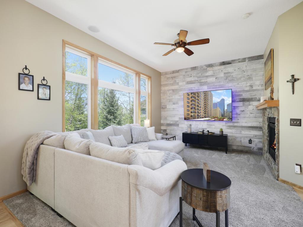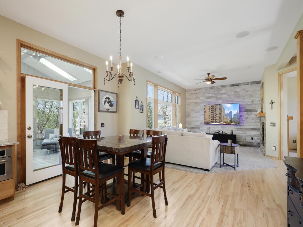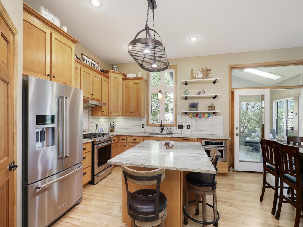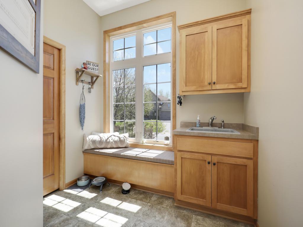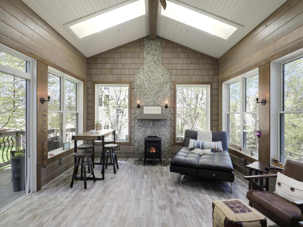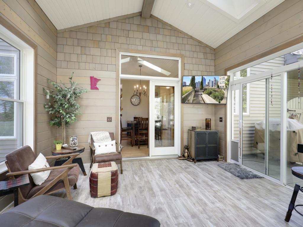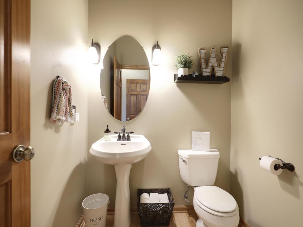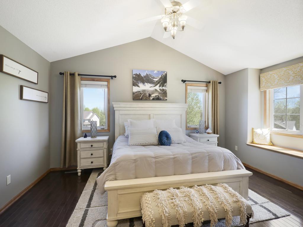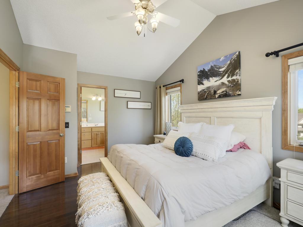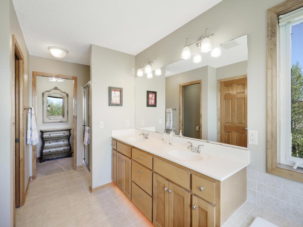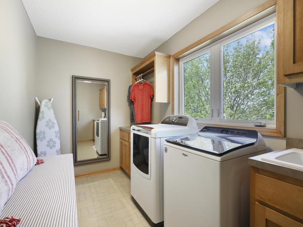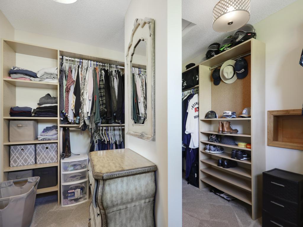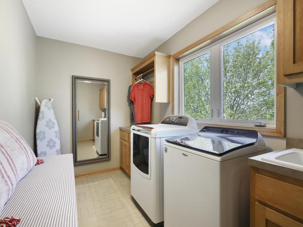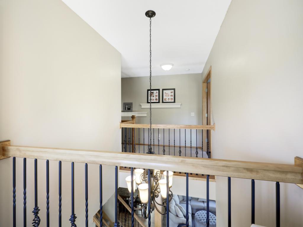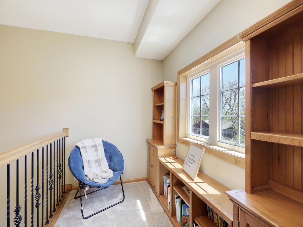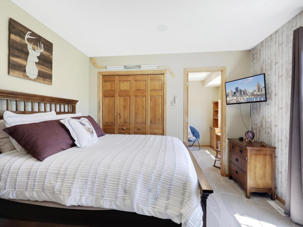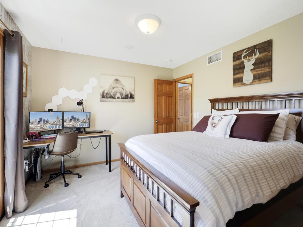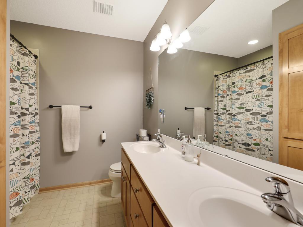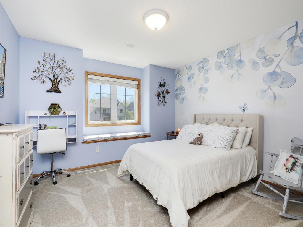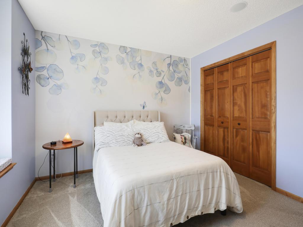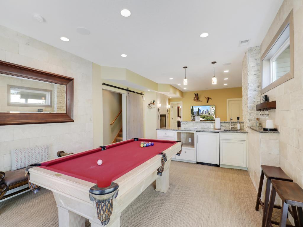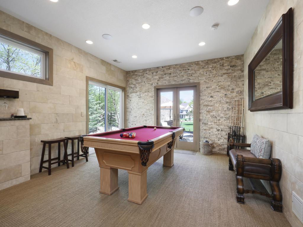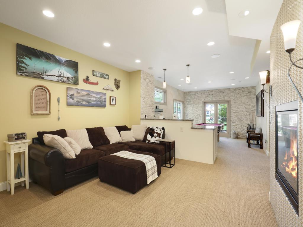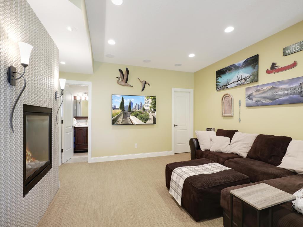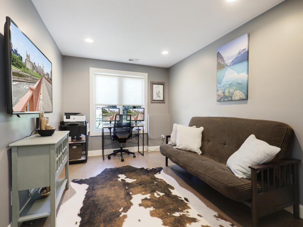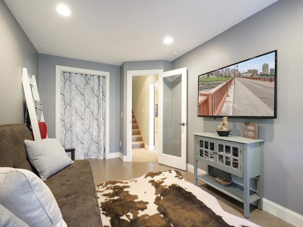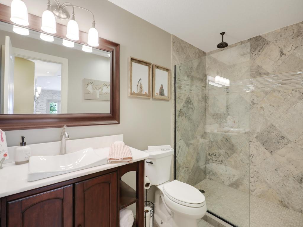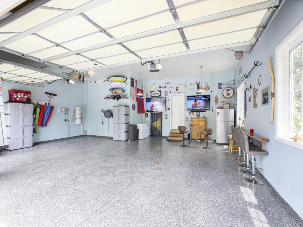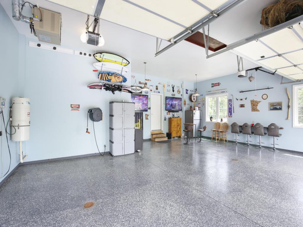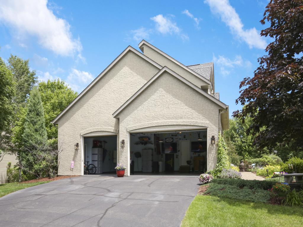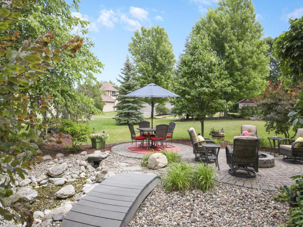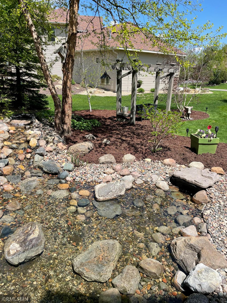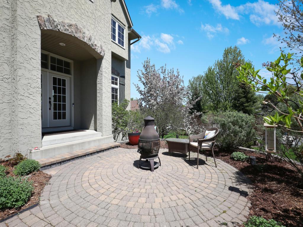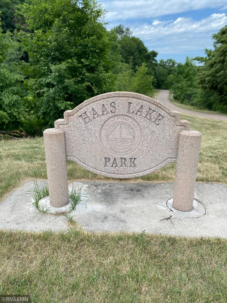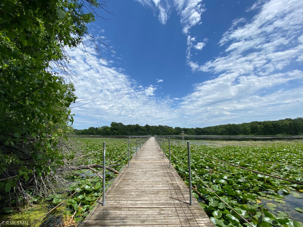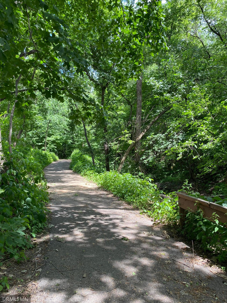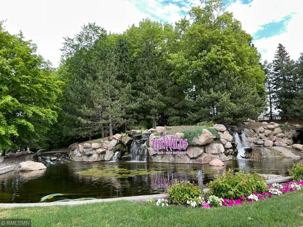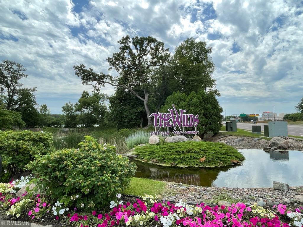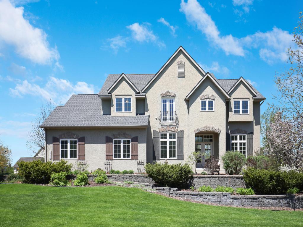14120 HAAS LAKE CIRCLE
14120 Haas Lake Circle, Prior Lake, 55372, MN
-
Price: $739,000
-
Status type: For Sale
-
City: Prior Lake
-
Neighborhood: Wilds North The
Bedrooms: 4
Property Size :3709
-
Listing Agent: NST10140,NST41116
-
Property type : Single Family Residence
-
Zip code: 55372
-
Street: 14120 Haas Lake Circle
-
Street: 14120 Haas Lake Circle
Bathrooms: 4
Year: 2005
Listing Brokerage: Beyond Homes Realty LLC
FEATURES
- Range
- Refrigerator
- Washer
- Dryer
- Microwave
- Exhaust Fan
- Dishwasher
- Water Softener Owned
- Disposal
- Air-To-Air Exchanger
- Central Vacuum
- Water Filtration System
DETAILS
Captivating two-story home with a perfect blend of outdoor and indoor entertaining spaces. Located in the sought after Wilds Golf Course community. This home features an open design with vaulted ceilings, large windows and high level finishes throughout. Gourmet kitchen with quartzite counter tops, walk-in pantry, stainless-steel appliances and bright maple floors. You'll enjoy relaxing in the 4 season sunroom with gas fireplace. Second floor laundry and reading loft. Large owner's suite with private bath and walk-in closet. Lower level features an additional bedroom and full bath. Maximize entertainment time with the large family room, billiard area, and wet bar. Walk out to the professionally landscaped yard with patio, gas fire-pit and peaceful water feature. Oversized three car garage is finished with heater and floor drains. Jeffers Pond Elementary. One-of-a-kind home has everything you have been looking for and more!
INTERIOR
Bedrooms: 4
Fin ft² / Living Area: 3709 ft²
Below Ground Living: 1000ft²
Bathrooms: 4
Above Ground Living: 2709ft²
-
Basement Details: Walkout, Full, Finished, Drain Tiled, Sump Pump, Block,
Appliances Included:
-
- Range
- Refrigerator
- Washer
- Dryer
- Microwave
- Exhaust Fan
- Dishwasher
- Water Softener Owned
- Disposal
- Air-To-Air Exchanger
- Central Vacuum
- Water Filtration System
EXTERIOR
Air Conditioning: Central Air
Garage Spaces: 3
Construction Materials: N/A
Foundation Size: 1111ft²
Unit Amenities:
-
- Patio
- Kitchen Window
- Porch
- Natural Woodwork
- Hardwood Floors
- Sun Room
- Ceiling Fan(s)
- Vaulted Ceiling(s)
- Washer/Dryer Hookup
- Security System
- In-Ground Sprinkler
- Skylight
- Kitchen Center Island
- Master Bedroom Walk-In Closet
- Wet Bar
- Tile Floors
Heating System:
-
- Forced Air
- Radiant Floor
- Fireplace(s)
ROOMS
| Main | Size | ft² |
|---|---|---|
| Living Room | 16x13 | 256 ft² |
| Dining Room | 15x10 | 225 ft² |
| Kitchen | 13x13 | 169 ft² |
| Office | 11x10 | 121 ft² |
| Four Season Porch | 15x15 | 225 ft² |
| Foyer | 9x7 | 81 ft² |
| Lower | Size | ft² |
|---|---|---|
| Family Room | 15x13 | 225 ft² |
| Bedroom 4 | 11x12 | 121 ft² |
| Amusement Room | 19x14 | 361 ft² |
| Upper | Size | ft² |
|---|---|---|
| Bedroom 1 | 16x12 | 256 ft² |
| Bedroom 2 | 12x12 | 144 ft² |
| Bedroom 3 | 12x12 | 144 ft² |
| Loft | 13x7 | 169 ft² |
LOT
Acres: N/A
Lot Size Dim.: 114x156x81x133
Longitude: 44.745
Latitude: -93.4616
Zoning: Residential-Single Family
FINANCIAL & TAXES
Tax year: 2022
Tax annual amount: $5,506
MISCELLANEOUS
Fuel System: N/A
Sewer System: City Sewer/Connected
Water System: City Water/Connected
ADITIONAL INFORMATION
MLS#: NST6194995
Listing Brokerage: Beyond Homes Realty LLC

ID: 736080
Published: May 19, 2022
Last Update: May 19, 2022
Views: 102


