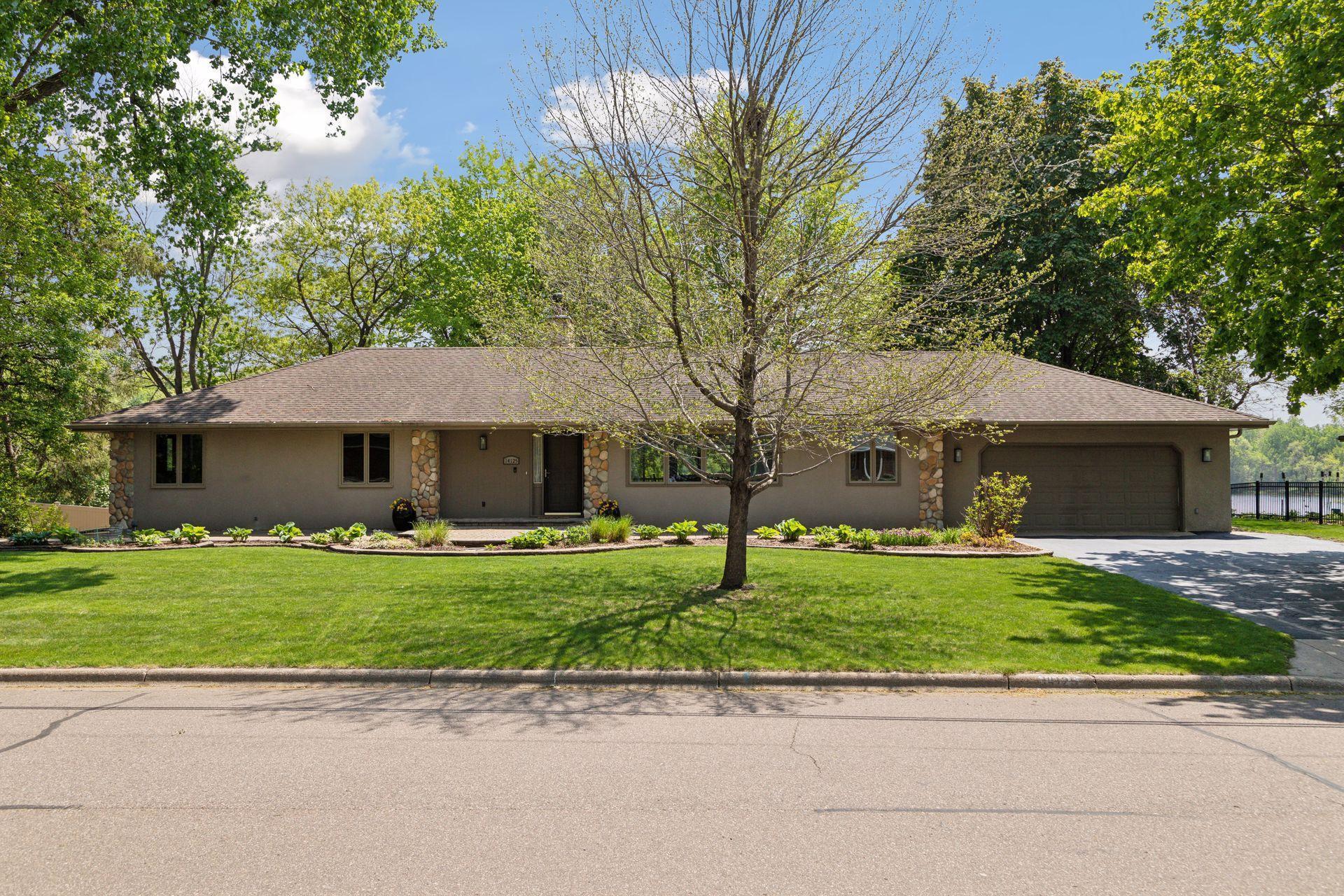14125 FRONTIER LANE
14125 Frontier Lane, Burnsville, 55337, MN
-
Price: $825,000
-
Status type: For Sale
-
City: Burnsville
-
Neighborhood: Echo Valley
Bedrooms: 4
Property Size :3608
-
Listing Agent: NST14138,NST101333
-
Property type : Single Family Residence
-
Zip code: 55337
-
Street: 14125 Frontier Lane
-
Street: 14125 Frontier Lane
Bathrooms: 3
Year: 1967
Listing Brokerage: Keller Williams Preferred Rlty
FEATURES
- Refrigerator
- Washer
- Dryer
- Microwave
- Dishwasher
- Water Softener Owned
- Disposal
- Cooktop
- Wall Oven
- Humidifier
- Trash Compactor
- Gas Water Heater
- Double Oven
- Stainless Steel Appliances
DETAILS
Discover this rare opportunity to own a charming lakefront home on Alimagnet Lake! This is a full recreational lake offering motor boating, skiing, paddleboarding, kayaking, fishing & more! You'll also enjoy the 178-acre community park including an award-winning dog park and numerous other amenities. This is a dream home for lake lovers & wildlife watching!! In the backyard, mature trees & neighboring fences create a private oasis that features an Adventure Play System, sandy beach, fire pit, and 129' of shoreline. There are two freshly-stained decks and a gorgeous paver patio that runs nearly the entire length - all fantastic spaces to relax and take in the million dollar views. Step inside this one-story home to find a captivating great room that boasts a wood burning fireplace, wall-to-wall sliding glass doors, and lots of windows to invite the outdoors in. A fully remodeled kitchen includes hardwood floors, maple cabinets, quartz countertops & stainless steel appliances - plus a double wall oven for your convenience! You'll find 4 bedrooms on the main level including a spacious primary suite with its own deck & private bath. The lower level includes another huge gathering space with a fireplace, a bonus flex room, workshop/storage, and a walk-out to the patio. Main living areas are freshly painted & new carpet in 2021! New furnace/AC & water softener in 2021. Full window replacement. Tuck-under lakeside storage doors for all your water toys. Garage features a gas heater. Superb location close to I-35 & south metro’s hotspots - Mall of America, MN Zoo, airport, regional parks. District 196 schools.
INTERIOR
Bedrooms: 4
Fin ft² / Living Area: 3608 ft²
Below Ground Living: 1556ft²
Bathrooms: 3
Above Ground Living: 2052ft²
-
Basement Details: Daylight/Lookout Windows, Finished, Full, Storage Space, Walkout,
Appliances Included:
-
- Refrigerator
- Washer
- Dryer
- Microwave
- Dishwasher
- Water Softener Owned
- Disposal
- Cooktop
- Wall Oven
- Humidifier
- Trash Compactor
- Gas Water Heater
- Double Oven
- Stainless Steel Appliances
EXTERIOR
Air Conditioning: Central Air,Zoned
Garage Spaces: 2
Construction Materials: N/A
Foundation Size: 1956ft²
Unit Amenities:
-
- Patio
- Kitchen Window
- Deck
- Hardwood Floors
- Ceiling Fan(s)
- Washer/Dryer Hookup
- Tile Floors
- Main Floor Primary Bedroom
Heating System:
-
- Forced Air
- Zoned
- Humidifier
ROOMS
| Main | Size | ft² |
|---|---|---|
| Kitchen | 10.5x22 | 109.38 ft² |
| Great Room | 21.5x29 | 460.46 ft² |
| Dining Room | 10.5x8.5 | 87.67 ft² |
| Bedroom 1 | 11.5x15.5 | 176.01 ft² |
| Bedroom 2 | 9x10.5 | 93.75 ft² |
| Bedroom 3 | 11x11.5 | 125.58 ft² |
| Bedroom 4 | 10x10 | 100 ft² |
| Deck | 18x16 | 324 ft² |
| Deck | 10x10 | 100 ft² |
| Lower | Size | ft² |
|---|---|---|
| Recreation Room | 32x28.5 | 909.33 ft² |
| Flex Room | 12x14 | 144 ft² |
| Patio | 54x16 | 2916 ft² |
LOT
Acres: N/A
Lot Size Dim.: 120x138x129x161
Longitude: 44.7463
Latitude: -93.256
Zoning: Residential-Single Family
FINANCIAL & TAXES
Tax year: 2024
Tax annual amount: $10,586
MISCELLANEOUS
Fuel System: N/A
Sewer System: City Sewer/Connected
Water System: City Water/Connected
ADITIONAL INFORMATION
MLS#: NST7647895
Listing Brokerage: Keller Williams Preferred Rlty

ID: 3391900
Published: September 11, 2024
Last Update: September 11, 2024
Views: 13






