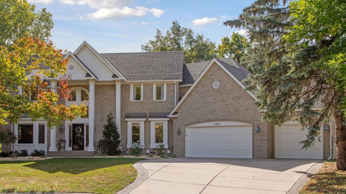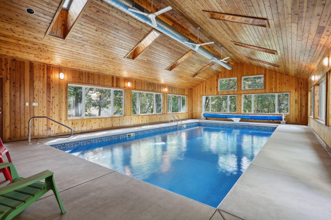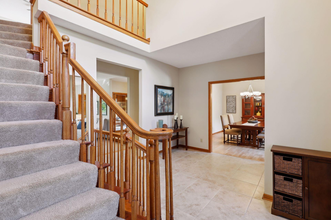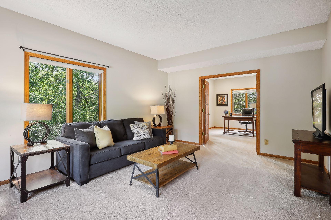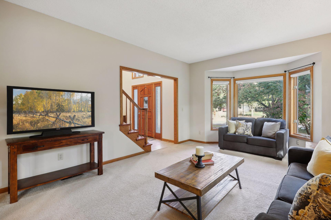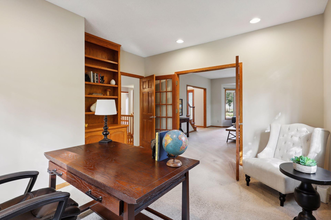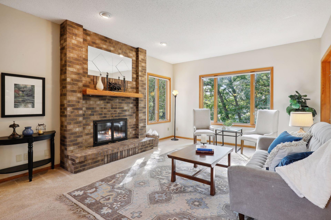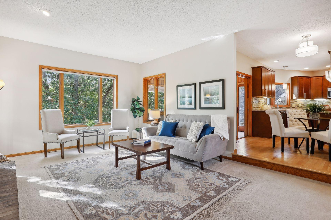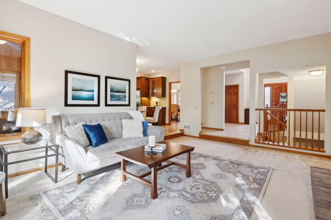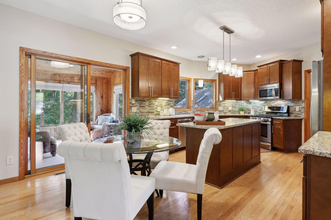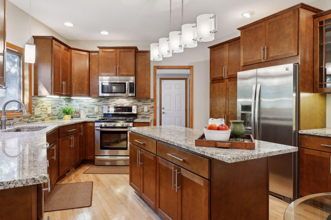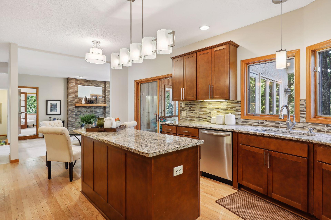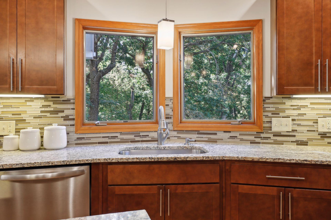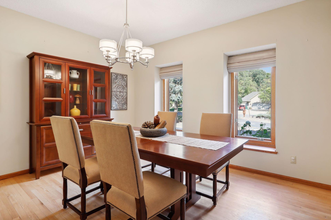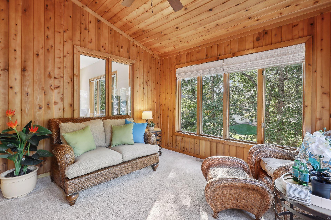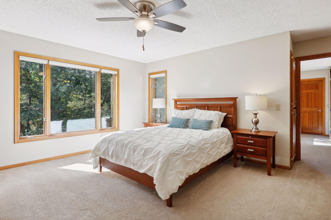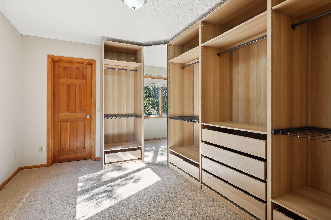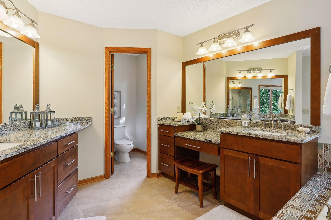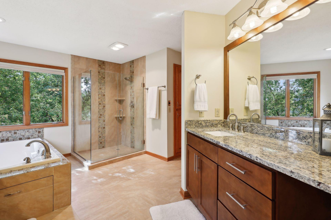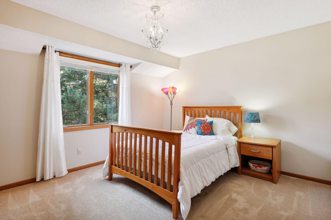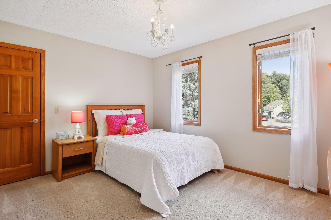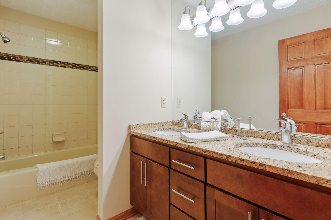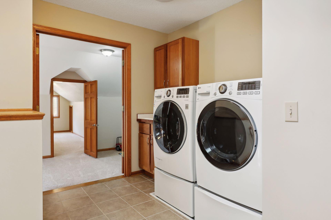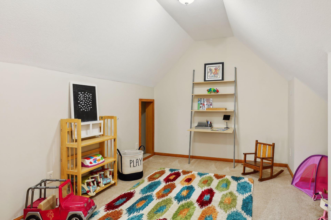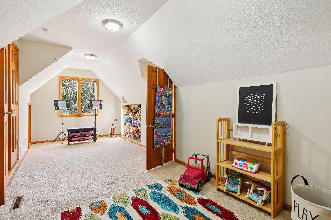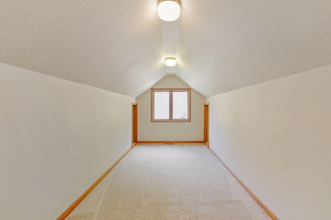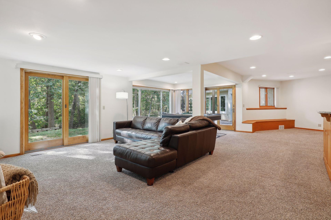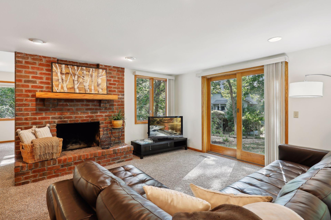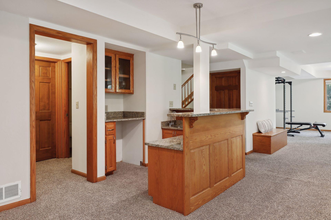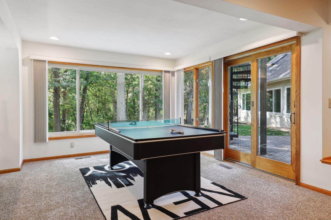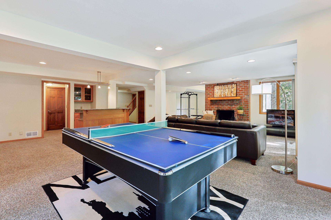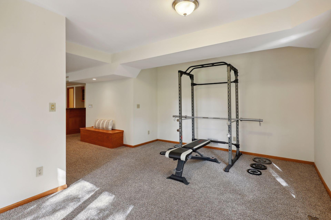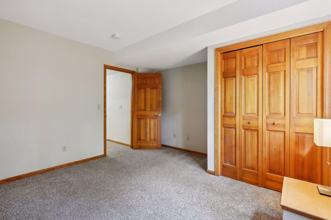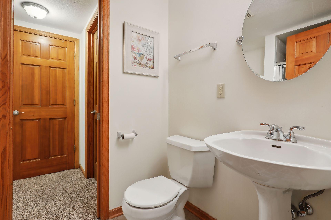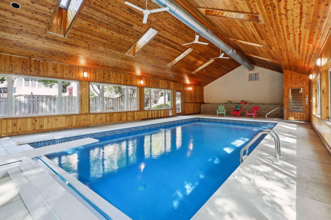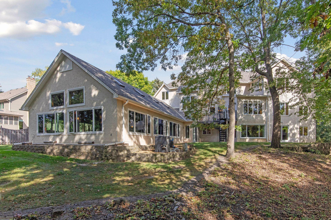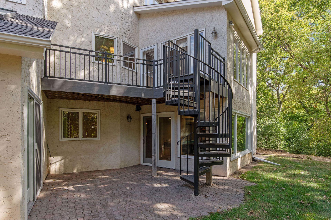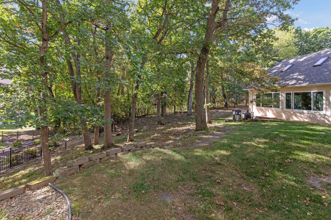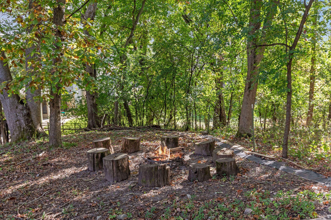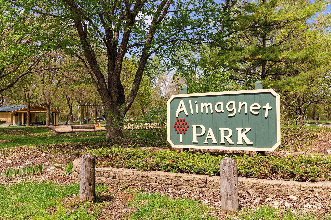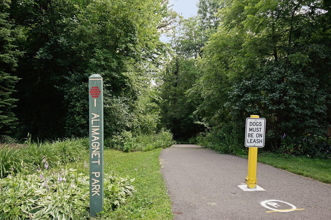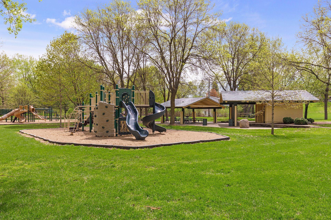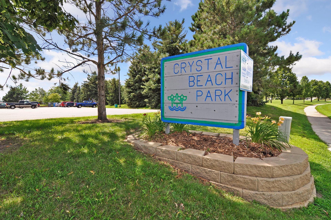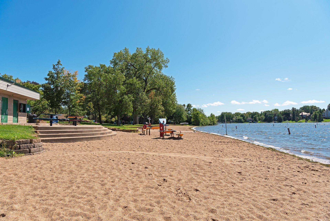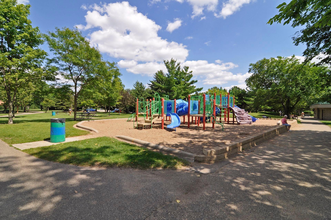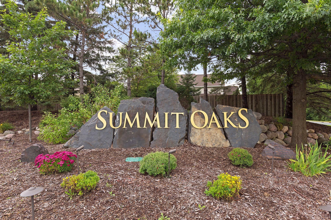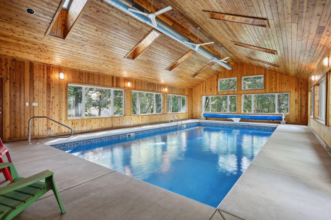1413 FOREST PARK LANE
1413 Forest Park Lane, Burnsville, 55337, MN
-
Price: $750,000
-
Status type: For Sale
-
City: Burnsville
-
Neighborhood: Summit Oaks 1st
Bedrooms: 4
Property Size :4944
-
Listing Agent: NST16219,NST88742
-
Property type : Single Family Residence
-
Zip code: 55337
-
Street: 1413 Forest Park Lane
-
Street: 1413 Forest Park Lane
Bathrooms: 4
Year: 1988
Listing Brokerage: Coldwell Banker Burnet
FEATURES
- Range
- Refrigerator
- Washer
- Dryer
- Microwave
- Exhaust Fan
- Dishwasher
- Water Softener Owned
- Disposal
- Humidifier
- Air-To-Air Exchanger
- Central Vacuum
- Trash Compactor
- Gas Water Heater
- Stainless Steel Appliances
DETAILS
Lovely, peaceful, updated, and offering a very special feature that very few other homes can boast!! "Must see" two-story in demand Summit Oaks neighborhood has all the bells and whistles -- 4-bedrooms, 4-baths, oversized 3-car heated garage, finished walkout lower level, with over 4900sf of finished living space on a lovely private, wooded, cul-de-sac lot. Many updates throughout, including full kitchen and primary bath renovations, brand new roof, and newer mechanicals. Versatile spaces throughout can be used in multiple ways to fit your needs -- whether for office space, play room, guest quarters, or bonus living areas. But what truly sets this home apart is the breathtaking 1500sf of additional space devoted to a gorgeous INDOOR pool -- huge vaulted pine ceilings with eight skylights and superior ventilation system. It is truly a very special feature for entertaining, sport or health activities!! Convenient location offers easy commuter access to either downtown, as well as the airport and Mall of America. This lovely neighborhood is also walking distance to several shops and restaurants, including Caribou Coffee and Great Harvest Bread. Nearby Lake Alimagnet Park offers a large playground, ball fields, hiking and biking trails, canoe launch, and an award-winning dog park. Other nearby amenities include Crystal Lake with its swimming beach, sand volleyball courts, and covered picnic areas. Great ISD 196 schools too! Included one-year AHS Home Warranty being offered to the buyer will cover both the home and the pool for extra peace of mind. Welcome home!!
INTERIOR
Bedrooms: 4
Fin ft² / Living Area: 4944 ft²
Below Ground Living: 1591ft²
Bathrooms: 4
Above Ground Living: 3353ft²
-
Basement Details: Block, Drain Tiled, Finished, Full, Walkout,
Appliances Included:
-
- Range
- Refrigerator
- Washer
- Dryer
- Microwave
- Exhaust Fan
- Dishwasher
- Water Softener Owned
- Disposal
- Humidifier
- Air-To-Air Exchanger
- Central Vacuum
- Trash Compactor
- Gas Water Heater
- Stainless Steel Appliances
EXTERIOR
Air Conditioning: Central Air
Garage Spaces: 3
Construction Materials: N/A
Foundation Size: 1591ft²
Unit Amenities:
-
- Patio
- Kitchen Window
- Porch
- Natural Woodwork
- Hardwood Floors
- Ceiling Fan(s)
- Walk-In Closet
- Vaulted Ceiling(s)
- Washer/Dryer Hookup
- Exercise Room
- Paneled Doors
- Cable
- Skylight
- Kitchen Center Island
- Wet Bar
- Tile Floors
Heating System:
-
- Forced Air
ROOMS
| Main | Size | ft² |
|---|---|---|
| Kitchen | 25x13 | 625 ft² |
| Family Room | 20x14 | 400 ft² |
| Dining Room | 13x11 | 169 ft² |
| Living Room | 19x13 | 361 ft² |
| Office | 13x13 | 169 ft² |
| Porch | 12x12 | 144 ft² |
| Upper | Size | ft² |
|---|---|---|
| Bedroom 1 | 20x16 | 400 ft² |
| Bedroom 2 | 13x12 | 169 ft² |
| Bedroom 3 | 13x11 | 169 ft² |
| Flex Room | 25x11 | 625 ft² |
| Lower | Size | ft² |
|---|---|---|
| Amusement Room | 36x25 | 1296 ft² |
| Exercise Room | 17x13 | 289 ft² |
| Bedroom 4 | 13x13 | 169 ft² |
| Athletic Court | 54x27 | 2916 ft² |
LOT
Acres: N/A
Lot Size Dim.: 164x131x63x161
Longitude: 44.7377
Latitude: -93.2535
Zoning: Residential-Single Family
FINANCIAL & TAXES
Tax year: 2024
Tax annual amount: $9,434
MISCELLANEOUS
Fuel System: N/A
Sewer System: City Sewer/Connected
Water System: City Water/Connected
ADITIONAL INFORMATION
MLS#: NST7629921
Listing Brokerage: Coldwell Banker Burnet

ID: 3439769
Published: October 11, 2024
Last Update: October 11, 2024
Views: 34


