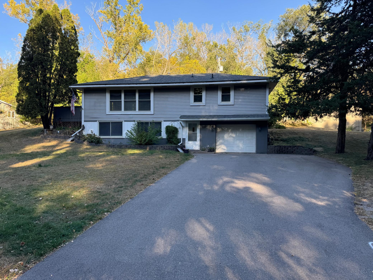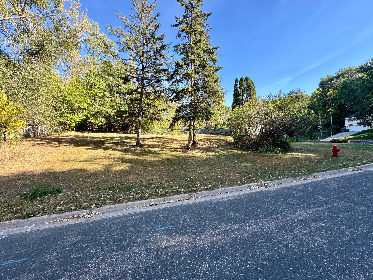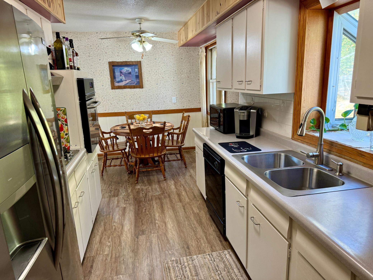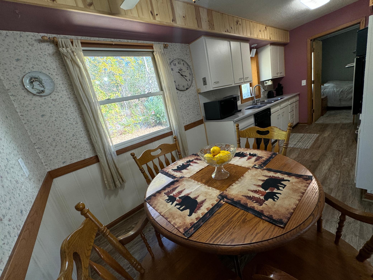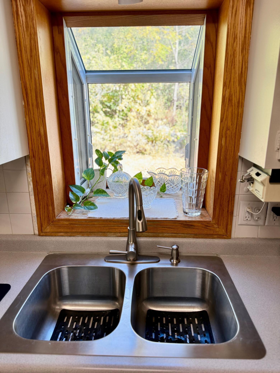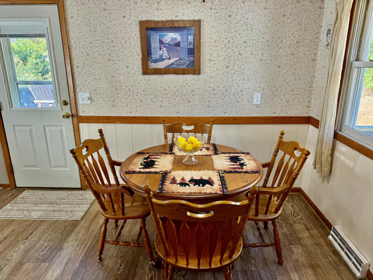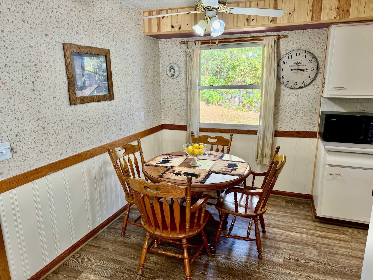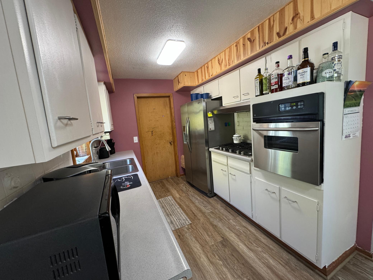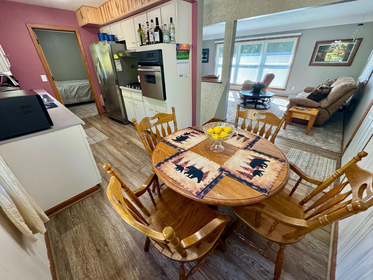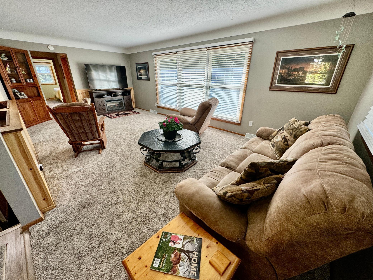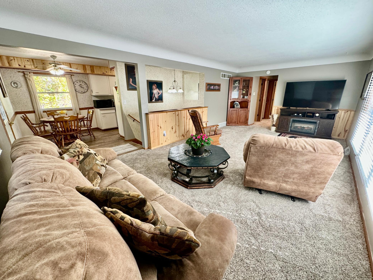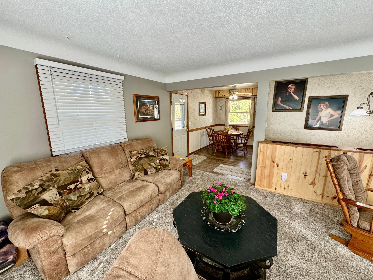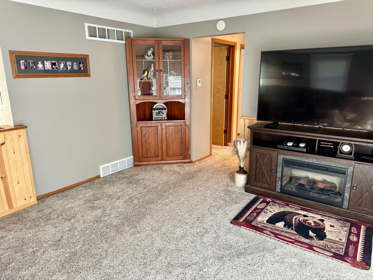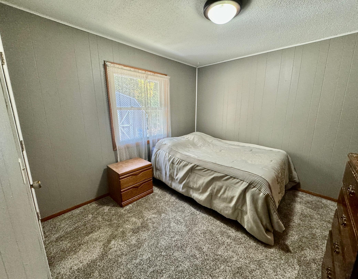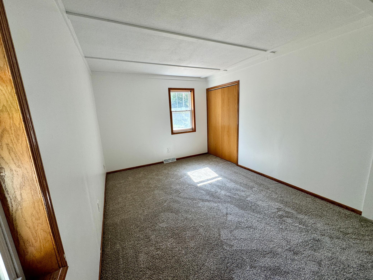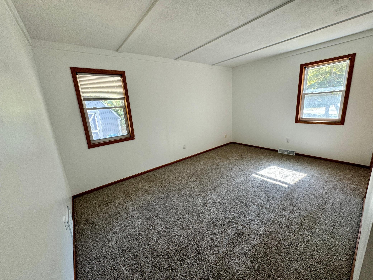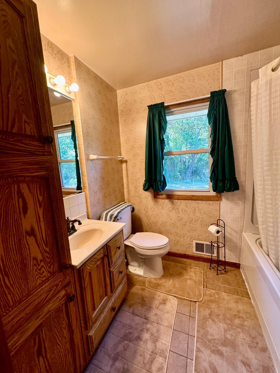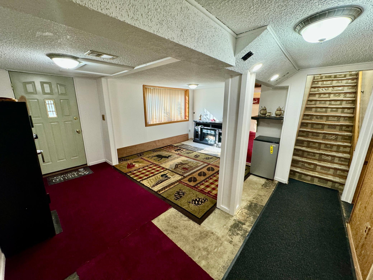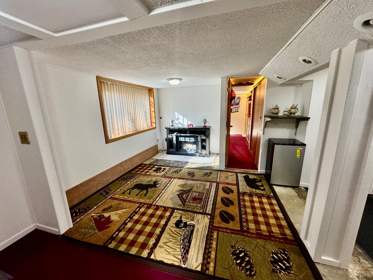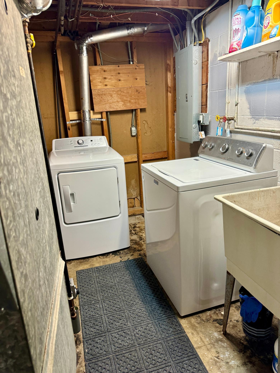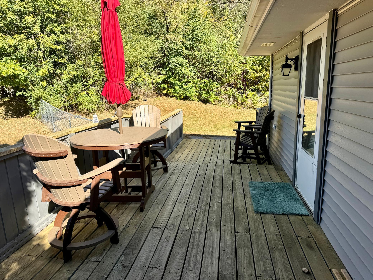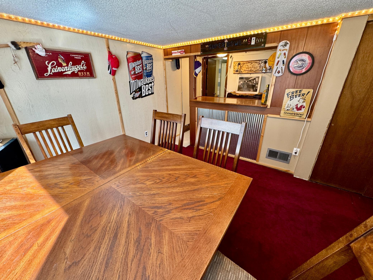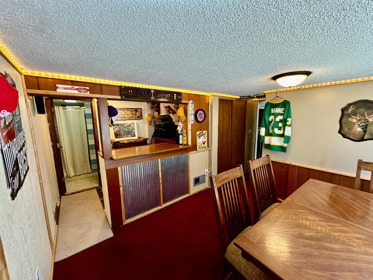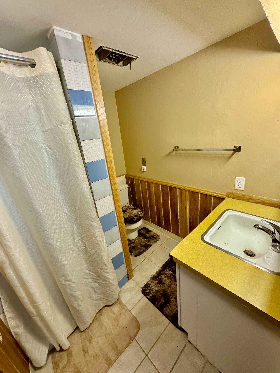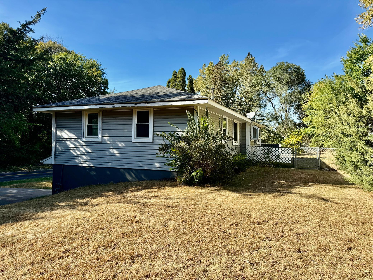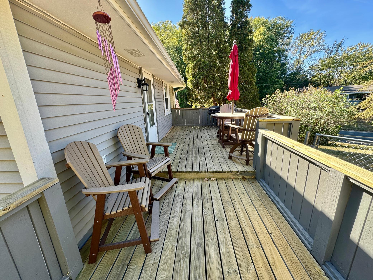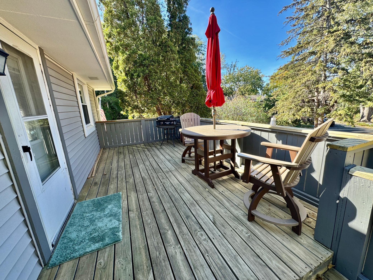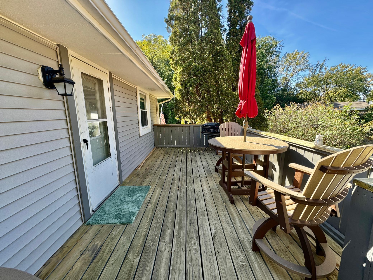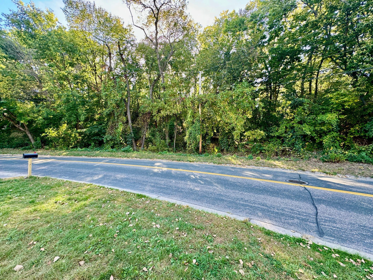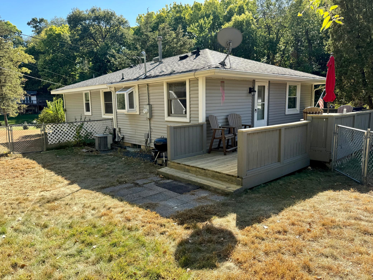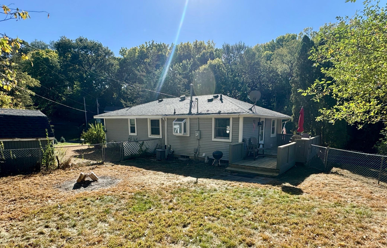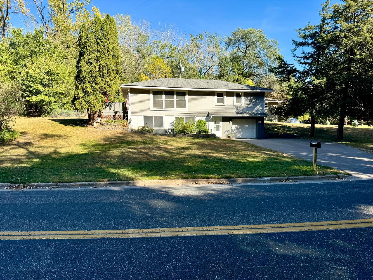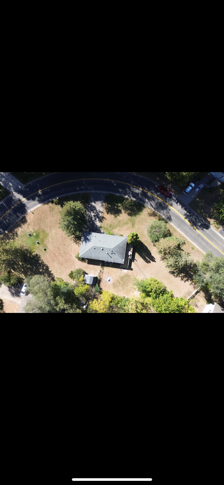1414 VALLEY DRIVE
1414 Valley Drive, Burnsville, 55337, MN
-
Price: $338,900
-
Status type: For Sale
-
City: Burnsville
-
Neighborhood: Vista View 2nd Add
Bedrooms: 4
Property Size :1700
-
Listing Agent: NST18870,NST102018
-
Property type : Single Family Residence
-
Zip code: 55337
-
Street: 1414 Valley Drive
-
Street: 1414 Valley Drive
Bathrooms: 2
Year: 1961
Listing Brokerage: Realty Group, Inc.
DETAILS
Nestled on an extra-large lot this charming home has a fenced-in backyard with privacy and security, making it an ideal space for pets, children, or gardening. Step onto the spacious deck and take in the tranquil wooded backdrop, perfect for relaxation or entertaining guests in a peaceful setting. Inside, the upstairs is move-in ready, featuring a well-cared-for living space with thoughtful updates throughout. The downstairs area presents a blank canvas, ready for new flooring and an update to the bathroom, giving you the freedom to customize it to your liking. Conveniently located just off Highway 13 and 35W, this home offers easy access to Vista View Park, blending natural beauty with accessibility.
INTERIOR
Bedrooms: 4
Fin ft² / Living Area: 1700 ft²
Below Ground Living: 700ft²
Bathrooms: 2
Above Ground Living: 1000ft²
-
Basement Details: Egress Window(s), Finished, Walkout,
Appliances Included:
-
EXTERIOR
Air Conditioning: Central Air
Garage Spaces: 1
Construction Materials: N/A
Foundation Size: 1095ft²
Unit Amenities:
-
Heating System:
-
- Forced Air
ROOMS
| Upper | Size | ft² |
|---|---|---|
| Living Room | 23x13 | 529 ft² |
| Dining Room | 12x7 | 144 ft² |
| Kitchen | 10x8 | 100 ft² |
| Bedroom 1 | 15x12 | 225 ft² |
| Bedroom 2 | 13x11 | 169 ft² |
| Bedroom 3 | 11.5x10 | 131.29 ft² |
| Lower | Size | ft² |
|---|---|---|
| Family Room | 18x15 | 324 ft² |
| Bedroom 4 | 15.5x15 | 238.96 ft² |
| Storage | 10x6 | 100 ft² |
LOT
Acres: N/A
Lot Size Dim.: irregular
Longitude: 44.7702
Latitude: -93.2983
Zoning: Residential-Single Family
FINANCIAL & TAXES
Tax year: 2024
Tax annual amount: $2,724
MISCELLANEOUS
Fuel System: N/A
Sewer System: City Sewer/Connected
Water System: City Water/Connected
ADITIONAL INFORMATION
MLS#: NST7657411
Listing Brokerage: Realty Group, Inc.

ID: 3438861
Published: October 07, 2024
Last Update: October 07, 2024
Views: 21


