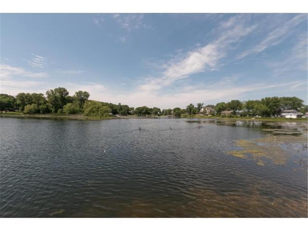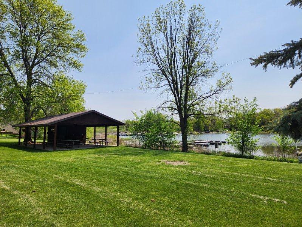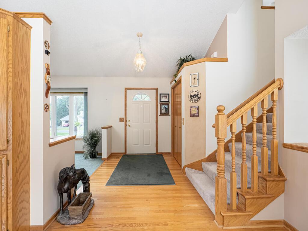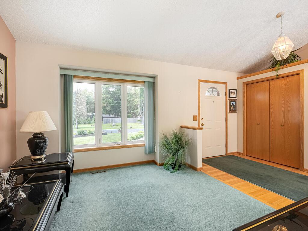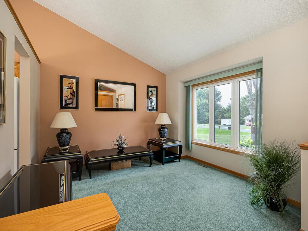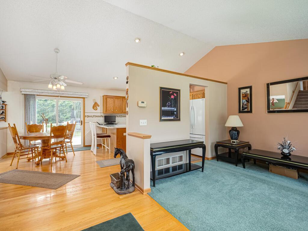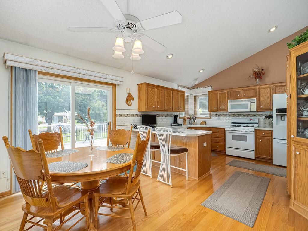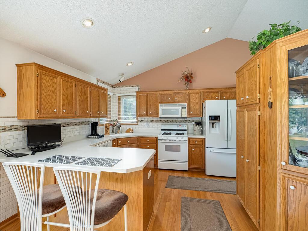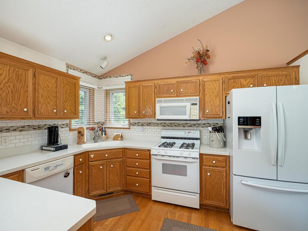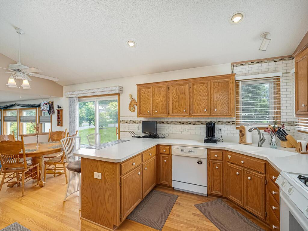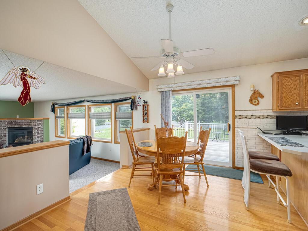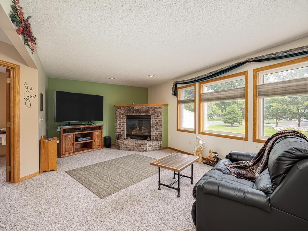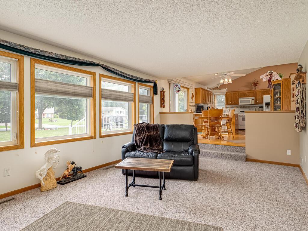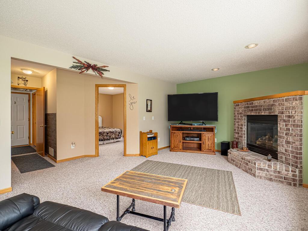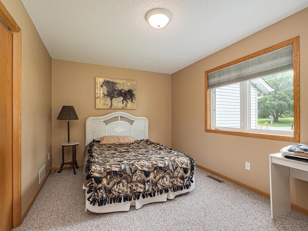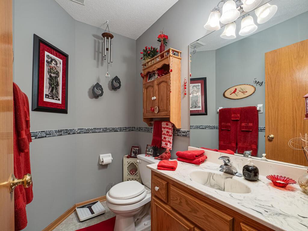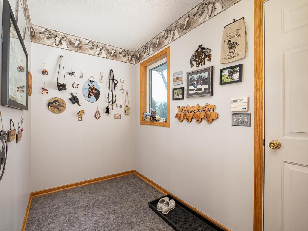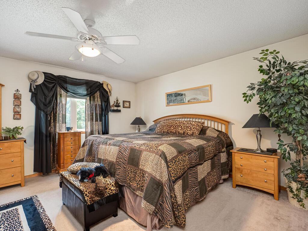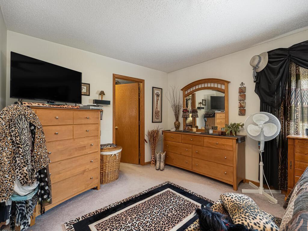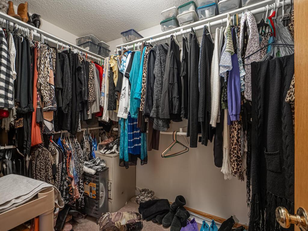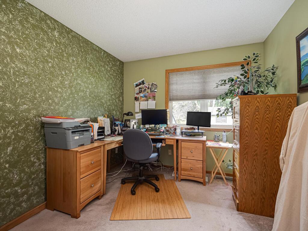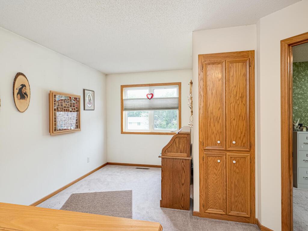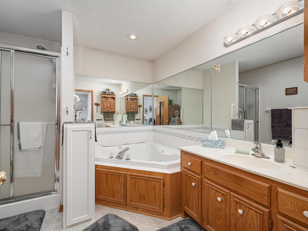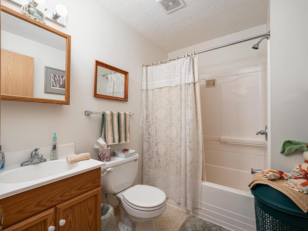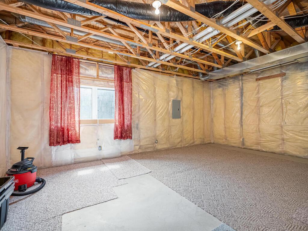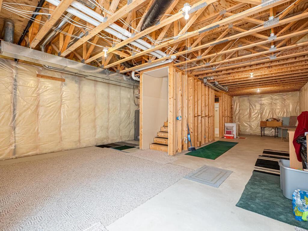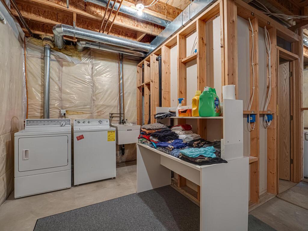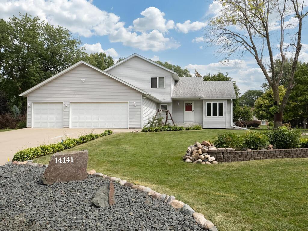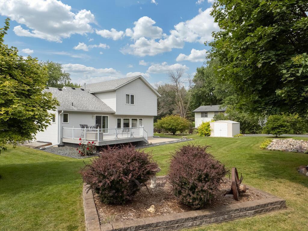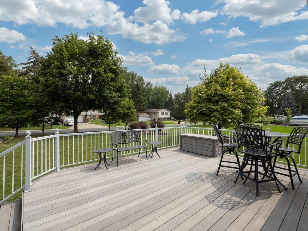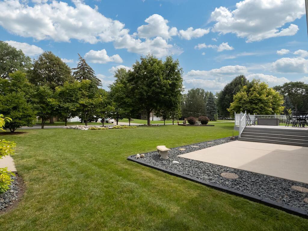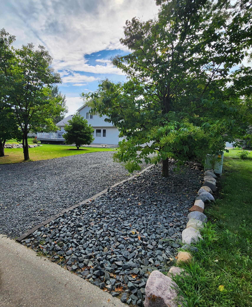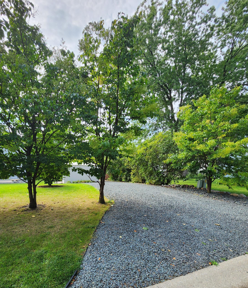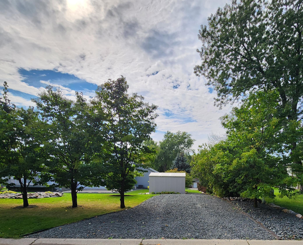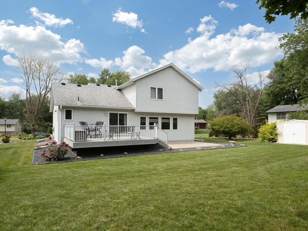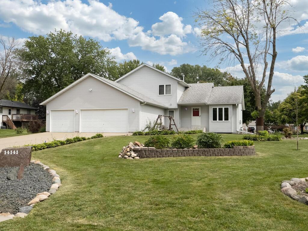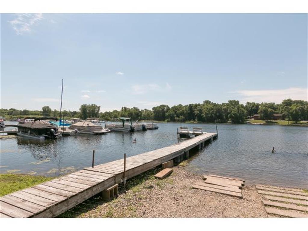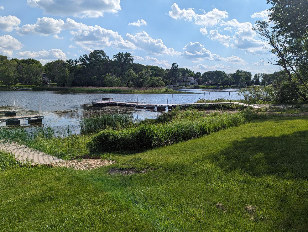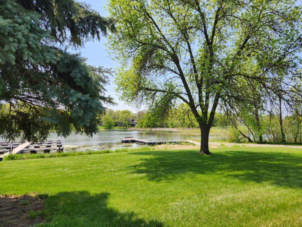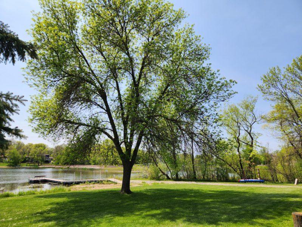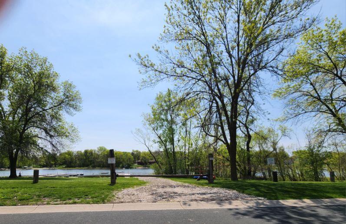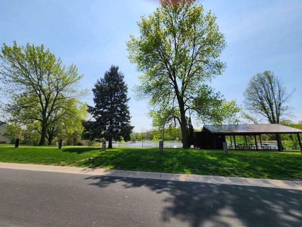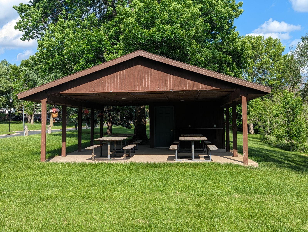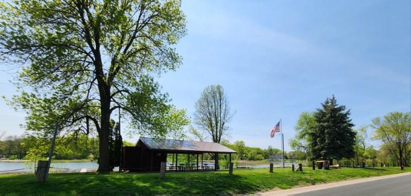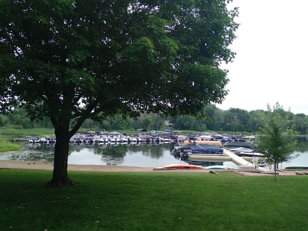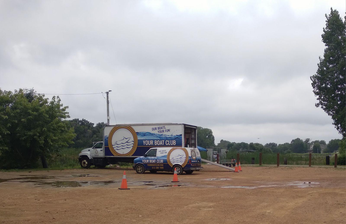14141 NATALIE ROAD
14141 Natalie Road, Prior Lake, 55372, MN
-
Price: $449,900
-
Status type: For Sale
-
City: Prior Lake
-
Neighborhood: Boudins Manor 4th Add
Bedrooms: 3
Property Size :2028
-
Listing Agent: NST16622,NST82810
-
Property type : Single Family Residence
-
Zip code: 55372
-
Street: 14141 Natalie Road
-
Street: 14141 Natalie Road
Bathrooms: 3
Year: 1999
Listing Brokerage: TheMLSonline.com, Inc.
FEATURES
- Range
- Refrigerator
- Washer
- Dryer
- Microwave
- Exhaust Fan
- Dishwasher
- Water Softener Owned
- Disposal
- Gas Water Heater
DETAILS
Original owner, 100% pet free home! This well-maintained home has 3 bdrm, 3 ba, a deep oversized 3 car garage w/concrete driveway, & a 44x15 storage driveway in backyard. Main level has wood oak flooring, kitchen, living room w/gas fireplace, bedroom, & a bath. The upper level features a primary bedroom with/large walk-in closet. The upper level also has a full bath with a jacuzzi tub, & a loft area for an office or kid play area. Walk-out to a 16x19 maintenance free deck w/aluminum railing, 20x14 cement patio, spacious well-kept yard & gardens, and a 8x19 shed. 1 year old high efficiency furnace & air conditioner. Large laundry room w/washtub. Build instant equity by finishing off the unfinished basement! Property offers private member access to the beach, boat launch, pavilion & volleyball court for a cost of $450 per yr. Boudin's Acres Park is less than a block away from home. The Park features a grill, picnic shelter, playground, ball field, & a walking trail! Close to Prior Lake, shopping, restaurants, parks, & freeways!
INTERIOR
Bedrooms: 3
Fin ft² / Living Area: 2028 ft²
Below Ground Living: 100ft²
Bathrooms: 3
Above Ground Living: 1928ft²
-
Basement Details: Brick/Mortar, Drain Tiled, Egress Window(s), Unfinished,
Appliances Included:
-
- Range
- Refrigerator
- Washer
- Dryer
- Microwave
- Exhaust Fan
- Dishwasher
- Water Softener Owned
- Disposal
- Gas Water Heater
EXTERIOR
Air Conditioning: Central Air
Garage Spaces: 3
Construction Materials: N/A
Foundation Size: 964ft²
Unit Amenities:
-
- Kitchen Window
- Deck
- Natural Woodwork
- Hardwood Floors
- Ceiling Fan(s)
- Walk-In Closet
- Vaulted Ceiling(s)
- Washer/Dryer Hookup
- Tile Floors
- Primary Bedroom Walk-In Closet
Heating System:
-
- Forced Air
- Fireplace(s)
ROOMS
| Main | Size | ft² |
|---|---|---|
| Kitchen | 12x12 | 144 ft² |
| Dining Room | 12x6 | 144 ft² |
| Family Room | 12x23 | 144 ft² |
| Bedroom 1 | 10x14 | 100 ft² |
| Bathroom | 7x6 | 49 ft² |
| Deck | 16x19 | 256 ft² |
| Patio | 20x14 | 400 ft² |
| Upper | Size | ft² |
|---|---|---|
| Bedroom 2 | 14x16 | 196 ft² |
| Bedroom 3 | 10x13 | 100 ft² |
| Bathroom | 10x10 | 100 ft² |
| Walk In Closet | 6x11 | 36 ft² |
| Loft | 12x8 | 144 ft² |
LOT
Acres: N/A
Lot Size Dim.: getting
Longitude: 44.7443
Latitude: -93.3827
Zoning: Residential-Single Family
FINANCIAL & TAXES
Tax year: 2024
Tax annual amount: $4,086
MISCELLANEOUS
Fuel System: N/A
Sewer System: City Sewer/Connected,City Sewer - In Street
Water System: City Water/Connected,City Water - In Street
ADITIONAL INFORMATION
MLS#: NST7638989
Listing Brokerage: TheMLSonline.com, Inc.

ID: 3319160
Published: August 22, 2024
Last Update: August 22, 2024
Views: 55


