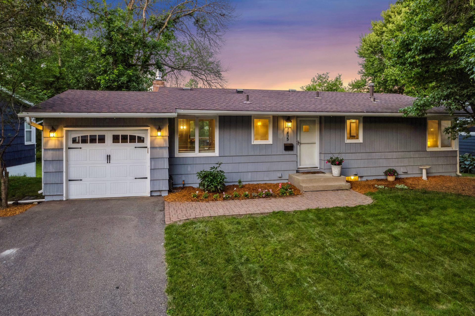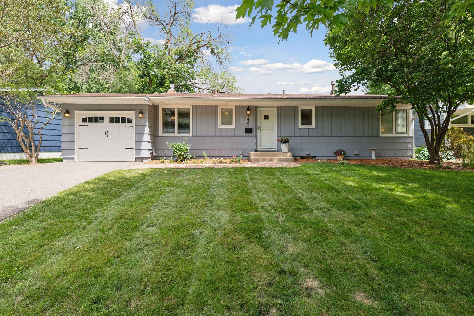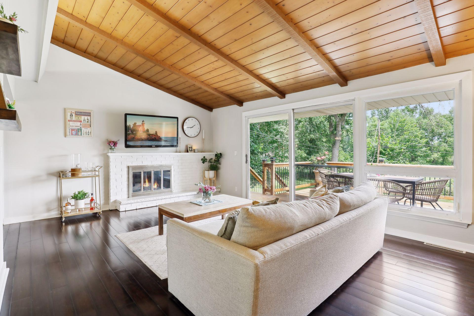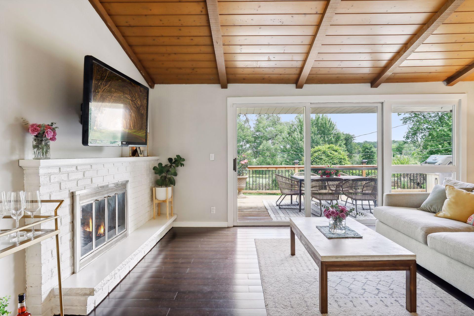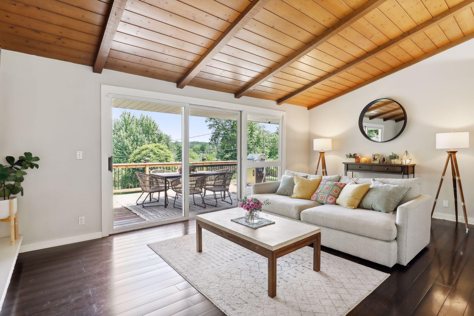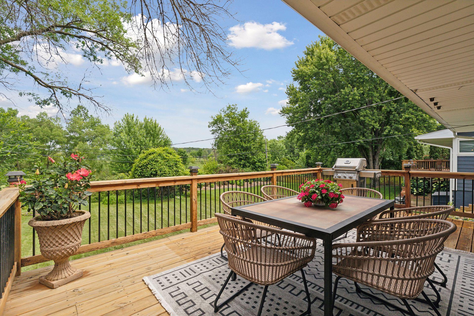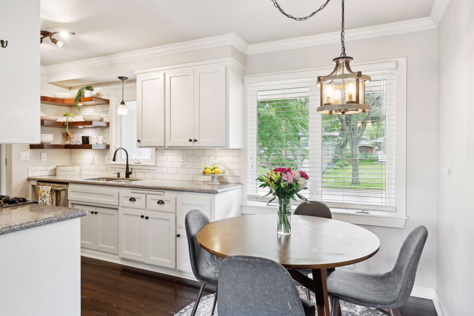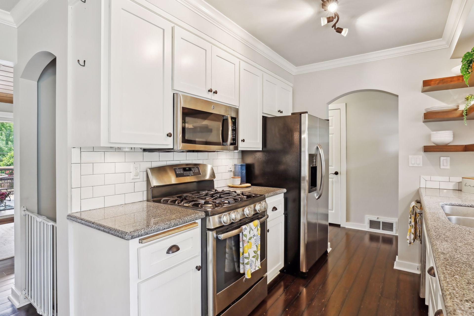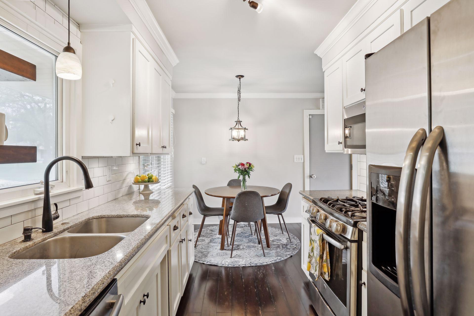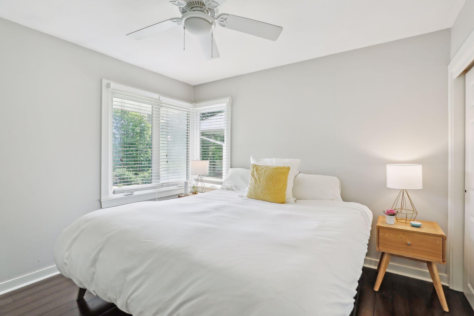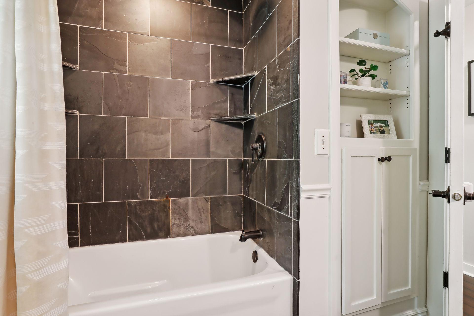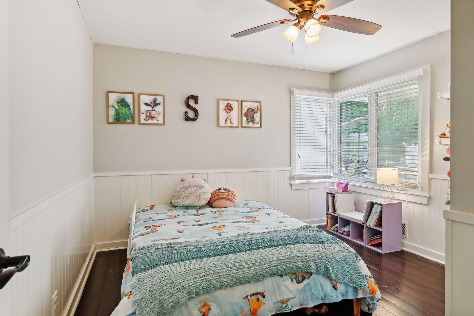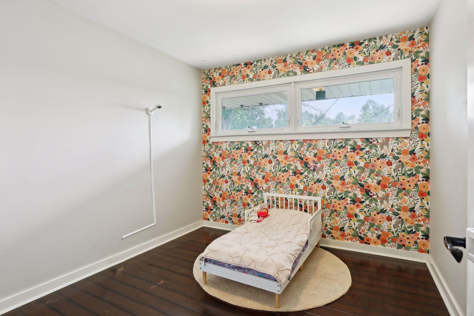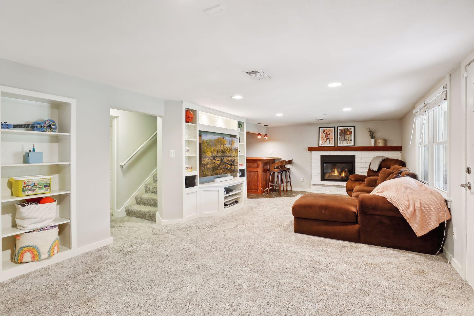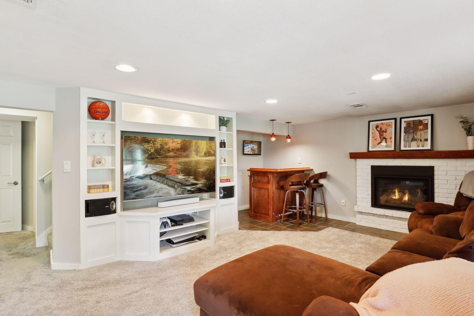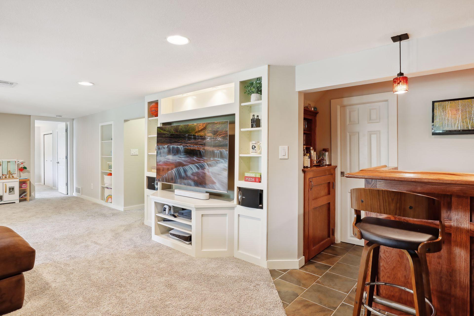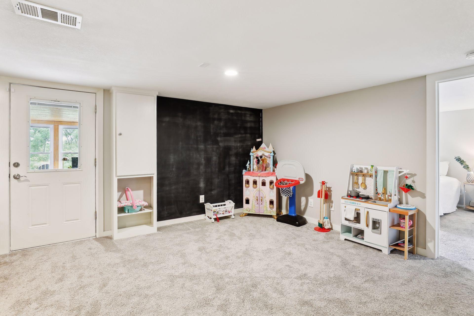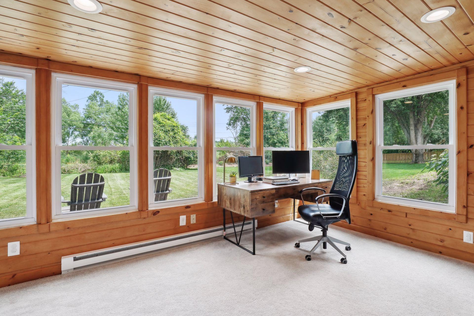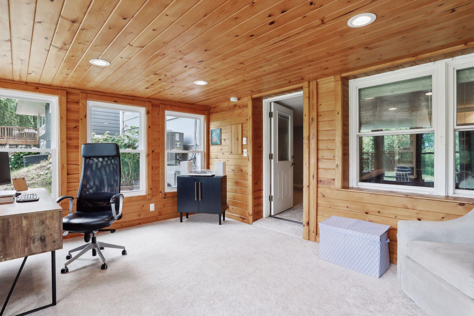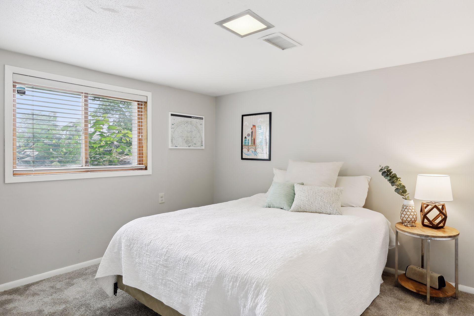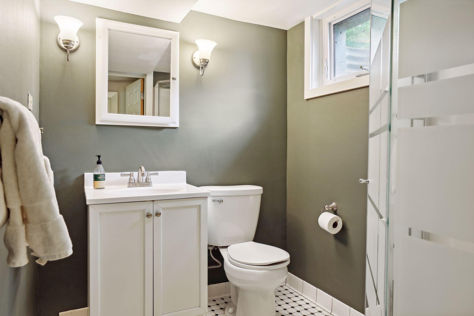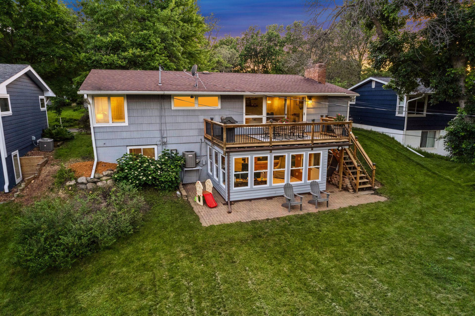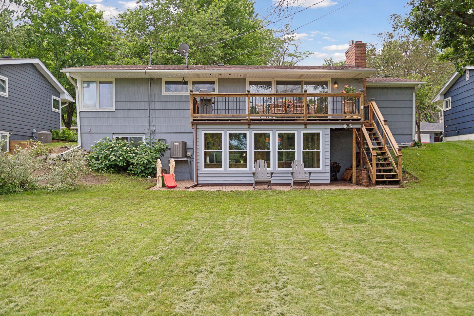1415 FLAG AVENUE
1415 Flag Avenue, Minneapolis (Saint Louis Park), 55426, MN
-
Property type : Single Family Residence
-
Zip code: 55426
-
Street: 1415 Flag Avenue
-
Street: 1415 Flag Avenue
Bathrooms: 2
Year: 1959
Listing Brokerage: Coldwell Banker Burnet
FEATURES
- Refrigerator
- Washer
- Dryer
- Dishwasher
- Stainless Steel Appliances
DETAILS
HIGHEST AND BEST OFFERS DUE SATURDAY 6/29 @ 4PM. Set upon a picturesque and level .22 acres overlooking Westwood Hills Nature preserve this stunning one-level, walk-out home captures its breathtaking panoramic views throughout the crisp, clean and updated interior. This property offers the perfect blend of original charm with modern improvements! Upon entering you are greeted with a charming, enameled kitchen accented with granite counters, stainless steel appliances and floating shelves. The living room offers extraordinary attention to detail with a wide sliding glass door that walks out to the expansive deck, a vaulted, tongue and groove wood ceiling with indirect lighting and a wood burning fireplace with brick surround. Additional features include: a spacious, high-end full bathroom, lower-level family room with gas fireplace and enameled built-ins, sunroom, built-in bar area, 4th bedroom and ¾ bathroom.
INTERIOR
Bedrooms: 4
Fin ft² / Living Area: 2083 ft²
Below Ground Living: 991ft²
Bathrooms: 2
Above Ground Living: 1092ft²
-
Basement Details: Walkout,
Appliances Included:
-
- Refrigerator
- Washer
- Dryer
- Dishwasher
- Stainless Steel Appliances
EXTERIOR
Air Conditioning: Central Air
Garage Spaces: 1
Construction Materials: N/A
Foundation Size: 1092ft²
Unit Amenities:
-
Heating System:
-
- Forced Air
ROOMS
| Main | Size | ft² |
|---|---|---|
| Living Room | 20x13.5 | 268.33 ft² |
| Kitchen | 10x8 | 100 ft² |
| Dining Room | 11x6 | 121 ft² |
| Bedroom 1 | 11.5x11 | 131.29 ft² |
| Bedroom 2 | 11x11 | 121 ft² |
| Bedroom 3 | 10x9.5 | 94.17 ft² |
| Lower | Size | ft² |
|---|---|---|
| Family Room | 17.5x12.5 | 216.26 ft² |
| Sun Room | 12x15 | 144 ft² |
| Bedroom 4 | 13x11.5 | 148.42 ft² |
LOT
Acres: N/A
Lot Size Dim.: Irregular
Longitude: 44.9692
Latitude: -93.3971
Zoning: Residential-Single Family
FINANCIAL & TAXES
Tax year: 2024
Tax annual amount: $5,764
MISCELLANEOUS
Fuel System: N/A
Sewer System: City Sewer/Connected
Water System: City Water/Connected
ADITIONAL INFORMATION
MLS#: NST7612122
Listing Brokerage: Coldwell Banker Burnet

ID: 3091429
Published: December 31, 1969
Last Update: June 27, 2024
Views: 50


