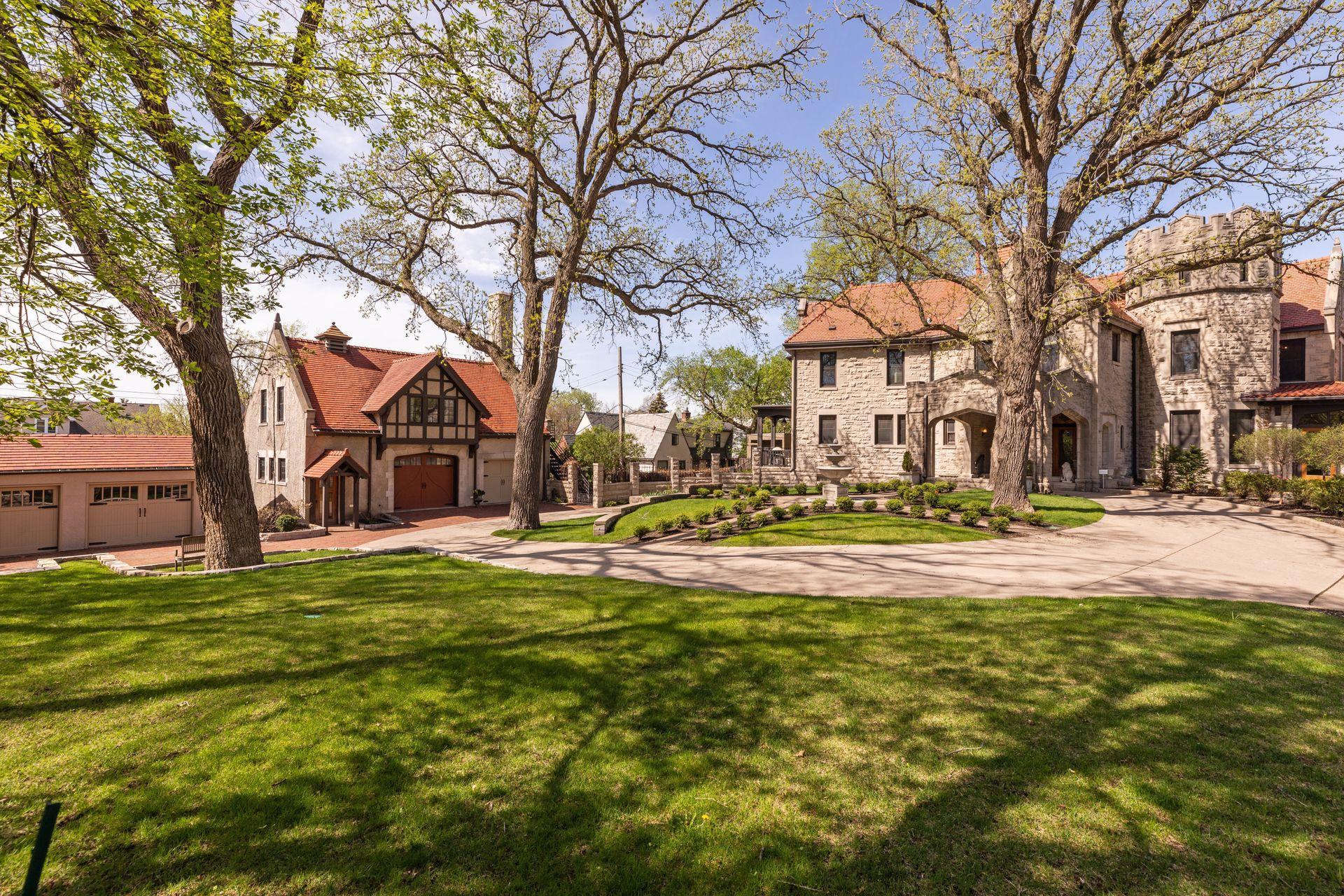1415 MOUNT CURVE AVENUE
1415 Mount Curve Avenue, Minneapolis, 55403, MN
-
Price: $3,600,000
-
Status type: For Sale
-
City: Minneapolis
-
Neighborhood: Lowry Hill
Bedrooms: 10
Property Size :11731
-
Listing Agent: NST16651,NST51304
-
Property type : Single Family Residence
-
Zip code: 55403
-
Street: 1415 Mount Curve Avenue
-
Street: 1415 Mount Curve Avenue
Bathrooms: 10
Year: 1906
Listing Brokerage: Edina Realty, Inc.
FEATURES
- Range
- Refrigerator
- Washer
- Dryer
- Microwave
- Exhaust Fan
- Dishwasher
- Disposal
- Wall Oven
- Gas Water Heater
DETAILS
A Grand-Manor estate home on historic Mt Curve surrounded by leafy grounds; an inviting family haven that offers flexibility to live, work and entertain. The owners have invested more than $2M lovingly restoring the property, honoring its history and craftmanship while modernizing its systems and infrastructure. The primary family spaces on the 2nd floor offer 4 outsized bedrooms plus an office and nursery; A refined 3rd fl offers yet more flexibility with bedrooms and kitchenette. Extensive enhancements include Black Walnut floors and Mahogany carved millwork, ornate grillwork, custom ceilings, 40+ stained glass windows all backed by custom thermo-pane sashes that add efficiency to the authenticity of the originals. A tunnel from the home leads to a Carriage House and heated garage all situated amongst lush gardens and driveways with ample off-street parking. A one-of-a-kind property, re-imagine Downton Abby, efficiently modernized and conveniently accessible to all Mpls has to offer.
INTERIOR
Bedrooms: 10
Fin ft² / Living Area: 11731 ft²
Below Ground Living: 2885ft²
Bathrooms: 10
Above Ground Living: 8846ft²
-
Basement Details: Full, Finished, Storage Space, Daylight/Lookout Windows, Egress Window(s),
Appliances Included:
-
- Range
- Refrigerator
- Washer
- Dryer
- Microwave
- Exhaust Fan
- Dishwasher
- Disposal
- Wall Oven
- Gas Water Heater
EXTERIOR
Air Conditioning: Central Air
Garage Spaces: 4
Construction Materials: N/A
Foundation Size: 3285ft²
Unit Amenities:
-
- Patio
- Kitchen Window
- Deck
- Porch
- Natural Woodwork
- Hardwood Floors
- Sun Room
- Balcony
- Ceiling Fan(s)
- Vaulted Ceiling(s)
- Washer/Dryer Hookup
- Security System
- In-Ground Sprinkler
- Paneled Doors
- Skylight
- Kitchen Center Island
- Wet Bar
- Tile Floors
Heating System:
-
- Forced Air
- Radiant Floor
ROOMS
| Main | Size | ft² |
|---|---|---|
| Living Room | 32x19 | 1024 ft² |
| Dining Room | 23x19 | 529 ft² |
| Kitchen | 16x15 | 256 ft² |
| Informal Dining Room | 11x10 | 121 ft² |
| Library | 20x19 | 400 ft² |
| Sun Room | 14x14 | 196 ft² |
| Three Season Porch | 48x11 | 2304 ft² |
| Lower | Size | ft² |
|---|---|---|
| Family Room | 33x18 | 1089 ft² |
| Billiard | 21x13 | 441 ft² |
| Kitchen- 2nd | 12x8 | 144 ft² |
| Upper | Size | ft² |
|---|---|---|
| Bedroom 1 | 22x18 | 484 ft² |
| Bedroom 2 | 18x14 | 324 ft² |
| Bedroom 3 | 17x14 | 289 ft² |
| Bedroom 4 | 18x16 | 324 ft² |
LOT
Acres: N/A
Lot Size Dim.: 223x128x87x37x104x182
Longitude: 44.9672
Latitude: -93.2977
Zoning: Residential-Single Family
FINANCIAL & TAXES
Tax year: 2021
Tax annual amount: $56,000
MISCELLANEOUS
Fuel System: N/A
Sewer System: City Sewer/Connected
Water System: City Water/Connected
ADITIONAL INFORMATION
MLS#: NST6151760
Listing Brokerage: Edina Realty, Inc.

ID: 472433
Published: March 01, 2022
Last Update: March 01, 2022
Views: 88






