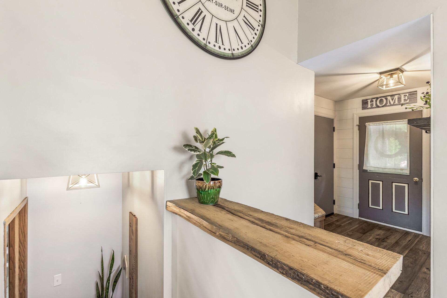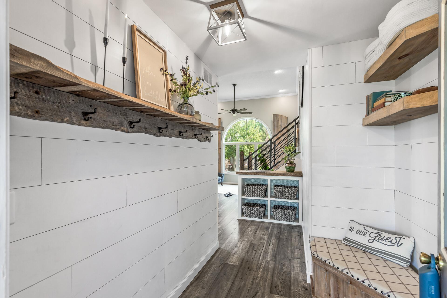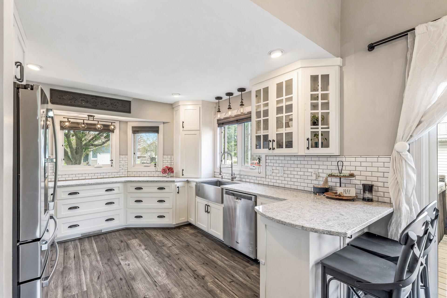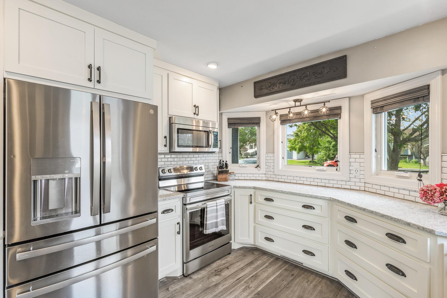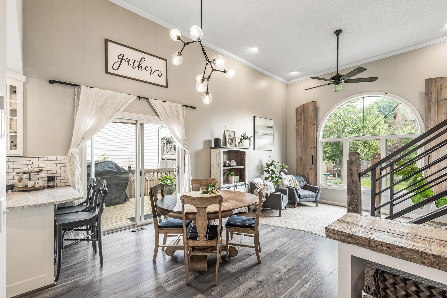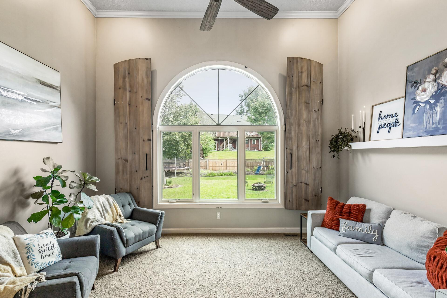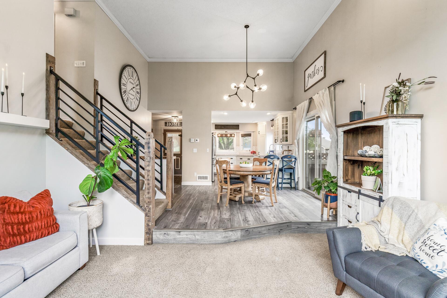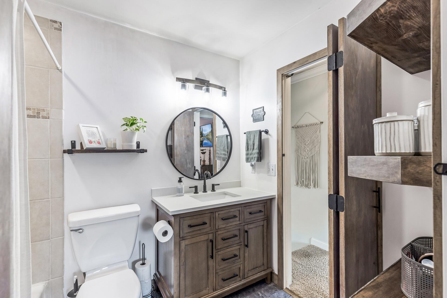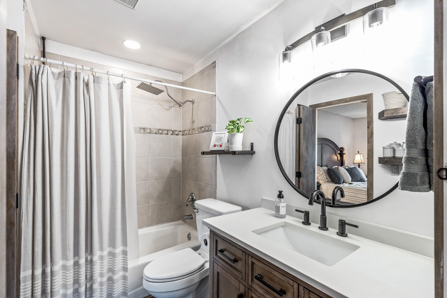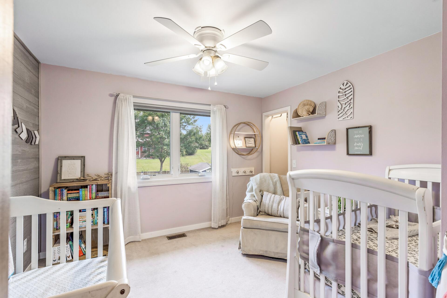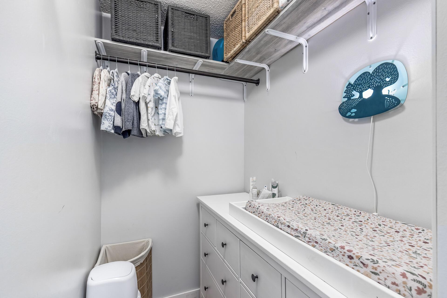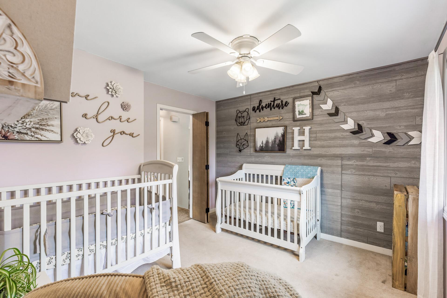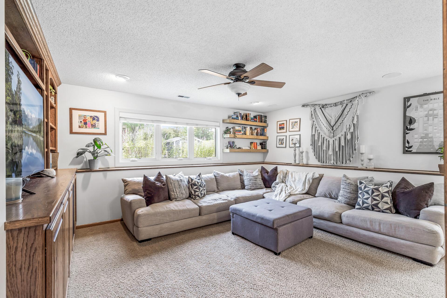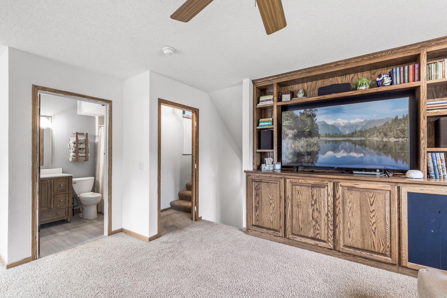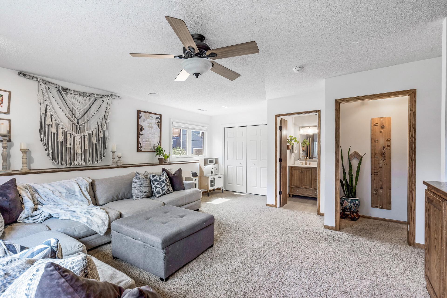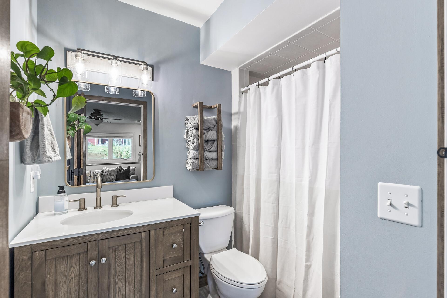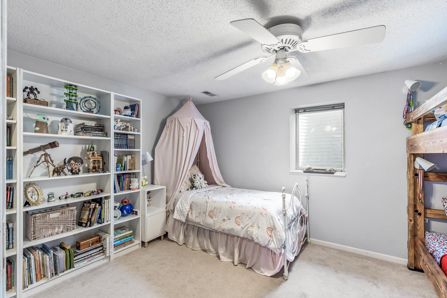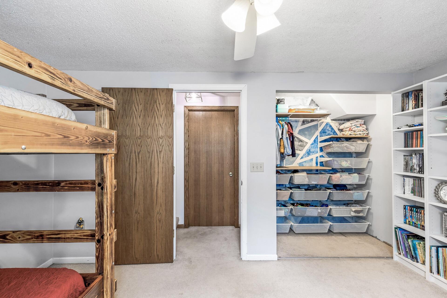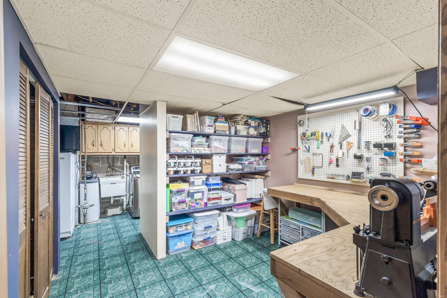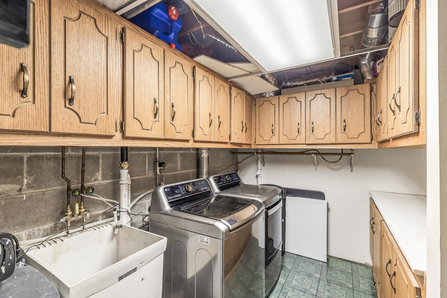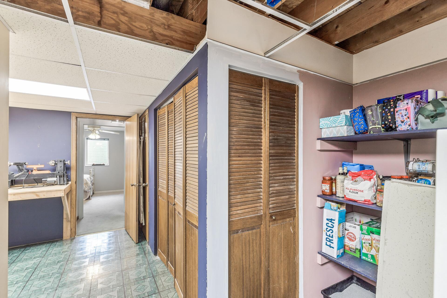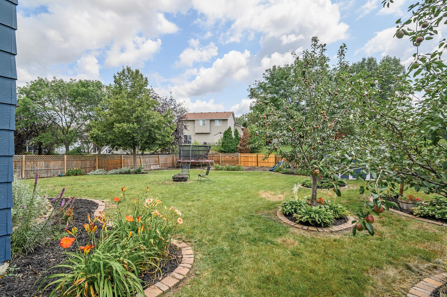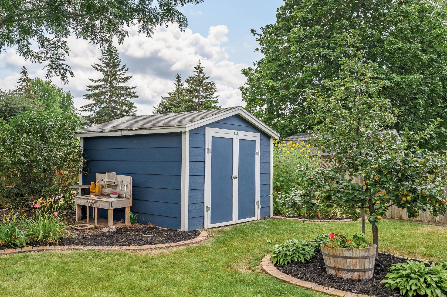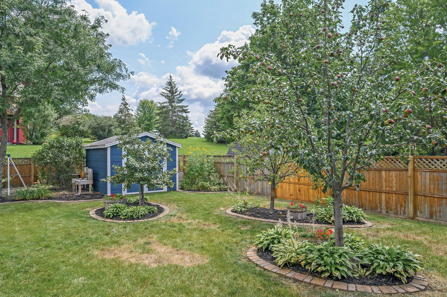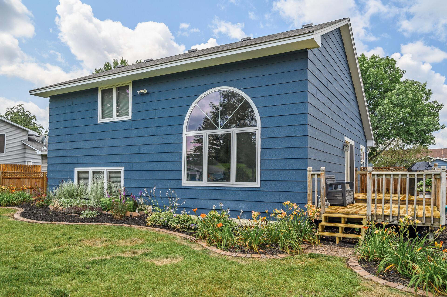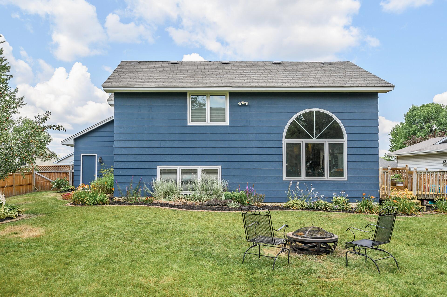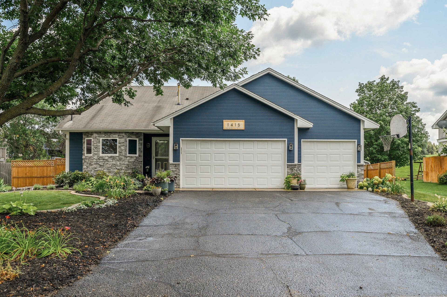1415 PRIMROSE LANE
1415 Primrose Lane, Shakopee, 55379, MN
-
Price: $435,000
-
Status type: For Sale
-
City: Shakopee
-
Neighborhood: Subdivisionname Meadows 8th Add
Bedrooms: 4
Property Size :2006
-
Listing Agent: NST26146,NST71625
-
Property type : Single Family Residence
-
Zip code: 55379
-
Street: 1415 Primrose Lane
-
Street: 1415 Primrose Lane
Bathrooms: 2
Year: 1993
Listing Brokerage: Exp Realty, LLC.
FEATURES
- Refrigerator
- Microwave
- Dishwasher
- Water Softener Owned
- Disposal
- Air-To-Air Exchanger
- Gas Water Heater
- Stainless Steel Appliances
DETAILS
Beautifully updated home on the inside & out! Entry was designed for today’s lifestyle with hooks, shelving & a bench with storage. Custom remodeled kitchen with enameled cabinetry, quartz countertops, tile backsplash, stainless appliances, breakfast bar & luxury vinyl plank flooring that flows into the dining area. Marvin patio door from the dining area opens to the deck & outdoor spaces. Living room has a 14’ ceiling, built-in shelves, large curved window that brings in lots of natural light & looks out to the back yard. Upper level has 2 bedrooms. The primary bedroom has a walk-in closet & walks through to the updated full bath. The third level has a family room with a wall of built-in cabinetry, closet & ¾ bath with a new vanity & toilet (this space could also be a non-conforming 4th bedroom suite). The fourth level has a 3rd bedroom plus laundry/storage/work space. Some other updates include lighting, fixtures & custom window treatments. Spacious flat fenced back yard with a deck, convenient storage shed, lush landscape & 5 fruit trees (apple & pear varieties). Marvin windows & patio door 2017. 2020 Exterior paint & stone on front of the home. Garage doors 2021. Newer gas water heater & water softener. Great location near schools, shopping, restaurants, Meadows Park & freeway access. Move-in ready!
INTERIOR
Bedrooms: 4
Fin ft² / Living Area: 2006 ft²
Below Ground Living: 928ft²
Bathrooms: 2
Above Ground Living: 1078ft²
-
Basement Details: Full, Partially Finished,
Appliances Included:
-
- Refrigerator
- Microwave
- Dishwasher
- Water Softener Owned
- Disposal
- Air-To-Air Exchanger
- Gas Water Heater
- Stainless Steel Appliances
EXTERIOR
Air Conditioning: Central Air
Garage Spaces: 3
Construction Materials: N/A
Foundation Size: 998ft²
Unit Amenities:
-
- Kitchen Window
- Deck
- Ceiling Fan(s)
- Vaulted Ceiling(s)
- Washer/Dryer Hookup
- Primary Bedroom Walk-In Closet
Heating System:
-
- Forced Air
ROOMS
| Main | Size | ft² |
|---|---|---|
| Kitchen | 14x10 | 196 ft² |
| Informal Dining Room | 12x11 | 144 ft² |
| Living Room | 15x11 | 225 ft² |
| Deck | 22x09 | 484 ft² |
| Upper | Size | ft² |
|---|---|---|
| Bedroom 1 | 14x12 | 196 ft² |
| Bedroom 2 | 11x11 | 121 ft² |
| Lower | Size | ft² |
|---|---|---|
| Family Room | 17x16 | 289 ft² |
| Basement | Size | ft² |
|---|---|---|
| Bedroom 3 | 14x11 | 196 ft² |
LOT
Acres: N/A
Lot Size Dim.: 67x146x84x140
Longitude: 44.7806
Latitude: -93.5134
Zoning: Residential-Single Family
FINANCIAL & TAXES
Tax year: 2024
Tax annual amount: $3,454
MISCELLANEOUS
Fuel System: N/A
Sewer System: City Sewer/Connected
Water System: City Water/Connected
ADITIONAL INFORMATION
MLS#: NST7633223
Listing Brokerage: Exp Realty, LLC.

ID: 3279037
Published: August 12, 2024
Last Update: August 12, 2024
Views: 56



