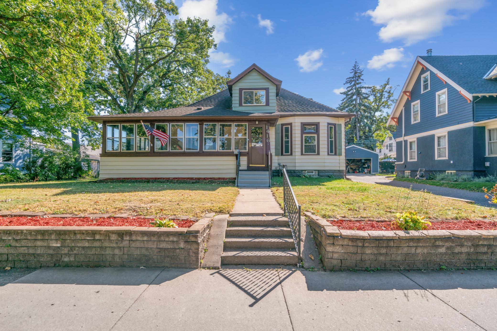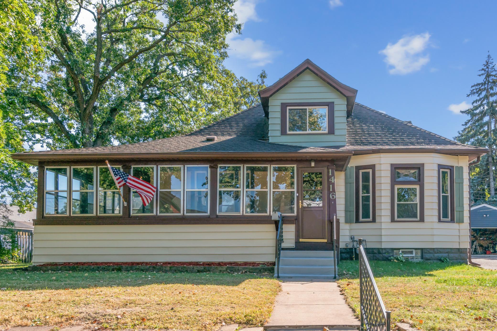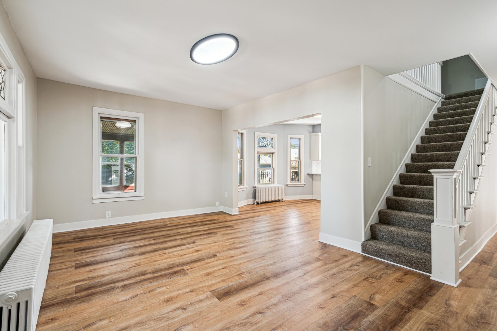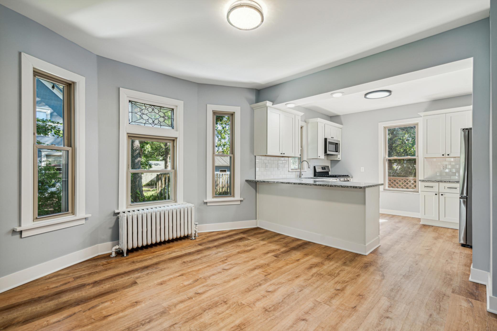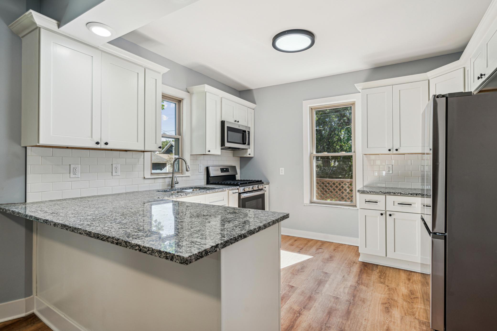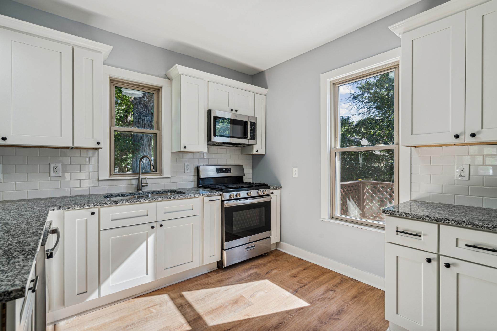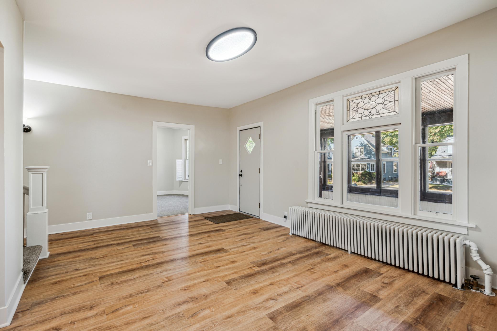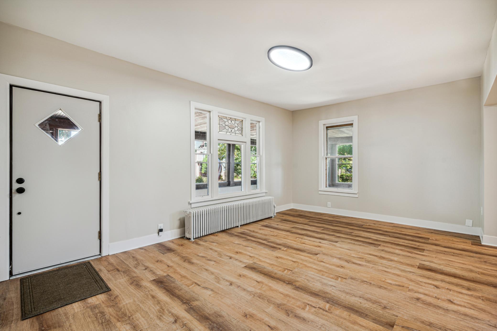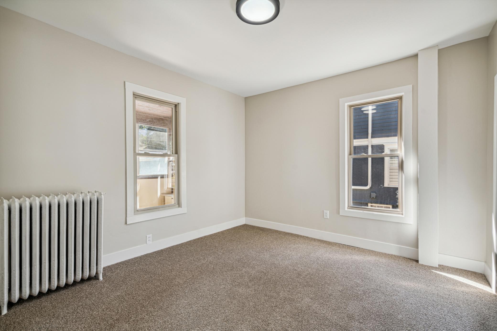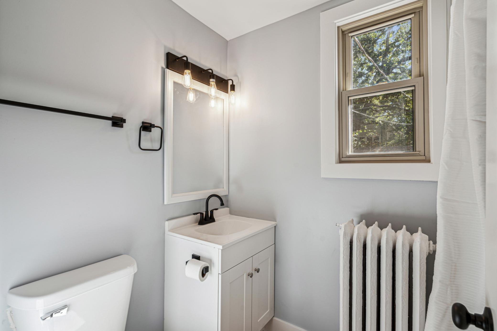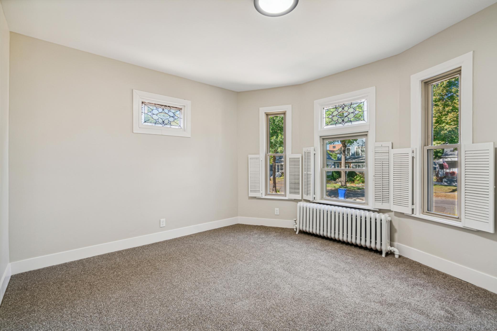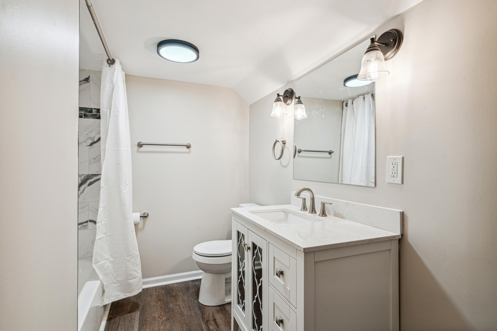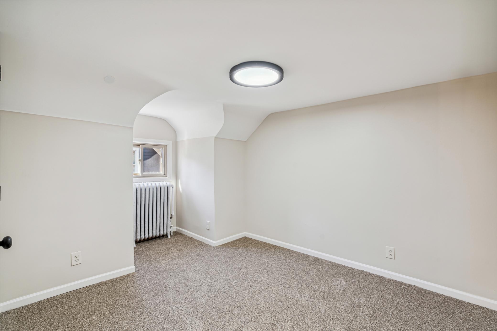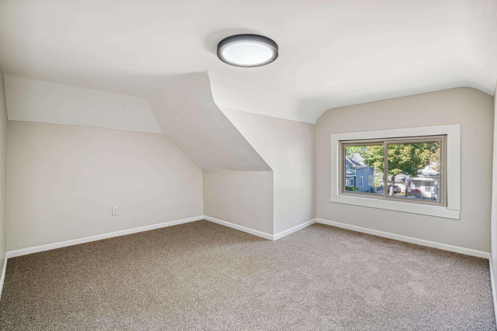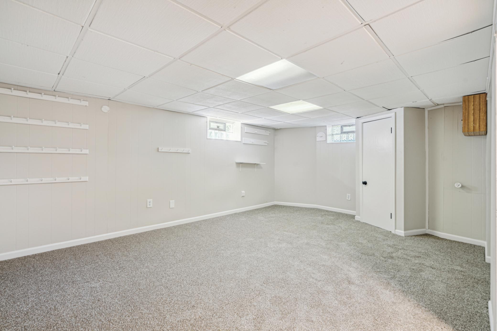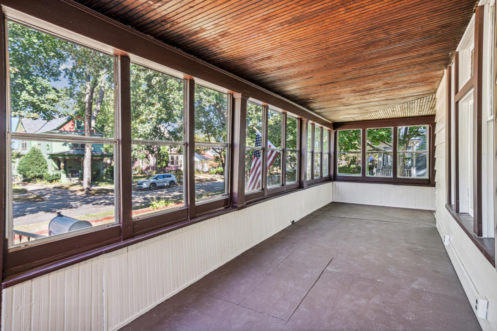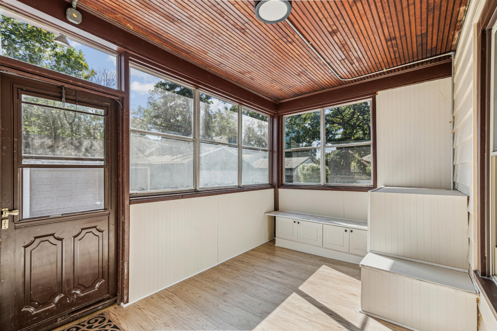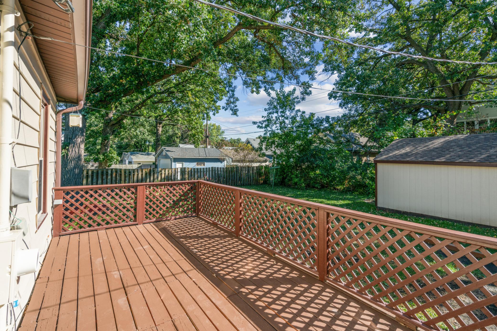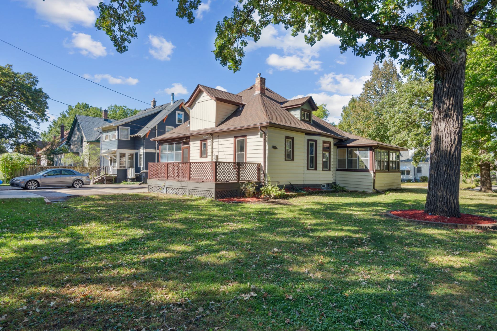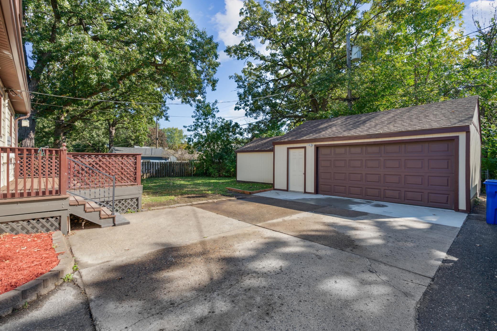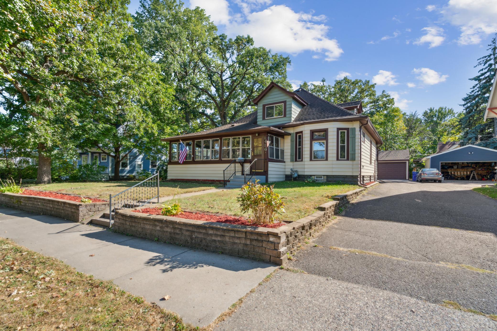1416 ALBANY AVENUE
1416 Albany Avenue, Saint Paul, 55108, MN
-
Price: $389,000
-
Status type: For Sale
-
City: Saint Paul
-
Neighborhood: Como
Bedrooms: 4
Property Size :1754
-
Listing Agent: NST14616,NST41923
-
Property type : Single Family Residence
-
Zip code: 55108
-
Street: 1416 Albany Avenue
-
Street: 1416 Albany Avenue
Bathrooms: 2
Year: 1912
Listing Brokerage: Keller Williams Premier Realty South Suburban
FEATURES
- Range
- Refrigerator
- Washer
- Dryer
- Dishwasher
- Gas Water Heater
- Stainless Steel Appliances
DETAILS
OMGOSH! Location location location! Only a block & 1/2 to Como Park. This home has it all! Beautiful open floor plan has lots of windows inviting natural light in morning, a little shade in the evening! Kitchen boasting granite countertops, new cabinets & stainless appliances. New flooring in the main level is gorgeous! Main floor has 2 bedrooms & full bath. Upstairs has 2 bedrooms & another 3/4 bath. Lower level has a family room space, perfect for movies & gaming. Workshop for small home repair projects, crafting you get the idea. Laundry area, plenty of storage & exterior access door. Oh did I mention the double lot! Wrap around front porch is enormous. Back porch/mudroom is perfect space for boots, coats, pickle ball rackets, sports bags & more! The garage is without a doubt the most interesting part of this story. 2 car garage plus your next project! Will it be a he or a she shed, artist quarters, the home office, kids play house or the workshop??? An extension on the garage measuring 15 x 13 awaits your creative juices. This one is not going to last long! Driveway is shared, there is Prking for 2 cars in the oversized garage & 2 cars in front of garage. There is no parking in the shared driveway. There is additional off street parking.
INTERIOR
Bedrooms: 4
Fin ft² / Living Area: 1754 ft²
Below Ground Living: 300ft²
Bathrooms: 2
Above Ground Living: 1454ft²
-
Basement Details: Full, Partially Finished, Walkout,
Appliances Included:
-
- Range
- Refrigerator
- Washer
- Dryer
- Dishwasher
- Gas Water Heater
- Stainless Steel Appliances
EXTERIOR
Air Conditioning: None
Garage Spaces: 2
Construction Materials: N/A
Foundation Size: 1137ft²
Unit Amenities:
-
- Kitchen Window
- Deck
- Main Floor Primary Bedroom
Heating System:
-
- Boiler
ROOMS
| Main | Size | ft² |
|---|---|---|
| Living Room | 19 x 12 | 361 ft² |
| Dining Room | 13 x 11.6 | 149.5 ft² |
| Kitchen | 12 x 10 | 144 ft² |
| Bedroom 1 | 13.2 x 12.4 | 162.39 ft² |
| Bedroom 2 | 13.3 x 11.6 | 152.38 ft² |
| Porch | 38 x 7.6 | 285 ft² |
| Mud Room | 12.6 x 8 | 157.5 ft² |
| Deck | 20 x 10 | 400 ft² |
| Upper | Size | ft² |
|---|---|---|
| Bedroom 3 | 13 x 9 | 169 ft² |
| Bedroom 4 | 10 x 10 | 100 ft² |
| Lower | Size | ft² |
|---|---|---|
| Family Room | 17.8 x 16.3 | 287.08 ft² |
LOT
Acres: N/A
Lot Size Dim.: 82 x 128
Longitude: 44.978
Latitude: -93.1601
Zoning: Residential-Single Family
FINANCIAL & TAXES
Tax year: 2024
Tax annual amount: $3,462
MISCELLANEOUS
Fuel System: N/A
Sewer System: City Sewer/Connected
Water System: City Water/Connected
ADITIONAL INFORMATION
MLS#: NST7660692
Listing Brokerage: Keller Williams Premier Realty South Suburban

ID: 3438107
Published: October 09, 2024
Last Update: October 09, 2024
Views: 22


