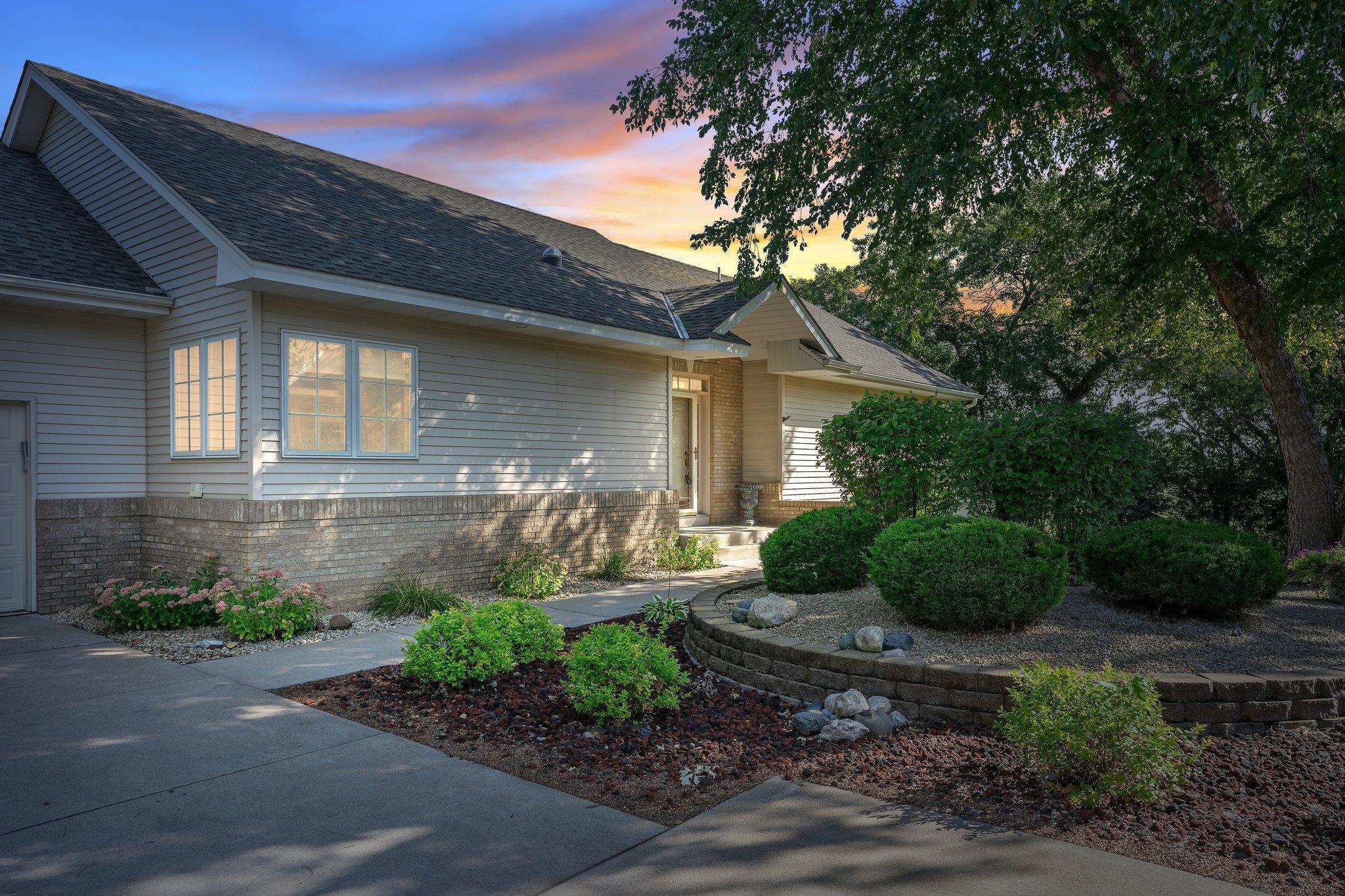14165 ALDER STREET
14165 Alder Street, Andover, 55304, MN
-
Price: $494,000
-
Status type: For Sale
-
City: Andover
-
Neighborhood: Cic 46 Shadowbrook 5th
Bedrooms: 3
Property Size :2882
-
Listing Agent: NST1000792,NST75368
-
Property type : Townhouse Detached
-
Zip code: 55304
-
Street: 14165 Alder Street
-
Street: 14165 Alder Street
Bathrooms: 3
Year: 1999
Listing Brokerage: Realty Group, LLC
FEATURES
- Range
- Washer
- Dryer
- Microwave
- Dishwasher
- Water Softener Owned
- Air-To-Air Exchanger
- Gas Water Heater
- Stainless Steel Appliances
DETAILS
This home is located in the highly sought after Shadowbrook Development in the heart of Andover. This homes location backs up to a quiet wetland area with many mature trees and tons of wildlife, at the same time, it is close to all the amenities and shops Andover has to offer. This property has been updated on the main level to provide an open concept for the living, dining and kitchen space, which includes hardwood flooring throughout. The enormous 9x5 island counter provides abundant space for gathering and entertaining. The sunroom and maintenance free deck off the living room provides additional space for entertaining and views of the backyard wildlife, such as: deer, turkey and much more! This one level home provides main floor living with 2 bedrooms with a private master & walk in closet, 2 full bathrooms and laundry room. The large concrete driveway leads to a 3 car insulated heated garage with epoxy garage flooring. The lower level walks out to a large patio and has an additional bedroom, bathroom, living spaces and large storage room. Quality and detail in this home is a must see. Quick close possible!
INTERIOR
Bedrooms: 3
Fin ft² / Living Area: 2882 ft²
Below Ground Living: 1223ft²
Bathrooms: 3
Above Ground Living: 1659ft²
-
Basement Details: Block, Daylight/Lookout Windows, Finished, Storage Space, Walkout,
Appliances Included:
-
- Range
- Washer
- Dryer
- Microwave
- Dishwasher
- Water Softener Owned
- Air-To-Air Exchanger
- Gas Water Heater
- Stainless Steel Appliances
EXTERIOR
Air Conditioning: Central Air
Garage Spaces: 3
Construction Materials: N/A
Foundation Size: 1479ft²
Unit Amenities:
-
- Patio
- Kitchen Window
- Deck
- Natural Woodwork
- Hardwood Floors
- Sun Room
- Ceiling Fan(s)
- Walk-In Closet
- Vaulted Ceiling(s)
- In-Ground Sprinkler
- Kitchen Center Island
- Tile Floors
- Main Floor Primary Bedroom
- Primary Bedroom Walk-In Closet
Heating System:
-
- Forced Air
- Fireplace(s)
ROOMS
| Main | Size | ft² |
|---|---|---|
| Bedroom 1 | 16x13 | 256 ft² |
| Bedroom 2 | 10x11 | 100 ft² |
| Kitchen | 13x14 | 169 ft² |
| Dining Room | 7x13 | 49 ft² |
| Living Room | 15x19 | 225 ft² |
| Laundry | 9x5 | 81 ft² |
| Sun Room | 11x15 | 121 ft² |
| Deck | 12x12 | 144 ft² |
| Lower | Size | ft² |
|---|---|---|
| Bedroom 3 | 12x11 | 144 ft² |
| Media Room | 16x12 | 256 ft² |
| Family Room | 14x19 | 196 ft² |
| Patio | 12x28 | 144 ft² |
| Flex Room | 12x28 | 144 ft² |
| Storage | 16x16 | 256 ft² |
LOT
Acres: N/A
Lot Size Dim.: 122x57
Longitude: 45.2281
Latitude: -93.2659
Zoning: Residential-Single Family
FINANCIAL & TAXES
Tax year: 2024
Tax annual amount: $4,155
MISCELLANEOUS
Fuel System: N/A
Sewer System: City Sewer/Connected
Water System: City Water/Connected
ADITIONAL INFORMATION
MLS#: NST7646230
Listing Brokerage: Realty Group, LLC

ID: 3398478
Published: September 13, 2024
Last Update: September 13, 2024
Views: 12






