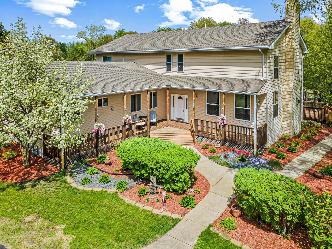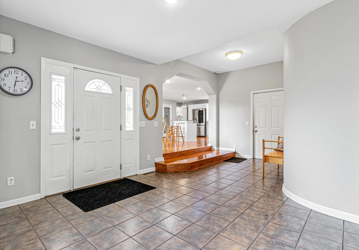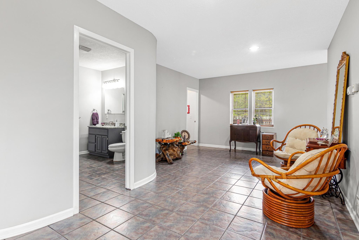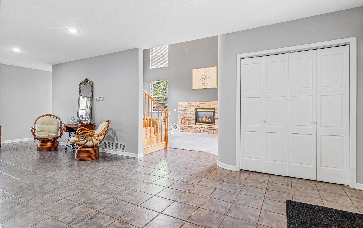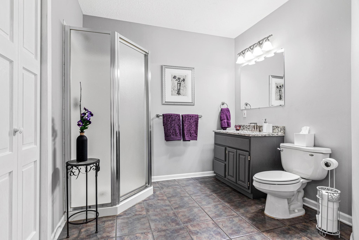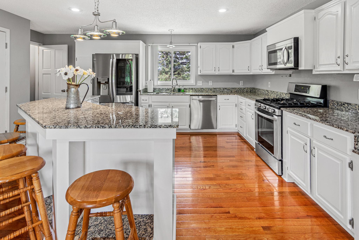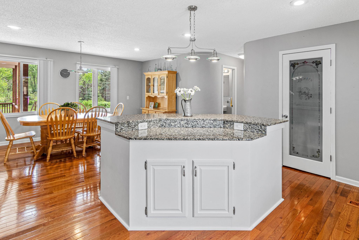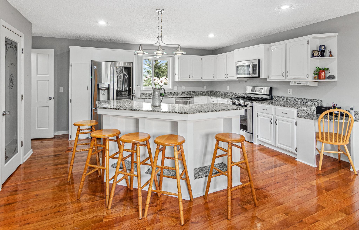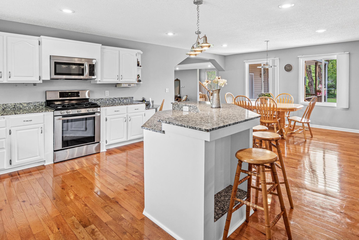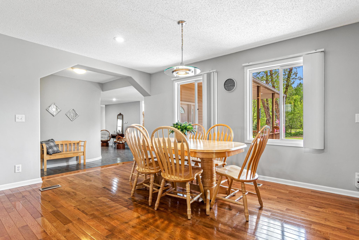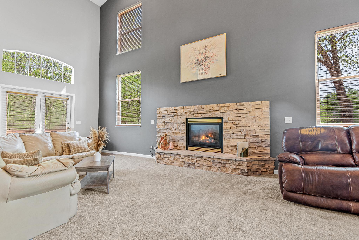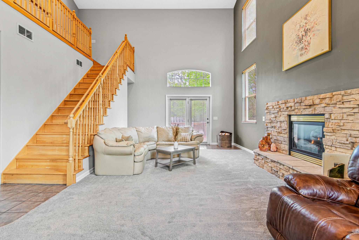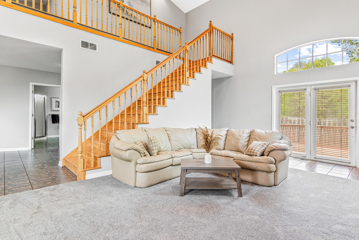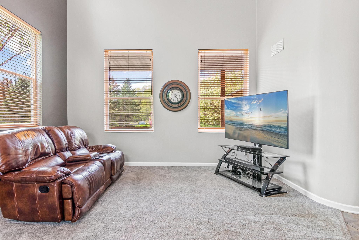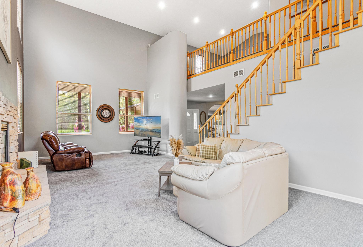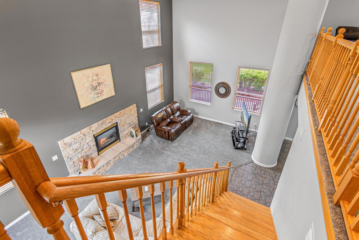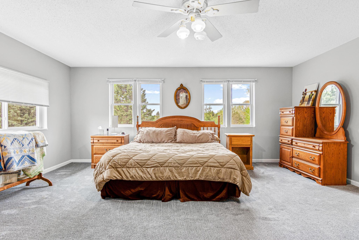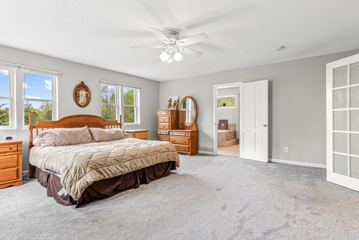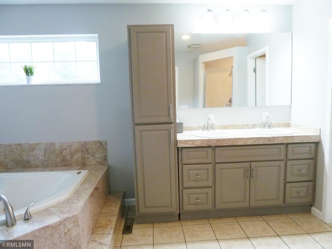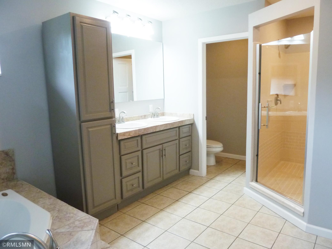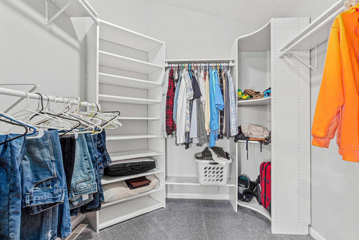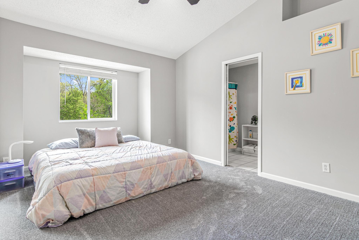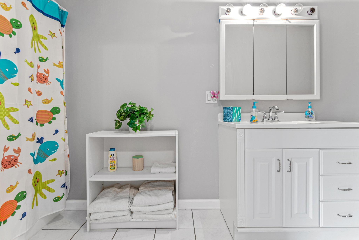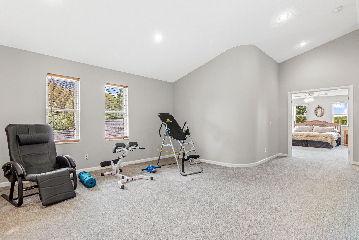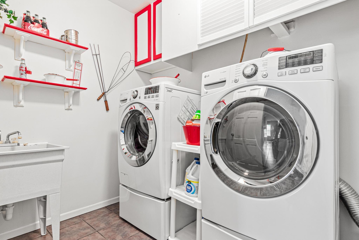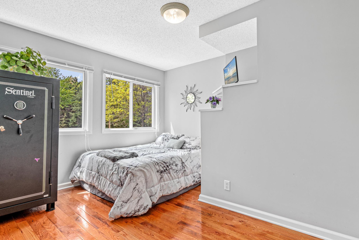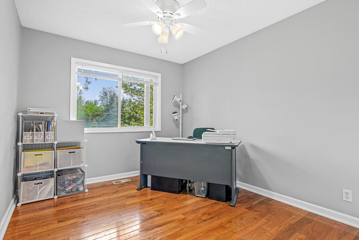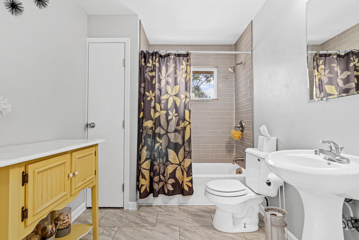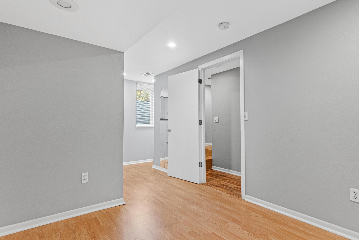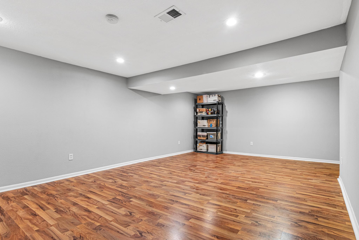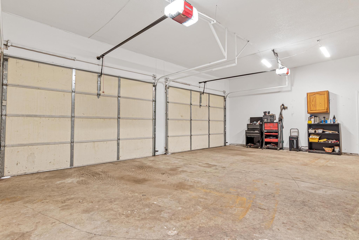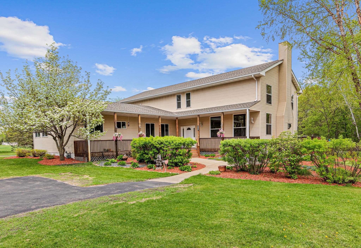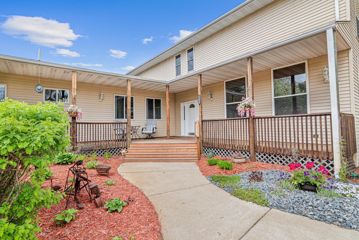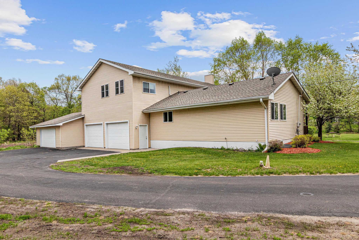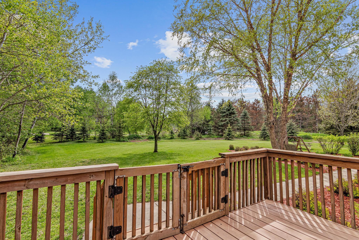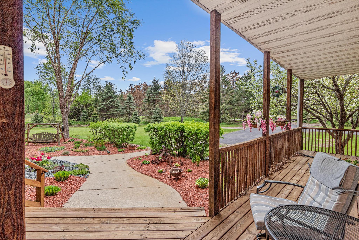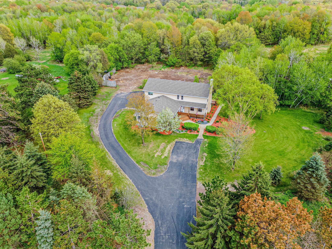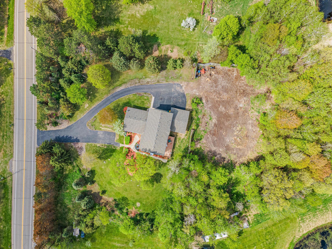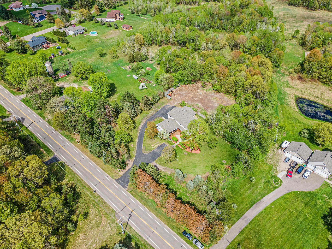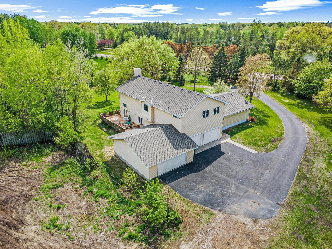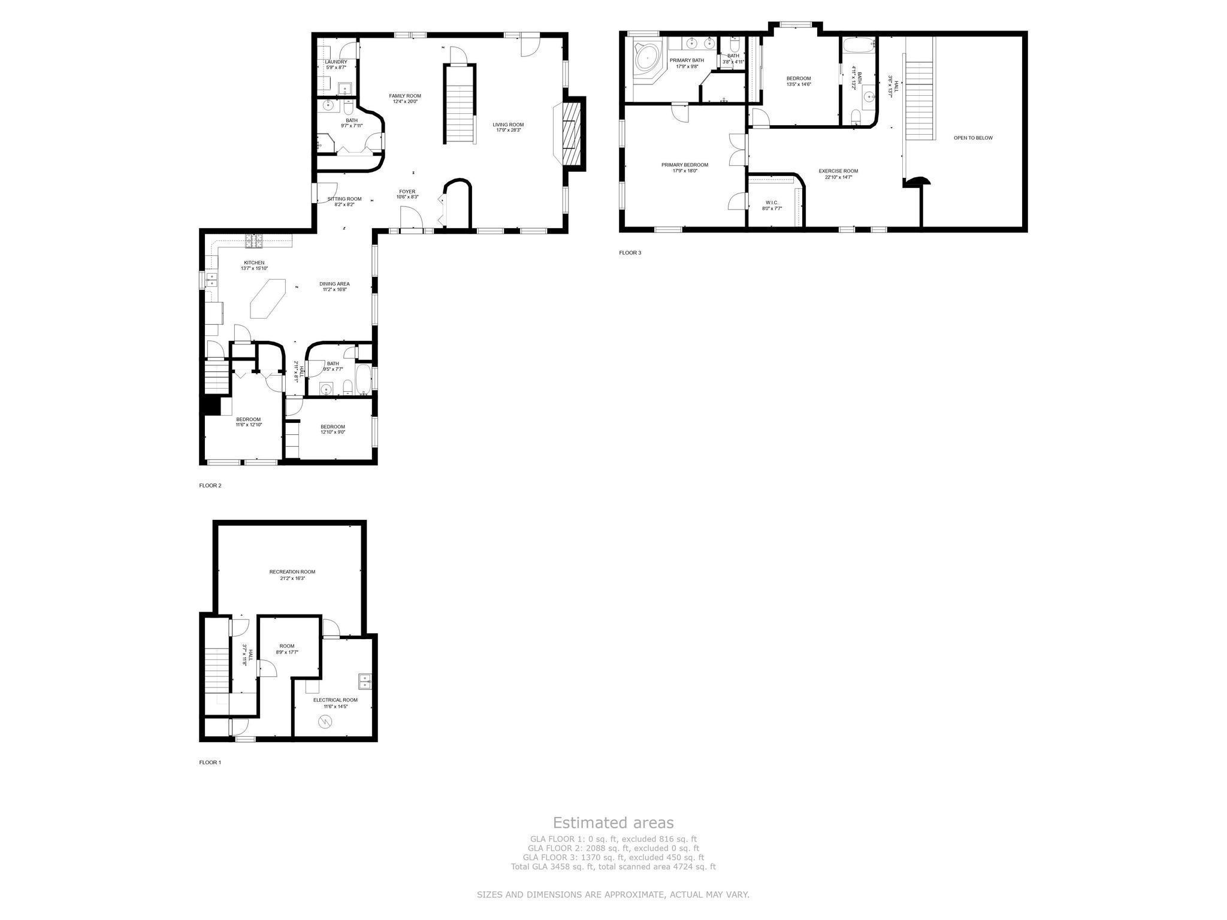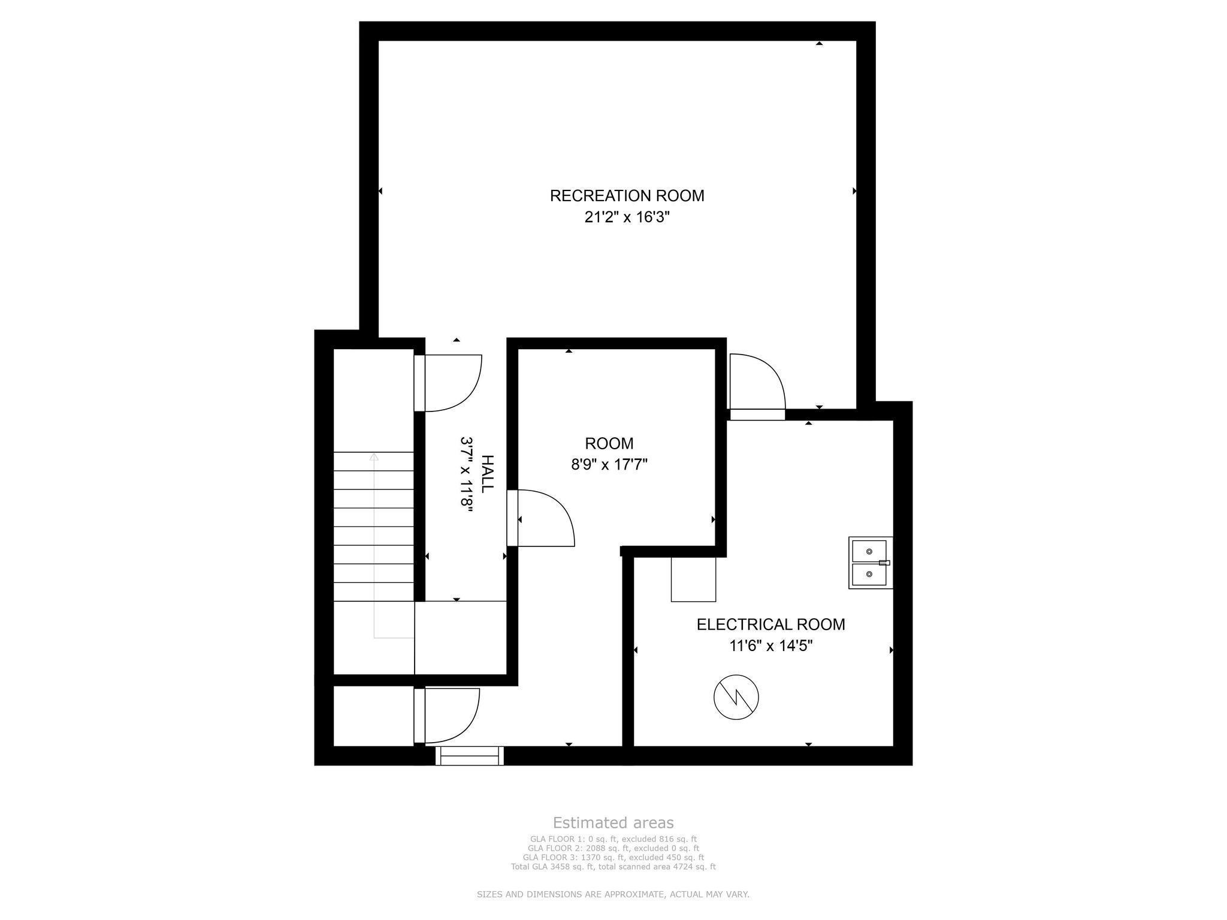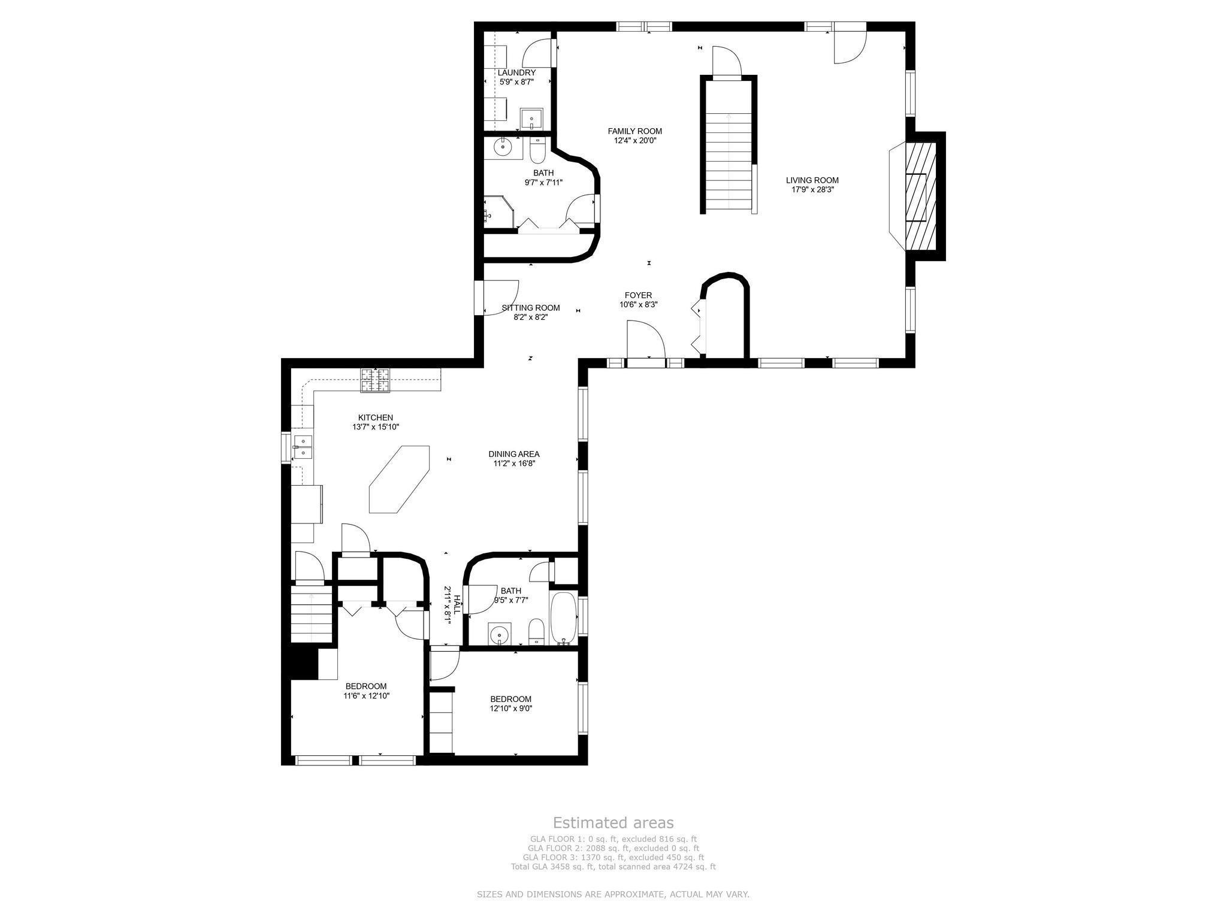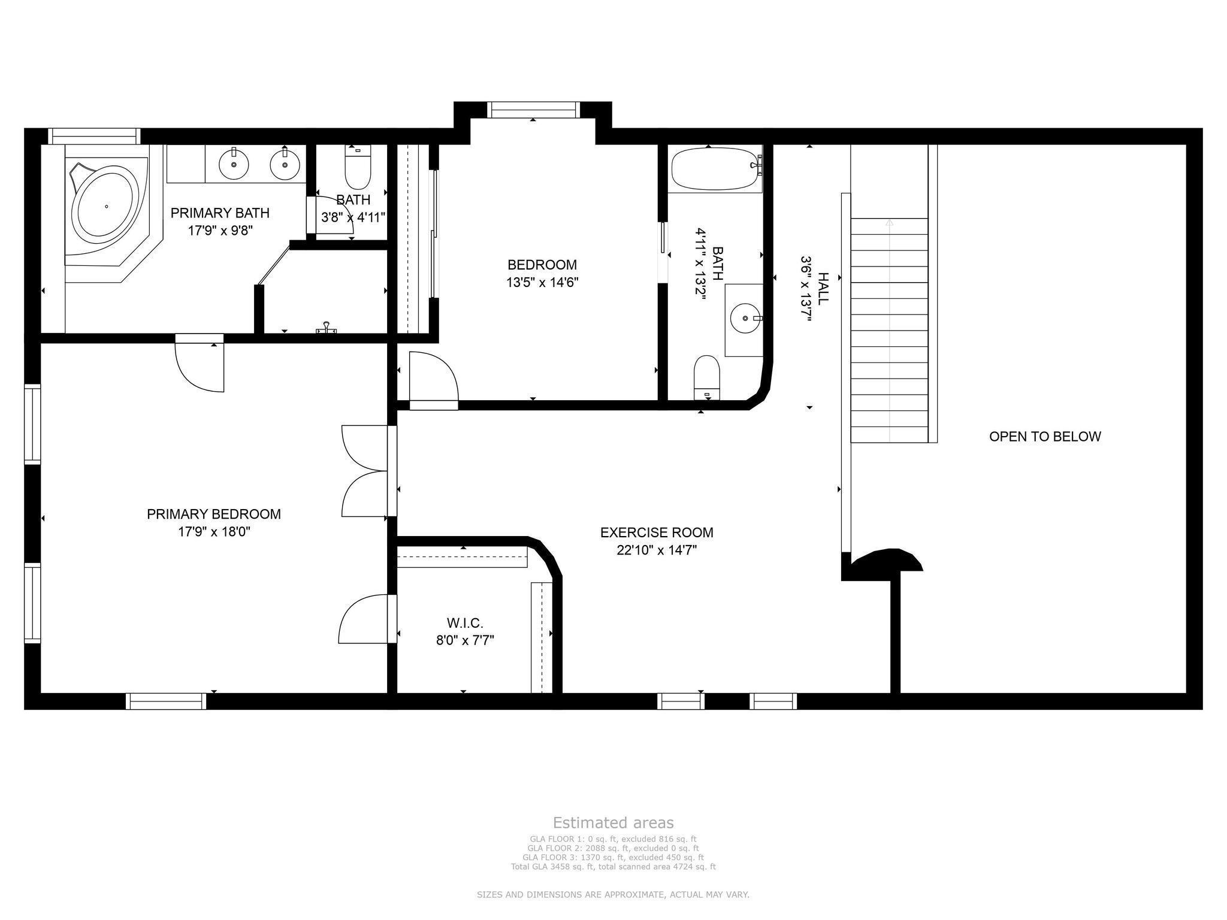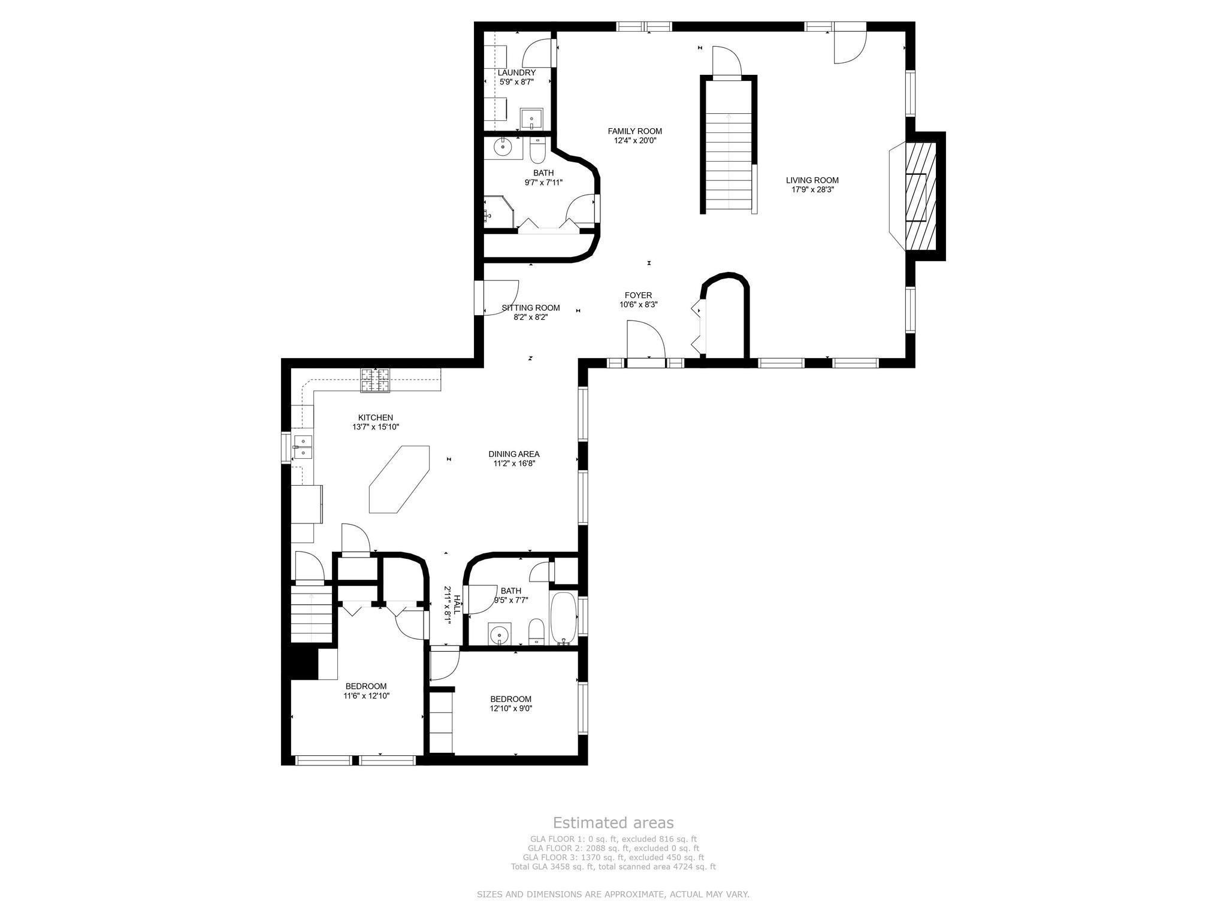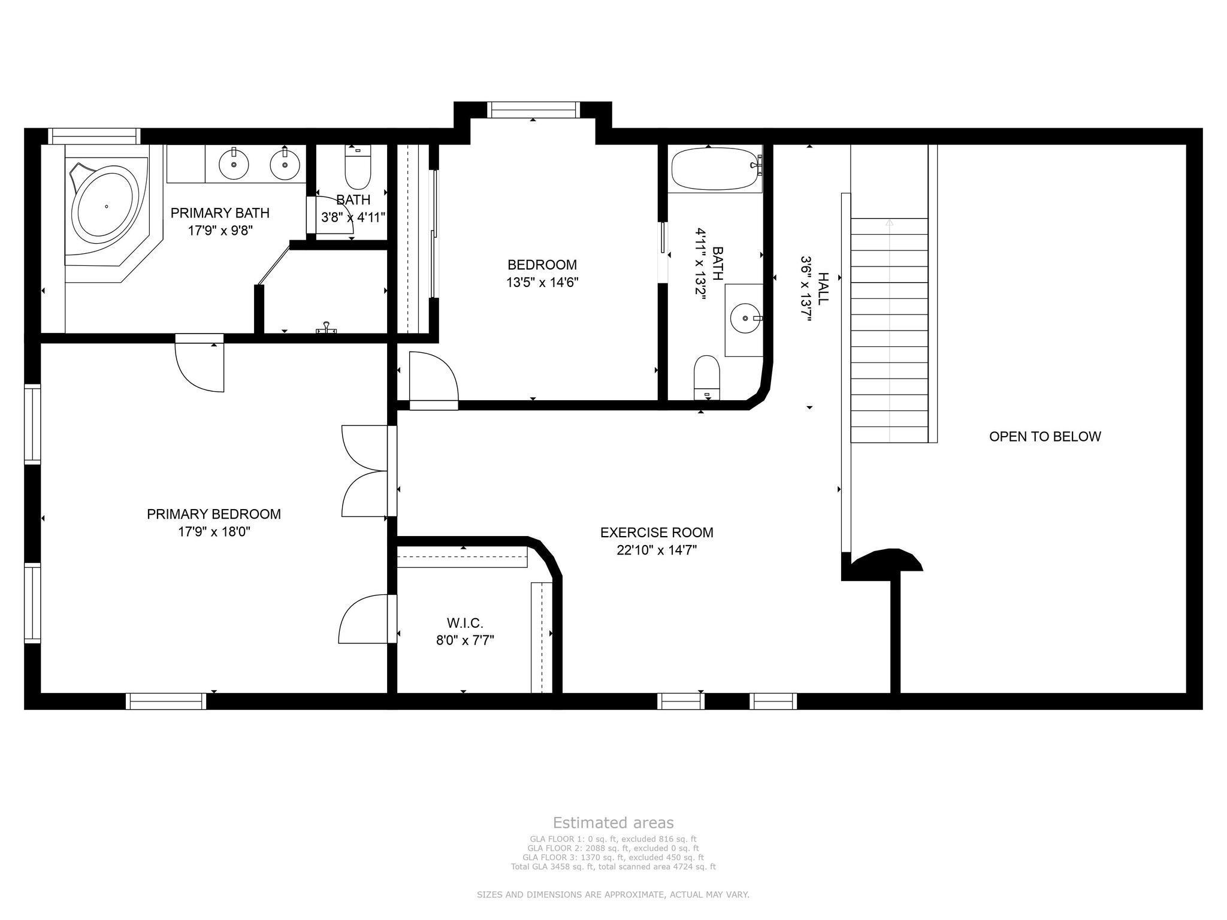14165 NAPLES STREET
14165 Naples Street, Ham Lake, 55304, MN
-
Property type : Single Family Residence
-
Zip code: 55304
-
Street: 14165 Naples Street
-
Street: 14165 Naples Street
Bathrooms: 4
Year: 1979
Listing Brokerage: Future Realty, Inc
FEATURES
- Range
- Refrigerator
- Washer
- Dryer
- Microwave
- Dishwasher
- Water Softener Owned
DETAILS
This unique layout allows for privacy with main floor bedrooms and full bath off of kitchen. Great for a mother-in-law suite area. Spacious addition includes interesting design components. Main floor great room with soaring vaulted ceiling, 2 bedrooms with ensuite baths on the upper level. There is also a flex area to suit your family's needs. Everyone will gather in the kitchen with space for a large table, or pull up a stool to the large center island. This level is great for entertaining. Guest bath off the large foyer area. There is a crawl space with interior access under the addition. Finished lower level can be accessed off the kitchen. Two - 2 car garages are attached, no need to go outside during inclement weather. Make sure to take a walk into the backyard. You will find trails and may see some wildlife. Garden is full of perennials which you can enjoy from your front porch with plenty of privacy. Seller will provide a one year home warranty.
INTERIOR
Bedrooms: 5
Fin ft² / Living Area: 4115 ft²
Below Ground Living: 884ft²
Bathrooms: 4
Above Ground Living: 3231ft²
-
Basement Details: Partial, Crawl Space, Sump Pump,
Appliances Included:
-
- Range
- Refrigerator
- Washer
- Dryer
- Microwave
- Dishwasher
- Water Softener Owned
EXTERIOR
Air Conditioning: Central Air
Garage Spaces: 4
Construction Materials: N/A
Foundation Size: 2380ft²
Unit Amenities:
-
- Kitchen Window
- Deck
- Porch
- Hardwood Floors
- Ceiling Fan(s)
- Vaulted Ceiling(s)
- Kitchen Center Island
- Master Bedroom Walk-In Closet
- Tile Floors
Heating System:
-
- Forced Air
ROOMS
| Main | Size | ft² |
|---|---|---|
| Dining Room | 16.5x11 | 270.88 ft² |
| Kitchen | 15.5x13.5 | 206.84 ft² |
| Bedroom 3 | 12.5x11.5 | 141.76 ft² |
| Bedroom 4 | 12.5x9 | 155.21 ft² |
| Great Room | 25x18.5 | 460.42 ft² |
| Lower | Size | ft² |
|---|---|---|
| Family Room | 21x16 | 441 ft² |
| Bedroom 5 | 17.5x8.5 | 146.59 ft² |
| Upper | Size | ft² |
|---|---|---|
| Bedroom 1 | 18x17.5 | 313.5 ft² |
| Bedroom 2 | 14.5x13.5 | 193.42 ft² |
LOT
Acres: N/A
Lot Size Dim.: 238 x 466
Longitude: 45.2276
Latitude: -93.1821
Zoning: Residential-Single Family
FINANCIAL & TAXES
Tax year: 2021
Tax annual amount: $4,123
MISCELLANEOUS
Fuel System: N/A
Sewer System: Private Sewer
Water System: Well
ADITIONAL INFORMATION
MLS#: NST6195981
Listing Brokerage: Future Realty, Inc

ID: 848204
Published: May 20, 2022
Last Update: May 20, 2022
Views: 90


